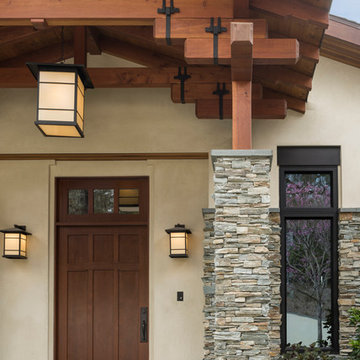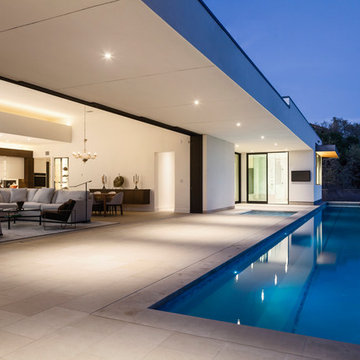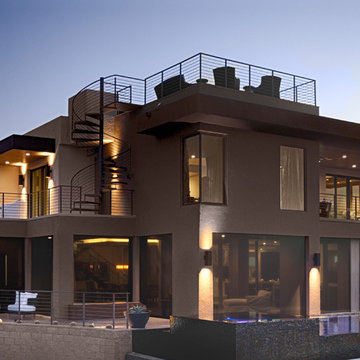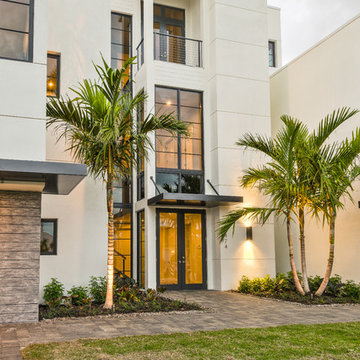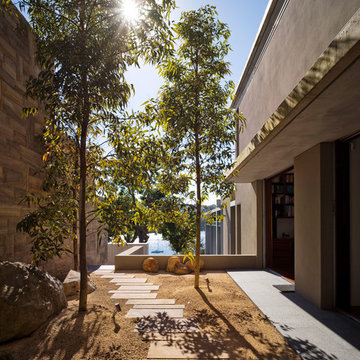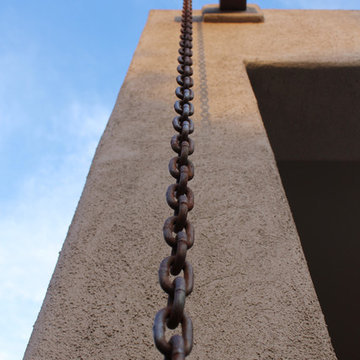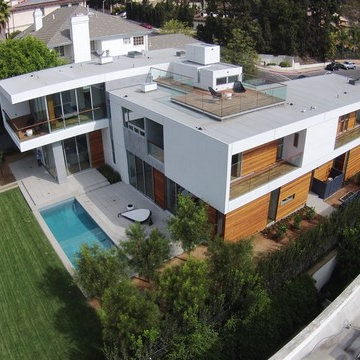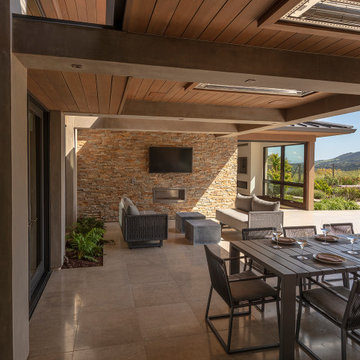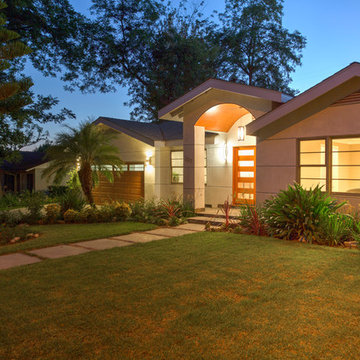ラグジュアリーなブラウンのモダンスタイルの家の外観 (漆喰サイディング) の写真
並び替え:今日の人気順
写真 1〜20 枚目(全 50 枚)
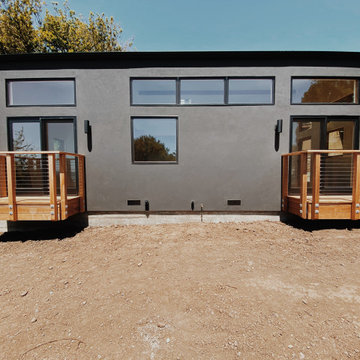
photo by Designer Mason St. Peter
サンフランシスコにあるラグジュアリーな中くらいなモダンスタイルのおしゃれな家の外観 (漆喰サイディング) の写真
サンフランシスコにあるラグジュアリーな中くらいなモダンスタイルのおしゃれな家の外観 (漆喰サイディング) の写真
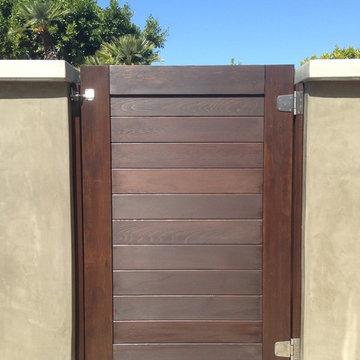
This gate uses mortise and tenon joinery for solid, strong connections, Also makes for clean lines and no visible fasteners. Stainless steel hardware ensures longevity in the outdoors.
Bringing joinery woodworking to the outdoors!
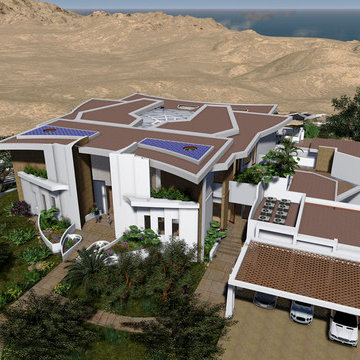
SLDarch: The rugged Hajar Mountains ring the city while this rocky hillside setting offers great positioning to take in distant city lights set against the shimmering Gulf of Oman.
With careful positioning, we were able to preserving the existing mature trees and nestle this home against the rugged desert mountains. Major views orient towards the north guarding against the relentless summer sun while providing massive vista views and open floor plan. Here we have a delightful interplay of open rooms and multi-levels, connected by gentle steps, ramps, stairs and elevator.
Main living room has full ceiling skylight with deep geometric webs and reflective glass, allowing spangled sunlight throughout the interior spaces but blocking the excessive solar gain. Ample allocation for art display has been integrated throughout this home as well as a 1500 sf dedicated art gallery and two home office spaces as well as a built-in wood shop.
A spiral stair leads to the rooftop aerie for evening star gazing, relaxing and cocktails.
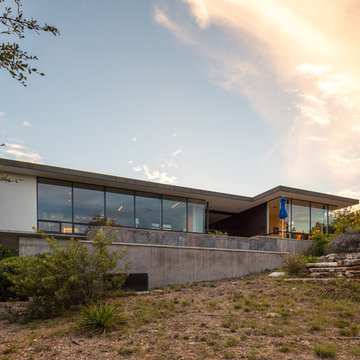
alterstudio architecture llp / Lighthouse Solar / James Leasure Photography
オースティンにあるラグジュアリーなモダンスタイルのおしゃれな家の外観 (漆喰サイディング) の写真
オースティンにあるラグジュアリーなモダンスタイルのおしゃれな家の外観 (漆喰サイディング) の写真
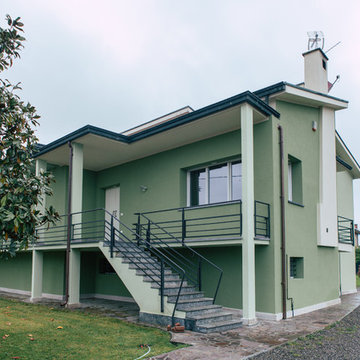
Ristrutturazione totale
Si tratta di una piccola villetta di campagna degli anni '50 a piano rialzato. Completamente trasformata in uno stile più moderno, ma totalmente su misura del cliente. Eliminando alcuni muri si sono creati spazi ampi e più fruibili rendendo gli ambienti pieni di vita e luce.
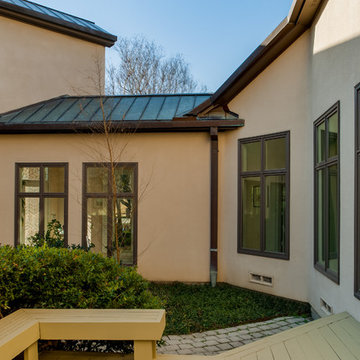
Andersen 400 series window replacement in Irving, TX.
ダラスにあるラグジュアリーな中くらいなモダンスタイルのおしゃれな家の外観 (漆喰サイディング) の写真
ダラスにあるラグジュアリーな中くらいなモダンスタイルのおしゃれな家の外観 (漆喰サイディング) の写真
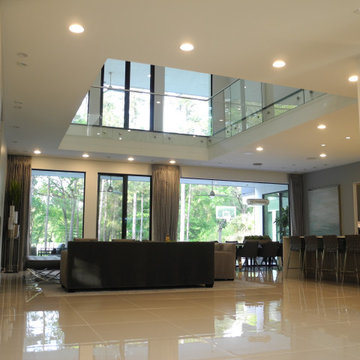
A 7,000 square foot, three story modern home, located on the Fazio golf course in Carlton Woods Creekside, in The Woodlands. It features wonderful views of the golf course and surrounding woods. A few of the main design focal points are the front stair tower that connects all three levels, the 'floating' roof elements around all sides of the house, the interior mezzanine opening that connects the first and second floors, the dual kitchen layout, and the front and back courtyards.
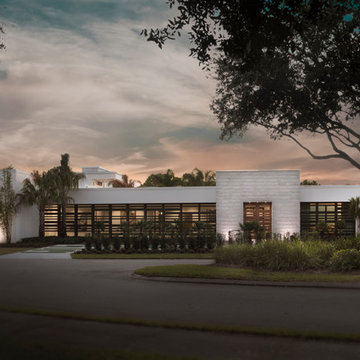
Modern home architecture, interior design, and construction by Phil Kean Design Group. Photo by Jeffrey A. Davis Photography.
オーランドにあるラグジュアリーな巨大なモダンスタイルのおしゃれな家の外観 (漆喰サイディング) の写真
オーランドにあるラグジュアリーな巨大なモダンスタイルのおしゃれな家の外観 (漆喰サイディング) の写真
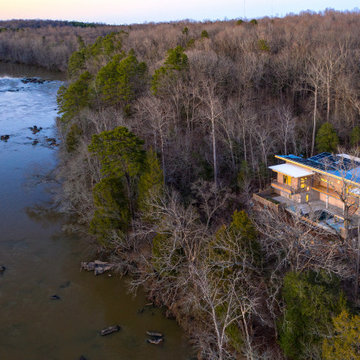
The house is perched on a knoll overlooking the Haw River in central North Carolina. The views are maximized at every major room, allowing an indoor outdoor connection all year long.
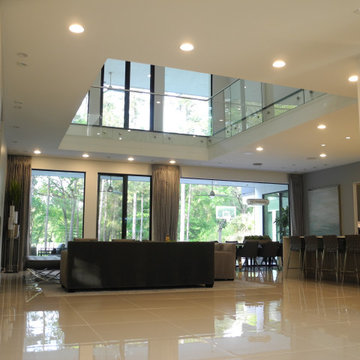
A 7,000 square foot, three story modern home, located on the Fazio golf course in Carlton Woods Creekside, in The Woodlands. It features wonderful views of the golf course and surrounding woods. A few of the main design focal points are the front stair tower that connects all three levels, the 'floating' roof elements around all sides of the house, the interior mezzanine opening that connects the first and second floors, the dual kitchen layout, and the front and back courtyards.
ラグジュアリーなブラウンのモダンスタイルの家の外観 (漆喰サイディング) の写真
1

