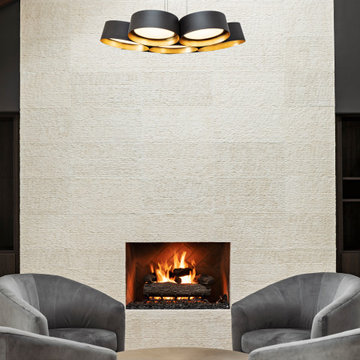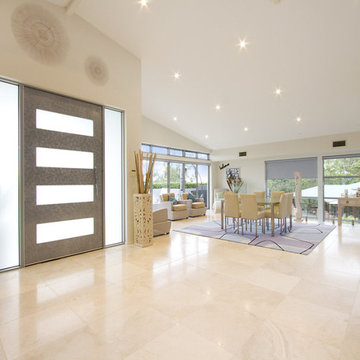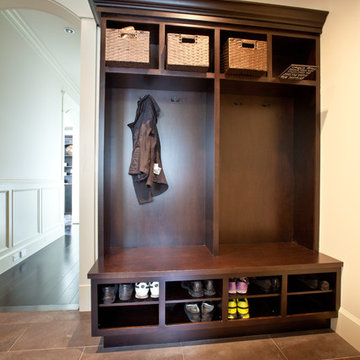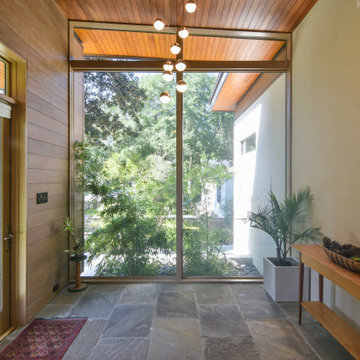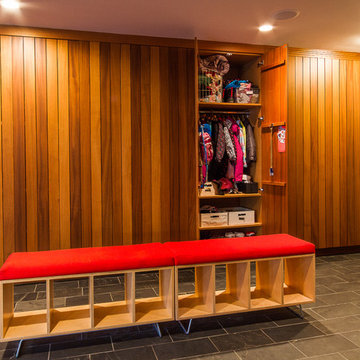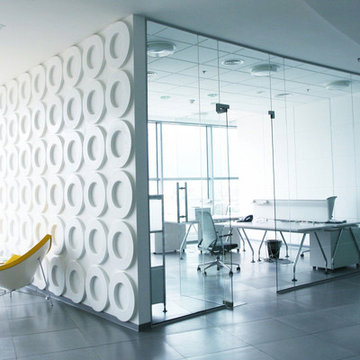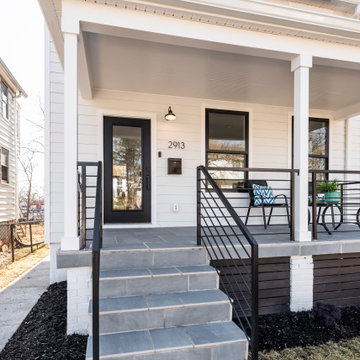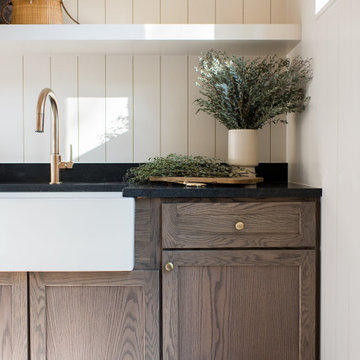モダンスタイルの玄関 (スレートの床、トラバーチンの床) の写真
絞り込み:
資材コスト
並び替え:今日の人気順
写真 101〜120 枚目(全 353 枚)
1/4
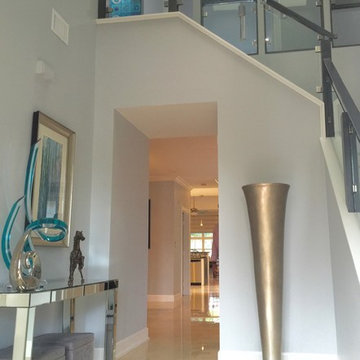
A look up reveals a hanging pendent chandelier which completed the modern look to this foyer.
マイアミにあるお手頃価格の小さなモダンスタイルのおしゃれな玄関ロビー (トラバーチンの床、濃色木目調のドア) の写真
マイアミにあるお手頃価格の小さなモダンスタイルのおしゃれな玄関ロビー (トラバーチンの床、濃色木目調のドア) の写真
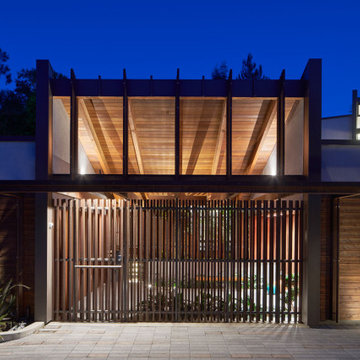
View of entry courtyard screened by vertical wood slat wall & gate.
サンフランシスコにある広いモダンスタイルのおしゃれな玄関ラウンジ (木目調のドア、表し梁、板張り壁、スレートの床) の写真
サンフランシスコにある広いモダンスタイルのおしゃれな玄関ラウンジ (木目調のドア、表し梁、板張り壁、スレートの床) の写真
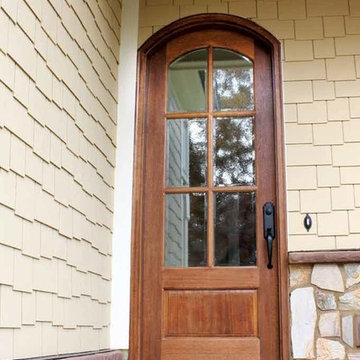
GLASS OPTIONS: Clear Beveled Low E or Flemish Low E
TIMBER: Mahogany
SINGLE DOOR: 3'0" x 8'0" x 1 3/4"
DOUBLE DOOR: 5'0", 5'4". 6'0" x 8'0" x 1 3/4"
TRANSOM: 2'0"
LEAD TIME: 2-3 weeks
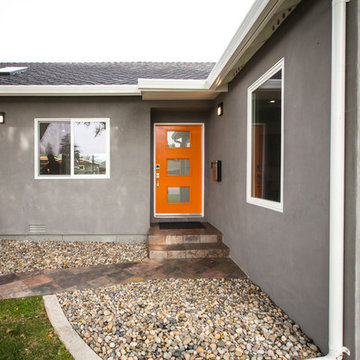
Inviting entryway with an orange door that leads into a clean white open concept space.
サンフランシスコにある高級な中くらいなモダンスタイルのおしゃれな玄関ドア (オレンジのドア、グレーの壁、スレートの床、マルチカラーの床) の写真
サンフランシスコにある高級な中くらいなモダンスタイルのおしゃれな玄関ドア (オレンジのドア、グレーの壁、スレートの床、マルチカラーの床) の写真
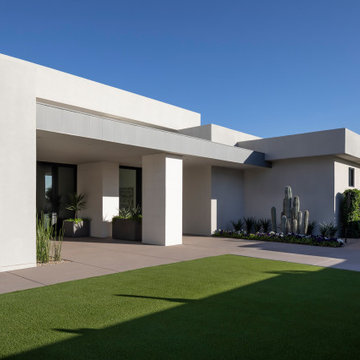
A carefully restrained material palette of combed-face white limestone cladding, plaster, and zinc completes a refined and tranquil architectural composition.
Project Details // White Box No. 2
Architecture: Drewett Works
Builder: Argue Custom Homes
Interior Design: Ownby Design
Landscape Design (hardscape): Greey | Pickett
Landscape Design: Refined Gardens
Photographer: Jeff Zaruba
See more of this project here: https://www.drewettworks.com/white-box-no-2/
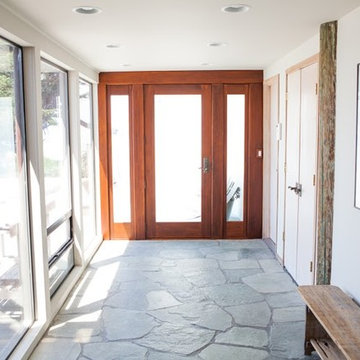
Jake Thomas Photography
サンフランシスコにある高級な中くらいなモダンスタイルのおしゃれな玄関ロビー (グレーの壁、スレートの床、木目調のドア、グレーの床) の写真
サンフランシスコにある高級な中くらいなモダンスタイルのおしゃれな玄関ロビー (グレーの壁、スレートの床、木目調のドア、グレーの床) の写真
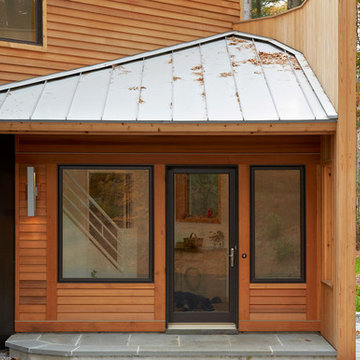
design:
Tim Hess, Design Principal
Justin Mello, Nathan Sawyer
all for DSA Architects
photographs: Charles Mayer photography and Tim Hess
photo-styling: Natalie Leighton
stone sculpture: Todd Fulshaw
paintings: Charles Mayer and Todd Fulshaw
Guest quarters for a big house on the Concord River, this project enlarges former studio space over a four-bay garage into a new four-bedroom ‘outpost’.
design challenges:
Convert Studio Apartment to 4-Bedroom Home without enlarging footprint of building. Keep costs minimal.
On the ground floor, both pre-existing eight- and twelve-foot tall halves of the former scheme remain in-place, as do the structural bones of two faceted ‘beaks’. The complex former roof was removed for its limited use of available floor area.
A single long shed now unifies the high East side of the house and its small private individual spaces with the wide-open shared space of the lower West Side. Aligned with the stair-tower extruded from a former beak, a childrens’ loft-library and two-sided fireplace conduct the East-West interface.
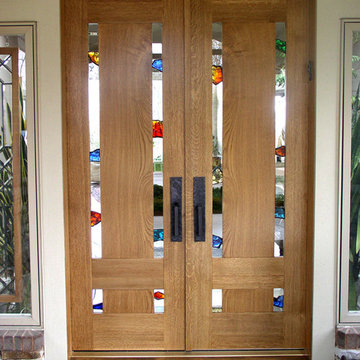
Custom front doors using old growth White Oak. The clear glass is 1/2"thick and the colored glass is 1" thick chunks hammer into shards and then leaded into to cut spaces between the clear glass sections.
The handle sets custom forged by a local black smith.
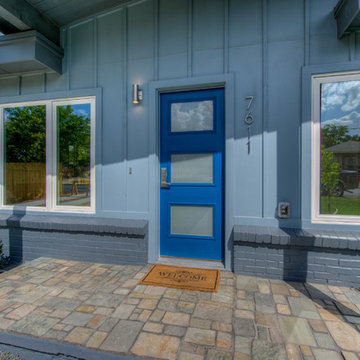
- Design by Jeff Overman at Overman Custom Design
www.austinhomedesigner.com
Email - joverman[@]austin.rr.com
Instagram- @overmancustomdesign
-Builder and Real Estate Agent, Charlotte Aceituno at Pura Vida LLC
Email - charlotteaceituno[@]gmail.com
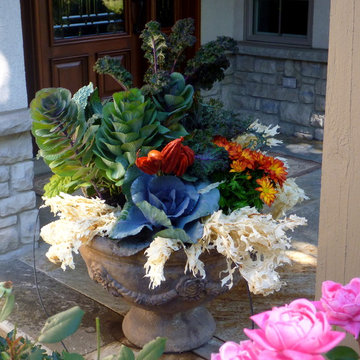
One of our favorites! A little photo bomb from the pink roses, but who can blame them?
シカゴにある低価格の小さなモダンスタイルのおしゃれな玄関ドア (ベージュの壁、トラバーチンの床、濃色木目調のドア) の写真
シカゴにある低価格の小さなモダンスタイルのおしゃれな玄関ドア (ベージュの壁、トラバーチンの床、濃色木目調のドア) の写真
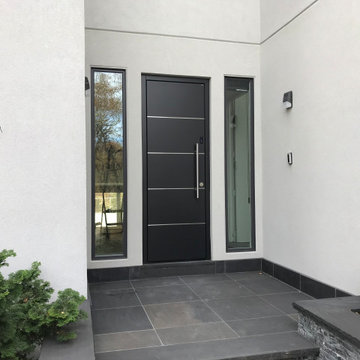
Custom door with Biometric Fingerprint Access allows to program up to 99 fingers. Keys are your FINGERS
ニューヨークにある高級な広いモダンスタイルのおしゃれな玄関ドア (グレーの壁、スレートの床、黒いドア、グレーの床) の写真
ニューヨークにある高級な広いモダンスタイルのおしゃれな玄関ドア (グレーの壁、スレートの床、黒いドア、グレーの床) の写真
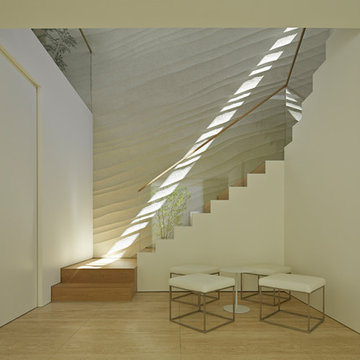
入口のドアを入って最初に目に入るのは久住氏による波模様の階段空間です。
左官の手による波の流れと、上階から差し込む光が2Fへと誘います。
東京23区にあるモダンスタイルのおしゃれな玄関ホール (白い壁、トラバーチンの床、ガラスドア、ベージュの床) の写真
東京23区にあるモダンスタイルのおしゃれな玄関ホール (白い壁、トラバーチンの床、ガラスドア、ベージュの床) の写真
モダンスタイルの玄関 (スレートの床、トラバーチンの床) の写真
6
