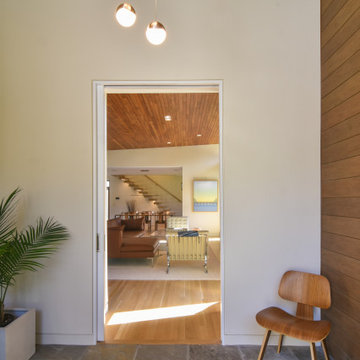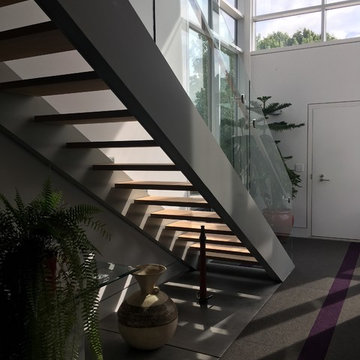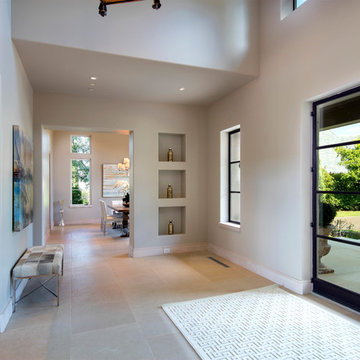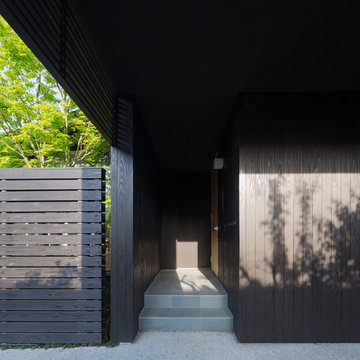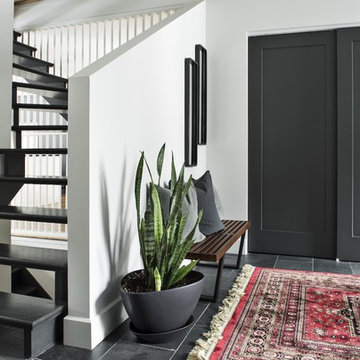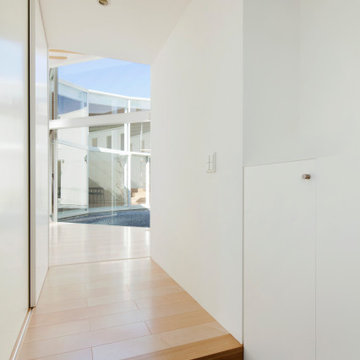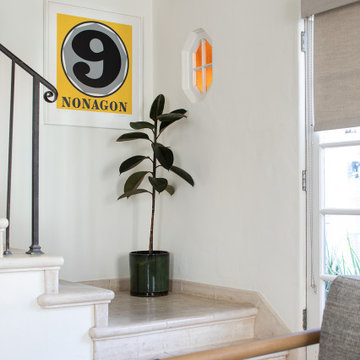モダンスタイルの玄関 (スレートの床、トラバーチンの床) の写真
絞り込み:
資材コスト
並び替え:今日の人気順
写真 141〜160 枚目(全 350 枚)
1/4
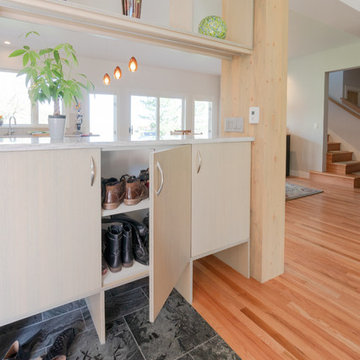
Photo credit: DENALI Multimedia
デンバーにあるモダンスタイルのおしゃれな玄関ロビー (スレートの床、グレーの床) の写真
デンバーにあるモダンスタイルのおしゃれな玄関ロビー (スレートの床、グレーの床) の写真
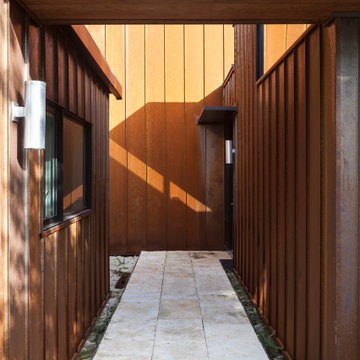
The sheltered Entry Court provides passage to the central front door. This formal arrangement allows for clerestory windows to allow light into the interior of the house, and also allows the space of the house to direct itself towards the garden which surrounds the property. Here, a walkway of stone slabs suspended in a steel casing is raised off of the native limestone ground cover.
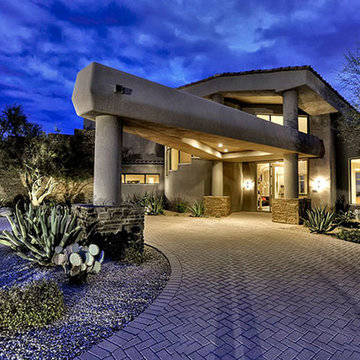
Beautiful and elegant entryways designed by Fratantoni Interior Designers.
Follow us on Facebook, Twitter, Instagram and Pinterest for more inspiring photos of home decor ideas!
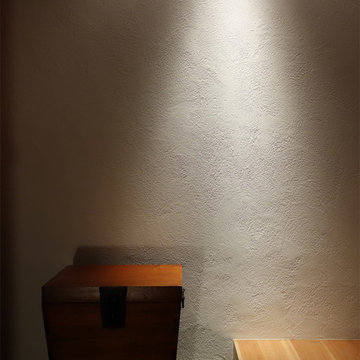
玄関ドアを開けると、錆石と漆喰、アメリカンブラックチェリーの玄関に入ります。
村上建築設計室
http://mu-ar.com/
東京都下にあるモダンスタイルのおしゃれな玄関ホール (白い壁、スレートの床、濃色木目調のドア) の写真
東京都下にあるモダンスタイルのおしゃれな玄関ホール (白い壁、スレートの床、濃色木目調のドア) の写真
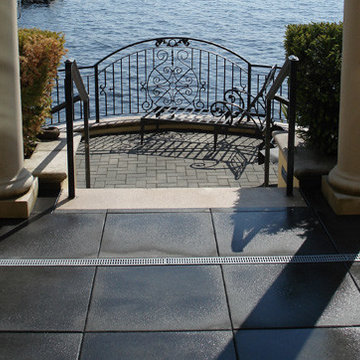
Environmental Construction Inc. - Kirkland, WA
シアトルにある高級な中くらいなモダンスタイルのおしゃれな玄関ロビー (スレートの床) の写真
シアトルにある高級な中くらいなモダンスタイルのおしゃれな玄関ロビー (スレートの床) の写真
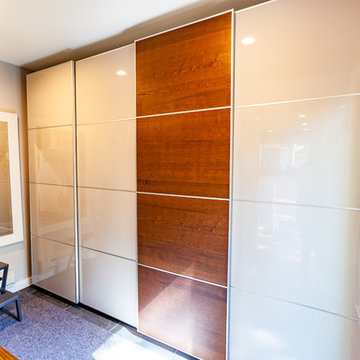
This NE Minneapolis whole-level remodel started with the existing kitchen/dining area being cramped and a rear sunken entrance to the home that did not fit the family’s everyday needs. The homeowners also wanted an open floor plan with plenty of counter space, base cabinetry, natural light, and generous walking spaces for traffic flow for a busy family of 5. A mudroom was also key to allow for a daily drop spot for coats, shoes, and sports equipment.
The sunken area in the kitchen was framed in to be level with the rest of the floor, and three walls were removed to create a flexible space for their current and future needs. Natural light drove the cabinet design and resulted in primarily base cabinets instead of a standard upper cabinet/base cabinet layout. Deep drawers, accessories, and tall storage replaced what would be wall cabinets to allow for the empty wall space to capture as much natural light as we could. The double sliding door and large window were important factors in maximizing light. The island and peninsula create a multi-functioning space for two prep areas, guests to sit, a homework/work spot, etc.
Come see this project in person, September 29 – 30 on the 2018 Castle Home Tour!
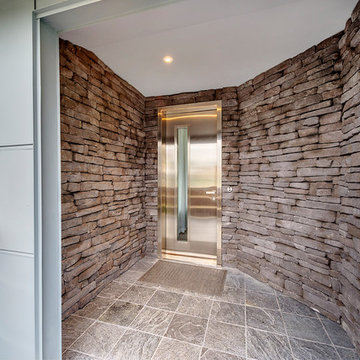
Entryway - Custom Stainless Steel Door, Eldorado stone, slate floor, Hardie panel siding, reclaimed-beam railing.
シアトルにあるモダンスタイルのおしゃれな玄関ドア (スレートの床、金属製ドア) の写真
シアトルにあるモダンスタイルのおしゃれな玄関ドア (スレートの床、金属製ドア) の写真
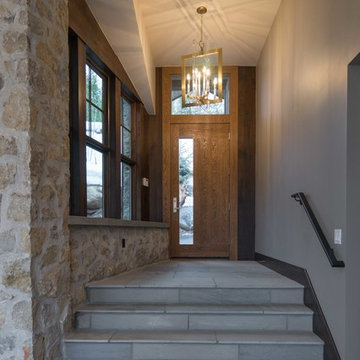
Photography Credit - Sarah Dodge
他の地域にある高級な中くらいなモダンスタイルのおしゃれな玄関ロビー (グレーの壁、スレートの床、木目調のドア、グレーの床) の写真
他の地域にある高級な中くらいなモダンスタイルのおしゃれな玄関ロビー (グレーの壁、スレートの床、木目調のドア、グレーの床) の写真
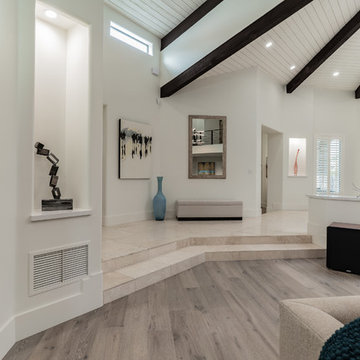
Warm modern angular entry with painted ceilings and beams
Pat Kofahl, photographer
ミネアポリスにあるラグジュアリーな巨大なモダンスタイルのおしゃれな玄関ドア (白い壁、トラバーチンの床、金属製ドア、ベージュの床) の写真
ミネアポリスにあるラグジュアリーな巨大なモダンスタイルのおしゃれな玄関ドア (白い壁、トラバーチンの床、金属製ドア、ベージュの床) の写真
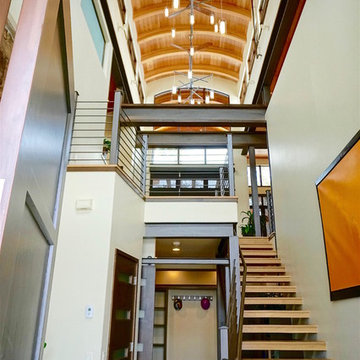
Front Entry Staircase with Barrel Vault Ceilings Design by Trilogy Partners Michael D. Rath
デンバーにあるお手頃価格の中くらいなモダンスタイルのおしゃれな玄関ロビー (ベージュの壁、スレートの床、濃色木目調のドア) の写真
デンバーにあるお手頃価格の中くらいなモダンスタイルのおしゃれな玄関ロビー (ベージュの壁、スレートの床、濃色木目調のドア) の写真
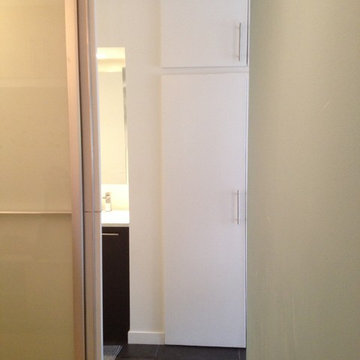
Open 'european style' bathroom improved the functionality and made the space feel much larger. Minimizing the flooring materials to a small palette helped the compact condo space feel larger.
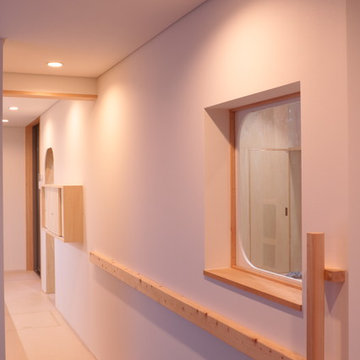
農地転用後の平屋の住まい Photo by fuminori maemi/FMA
他の地域にある低価格の小さなモダンスタイルのおしゃれな玄関ホール (白い壁、スレートの床、淡色木目調のドア、緑の床) の写真
他の地域にある低価格の小さなモダンスタイルのおしゃれな玄関ホール (白い壁、スレートの床、淡色木目調のドア、緑の床) の写真
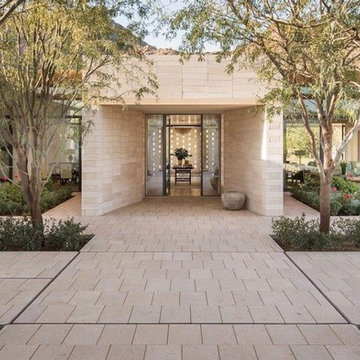
This beautiful project feature Authentic Durango Veracruz honed and unfilled marble limestone on the walls and was received the Excellence in Masonry Award at the Arizona Masonry Guild, Inc. Architectural Awards banquet.
モダンスタイルの玄関 (スレートの床、トラバーチンの床) の写真
8
