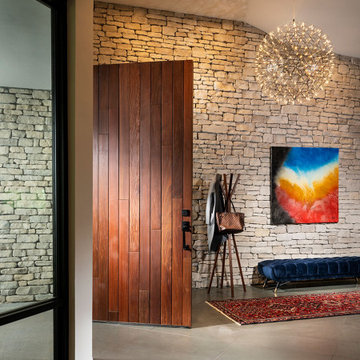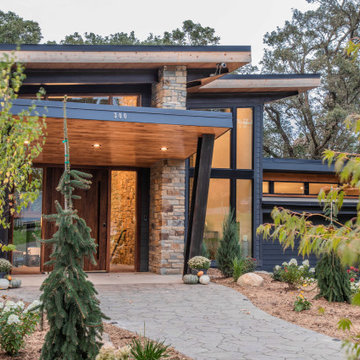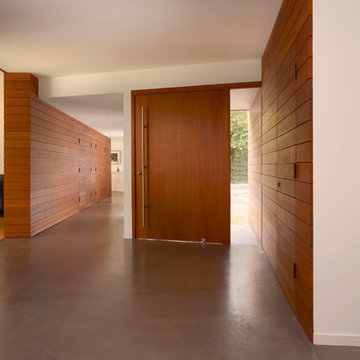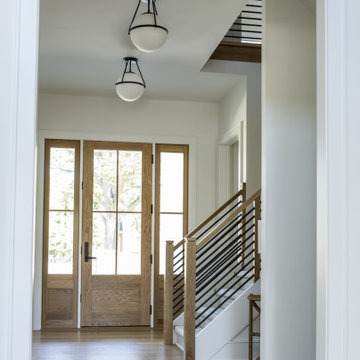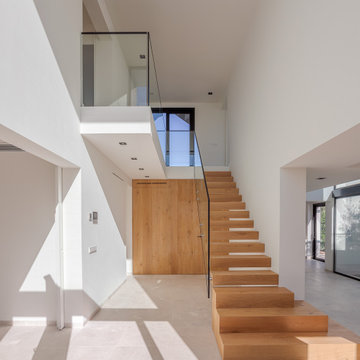ラグジュアリーな広いモダンスタイルの玄関 (濃色木目調のドア、木目調のドア、オレンジのドア) の写真
絞り込み:
資材コスト
並び替え:今日の人気順
写真 21〜40 枚目(全 126 枚)
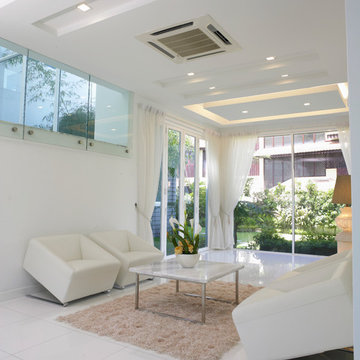
Modern Luxury Private Villa Interior Design. Call or Whatsapp at 0973539727. email: info@lucainteriordesign.com
他の地域にあるラグジュアリーな広いモダンスタイルのおしゃれなマッドルーム (白い壁、大理石の床、濃色木目調のドア、白い床) の写真
他の地域にあるラグジュアリーな広いモダンスタイルのおしゃれなマッドルーム (白い壁、大理石の床、濃色木目調のドア、白い床) の写真
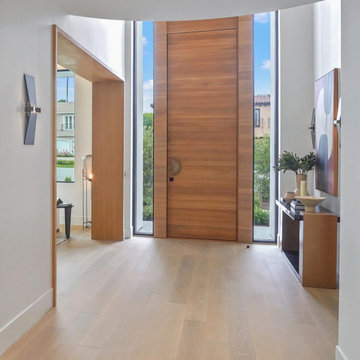
Entryway to modern home with 14 ft tall wood pivot door and double height sidelight windows.
サンディエゴにあるラグジュアリーな広いモダンスタイルのおしゃれな玄関ロビー (白い壁、淡色無垢フローリング、木目調のドア、茶色い床) の写真
サンディエゴにあるラグジュアリーな広いモダンスタイルのおしゃれな玄関ロビー (白い壁、淡色無垢フローリング、木目調のドア、茶色い床) の写真
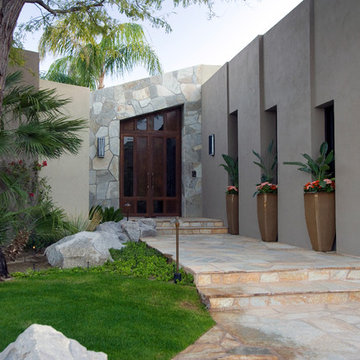
The front entry to this desert home features three planters that are partially shaded. While the landscape includes small plots of grass, drought-resistant plants are primarily used around this modern home.
Brett Drury Architectural Photography
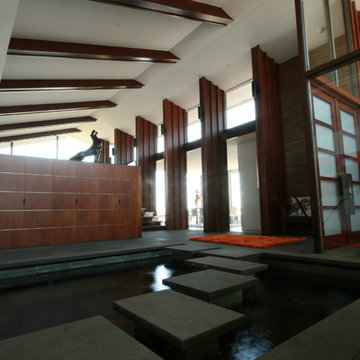
Foyer: The entry foyer is highlighted by this koi pond filled with bright colorful fish. Modern materials and details blend gracefully with the existing exposed redwood columns and beams.
Photo: Couture Architecture
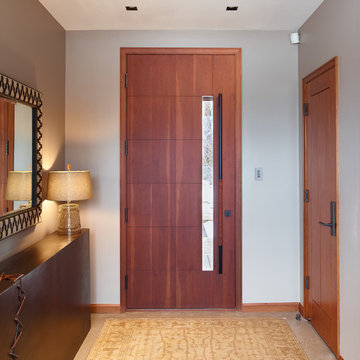
copyright David Agnello
ポートランドにあるラグジュアリーな広いモダンスタイルのおしゃれな玄関 (コンクリートの床、木目調のドア) の写真
ポートランドにあるラグジュアリーな広いモダンスタイルのおしゃれな玄関 (コンクリートの床、木目調のドア) の写真
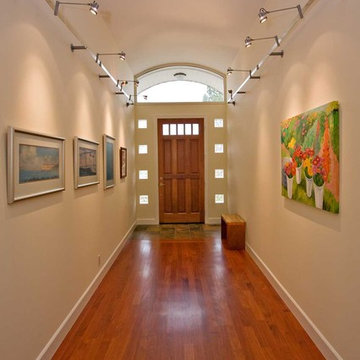
Learn more about this San Francisco Bay Area custom home:
http://www.billfryconstruction.com/portfolio/cupertinofoothills/index.html
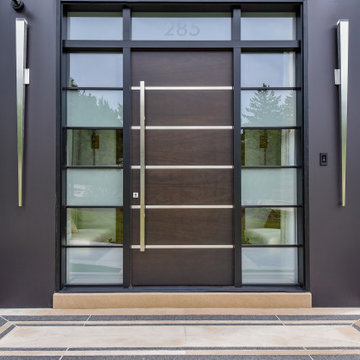
A wood entry door with metal bands inlaid flanked by glass panels and modern light sconces. Dekton panels finish out the cladding at this unique entry
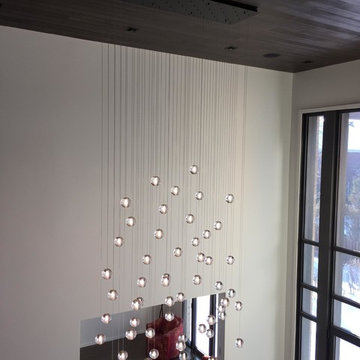
Custom made RBPL54 - LED
L64" x W20" with a Mat black Finish.
Hanging from 28' to a max length of 14'
Staggering was done from H60" - 154"
Great alternative to bocci lights at much less cost.
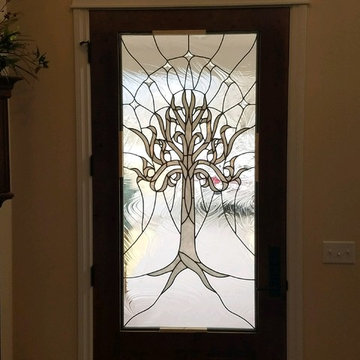
Stained Glass White Tree Private Residence Front Door. By Michelle Longsden of Peterson Glass
他の地域にあるラグジュアリーな広いモダンスタイルのおしゃれな玄関ドア (濃色木目調のドア) の写真
他の地域にあるラグジュアリーな広いモダンスタイルのおしゃれな玄関ドア (濃色木目調のドア) の写真
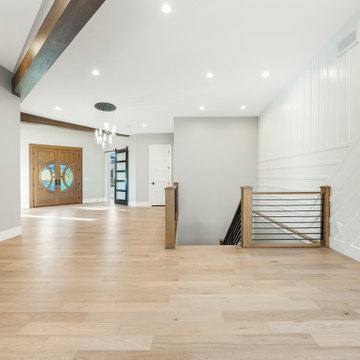
ソルトレイクシティにあるラグジュアリーな広いモダンスタイルのおしゃれな玄関ロビー (グレーの壁、無垢フローリング、木目調のドア、茶色い床、三角天井、パネル壁) の写真
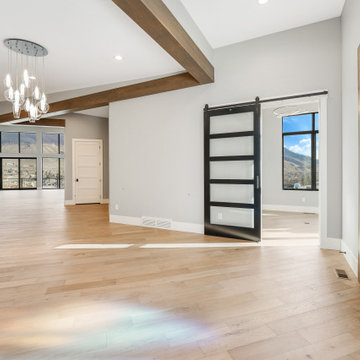
ソルトレイクシティにあるラグジュアリーな広いモダンスタイルのおしゃれな玄関ロビー (グレーの壁、無垢フローリング、木目調のドア、茶色い床、三角天井、パネル壁) の写真
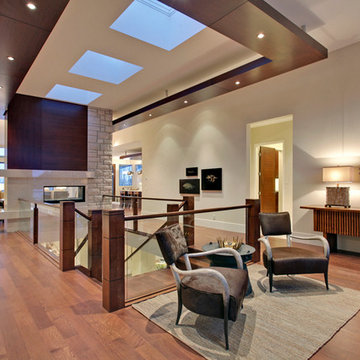
Built by Wolf Custom Homes
カルガリーにあるラグジュアリーな広いモダンスタイルのおしゃれな玄関ロビー (ベージュの壁、無垢フローリング、濃色木目調のドア) の写真
カルガリーにあるラグジュアリーな広いモダンスタイルのおしゃれな玄関ロビー (ベージュの壁、無垢フローリング、濃色木目調のドア) の写真
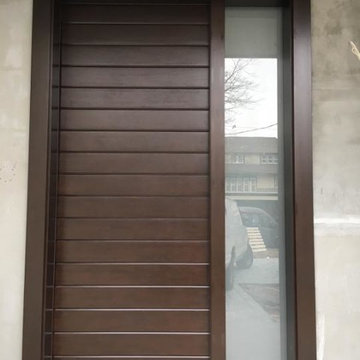
Custom Fiberglass Contemporary door, Door size 42" x 106" x 2-1/4"
ニューヨークにあるラグジュアリーな広いモダンスタイルのおしゃれな玄関ドア (グレーの壁、濃色木目調のドア) の写真
ニューヨークにあるラグジュアリーな広いモダンスタイルのおしゃれな玄関ドア (グレーの壁、濃色木目調のドア) の写真
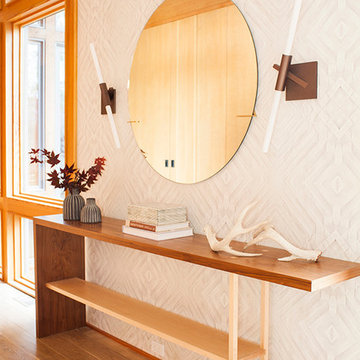
Round mirror above custom console
Photographer: Raquel Langworthy (Untamed Studios LLC)
ニューヨークにあるラグジュアリーな広いモダンスタイルのおしゃれな玄関ホール (グレーの壁、淡色無垢フローリング、木目調のドア) の写真
ニューヨークにあるラグジュアリーな広いモダンスタイルのおしゃれな玄関ホール (グレーの壁、淡色無垢フローリング、木目調のドア) の写真
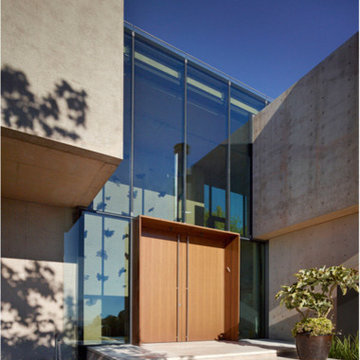
Located above the coast of Malibu, this two-story concrete and glass home is organized into a series of bands that hug the hillside and a central circulation spine. Living spaces are compressed between the retaining walls that hold back the earth and a series of glass facades facing the ocean and Santa Monica Bay. The name of the project stems from the physical and psychological protection provided by wearing reflective sunglasses. On the house the “glasses” allow for panoramic views of the ocean while also reflecting the landscape back onto the exterior face of the building.
PROJECT TEAM: Peter Tolkin, Jeremy Schacht, Maria Iwanicki, Brian Proffitt, Tinka Rogic, Leilani Trujillo
ENGINEERS: Gilsanz Murray Steficek (Structural), Innovative Engineering Group (MEP), RJR Engineering (Geotechnical), Project Engineering Group (Civil)
LANDSCAPE: Mark Tessier Landscape Architecture
INTERIOR DESIGN: Deborah Goldstein Design Inc.
CONSULTANTS: Lighting DesignAlliance (Lighting), Audio Visual Systems Los Angeles (Audio/ Visual), Rothermel & Associates (Rothermel & Associates (Acoustic), GoldbrechtUSA (Curtain Wall)
CONTRACTOR: Winters-Schram Associates
PHOTOGRAPHER: Benny Chan
AWARDS: 2007 American Institute of Architects Merit Award, 2010 Excellence Award, Residential Concrete Building Category Southern California Concrete Producers
ラグジュアリーな広いモダンスタイルの玄関 (濃色木目調のドア、木目調のドア、オレンジのドア) の写真
2
