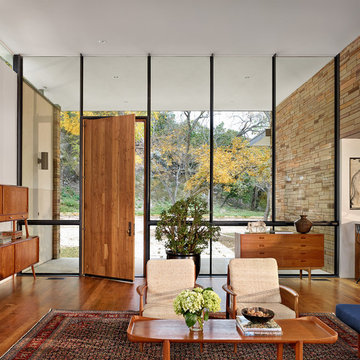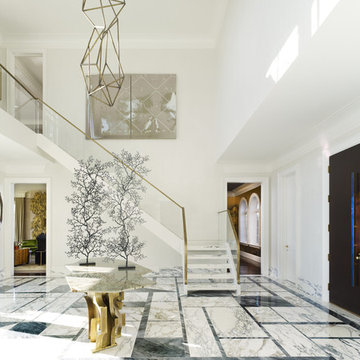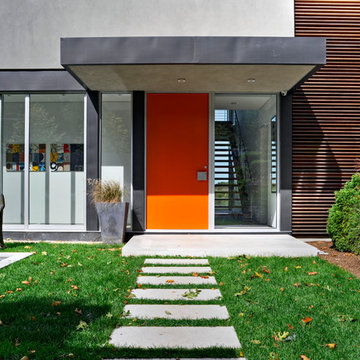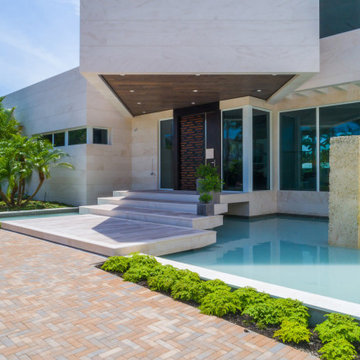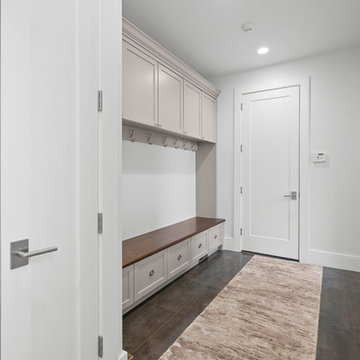ラグジュアリーな広いモダンスタイルの玄関 (濃色木目調のドア、木目調のドア、オレンジのドア) の写真
絞り込み:
資材コスト
並び替え:今日の人気順
写真 1〜20 枚目(全 126 枚)

A wood entry door with metal bands inlaid flanked by glass panels and modern light sconces. Dekton panels finish out the cladding at this unique entry

This two story entry features a combination of traditional and modern architectural features. To the right is a custom, floating, and curved staircase to the second floor. The formal living space features a coffered ceiling, two stories of windows, modern light fixtures, built in shelving/bookcases, and a custom cast concrete fireplace surround.
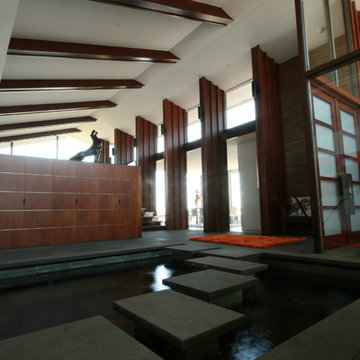
Foyer: The entry foyer is highlighted by this koi pond filled with bright colorful fish. Modern materials and details blend gracefully with the existing exposed redwood columns and beams.
Photo: Couture Architecture
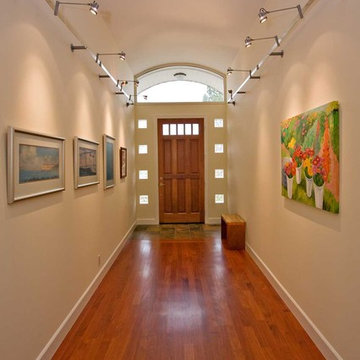
Learn more about this San Francisco Bay Area custom home:
http://www.billfryconstruction.com/portfolio/cupertinofoothills/index.html
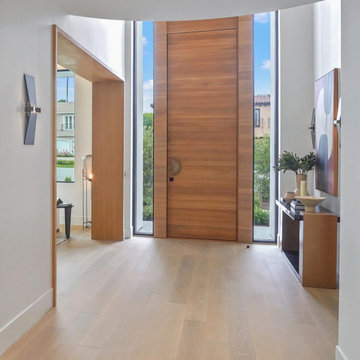
Entryway to modern home with 14 ft tall wood pivot door and double height sidelight windows.
サンディエゴにあるラグジュアリーな広いモダンスタイルのおしゃれな玄関ロビー (白い壁、淡色無垢フローリング、木目調のドア、茶色い床) の写真
サンディエゴにあるラグジュアリーな広いモダンスタイルのおしゃれな玄関ロビー (白い壁、淡色無垢フローリング、木目調のドア、茶色い床) の写真
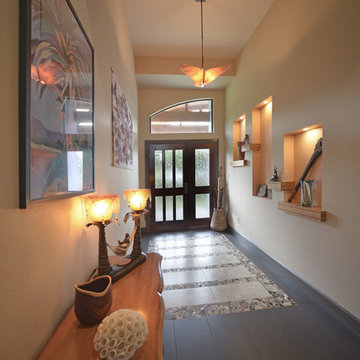
This soft modern entry with arched transom mirroring front porch roof has a bit of an exotic flare. The lighted nitches with zebra wood shelving house art from the home owner’s world travels. The floor alludes to walking over a water feature with stepping stone as one sees the lighter tiles imbedded in a shaved river rock tile.
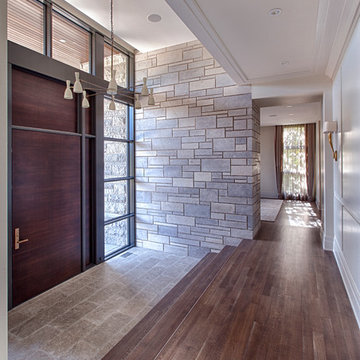
Gary Campbell- Photography,
DeJong Designs Ltd- Architect,
Nam Dang Mitchell- Interior Design
カルガリーにあるラグジュアリーな広いモダンスタイルのおしゃれな玄関 (白い壁、濃色無垢フローリング、濃色木目調のドア) の写真
カルガリーにあるラグジュアリーな広いモダンスタイルのおしゃれな玄関 (白い壁、濃色無垢フローリング、濃色木目調のドア) の写真
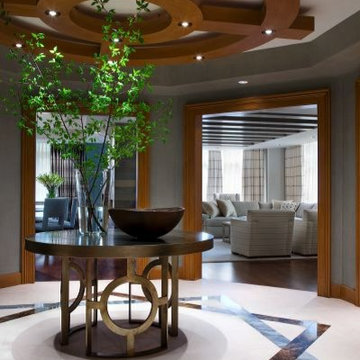
Angie Seckinger and Helen Norman
ワシントンD.C.にあるラグジュアリーな広いモダンスタイルのおしゃれな玄関ロビー (グレーの壁、大理石の床、濃色木目調のドア) の写真
ワシントンD.C.にあるラグジュアリーな広いモダンスタイルのおしゃれな玄関ロビー (グレーの壁、大理石の床、濃色木目調のドア) の写真
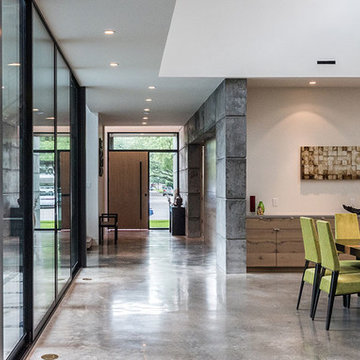
Younchul You, AIA
ヒューストンにあるラグジュアリーな広いモダンスタイルのおしゃれな玄関ロビー (白い壁、コンクリートの床、木目調のドア) の写真
ヒューストンにあるラグジュアリーな広いモダンスタイルのおしゃれな玄関ロビー (白い壁、コンクリートの床、木目調のドア) の写真
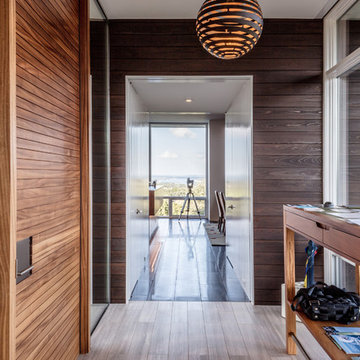
alterstudio architecture llp / Lighthouse Solar / James Leasure Photography
オースティンにあるラグジュアリーな広いモダンスタイルのおしゃれな玄関ドア (茶色い壁、無垢フローリング、木目調のドア、茶色い床) の写真
オースティンにあるラグジュアリーな広いモダンスタイルのおしゃれな玄関ドア (茶色い壁、無垢フローリング、木目調のドア、茶色い床) の写真

Entryway to modern home with 14 ft tall wood pivot door and double height sidelight windows.
ロサンゼルスにあるラグジュアリーな広いモダンスタイルのおしゃれな玄関ロビー (白い壁、淡色無垢フローリング、木目調のドア、茶色い床) の写真
ロサンゼルスにあるラグジュアリーな広いモダンスタイルのおしゃれな玄関ロビー (白い壁、淡色無垢フローリング、木目調のドア、茶色い床) の写真

This formal living space features a combination of traditional and modern architectural features. This space features a coffered ceiling, two stories of windows, modern light fixtures, built in shelving/bookcases, and a custom cast concrete fireplace surround.
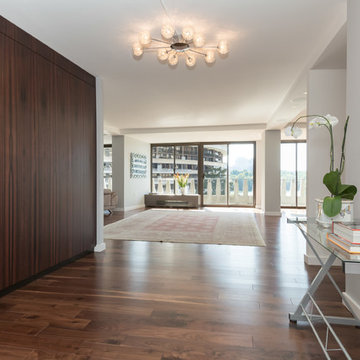
FOYER a large transitional foyer with floor to ceilings custom made designer closets, natural walnut hardwood floor, open space.
Photo Credit: Sean Shanahan
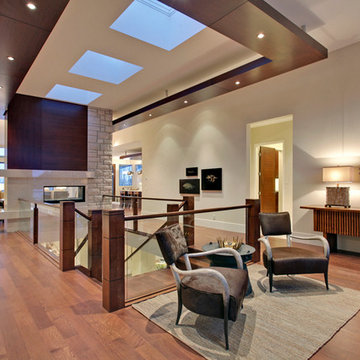
Built by Wolf Custom Homes
カルガリーにあるラグジュアリーな広いモダンスタイルのおしゃれな玄関ロビー (ベージュの壁、無垢フローリング、濃色木目調のドア) の写真
カルガリーにあるラグジュアリーな広いモダンスタイルのおしゃれな玄関ロビー (ベージュの壁、無垢フローリング、濃色木目調のドア) の写真
ラグジュアリーな広いモダンスタイルの玄関 (濃色木目調のドア、木目調のドア、オレンジのドア) の写真
1
