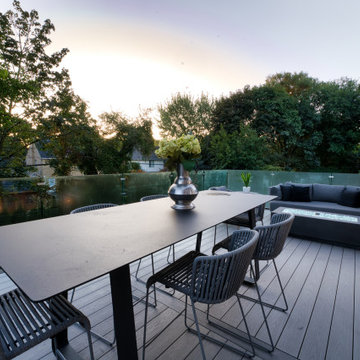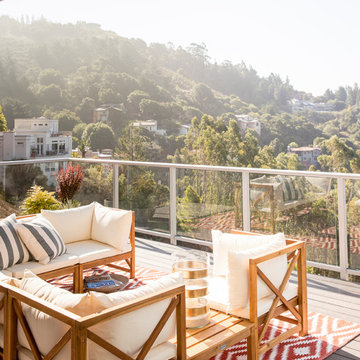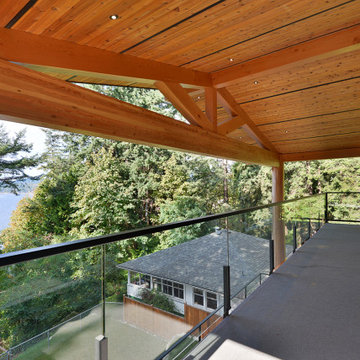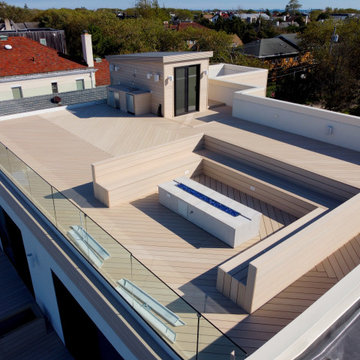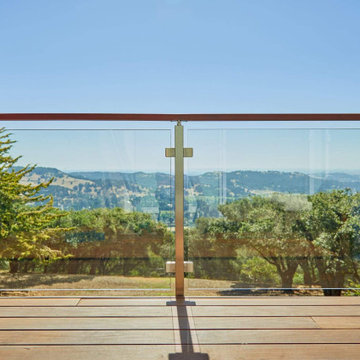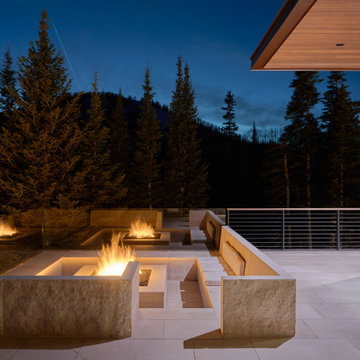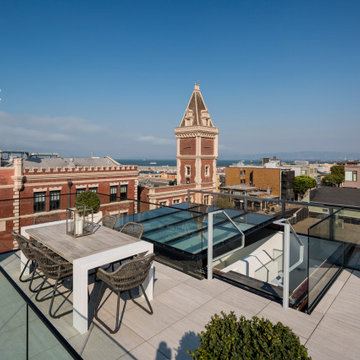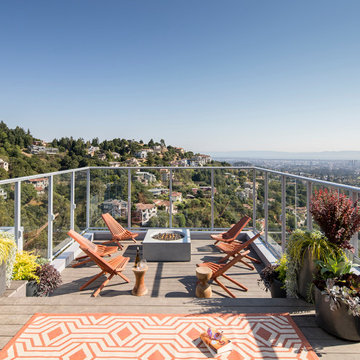モダンスタイルのウッドデッキ (ガラスフェンス) の写真
絞り込み:
資材コスト
並び替え:今日の人気順
写真 1〜20 枚目(全 247 枚)
1/3
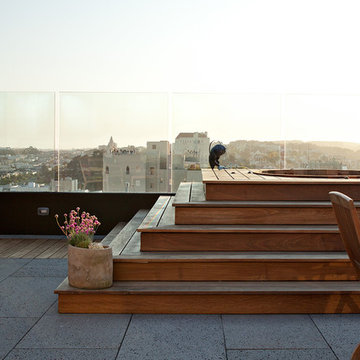
A complete interior remodel of a top floor unit in a stately Pacific Heights building originally constructed in 1925. The remodel included the construction of a new elevated roof deck with a custom spiral staircase and “penthouse” connecting the unit to the outdoor space. The unit has two bedrooms, a den, two baths, a powder room, an updated living and dining area and a new open kitchen. The design highlights the dramatic views to the San Francisco Bay and the Golden Gate Bridge to the north, the views west to the Pacific Ocean and the City to the south. Finishes include custom stained wood paneling and doors throughout, engineered mahogany flooring with matching mahogany spiral stair treads. The roof deck is finished with a lava stone and ipe deck and paneling, frameless glass guardrails, a gas fire pit, irrigated planters, an artificial turf dog park and a solar heated cedar hot tub.
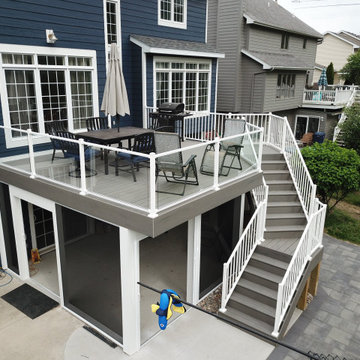
New Composite Timbertech Deck with Westbury Glass Railing, Below is with Trex Rain Escape and Azek Beadboard Ceiling, Phantom Sliding Screen Door, ScreenEze Screens
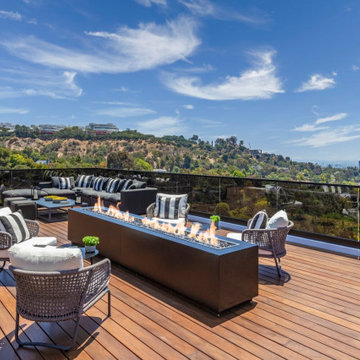
Bundy Drive Brentwood, Los Angeles modern home rooftop terrace lounge. Photo by Simon Berlyn.
ロサンゼルスにある巨大なモダンスタイルのおしゃれな屋上のデッキ (ファイヤーピット、日よけなし、ガラスフェンス、屋上) の写真
ロサンゼルスにある巨大なモダンスタイルのおしゃれな屋上のデッキ (ファイヤーピット、日よけなし、ガラスフェンス、屋上) の写真
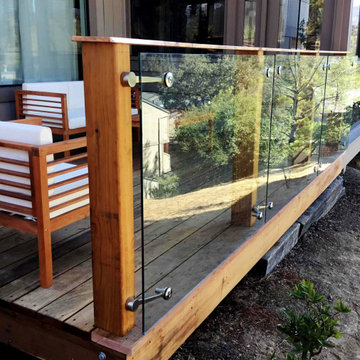
Glass railing on a small deck preserves light and the view.
サンフランシスコにある小さなモダンスタイルのおしゃれなウッドデッキ (ガラスフェンス) の写真
サンフランシスコにある小さなモダンスタイルのおしゃれなウッドデッキ (ガラスフェンス) の写真
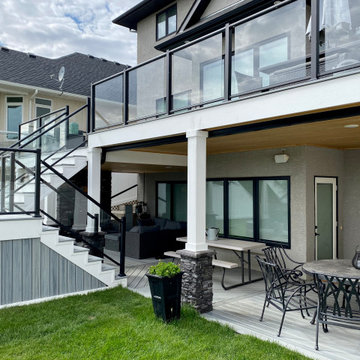
With over 1000 sqft of outdoor space, this Trex deck is an entertainer's dream. The cozy fireplace seating area on the lower level is the perfect place to watch the game. Don't worry if it starts to rain because the deck is fully waterproofed. Head upstairs where you can take in the views through the crystal clear Century Glass Railing.
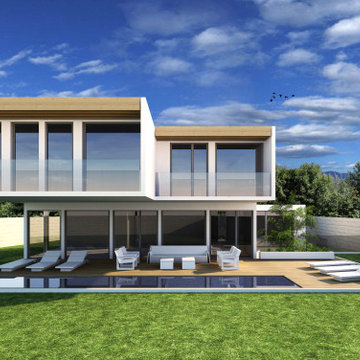
VIVIENDA MODULAR MARBESA 4+5 en la Urb. Marbesa de Marbella. (Málaga).
Proyecto: TRES60 Arquitectura
他の地域にあるラグジュアリーな巨大なモダンスタイルのおしゃれなウッドデッキ (日よけなし、ガラスフェンス) の写真
他の地域にあるラグジュアリーな巨大なモダンスタイルのおしゃれなウッドデッキ (日よけなし、ガラスフェンス) の写真
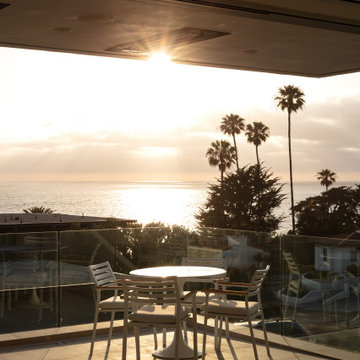
Louisa, San Clemente Coastal Modern Architecture
The brief for this modern coastal home was to create a place where the clients and their children and their families could gather to enjoy all the beauty of living in Southern California. Maximizing the lot was key to unlocking the potential of this property so the decision was made to excavate the entire property to allow natural light and ventilation to circulate through the lower level of the home.
A courtyard with a green wall and olive tree act as the lung for the building as the coastal breeze brings fresh air in and circulates out the old through the courtyard.
The concept for the home was to be living on a deck, so the large expanse of glass doors fold away to allow a seamless connection between the indoor and outdoors and feeling of being out on the deck is felt on the interior. A huge cantilevered beam in the roof allows for corner to completely disappear as the home looks to a beautiful ocean view and Dana Point harbor in the distance. All of the spaces throughout the home have a connection to the outdoors and this creates a light, bright and healthy environment.
Passive design principles were employed to ensure the building is as energy efficient as possible. Solar panels keep the building off the grid and and deep overhangs help in reducing the solar heat gains of the building. Ultimately this home has become a place that the families can all enjoy together as the grand kids create those memories of spending time at the beach.
Images and Video by Aandid Media.
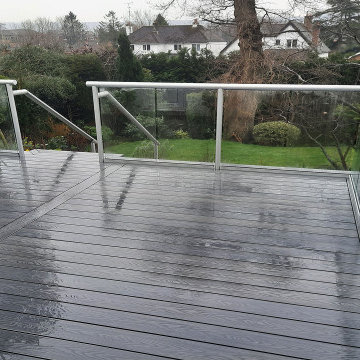
The owners of this delightful garden in Hassocks had an old-fashioned softwood decking that had seen better days. The hedging and wooden balustrades were obscuring the view of the rest of the garden and this was the main reason for the project.
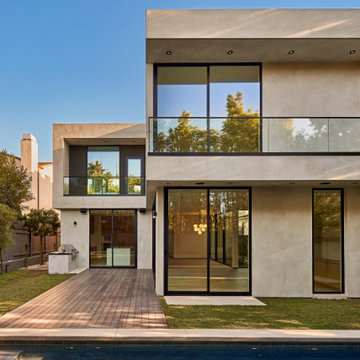
Rear yard deck with outdoor grill and swimming pool and balcony projections.
ロサンゼルスにある高級な中くらいなモダンスタイルのおしゃれなウッドデッキ (アウトドアキッチン、張り出し屋根、ガラスフェンス) の写真
ロサンゼルスにある高級な中くらいなモダンスタイルのおしゃれなウッドデッキ (アウトドアキッチン、張り出し屋根、ガラスフェンス) の写真
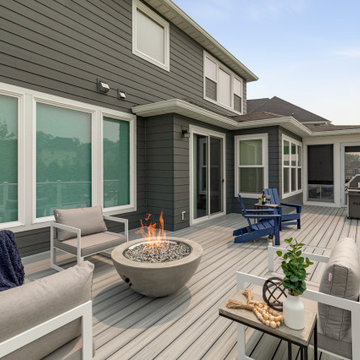
Large outdoor living space with Trex Decking and Afco Glass Paneled Railing. 3 season porch with tile floors, Infratec radiant heaters and SunSpace windows
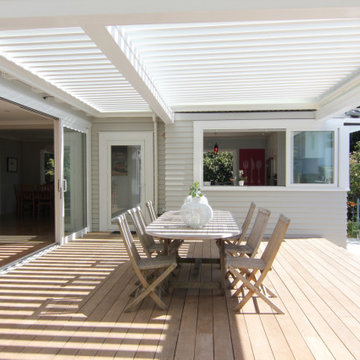
this deck is inviting and sunny, it boasts a brilliantly engineered pergola, access from all areas of the house and a view on lush greenery and a cool blue pool.
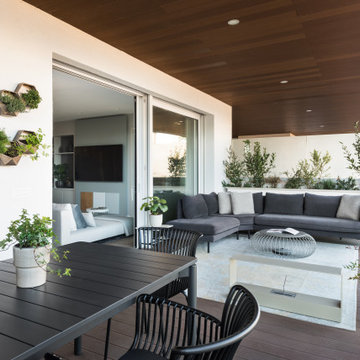
Terrazzo grande con tavolo e zona relax
ローマにある高級な広いモダンスタイルのおしゃれなウッドデッキ (屋外暖炉、張り出し屋根、ガラスフェンス) の写真
ローマにある高級な広いモダンスタイルのおしゃれなウッドデッキ (屋外暖炉、張り出し屋根、ガラスフェンス) の写真
モダンスタイルのウッドデッキ (ガラスフェンス) の写真
1
