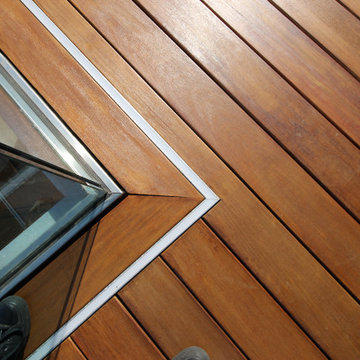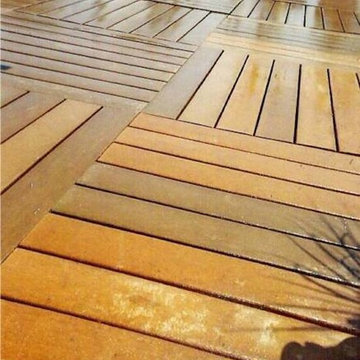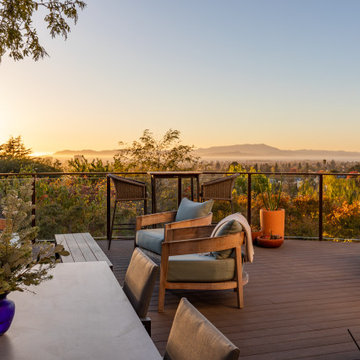ブラウンのモダンスタイルのウッドデッキ (ガラスフェンス) の写真
絞り込み:
資材コスト
並び替え:今日の人気順
写真 1〜16 枚目(全 16 枚)
1/4
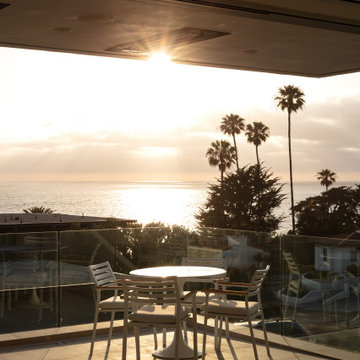
Louisa, San Clemente Coastal Modern Architecture
The brief for this modern coastal home was to create a place where the clients and their children and their families could gather to enjoy all the beauty of living in Southern California. Maximizing the lot was key to unlocking the potential of this property so the decision was made to excavate the entire property to allow natural light and ventilation to circulate through the lower level of the home.
A courtyard with a green wall and olive tree act as the lung for the building as the coastal breeze brings fresh air in and circulates out the old through the courtyard.
The concept for the home was to be living on a deck, so the large expanse of glass doors fold away to allow a seamless connection between the indoor and outdoors and feeling of being out on the deck is felt on the interior. A huge cantilevered beam in the roof allows for corner to completely disappear as the home looks to a beautiful ocean view and Dana Point harbor in the distance. All of the spaces throughout the home have a connection to the outdoors and this creates a light, bright and healthy environment.
Passive design principles were employed to ensure the building is as energy efficient as possible. Solar panels keep the building off the grid and and deep overhangs help in reducing the solar heat gains of the building. Ultimately this home has become a place that the families can all enjoy together as the grand kids create those memories of spending time at the beach.
Images and Video by Aandid Media.
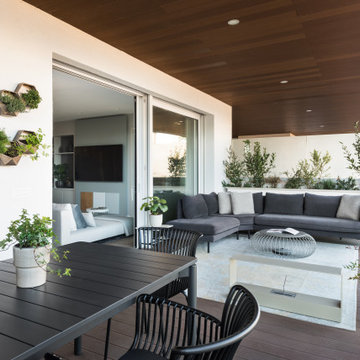
Terrazzo grande con tavolo e zona relax
ローマにある高級な広いモダンスタイルのおしゃれなウッドデッキ (屋外暖炉、張り出し屋根、ガラスフェンス) の写真
ローマにある高級な広いモダンスタイルのおしゃれなウッドデッキ (屋外暖炉、張り出し屋根、ガラスフェンス) の写真
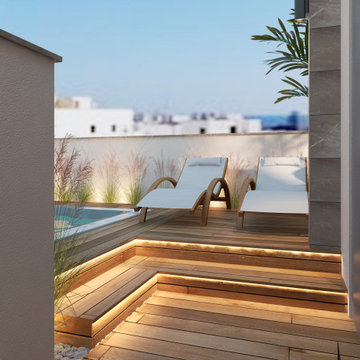
Diseño de interiorismo e infografias 3D ( renderizado ) para azotea de obra nueva. En esta imagen vemos la zona de solarium de estilo moderno pero muy acogedor gracias a la decoración e madera que le da calidez al espacio y que incorpora en la zona lateral un jacuzzi que invita al relax y descanso con hamacas ligeras de textil y madera.
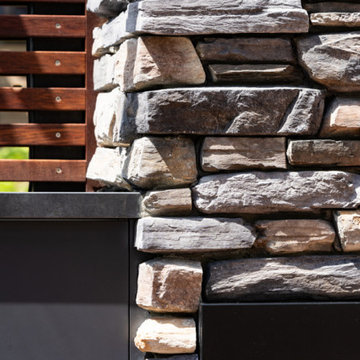
The stone work in this outdoor space is smart and contrasts well with the stained lattice.
オークランドにあるモダンスタイルのおしゃれなウッドデッキ (屋外暖炉、ガラスフェンス) の写真
オークランドにあるモダンスタイルのおしゃれなウッドデッキ (屋外暖炉、ガラスフェンス) の写真
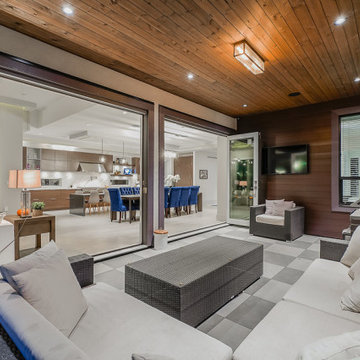
Covered Deck
バンクーバーにあるラグジュアリーな広いモダンスタイルのおしゃれなウッドデッキ (アウトドアキッチン、張り出し屋根、ガラスフェンス) の写真
バンクーバーにあるラグジュアリーな広いモダンスタイルのおしゃれなウッドデッキ (アウトドアキッチン、張り出し屋根、ガラスフェンス) の写真
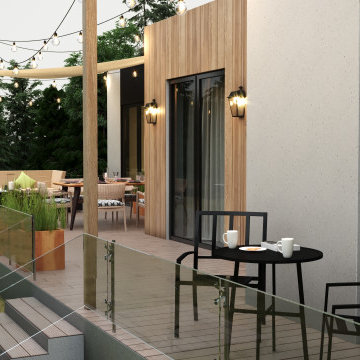
Terraza 3D con un estilo personalizado decorada con elementos de madera y hierro
他の地域にある高級な中くらいなモダンスタイルのおしゃれなウッドデッキ (オーニング・日よけ、ガラスフェンス) の写真
他の地域にある高級な中くらいなモダンスタイルのおしゃれなウッドデッキ (オーニング・日よけ、ガラスフェンス) の写真
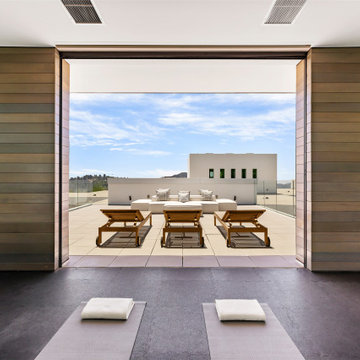
Benedict Canyon Beverly Hills luxury home modern workout yoga room with private outdoor terrace
ロサンゼルスにある中くらいなモダンスタイルのおしゃれなウッドデッキ (張り出し屋根、ガラスフェンス) の写真
ロサンゼルスにある中くらいなモダンスタイルのおしゃれなウッドデッキ (張り出し屋根、ガラスフェンス) の写真
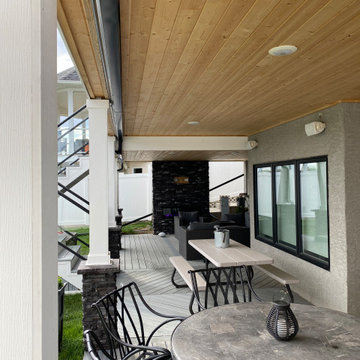
With over 1000 sqft of outdoor space, this Trex deck is an entertainer's dream. The cozy fireplace seating area on the lower level is the perfect place to watch the game. Don't worry if it starts to rain because the deck is fully waterproofed. Head upstairs where you can take in the views through the crystal clear Century Glass Railing.

Louisa, San Clemente Coastal Modern Architecture
The brief for this modern coastal home was to create a place where the clients and their children and their families could gather to enjoy all the beauty of living in Southern California. Maximizing the lot was key to unlocking the potential of this property so the decision was made to excavate the entire property to allow natural light and ventilation to circulate through the lower level of the home.
A courtyard with a green wall and olive tree act as the lung for the building as the coastal breeze brings fresh air in and circulates out the old through the courtyard.
The concept for the home was to be living on a deck, so the large expanse of glass doors fold away to allow a seamless connection between the indoor and outdoors and feeling of being out on the deck is felt on the interior. A huge cantilevered beam in the roof allows for corner to completely disappear as the home looks to a beautiful ocean view and Dana Point harbor in the distance. All of the spaces throughout the home have a connection to the outdoors and this creates a light, bright and healthy environment.
Passive design principles were employed to ensure the building is as energy efficient as possible. Solar panels keep the building off the grid and and deep overhangs help in reducing the solar heat gains of the building. Ultimately this home has become a place that the families can all enjoy together as the grand kids create those memories of spending time at the beach.
Images and Video by Aandid Media.
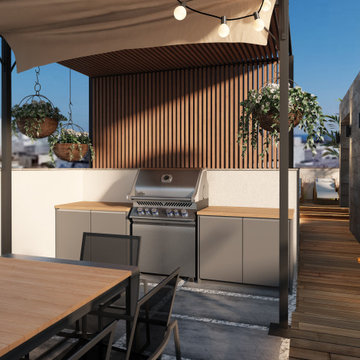
Diseño de interiorismo e infografias 3D ( renderizado ) para azotea de obra nueva. En esta imagen vemos la zona correspondiente a la cocina y zona de comedor de estilo moderno pero muy acogedor gracias a la decoración e madera que le da calidez al espacio.
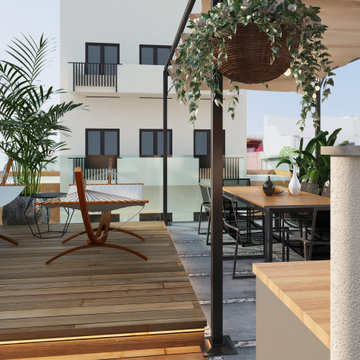
Diseño de interiorismo e infografias 3D ( renderizado ) para azotea de obra nueva. En esta imagen vemos la zona de comedor, cocina y relax. Hemos incorporado iluminación ambiental para dar mayor ambiente y calidez al espacio especialmente en horas nocturas o al atardecer.
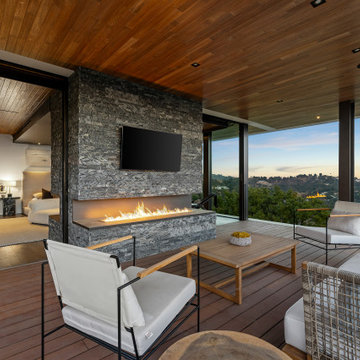
Benedict Canyon Beverly Hills luxury primary suite terrace with stacked stone fireplace, tv, and views
ロサンゼルスにある中くらいなモダンスタイルのおしゃれな二階のデッキ (屋外暖炉、張り出し屋根、ガラスフェンス) の写真
ロサンゼルスにある中くらいなモダンスタイルのおしゃれな二階のデッキ (屋外暖炉、張り出し屋根、ガラスフェンス) の写真

Louisa, San Clemente Coastal Modern Architecture
The brief for this modern coastal home was to create a place where the clients and their children and their families could gather to enjoy all the beauty of living in Southern California. Maximizing the lot was key to unlocking the potential of this property so the decision was made to excavate the entire property to allow natural light and ventilation to circulate through the lower level of the home.
A courtyard with a green wall and olive tree act as the lung for the building as the coastal breeze brings fresh air in and circulates out the old through the courtyard.
The concept for the home was to be living on a deck, so the large expanse of glass doors fold away to allow a seamless connection between the indoor and outdoors and feeling of being out on the deck is felt on the interior. A huge cantilevered beam in the roof allows for corner to completely disappear as the home looks to a beautiful ocean view and Dana Point harbor in the distance. All of the spaces throughout the home have a connection to the outdoors and this creates a light, bright and healthy environment.
Passive design principles were employed to ensure the building is as energy efficient as possible. Solar panels keep the building off the grid and and deep overhangs help in reducing the solar heat gains of the building. Ultimately this home has become a place that the families can all enjoy together as the grand kids create those memories of spending time at the beach.
Images and Video by Aandid Media.
ブラウンのモダンスタイルのウッドデッキ (ガラスフェンス) の写真
1
