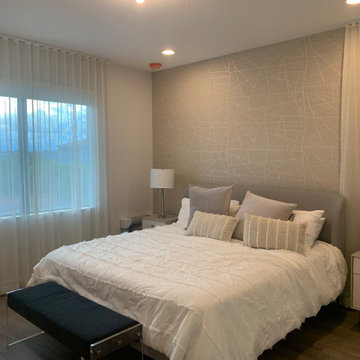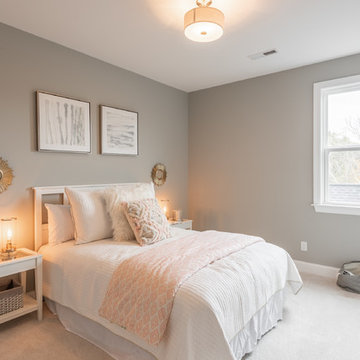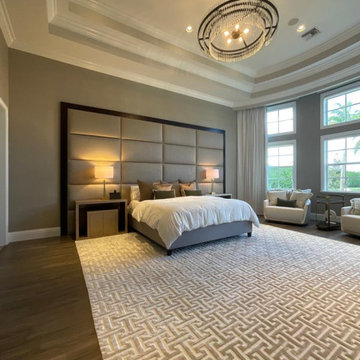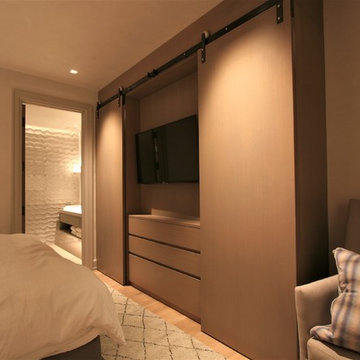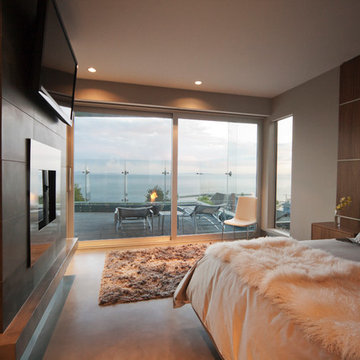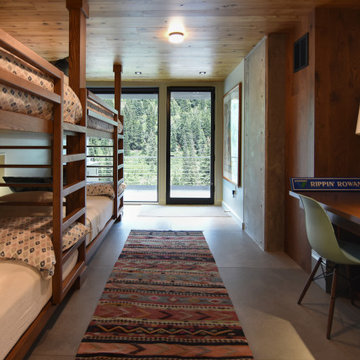モダンスタイルの寝室 (ベージュの壁) の写真
絞り込み:
資材コスト
並び替え:今日の人気順
写真 161〜180 枚目(全 5,001 枚)
1/3
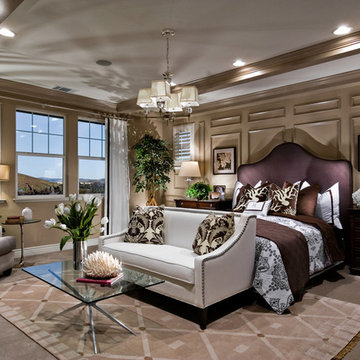
Photographer: Mr. Christopher Mayer @ Christopher Mayer Photography
サンフランシスコにある中くらいなモダンスタイルのおしゃれな主寝室 (ベージュの壁、カーペット敷き、暖炉なし)
サンフランシスコにある中くらいなモダンスタイルのおしゃれな主寝室 (ベージュの壁、カーペット敷き、暖炉なし)
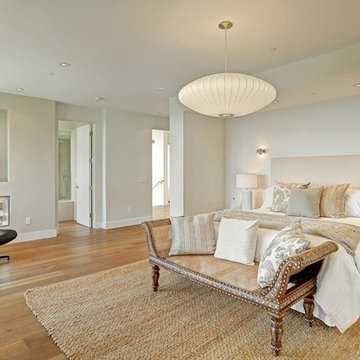
Architect: Nadav Rokach
Interior Design: Eliana Rokach
Contractor: Building Solutions and Design, Inc
Staging: Rachel Leigh Ward/ Meredit Baer
ロサンゼルスにある広いモダンスタイルのおしゃれな主寝室 (ベージュの壁、無垢フローリング、両方向型暖炉、金属の暖炉まわり) のレイアウト
ロサンゼルスにある広いモダンスタイルのおしゃれな主寝室 (ベージュの壁、無垢フローリング、両方向型暖炉、金属の暖炉まわり) のレイアウト
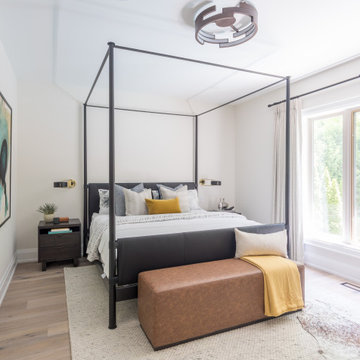
Modern Master Bedroom by Harper Designs - featuring a leather bench, four poster bed, abstract art, custom dresser and night stands, unique lights and pops of colour.
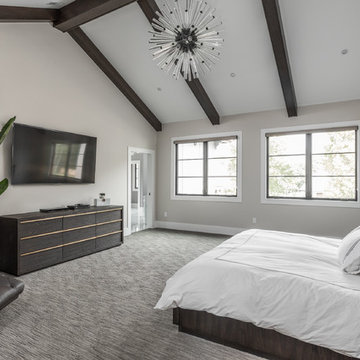
The goal in building this home was to create an exterior esthetic that elicits memories of a Tuscan Villa on a hillside and also incorporates a modern feel to the interior.
Modern aspects were achieved using an open staircase along with a 25' wide rear folding door. The addition of the folding door allows us to achieve a seamless feel between the interior and exterior of the house. Such creates a versatile entertaining area that increases the capacity to comfortably entertain guests.
The outdoor living space with covered porch is another unique feature of the house. The porch has a fireplace plus heaters in the ceiling which allow one to entertain guests regardless of the temperature. The zero edge pool provides an absolutely beautiful backdrop—currently, it is the only one made in Indiana. Lastly, the master bathroom shower has a 2' x 3' shower head for the ultimate waterfall effect. This house is unique both outside and in.
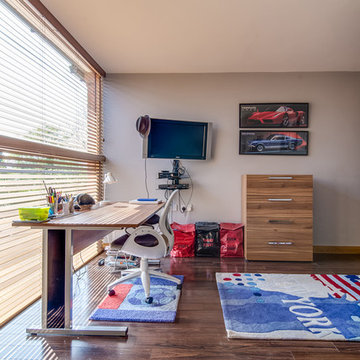
Gary Quigg Photography
ベルファストにある中くらいなモダンスタイルのおしゃれな客用寝室 (ベージュの壁、無垢フローリング、暖炉なし) のインテリア
ベルファストにある中くらいなモダンスタイルのおしゃれな客用寝室 (ベージュの壁、無垢フローリング、暖炉なし) のインテリア
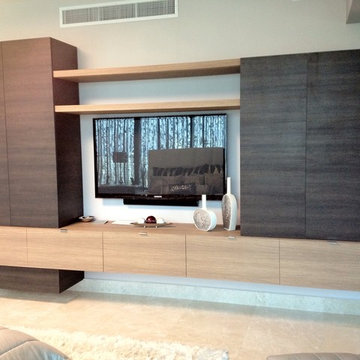
Custom tv unit. Interior made out of birch plywood, doors made out Egger's textured melamine.
マイアミにある広いモダンスタイルのおしゃれな主寝室 (ベージュの壁、大理石の床、暖炉なし)
マイアミにある広いモダンスタイルのおしゃれな主寝室 (ベージュの壁、大理石の床、暖炉なし)
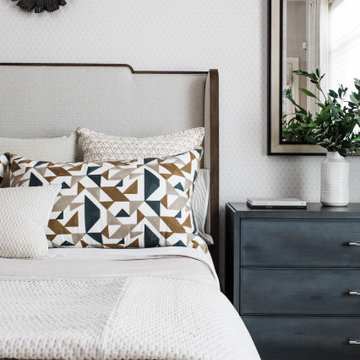
This modern Oriole Drive furniture & furnishings project features a transformed master bedroom with an upholstered California king bed and two stunning gray nightstands creating the perfect oasis for a good night’s rest.
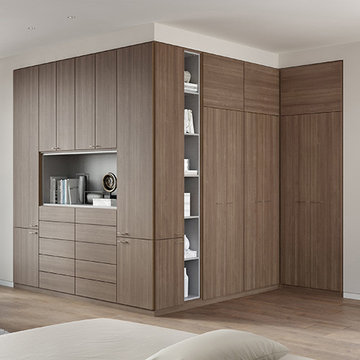
6. Walkable floor space Square footage is one thing, but the actual space you have to move around a room or portion of a room is quite another. When you’re designing a space, keep in mind how easy it will be to walk, turn, kneel, sit or stand, as well as how many people might fit in the space at one time. This way, your newly designed rooms will be comfortable and functional.
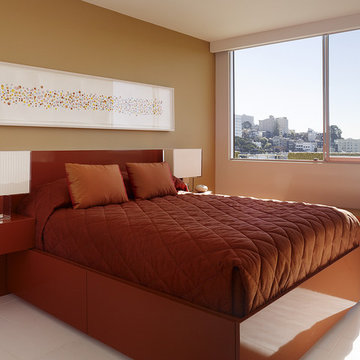
photos: Matthew Millman
This 1100 SF space is a reinvention of an early 1960s unit in one of two semi-circular apartment towers near San Francisco’s Aquatic Park. The existing design ignored the sweeping views and featured the same humdrum features one might have found in a mid-range suburban development from 40 years ago. The clients who bought the unit wanted to transform the apartment into a pied a terre with the feel of a high-end hotel getaway: sleek, exciting, sexy. The apartment would serve as a theater, revealing the spectacular sights of the San Francisco Bay.
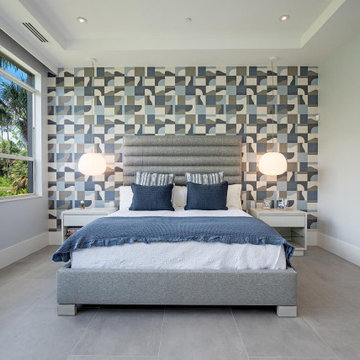
Immerse yourself in the epitome of luxury living with Signal House's latest project in Mediterra, Naples, Florida. Our expert team has meticulously transformed a multi-family property into a 3-bedroom, 3.5-bathroom haven, redefining opulence in every detail. From open spaces that embrace the Florida lifestyle to a kitchen reimagined for culinary enthusiasts, this remodel showcases our commitment to crafting bespoke masterpieces. Revel in intricate wood ceiling details, a breathtaking backlit blue Eggett countertop, and a one-way glass mirror connecting the bathroom to a study. Step into a realm where luxury knows no bounds – welcome to your Florida dream home at its finest.
Explore more about this transformative project and take a guided video tour on our website. Click here for an immersive experience you won't want to pass up: https://www.signalhousebuilders.com/portfolio/mediterra-luxury-home-remodel
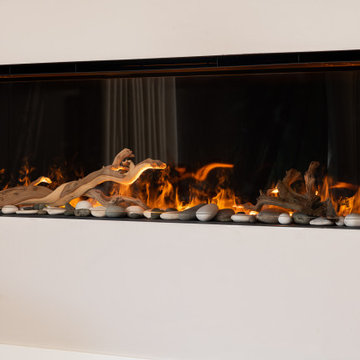
38-Optimist-Pro-1000-linear-electric-fireplace-with-mist-feature
オレンジカウンティにある広いモダンスタイルのおしゃれな主寝室 (ベージュの壁、クッションフロア、標準型暖炉、茶色い床、折り上げ天井) のレイアウト
オレンジカウンティにある広いモダンスタイルのおしゃれな主寝室 (ベージュの壁、クッションフロア、標準型暖炉、茶色い床、折り上げ天井) のレイアウト
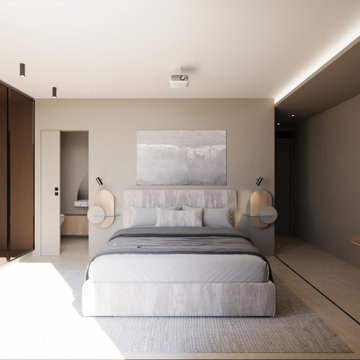
Il bellissimo appartamento a Bologna di questa giovanissima coppia con due figlie, Ginevra e Virginia, è stato realizzato su misura per fornire a V e M una casa funzionale al 100%, senza rinunciare alla bellezza e al fattore wow. La particolarità della casa è sicuramente l’illuminazione, ma anche la scelta dei materiali.
Eleganza e funzionalità sono sempre le parole chiave che muovono il nostro design e nell’appartamento VDD raggiungono l’apice.
Il tutto inizia con un soggiorno completo di tutti i comfort e di vari accessori; guardaroba, librerie, armadietti con scarpiere fino ad arrivare ad un’elegantissima cucina progettata appositamente per V!
Lavanderia a scomparsa con vista diretta sul balcone. Tutti i mobili sono stati scelti con cura e rispettando il budget. Numerosi dettagli rendono l’appartamento unico:
i controsoffitti, ad esempio, o la pavimentazione interrotta da una striscia nera continua, con l’intento di sottolineare l’ingresso ma anche i punti focali della casa. Un arredamento superbo e chic rende accogliente il soggiorno.
Alla camera da letto principale si accede dal disimpegno; varcando la porta si ripropone il linguaggio della sottolineatura del pavimento con i controsoffitti, in fondo al quale prende posto un piccolo angolo studio. Voltando lo sguardo si apre la zona notte, intima e calda, con un grande armadio con ante in vetro bronzato riflettente che riscaldano lo spazio. Il televisore è sostituito da un sistema di proiezione a scomparsa.
Una porta nascosta interrompe la continuità della parete. Lì dentro troviamo il bagno personale, ma sicuramente la stanza più seducente. Una grande doccia per due persone con tutti i comfort del mercato: bocchette a cascata, soffioni colorati, struttura wellness e tubo dell’acqua! Una mezza luna di specchio retroilluminato poggia su un lungo piano dove prendono posto i due lavabi. I vasi, invece, poggiano su una parete accessoria che non solo nasconde i sistemi di scarico, ma ha anche la funzione di contenitore. L’illuminazione del bagno è progettata per garantire il relax nei momenti più intimi della giornata.
Le camerette di Ginevra e Virginia sono totalmente personalizzate e progettate per sfruttare al meglio lo spazio. Particolare attenzione è stata dedicata alla scelta delle tonalità dei tessuti delle pareti e degli armadi. Il bagno cieco delle ragazze contiene una doccia grande ed elegante, progettata con un’ampia nicchia. All’interno del bagno sono stati aggiunti ulteriori vani accessori come mensole e ripiani utili per contenere prodotti e biancheria da bagno.
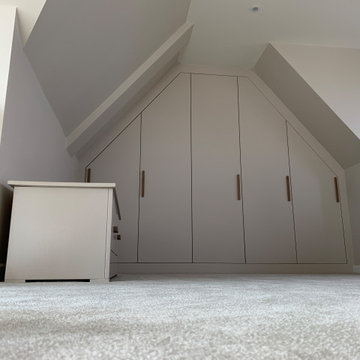
Handmade angled wardrobes to fit into newly converted roof space. Spray painted finish with oak handles.
ハンプシャーにある広いモダンスタイルのおしゃれな主寝室 (ベージュの壁、カーペット敷き、グレーの床) のレイアウト
ハンプシャーにある広いモダンスタイルのおしゃれな主寝室 (ベージュの壁、カーペット敷き、グレーの床) のレイアウト
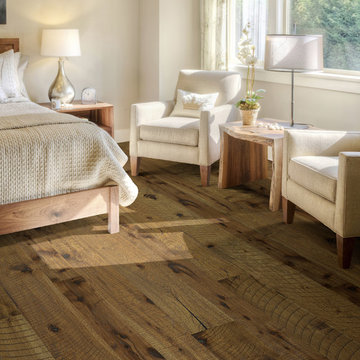
Hallmark Floors Real Reclaimed Look | ORGANIC 567 CHAMOMILE Engineered Hardwood remodeled bedroom
http://hallmarkfloors.com/hallmark-hardwoods/organic-567-engineered-collection/
Organic 567 Engineered Collection for floors, walls, and ceilings. A blending of natural, vintage materials into contemporary living environments, that complements the latest design trends. The Organic 567 Collection skillfully combines today’s fashions and colors with the naturally weathered visuals of reclaimed wood. Like our Organic Solid Collection, Organic 567 fuses modern production techniques with those of antiquity. Hallmark replicates authentic, real reclaimed visuals in Engineered Wood Floors with random widths and lengths. This unique reclaimed look took three years for our design team to develop and it has exceeded expectations! You will not find this look anywhere else. Exclusive to Hallmark Floors, the Organic Collections are paving the way with innovation and fashion.
Coated with our NuOil® finish to provide 21st century durability and simplicity of maintenance. The NuOil® finish adds one more layer to its contemporary style and provides a natural look that you will not find in any other flooring collection today. The Organic 567 Collection is the perfect choice for floors, walls and ceilings. This one of a kind style is exclusively available through Hallmark Floors.
モダンスタイルの寝室 (ベージュの壁) の写真
9
