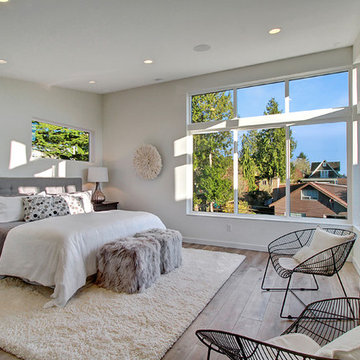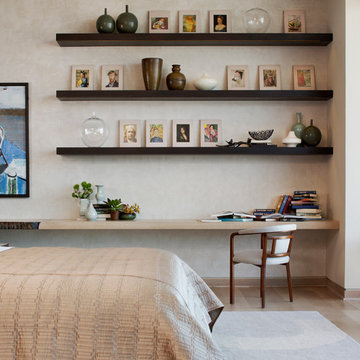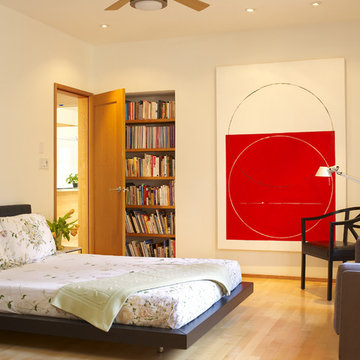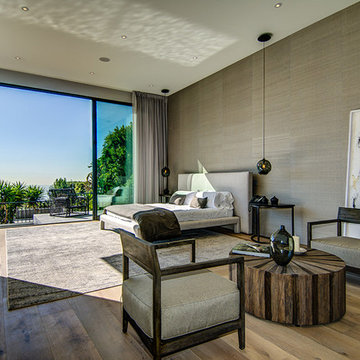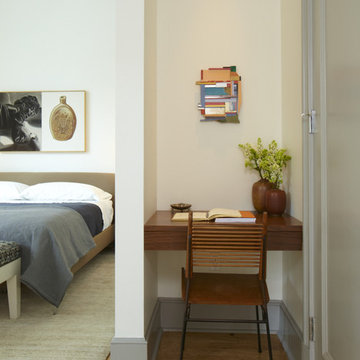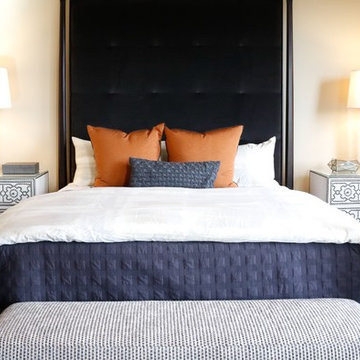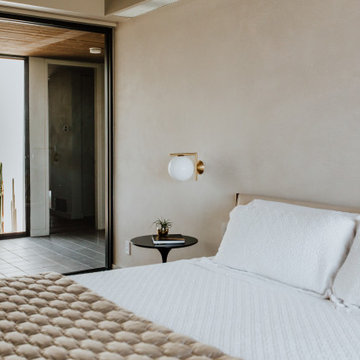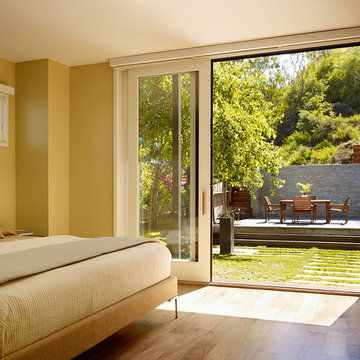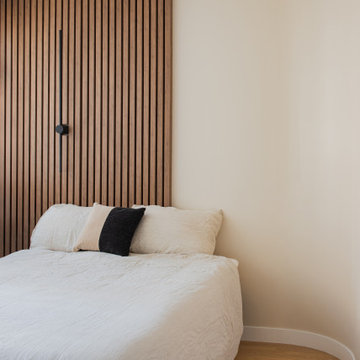モダンスタイルの寝室 (無垢フローリング、ベージュの壁) の写真
絞り込み:
資材コスト
並び替え:今日の人気順
写真 1〜20 枚目(全 777 枚)
1/4
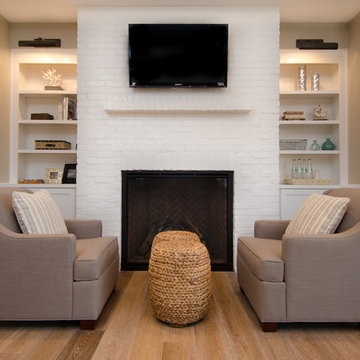
White painted brick fireplace in the luxurious master suite of this Street of Dreams Home 2013. With the brick mantle, white wood built in surrounding the fireplace and a tv above this master suite is fully complete.
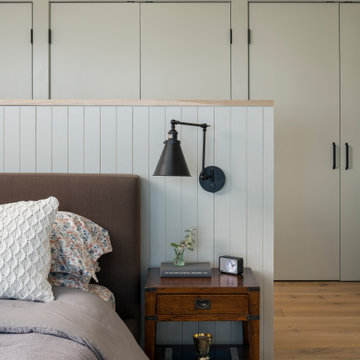
The primary suite includes a 15 foot span of windows overlooking Lake Champlain. The half wall behind the bed allows for a dressing area with privacy but maintaining sight lines to the water view. Radiant heat is laid under wide plank white oak flooring. Vertical paneling adds interest, capped in white oak to echo the window sills. There are dressers and a bench on the other side of the wall.
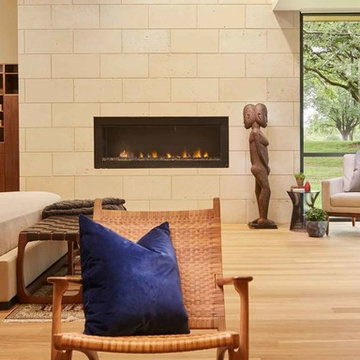
Photo Credit: Benjamin Benschneider
ダラスにある広いモダンスタイルのおしゃれな主寝室 (ベージュの壁、無垢フローリング、横長型暖炉、石材の暖炉まわり、茶色い床)
ダラスにある広いモダンスタイルのおしゃれな主寝室 (ベージュの壁、無垢フローリング、横長型暖炉、石材の暖炉まわり、茶色い床)
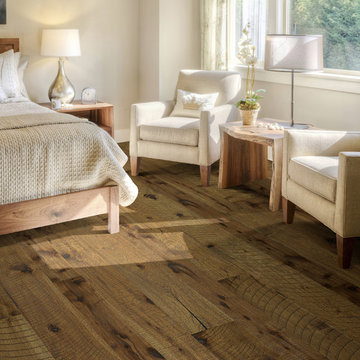
Hallmark Floors Organic 567 Chamomile Engineered floors, reclaimed look. Engineered Organic 567 hardwood flooring.
http://hallmarkfloors.com/hallmark-hardwoods/organic-567-engineered-collection/
Hallmark Floors Organic 567 Engineered floors, reclaimed look. Hallmark Floors hardwoods. To see the rest of the colors in the collection visit HallmarkFloors.com or contact us to order your new floors today!
Reclaimed look, Hallmark Floors Organic 567 Collection.
ORGANIC COLLECTION URL http://hallmarkfloors.com/hallmark-hardwoods/organic-hardwood-collection/
Organic 567 Engineered Collection for floors, walls, and ceilings. A blending of natural, vintage materials into contemporary living environments, that complements the latest design trends. The Organic 567 Collection skillfully combines today’s fashions and colors with the naturally weathered visuals of reclaimed wood. Like our Organic Solid Collection, Organic 567 fuses modern production techniques with those of antiquity. Hallmark replicates authentic, real reclaimed visuals in Engineered Wood Floors with random widths and lengths. This unique reclaimed look took three years for our design team to develop and it has exceeded expectations! You will not find this look anywhere else. Exclusive to Hallmark Floors, the Organic Collections are paving the way with innovation and fashion.
Coated with our NuOil® finish to provide 21st century durability and simplicity of maintenance. The NuOil® finish adds one more layer to its contemporary style and provides a natural look that you will not find in any other flooring collection today. The Organic 567 Collection is the perfect choice for floors, walls and ceilings. This one of a kind style is exclusively available through Hallmark Floors.
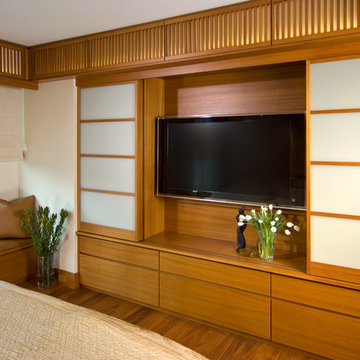
The transformation of this high-rise condo in the heart of San Francisco was literally from floor to ceiling. Studio Becker custom built everything from the bed and shoji screens to the interior doors and wall paneling...and of course the kitchen, baths and wardrobes!
It’s all Studio Becker in this master bedroom - teak light boxes line the ceiling, shoji sliding doors conceal the walk-in closet and house the flat screen TV. A custom teak bed with a headboard and storage drawers below transition into full-height night stands with mirrored fronts (with lots of storage inside) and interior up-lit shelving with a light valance above. A window seat that provides additional storage and a lounging area finishes out the room.
Teak wall paneling with a concealed touchless coat closet, interior shoji doors and a desk niche with an inset leather writing surface and cord catcher are just a few more of the customized features built for this condo.
This Collection M kitchen, in Manhattan, high gloss walnut burl and Rimini stainless steel, is packed full of fun features, including an eating table that hydraulically lifts from table height to bar height for parties, an in-counter appliance garage in a concealed elevation system and Studio Becker’s electric Smart drawer with custom inserts for sushi service, fine bone china and stemware.
Combinations of teak and black lacquer with custom vanity designs give these bathrooms the Asian flare the homeowner’s were looking for.
This project has been featured on HGTV's Million Dollar Rooms
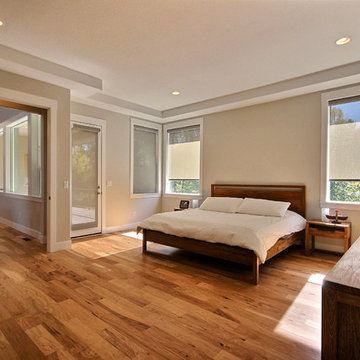
Paint by Sherwin Williams
Flooring & Tile by Macadam Floor and Design
Hardwood by Wanke Cascade Hardwood Product : Terra Living Natural Durango
Doors by Western Pacific Building Materials
Door Hardware by Kwikset
Windows by Milgard Window + Door Window Product : Style Line Series Supplied by TroyCo
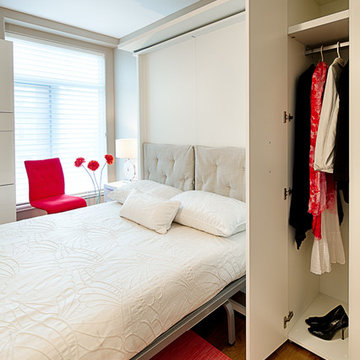
Clei is the manufacturer of the finest wallbed systems available in the world and has been the global leader in transforming furniture design for more than 50 years. Far removed from the traditional "Murphy Bed," Clei provides a comprehensive Living System who's functionality has been so proven over five decades of research and development that we offer a Lifetime Warranty on all of the mechanisms.
Cory Aronec
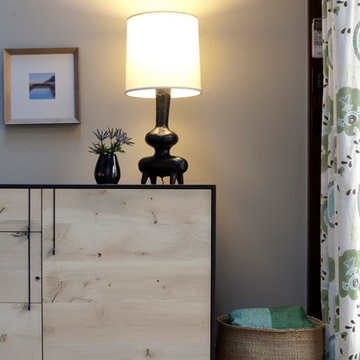
The master bedroom has 2 BDDW dressers made from American holly fronts and charcoal frames. The lamp is by NYC artist Maggie Wells. The rug is from Fort Street Studio.
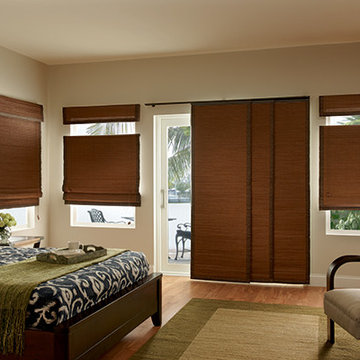
Graber Natural vertical blinds and gliding window panels for large windows array, sliding glass doors or french doors. Window panels are wide panel track blinds / sliding panels that move smootly across the wide window array or can be used as a room divider.
If you are looking for window treatments to add value to your home before the sale, or to make your new home your own, Windows Dressed Up in Denver has blinds, shades, shutters, from Hunter Douglas, Graber & Lafayette. custom curtains, drapes, custom bedding & drapery hardware too. Home decorators dream store! Over 3,000 designer fabrics. Window treatments vary from budget to indulgence.
Graber blinds vertical panel bedroom photo.
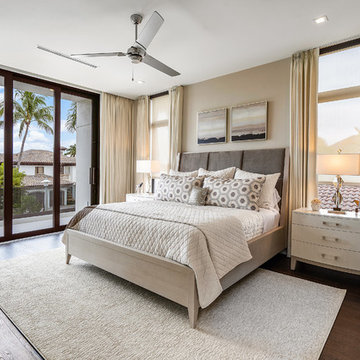
Fully integrated Signature Estate featuring Creston controls and Crestron panelized lighting, and Crestron motorized shades and draperies, whole-house audio and video, HVAC, voice and video communication atboth both the front door and gate. Modern, warm, and clean-line design, with total custom details and finishes. The front includes a serene and impressive atrium foyer with two-story floor to ceiling glass walls and multi-level fire/water fountains on either side of the grand bronze aluminum pivot entry door. Elegant extra-large 47'' imported white porcelain tile runs seamlessly to the rear exterior pool deck, and a dark stained oak wood is found on the stairway treads and second floor. The great room has an incredible Neolith onyx wall and see-through linear gas fireplace and is appointed perfectly for views of the zero edge pool and waterway. The center spine stainless steel staircase has a smoked glass railing and wood handrail.
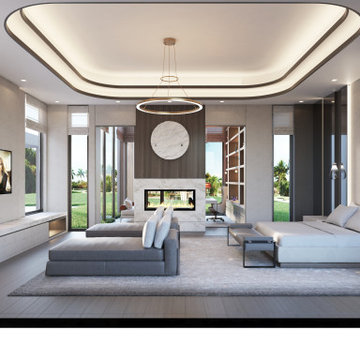
MASTER ROOM
The wide-plank wood flooring of the master suite will be softened by an ombre-patterned silk rug, a leather-paneled headboard and console, and flat fold Roman shades. A two-stepped ceiling and wood accents will add visual interest. One of our favorite aspects of the room? The double-sided fireplace which separates the bedroom and office.
SPECIAL FEATURES: We’ve sourced beautiful furniture, art, and accessories from prestigious brands like Holly Hunt, Christian Liaigre, Roll & Hill, Kyle Bunting, and many more.
モダンスタイルの寝室 (無垢フローリング、ベージュの壁) の写真
1
