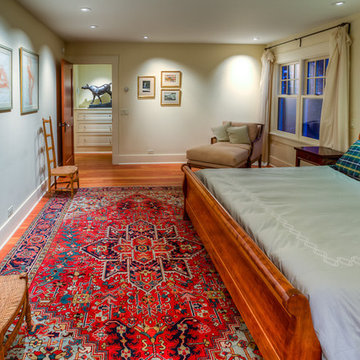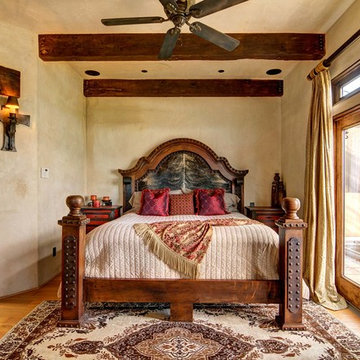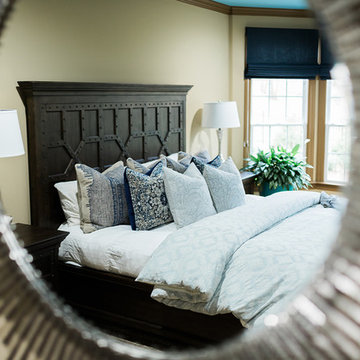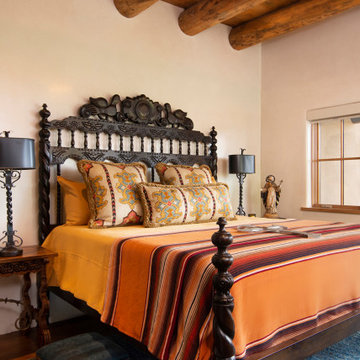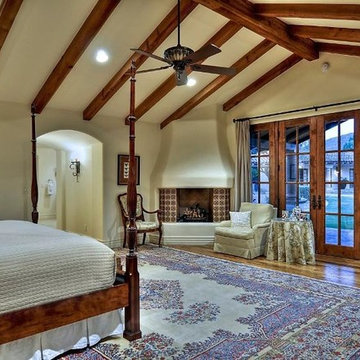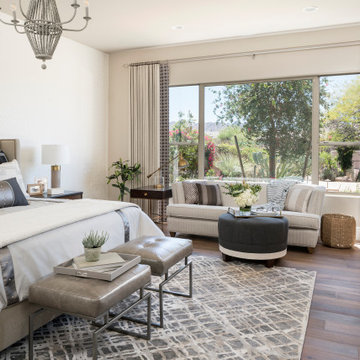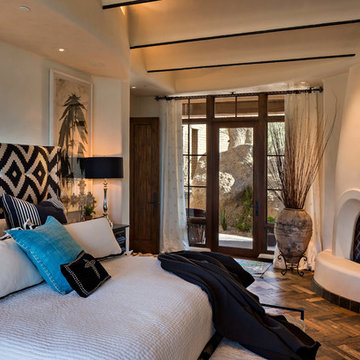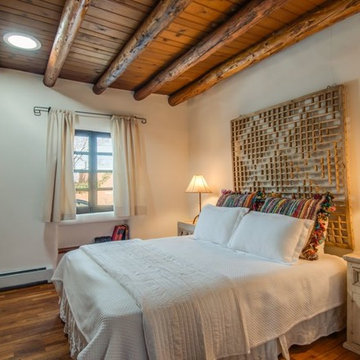サンタフェスタイルの寝室 (無垢フローリング、ベージュの壁) の写真
絞り込み:
資材コスト
並び替え:今日の人気順
写真 1〜20 枚目(全 76 枚)
1/4
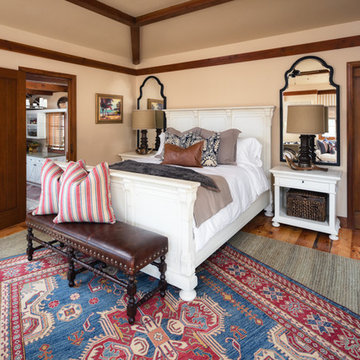
The design of this cottage casita was a mix of classic Ralph Lauren, traditional Spanish and American cottage. J Hill Interiors was hired to redecorate this back home to occupy the family, during the main home’s renovations. J Hill Interiors is currently under-way in completely redesigning the client’s main home.
Andy McRory Photography
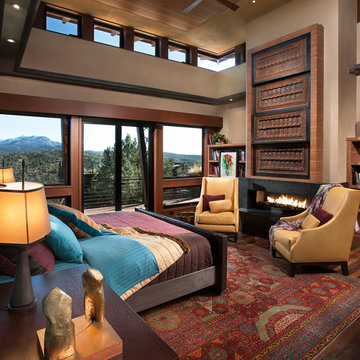
Anita Lang - IMI Design - Scottsdale, AZ
フェニックスにある広いサンタフェスタイルのおしゃれな主寝室 (ベージュの壁、無垢フローリング、横長型暖炉、石材の暖炉まわり、茶色い床) のレイアウト
フェニックスにある広いサンタフェスタイルのおしゃれな主寝室 (ベージュの壁、無垢フローリング、横長型暖炉、石材の暖炉まわり、茶色い床) のレイアウト
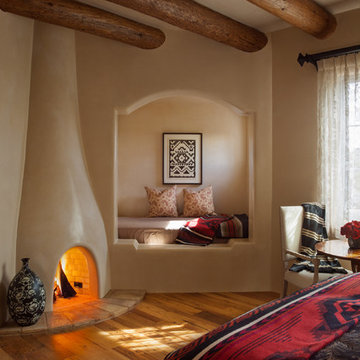
© Wendy McEahern / ALL RIGHTS RESERVED
アルバカーキにあるサンタフェスタイルのおしゃれな主寝室 (ベージュの壁、無垢フローリング、コーナー設置型暖炉)
アルバカーキにあるサンタフェスタイルのおしゃれな主寝室 (ベージュの壁、無垢フローリング、コーナー設置型暖炉)
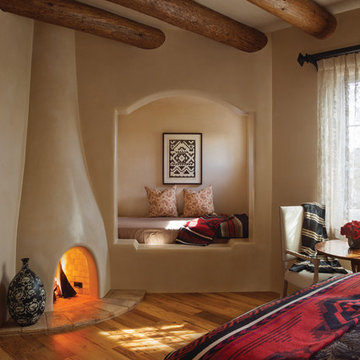
Woods Design Builders likes to build a "Nanny's nook" in homes as a place to read books, lounge, or if you are limited on space create a guest suite.
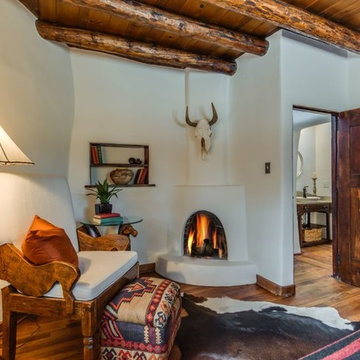
アルバカーキにある中くらいなサンタフェスタイルのおしゃれな主寝室 (ベージュの壁、無垢フローリング、漆喰の暖炉まわり、コーナー設置型暖炉、茶色い床) のレイアウト
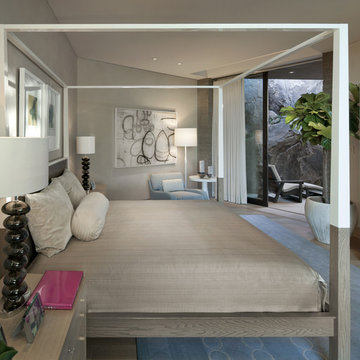
The perfect bedroom for a college student coming home to visit.
フェニックスにあるサンタフェスタイルのおしゃれな寝室 (ベージュの壁、無垢フローリング)
フェニックスにあるサンタフェスタイルのおしゃれな寝室 (ベージュの壁、無垢フローリング)
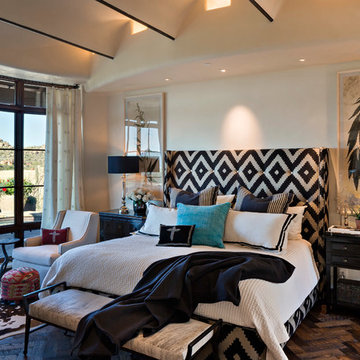
Southwestern bedroom made from adobe with medium hardwood floors.
Architect: Urban Design Associates
Builder: R-Net Custom Homes
Interiors: Billie Springer
Photography: Thompson Photographic
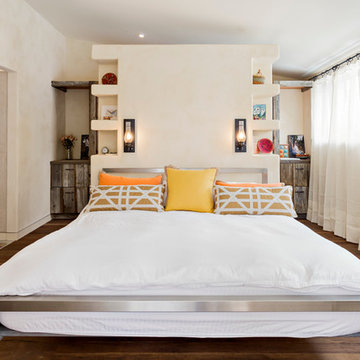
This Boulder, Colorado remodel by fuentesdesign demonstrates the possibility of renewal in American suburbs, and Passive House design principles. Once an inefficient single story 1,000 square-foot ranch house with a forced air furnace, has been transformed into a two-story, solar powered 2500 square-foot three bedroom home ready for the next generation.
The new design for the home is modern with a sustainable theme, incorporating a palette of natural materials including; reclaimed wood finishes, FSC-certified pine Zola windows and doors, and natural earth and lime plasters that soften the interior and crisp contemporary exterior with a flavor of the west. A Ninety-percent efficient energy recovery fresh air ventilation system provides constant filtered fresh air to every room. The existing interior brick was removed and replaced with insulation. The remaining heating and cooling loads are easily met with the highest degree of comfort via a mini-split heat pump, the peak heat load has been cut by a factor of 4, despite the house doubling in size. During the coldest part of the Colorado winter, a wood stove for ambiance and low carbon back up heat creates a special place in both the living and kitchen area, and upstairs loft.
This ultra energy efficient home relies on extremely high levels of insulation, air-tight detailing and construction, and the implementation of high performance, custom made European windows and doors by Zola Windows. Zola’s ThermoPlus Clad line, which boasts R-11 triple glazing and is thermally broken with a layer of patented German Purenit®, was selected for the project. These windows also provide a seamless indoor/outdoor connection, with 9′ wide folding doors from the dining area and a matching 9′ wide custom countertop folding window that opens the kitchen up to a grassy court where mature trees provide shade and extend the living space during the summer months.
With air-tight construction, this home meets the Passive House Retrofit (EnerPHit) air-tightness standard of
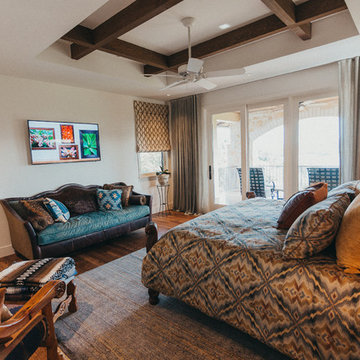
The master is a cozy space perfect for catching up on your favorite shows. A 55" Samsung TV is connected to in-ceiling speakers for the perfect experience.
Photographer: Alexandra White Photography
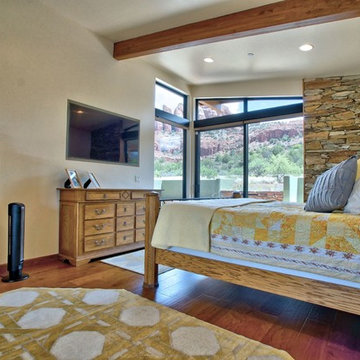
Master bedroom with stacked stone wall, exposed wood beams and views of Sedona, AZ
フェニックスにある広いサンタフェスタイルのおしゃれな主寝室 (ベージュの壁、無垢フローリング、暖炉なし) のレイアウト
フェニックスにある広いサンタフェスタイルのおしゃれな主寝室 (ベージュの壁、無垢フローリング、暖炉なし) のレイアウト
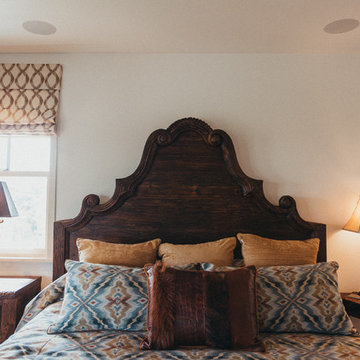
The in-ceiling speakers are strategically placed to ensure the clients don't miss a beat when watching TV.
Photographer: Alexandra White Photography
オースティンにある小さなサンタフェスタイルのおしゃれな主寝室 (ベージュの壁、無垢フローリング、暖炉なし、茶色い床) のレイアウト
オースティンにある小さなサンタフェスタイルのおしゃれな主寝室 (ベージュの壁、無垢フローリング、暖炉なし、茶色い床) のレイアウト
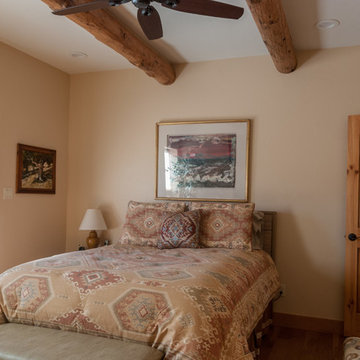
Built by Keystone Custom Builders, Inc. Photo by Alyssa Falk
デンバーにある中くらいなサンタフェスタイルのおしゃれな主寝室 (ベージュの壁、無垢フローリング、茶色い床、表し梁)
デンバーにある中くらいなサンタフェスタイルのおしゃれな主寝室 (ベージュの壁、無垢フローリング、茶色い床、表し梁)
サンタフェスタイルの寝室 (無垢フローリング、ベージュの壁) の写真
1
