モダンスタイルの寝室 (竹フローリング、ベージュの壁) の写真
絞り込み:
資材コスト
並び替え:今日の人気順
写真 1〜16 枚目(全 16 枚)
1/4
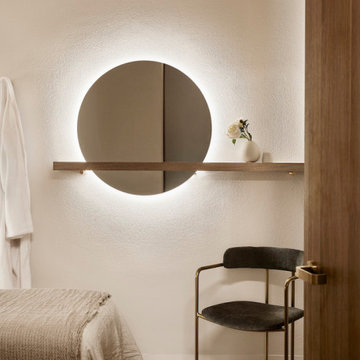
Single spa room
Each with sink, towels, and storage
ヒューストンにある小さなモダンスタイルのおしゃれな主寝室 (ベージュの壁、竹フローリング、ベージュの床、壁紙)
ヒューストンにある小さなモダンスタイルのおしゃれな主寝室 (ベージュの壁、竹フローリング、ベージュの床、壁紙)
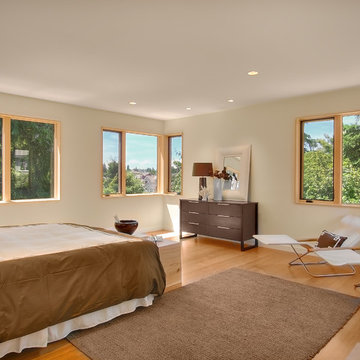
This single family home in the Greenlake neighborhood of Seattle is a modern home with a strong emphasis on sustainability. The house includes a rainwater harvesting system that supplies the toilets and laundry with water. On-site storm water treatment, native and low maintenance plants reduce the site impact of this project. This project emphasizes the relationship between site and building by creating indoor and outdoor spaces that respond to the surrounding environment and change throughout the seasons.
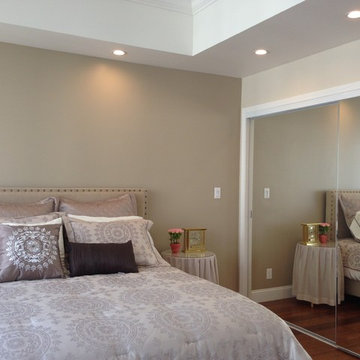
After photo of the bedroom. A simple modern bedroom with bamboo flooring, using recessed lighting.
ロサンゼルスにある小さなモダンスタイルのおしゃれな主寝室 (ベージュの壁、竹フローリング) のインテリア
ロサンゼルスにある小さなモダンスタイルのおしゃれな主寝室 (ベージュの壁、竹フローリング) のインテリア
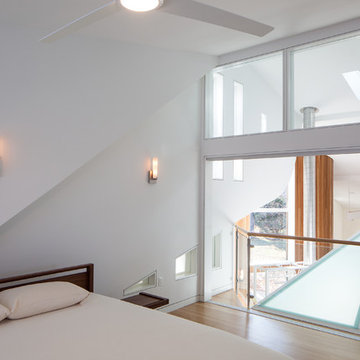
Our design for the expansion and gut renovation of a small 1200 square foot house in a residential neighborhood triples is size, and reworks the living arrangement. The rear addition takes advantage of southern exposure with a "greenhouse" room that provides solar heat gain in winter, shading in summer, and a vast connection to the rear yard.
Architecturally, we used an approach we call "willful practicality." The new soaring ceiling ties together first and second floors in a dramatic volumetric expansion of space, while providing increased ventilation and daylighting from greenhouse to operable windows and skylights at the peak. Exterior pockets of space are created from curved forces pushing in from outside to form cedar clad porch and stoop.
Sustainable design is employed throughout all materials, energy systems and insulation. Masonry exterior walls and concrete floors provide thermal mass for the interior by insulating the exterior. An ERV system facilitates increased air changes and minimizes changes to the interior air temperature. Energy and water saving features and renewable, non-toxic materal selections are important aspects of the house design. Environmental community issues are addressed with a drywell in the side yard to mitigate rain runoff into the town sewer system. The long sloping south facing roof is in anticipation of future solar panels, with the standing seam metal roof providing anchoring opportunities for the panels.
The exterior walls are clad in stucco, cedar, and cement-fiber panels defining different areas of the house. Closed cell spray insulation is applied to exterior walls and roof, giving the house an "air-tight" seal against air infiltration and a high R-value. The ERV system provides the ventilation needed with this tight envelope. The interior comfort level and economizing are the beneficial results of the building methods and systems employed in the house.
Photographer: Peter Kubilus
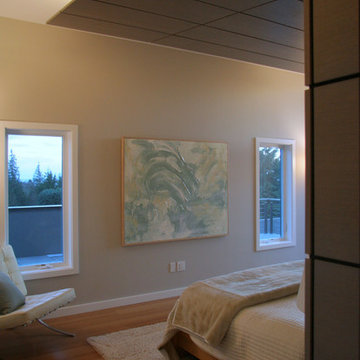
ALCOVA architecture
Magnolia House
Master Bedroom
シアトルにある広いモダンスタイルのおしゃれな主寝室 (ベージュの壁、竹フローリング、暖炉なし) のレイアウト
シアトルにある広いモダンスタイルのおしゃれな主寝室 (ベージュの壁、竹フローリング、暖炉なし) のレイアウト
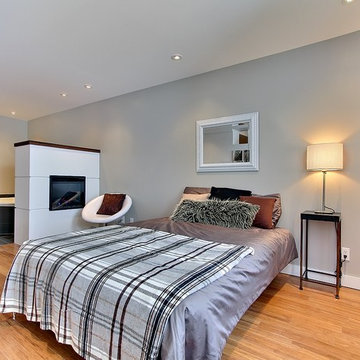
Serge Boulet
モントリオールにある中くらいなモダンスタイルのおしゃれな主寝室 (ベージュの壁、竹フローリング、両方向型暖炉、木材の暖炉まわり) のインテリア
モントリオールにある中くらいなモダンスタイルのおしゃれな主寝室 (ベージュの壁、竹フローリング、両方向型暖炉、木材の暖炉まわり) のインテリア
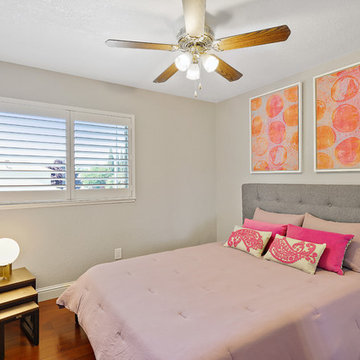
A lovely pink and orange bedroom adds a little zing to the second floor!
A modern spin on a beautiful home in Pleasanton, California. We Feng Shui'ed the space, and performed a sage cleansing and blessing. Then we designed a staging game plan, which we implemented with our staging partner, No. 1 Staging of Santa Clara.
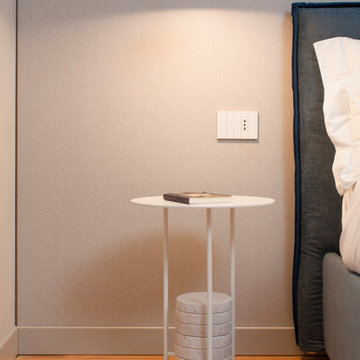
Démolition et reconstruction d'un immeuble dans le centre historique de Castellammare del Golfo composé de petits appartements confortables où vous pourrez passer vos vacances. L'idée était de conserver l'aspect architectural avec un goût historique actuel mais en le reproposant dans une tonalité moderne.Des matériaux précieux ont été utilisés, tels que du parquet en bambou pour le sol, du marbre pour les salles de bains et le hall d'entrée, un escalier métallique avec des marches en bois et des couloirs en marbre, des luminaires encastrés ou suspendus, des boiserie sur les murs des chambres et dans les couloirs, des dressings ouverte, portes intérieures en laque mate avec une couleur raffinée, fenêtres en bois, meubles sur mesure, mini-piscines et mobilier d'extérieur. Chaque étage se distingue par la couleur, l'ameublement et les accessoires d'ameublement. Tout est contrôlé par l'utilisation de la domotique. Un projet de design d'intérieur avec un design unique qui a permis d'obtenir des appartements de luxe.
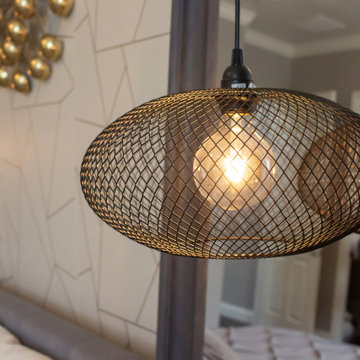
Master bedrooms should exude comfort with touches of metals, soft textures, and a little luxury. Touches that support the overall look and feel you're after.
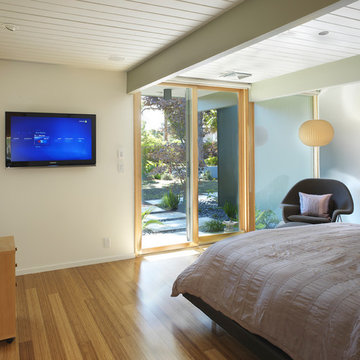
Media TV integrated into the master bedroom wall
サンフランシスコにあるモダンスタイルのおしゃれな客用寝室 (ベージュの壁、竹フローリング) のインテリア
サンフランシスコにあるモダンスタイルのおしゃれな客用寝室 (ベージュの壁、竹フローリング) のインテリア
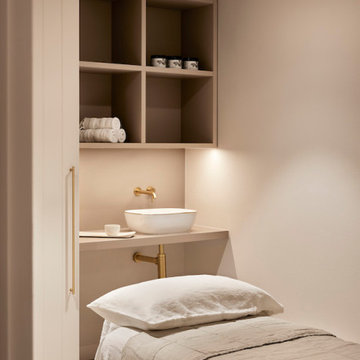
Single spa room
Each with sink, towels, and storage
ヒューストンにある小さなモダンスタイルのおしゃれな主寝室 (ベージュの壁、竹フローリング、ベージュの床、壁紙)
ヒューストンにある小さなモダンスタイルのおしゃれな主寝室 (ベージュの壁、竹フローリング、ベージュの床、壁紙)
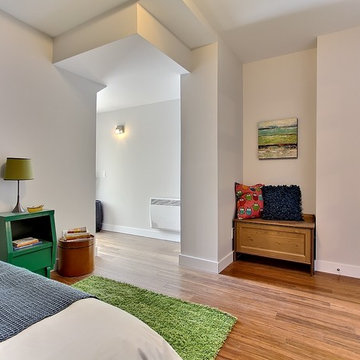
Serge Boulet
モントリオールにある中くらいなモダンスタイルのおしゃれな客用寝室 (ベージュの壁、竹フローリング) のレイアウト
モントリオールにある中くらいなモダンスタイルのおしゃれな客用寝室 (ベージュの壁、竹フローリング) のレイアウト
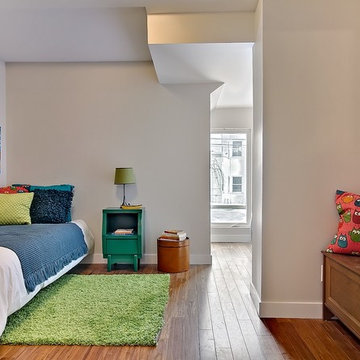
Serge Boulet
モントリオールにある中くらいなモダンスタイルのおしゃれな客用寝室 (ベージュの壁、竹フローリング) のインテリア
モントリオールにある中くらいなモダンスタイルのおしゃれな客用寝室 (ベージュの壁、竹フローリング) のインテリア
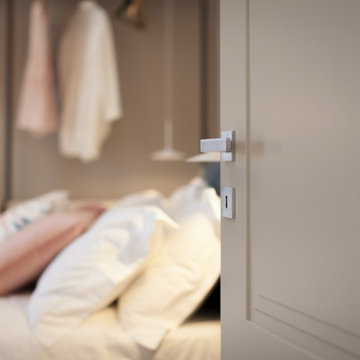
Démolition et reconstruction d'un immeuble dans le centre historique de Castellammare del Golfo composé de petits appartements confortables où vous pourrez passer vos vacances. L'idée était de conserver l'aspect architectural avec un goût historique actuel mais en le reproposant dans une tonalité moderne.Des matériaux précieux ont été utilisés, tels que du parquet en bambou pour le sol, du marbre pour les salles de bains et le hall d'entrée, un escalier métallique avec des marches en bois et des couloirs en marbre, des luminaires encastrés ou suspendus, des boiserie sur les murs des chambres et dans les couloirs, des dressings ouverte, portes intérieures en laque mate avec une couleur raffinée, fenêtres en bois, meubles sur mesure, mini-piscines et mobilier d'extérieur. Chaque étage se distingue par la couleur, l'ameublement et les accessoires d'ameublement. Tout est contrôlé par l'utilisation de la domotique. Un projet de design d'intérieur avec un design unique qui a permis d'obtenir des appartements de luxe.
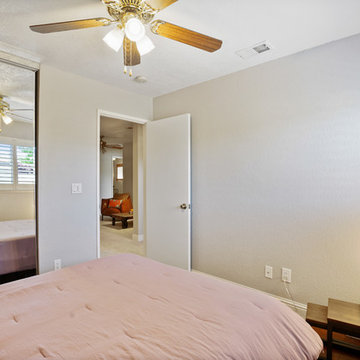
A lovely pink and orange bedroom adds a little zing to the second floor! This bedroom is in the Relationship area, Feng Shui-wise. Hence the romantic scheme.
A modern spin on a beautiful home in Pleasanton, California. We Feng Shui'ed the space, and performed a sage cleansing and blessing. Then we designed a staging game plan, which we implemented with our staging partner, No. 1 Staging of Santa Clara.
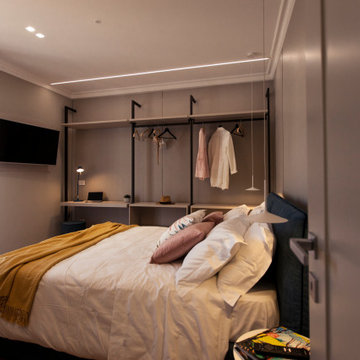
Démolition et reconstruction d'un immeuble dans le centre historique de Castellammare del Golfo composé de petits appartements confortables où vous pourrez passer vos vacances. L'idée était de conserver l'aspect architectural avec un goût historique actuel mais en le reproposant dans une tonalité moderne.Des matériaux précieux ont été utilisés, tels que du parquet en bambou pour le sol, du marbre pour les salles de bains et le hall d'entrée, un escalier métallique avec des marches en bois et des couloirs en marbre, des luminaires encastrés ou suspendus, des boiserie sur les murs des chambres et dans les couloirs, des dressings ouverte, portes intérieures en laque mate avec une couleur raffinée, fenêtres en bois, meubles sur mesure, mini-piscines et mobilier d'extérieur. Chaque étage se distingue par la couleur, l'ameublement et les accessoires d'ameublement. Tout est contrôlé par l'utilisation de la domotique. Un projet de design d'intérieur avec un design unique qui a permis d'obtenir des appartements de luxe.
モダンスタイルの寝室 (竹フローリング、ベージュの壁) の写真
1