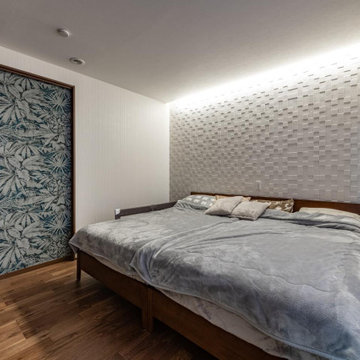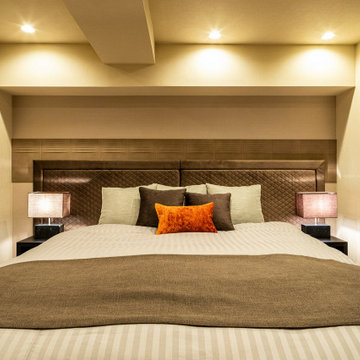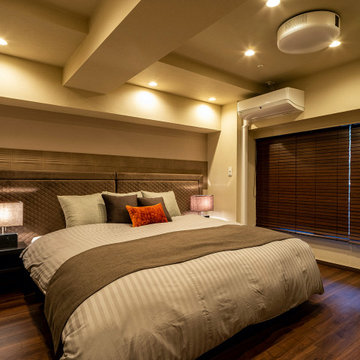モダンスタイルの寝室 (クロスの天井、ベージュの壁) の写真
絞り込み:
資材コスト
並び替え:今日の人気順
写真 1〜15 枚目(全 15 枚)
1/4
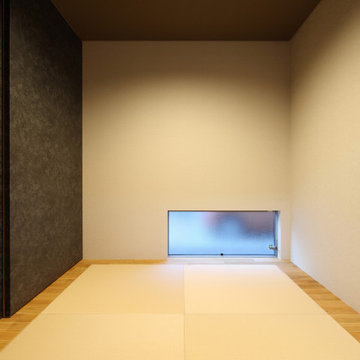
庭住の舎|Studio tanpopo-gumi
撮影|野口 兼史
豊かな自然を感じる中庭を内包する住まい。日々の何気ない日常を 四季折々に 豊かに・心地良く・・・
小さな畳の間。
他の地域にある中くらいなモダンスタイルのおしゃれな客用寝室 (ベージュの壁、畳、暖炉なし、茶色い床、クロスの天井、壁紙) のレイアウト
他の地域にある中くらいなモダンスタイルのおしゃれな客用寝室 (ベージュの壁、畳、暖炉なし、茶色い床、クロスの天井、壁紙) のレイアウト

和室の奥には光庭。床の間からは水盤。窓の大きさをおさえて落着いた雰囲気を演出。
他の地域にある小さなモダンスタイルのおしゃれな客用寝室 (ベージュの壁、畳、ベージュの床、クロスの天井、壁紙) のレイアウト
他の地域にある小さなモダンスタイルのおしゃれな客用寝室 (ベージュの壁、畳、ベージュの床、クロスの天井、壁紙) のレイアウト
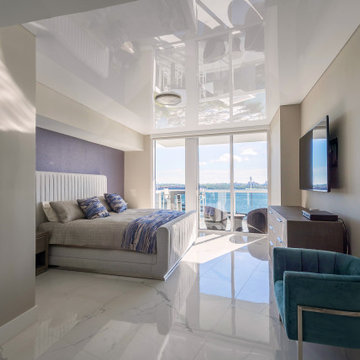
High Gloss ceilings are great to reflect your delightful views! Check out that ocean!
マイアミにあるモダンスタイルのおしゃれな主寝室 (ベージュの壁、クロスの天井、壁紙) のレイアウト
マイアミにあるモダンスタイルのおしゃれな主寝室 (ベージュの壁、クロスの天井、壁紙) のレイアウト
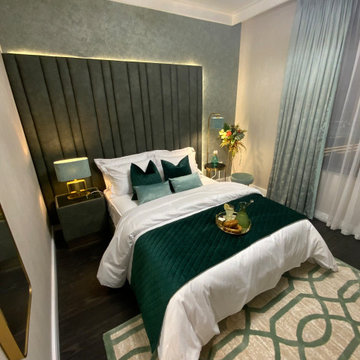
This beautuiful small yet luxurious room is designed with lot of love and shades of green color in a holiday home Dubai by Naima khan . Use of velvets and jacquards has added luxury while high heaboard with concealed lights and trendy metal night stands has given it a modern look though the space is reallysmall
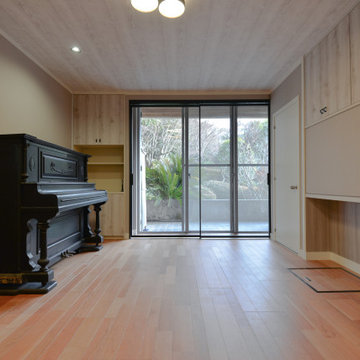
築45年のRC造の住宅のリフォーム工事です。構造的に寒くて結露がひどい状態を断熱改修を含めた、内装リフォームとなりました。今回の内装イメージのポイントは、大正時代のピアノを違和感なく配置できるような色、素材感をモダンスタイルで表現しました。
他の地域にある巨大なモダンスタイルのおしゃれな主寝室 (ベージュの壁、合板フローリング、暖炉なし、茶色い床、クロスの天井、壁紙、照明、グレーの天井、グレーと黒)
他の地域にある巨大なモダンスタイルのおしゃれな主寝室 (ベージュの壁、合板フローリング、暖炉なし、茶色い床、クロスの天井、壁紙、照明、グレーの天井、グレーと黒)
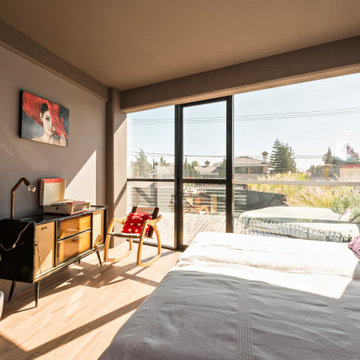
Piedra “Stone” is a residential building that aimed to evoke the form of a polished geometry that experiences the flow of energy between the earth and the sky. The selection of the reflective glass facade was key to produce this evocation, since it reflects and changes with its context, becoming a dynamic element.
The architectural program consisted of 3 towers placed one next to the other, surrounding the common garden, the geometry of each building is shaped as if it dialogs and seduces the neighboring volume, wanting to touch but never succeeding. Each one is part of a system keeping its individuality and essence.
This apartment complex is designed to create a unique experience for each homeowner since they will all be different as well; hence each one of the 30 apartments units is different in surface, shape, location, or features. Seeking an individual identity for their owners. Additionally, the interior design was designed to provide an intimate and unique discovery. For that purpose, each apartment has handcrafted golden appliances such as lamps, electric outlets, faucets, showers, etc that intend to awaken curiosity along the way.
Additionally, one of the main objectives of the project was to promote an integrated community where neighbors could do more than cohabitate. Consequently, the towers were placed surrounding an urban orchard where not only the habitats will have the opportunity to grow their own food but also socialize and even have creative conflicts with each other. Finally, instead of demolishing an existing guest house located in the lot, the design team decided to integrate it into the community as a social space in the center of the lot that the neighbors decided to occupy as an art workshop for painters and was even occupied for such purpose even during the construction of the towers.
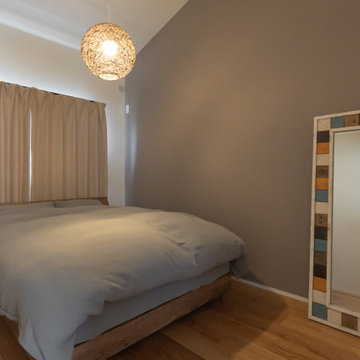
6帖の寝室。勾配天井になっているので、開放的な空間に。一面のクロスを温かみのあるブラウンにして落ち着いた空間にしました。照明や鏡、ドライフラワーもカワイイ。
他の地域にあるモダンスタイルのおしゃれな主寝室 (ベージュの壁、合板フローリング、暖炉なし、茶色い床、クロスの天井、壁紙、アクセントウォール、白い天井) のレイアウト
他の地域にあるモダンスタイルのおしゃれな主寝室 (ベージュの壁、合板フローリング、暖炉なし、茶色い床、クロスの天井、壁紙、アクセントウォール、白い天井) のレイアウト
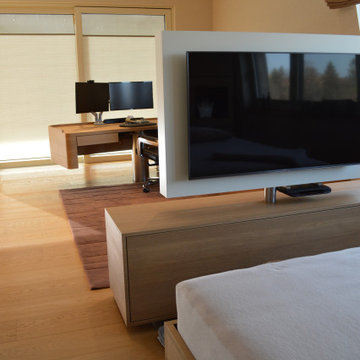
Das große Fernsehmöbel lässt sich um 180 Grad drehen, sodass jeweils vom Schlafbereich als auch vom Arbeitsbereich aus geschaut werden kann.
他の地域にある巨大なモダンスタイルのおしゃれな客用寝室 (ベージュの壁、無垢フローリング、茶色い床、クロスの天井、壁紙)
他の地域にある巨大なモダンスタイルのおしゃれな客用寝室 (ベージュの壁、無垢フローリング、茶色い床、クロスの天井、壁紙)
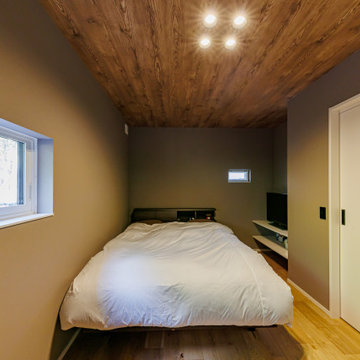
壁の色はグレージュ、天井の木目も少し暗めの色を選定し、他のお部屋とは雰囲気を変え、少し落ち着いた雰囲気に。
神戸にある中くらいなモダンスタイルのおしゃれな主寝室 (ベージュの壁、無垢フローリング、暖炉なし、茶色い床、クロスの天井、壁紙、ベージュの天井)
神戸にある中くらいなモダンスタイルのおしゃれな主寝室 (ベージュの壁、無垢フローリング、暖炉なし、茶色い床、クロスの天井、壁紙、ベージュの天井)
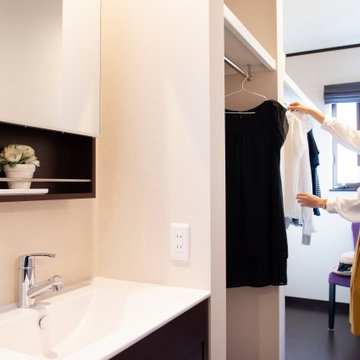
今日のお洋服は何にしようかな~。お洋服はクローゼットに8割程度、管理できる量をキープしています。
【自宅ツアー好評開催中!】
インテリアと整理収納テクが詰まった我が家へ遊びに来ませんか?
写真でお見せしていない収納や片づけやすい仕組みなどもご覧いただけます(埼玉県川越市)
「Houzzを見た」で、通常¥8000→¥5000でご参加受付中♪(自宅ガイドツアー、整理収納講座、軽食有 2時間弱)
ご希望の日程とお名前、人数、住所、電話番号、メールアドレスを明記の上ご連絡ください。(info@monotokokoro.com)
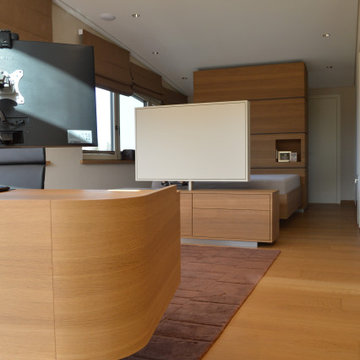
Das große Fernsehmöbel lässt sich um 180 Grad drehen, sodass jeweils vom Schlafbereich als auch vom Arbeitsbereich aus geschaut werden kann. Hinter dem Schlafbereich befindet sich ein Kleiderschrank und die Gästetoilette. Der Nachtschrank ist filigran mit in der Wandverkleidung eingearbeitet.
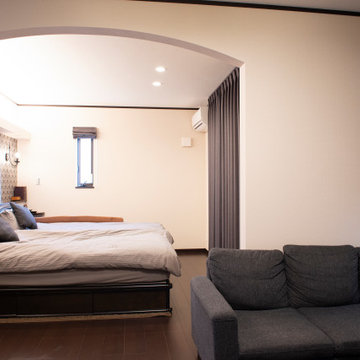
お仕事から帰ってゆっくりとくつろげるように寝室は広く設計しました。
アーチのかかった下がり壁でゆるくベッドスペースとソファエリアを区分けしました。
床やクロス、巾木などをダークブラウン
ソファやカーテン、寝具はダークグレーのものを選び、全体的に落ち着いた印象に仕上げました。
他の地域にある広いモダンスタイルのおしゃれな主寝室 (ベージュの壁、合板フローリング、暖炉なし、茶色い床、クロスの天井、壁紙)
他の地域にある広いモダンスタイルのおしゃれな主寝室 (ベージュの壁、合板フローリング、暖炉なし、茶色い床、クロスの天井、壁紙)
モダンスタイルの寝室 (クロスの天井、ベージュの壁) の写真
1
