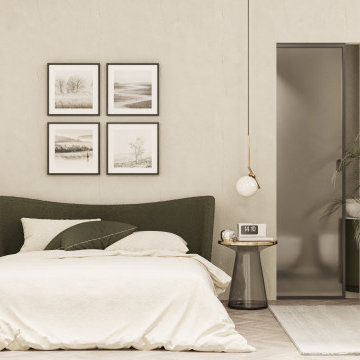モダンスタイルの寝室 (折り上げ天井、ベージュの壁) の写真
絞り込み:
資材コスト
並び替え:今日の人気順
写真 1〜20 枚目(全 89 枚)
1/4
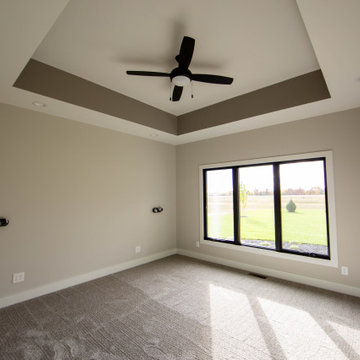
A tray ceiling with accent color and bedside lighting offers custom touches to the master bedroom.
インディアナポリスにある中くらいなモダンスタイルのおしゃれな主寝室 (ベージュの壁、カーペット敷き、ベージュの床、折り上げ天井) のレイアウト
インディアナポリスにある中くらいなモダンスタイルのおしゃれな主寝室 (ベージュの壁、カーペット敷き、ベージュの床、折り上げ天井) のレイアウト
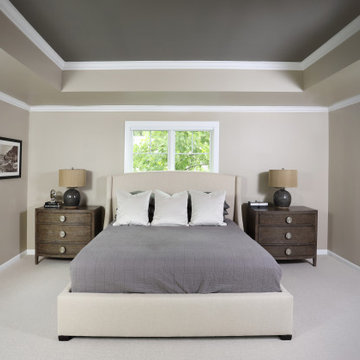
This primary bedroom is a fair size, but suffered from an unusually low ceiling. A tray ceiling was added to create height and volume in the room.
シカゴにある中くらいなモダンスタイルのおしゃれな主寝室 (ベージュの壁、カーペット敷き、ベージュの床、折り上げ天井)
シカゴにある中くらいなモダンスタイルのおしゃれな主寝室 (ベージュの壁、カーペット敷き、ベージュの床、折り上げ天井)
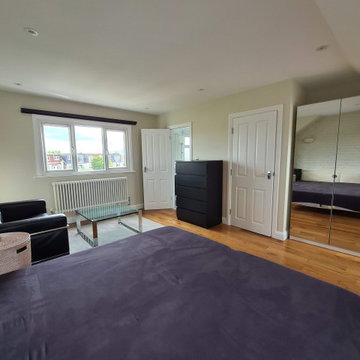
Master bedroom transformation.
As https://midecor.co.uk/leave-a-review/ in this Master bedroom we find massive coating failing because previous painters was not applying any mist coat - we end up striping all lose coating from surface, do massive cleaning and starting all work again. I add so much work and so much problems what make us working 12h days to make sure we will deliver bespoke finish while client was on holiday.
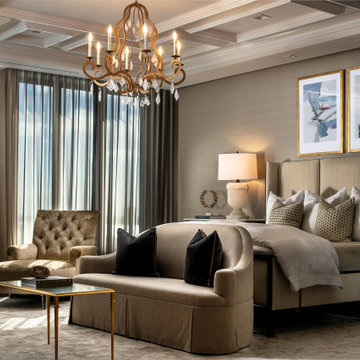
This sophisticated master has a ceiling framed with panels around its perimeter.
マイアミにある広いモダンスタイルのおしゃれな主寝室 (ベージュの壁、濃色無垢フローリング、茶色い床、折り上げ天井) のインテリア
マイアミにある広いモダンスタイルのおしゃれな主寝室 (ベージュの壁、濃色無垢フローリング、茶色い床、折り上げ天井) のインテリア
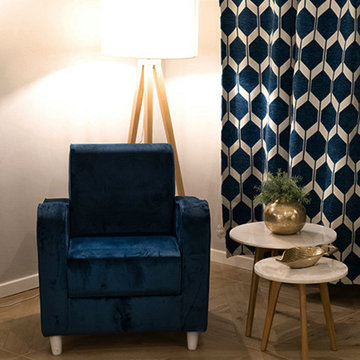
Vista della zona lettura/relax
フィレンツェにある小さなモダンスタイルのおしゃれな主寝室 (ベージュの壁、磁器タイルの床、茶色い床、折り上げ天井)
フィレンツェにある小さなモダンスタイルのおしゃれな主寝室 (ベージュの壁、磁器タイルの床、茶色い床、折り上げ天井)
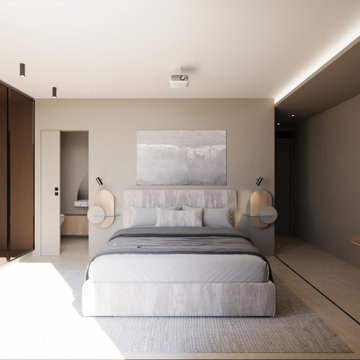
Il bellissimo appartamento a Bologna di questa giovanissima coppia con due figlie, Ginevra e Virginia, è stato realizzato su misura per fornire a V e M una casa funzionale al 100%, senza rinunciare alla bellezza e al fattore wow. La particolarità della casa è sicuramente l’illuminazione, ma anche la scelta dei materiali.
Eleganza e funzionalità sono sempre le parole chiave che muovono il nostro design e nell’appartamento VDD raggiungono l’apice.
Il tutto inizia con un soggiorno completo di tutti i comfort e di vari accessori; guardaroba, librerie, armadietti con scarpiere fino ad arrivare ad un’elegantissima cucina progettata appositamente per V!
Lavanderia a scomparsa con vista diretta sul balcone. Tutti i mobili sono stati scelti con cura e rispettando il budget. Numerosi dettagli rendono l’appartamento unico:
i controsoffitti, ad esempio, o la pavimentazione interrotta da una striscia nera continua, con l’intento di sottolineare l’ingresso ma anche i punti focali della casa. Un arredamento superbo e chic rende accogliente il soggiorno.
Alla camera da letto principale si accede dal disimpegno; varcando la porta si ripropone il linguaggio della sottolineatura del pavimento con i controsoffitti, in fondo al quale prende posto un piccolo angolo studio. Voltando lo sguardo si apre la zona notte, intima e calda, con un grande armadio con ante in vetro bronzato riflettente che riscaldano lo spazio. Il televisore è sostituito da un sistema di proiezione a scomparsa.
Una porta nascosta interrompe la continuità della parete. Lì dentro troviamo il bagno personale, ma sicuramente la stanza più seducente. Una grande doccia per due persone con tutti i comfort del mercato: bocchette a cascata, soffioni colorati, struttura wellness e tubo dell’acqua! Una mezza luna di specchio retroilluminato poggia su un lungo piano dove prendono posto i due lavabi. I vasi, invece, poggiano su una parete accessoria che non solo nasconde i sistemi di scarico, ma ha anche la funzione di contenitore. L’illuminazione del bagno è progettata per garantire il relax nei momenti più intimi della giornata.
Le camerette di Ginevra e Virginia sono totalmente personalizzate e progettate per sfruttare al meglio lo spazio. Particolare attenzione è stata dedicata alla scelta delle tonalità dei tessuti delle pareti e degli armadi. Il bagno cieco delle ragazze contiene una doccia grande ed elegante, progettata con un’ampia nicchia. All’interno del bagno sono stati aggiunti ulteriori vani accessori come mensole e ripiani utili per contenere prodotti e biancheria da bagno.
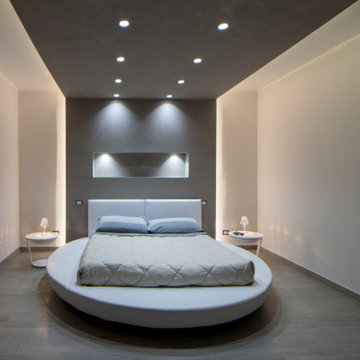
Tutto è pulito, le linee tonde e lineari, non stancano e rendono l'ambiente accogliente, non soffocante e minimal. Mancano ancora dei quadri sulle pareti per decorare il tutto e renderlo ancora più vivibile.
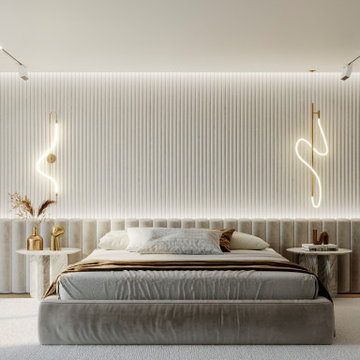
Un angle de la chambre parentale avec un habillage au mur et une tète de lit sur-mesure.
他の地域にある中くらいなモダンスタイルのおしゃれな主寝室 (ベージュの壁、淡色無垢フローリング、暖炉なし、白い床、折り上げ天井) のレイアウト
他の地域にある中くらいなモダンスタイルのおしゃれな主寝室 (ベージュの壁、淡色無垢フローリング、暖炉なし、白い床、折り上げ天井) のレイアウト
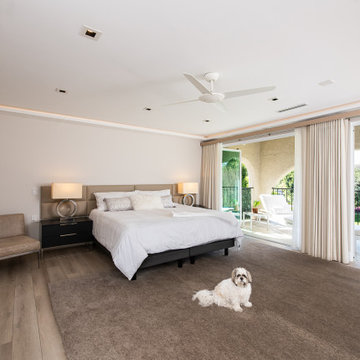
Primary Bedroom Remodel in Laguna Woods
オレンジカウンティにある広いモダンスタイルのおしゃれな主寝室 (ベージュの壁、クッションフロア、標準型暖炉、茶色い床、折り上げ天井)
オレンジカウンティにある広いモダンスタイルのおしゃれな主寝室 (ベージュの壁、クッションフロア、標準型暖炉、茶色い床、折り上げ天井)
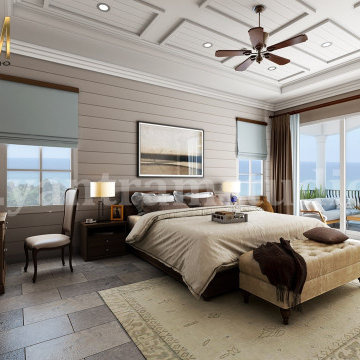
Master Bedroom with Species Balcony 3d interior rendering services by architectural rendering company. A bedroom that has a balcony or terrace is a wonderful privilege. Being able to wake up in the morning, open the doors and take in all that fresh air is bliss. It’s also a great advantage to be able to have this extension of the room where you can relax, admire the views, and enjoy the weather and the sun. A balcony also presents other advantages, this time related to the interior design for home décor by Architectural Rendering Company
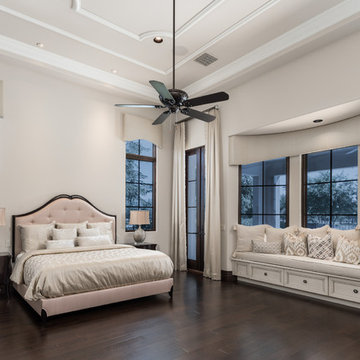
This master bedroom features a tall brown tufted headboard with patterned cream and lavender bedding & throws. On both sides sit two identical wood side tables with tall chrome table lamps for added lighting. A built-in bay window bench is decorated with cream and tan cushions and patterned throws.
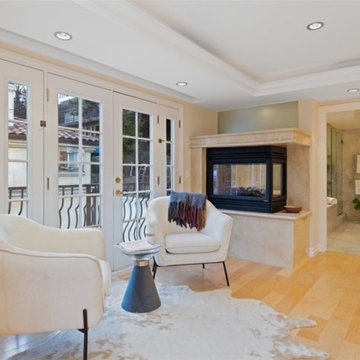
Studio City, CA - Complete home remodel - Master Bedroom
The Master Bedroom area in this complete home remodel presents newly installed light hard wood flooring, beautiful French doors, a newly installed fireplace and marble mantle, recessed lighting throughout the room, ground molding and a lovely fresh coat(s) of paint.
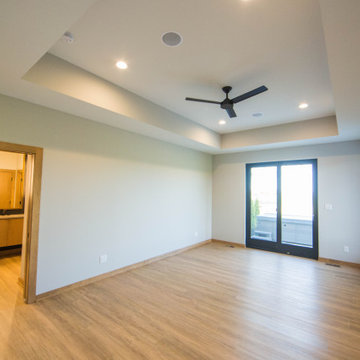
The master bedroom features a private patio area with access to the home's hot tub spa.
インディアナポリスにある広いモダンスタイルのおしゃれな主寝室 (ベージュの壁、無垢フローリング、茶色い床、折り上げ天井) のレイアウト
インディアナポリスにある広いモダンスタイルのおしゃれな主寝室 (ベージュの壁、無垢フローリング、茶色い床、折り上げ天井) のレイアウト
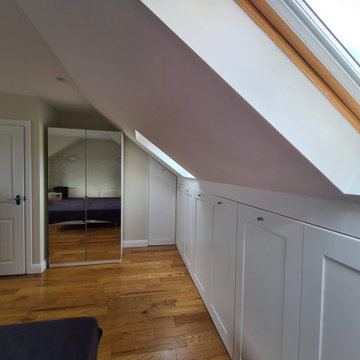
Master bedroom transformation.
As https://midecor.co.uk/leave-a-review/ in this Master bedroom we find massive coating failing because previous painters was not applying any mist coat - we end up striping all lose coating from surface, do massive cleaning and starting all work again. I add so much work and so much problems what make us working 12h days to make sure we will deliver bespoke finish while client was on holiday.
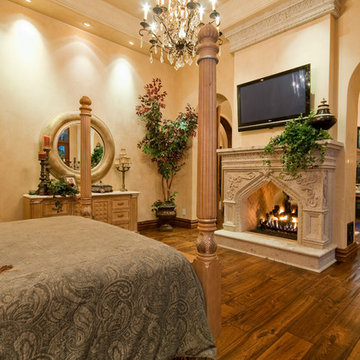
This master suite features a four-post bed frame with forest green embroidered bedding and throws. The bed faces a custom two-sided built-in fireplace with a flat-screen TV mounted above the mantle. The rich colors from the medium wood flooring & the dark bedding options create a moody and calming space.
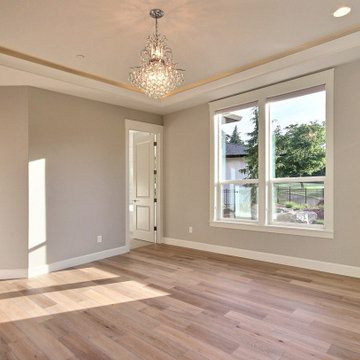
This Modern Multi-Level Home Boasts Master & Guest Suites on The Main Level + Den + Entertainment Room + Exercise Room with 2 Suites Upstairs as Well as Blended Indoor/Outdoor Living with 14ft Tall Coffered Box Beam Ceilings!
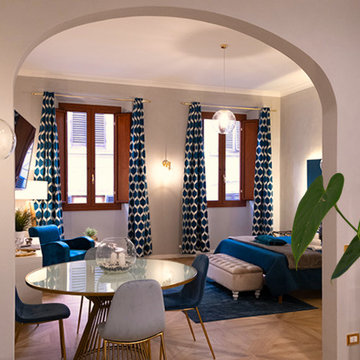
Vista della zona soggiorno e letto
フィレンツェにある小さなモダンスタイルのおしゃれな主寝室 (ベージュの壁、磁器タイルの床、茶色い床、折り上げ天井) のインテリア
フィレンツェにある小さなモダンスタイルのおしゃれな主寝室 (ベージュの壁、磁器タイルの床、茶色い床、折り上げ天井) のインテリア
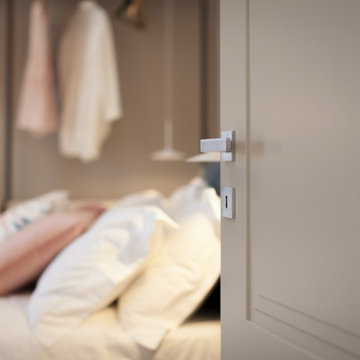
Démolition et reconstruction d'un immeuble dans le centre historique de Castellammare del Golfo composé de petits appartements confortables où vous pourrez passer vos vacances. L'idée était de conserver l'aspect architectural avec un goût historique actuel mais en le reproposant dans une tonalité moderne.Des matériaux précieux ont été utilisés, tels que du parquet en bambou pour le sol, du marbre pour les salles de bains et le hall d'entrée, un escalier métallique avec des marches en bois et des couloirs en marbre, des luminaires encastrés ou suspendus, des boiserie sur les murs des chambres et dans les couloirs, des dressings ouverte, portes intérieures en laque mate avec une couleur raffinée, fenêtres en bois, meubles sur mesure, mini-piscines et mobilier d'extérieur. Chaque étage se distingue par la couleur, l'ameublement et les accessoires d'ameublement. Tout est contrôlé par l'utilisation de la domotique. Un projet de design d'intérieur avec un design unique qui a permis d'obtenir des appartements de luxe.
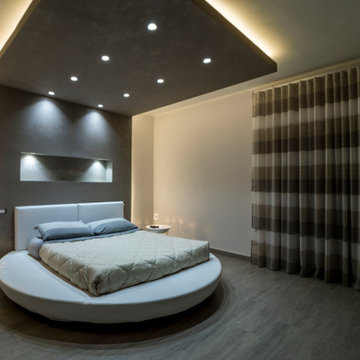
Per riposare bene e recuperare appieno pieno le energie nelle ore notturne non bastano un materasso confortevole e un cuscino comodo. Il benessere della persona passa anche attraverso le scelte dei colori e degli spazi, ma sopratutto delle linee e dell'atmosfera che l'arredo ti crea. Uno spazio futuristico, reso tale grazie alla scelta fatta insieme ai clienti, del letto ZERO di Presotto, il quale nasce dall'unione di due forme pure: il cerchio della base portante e il quadrato del materasso. Così ho pensato ad un contro soffitto rettangolare, che continuasse dietro il letto, con luci incassate in gesso, una piccola nicchia e strip led come contorno. I comodini sempre di Presotto, laccati bianco.
モダンスタイルの寝室 (折り上げ天井、ベージュの壁) の写真
1
