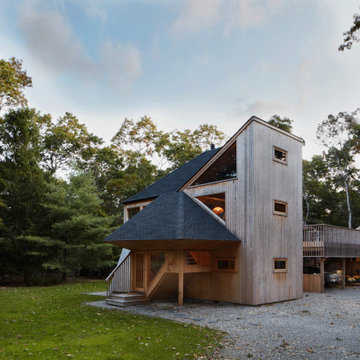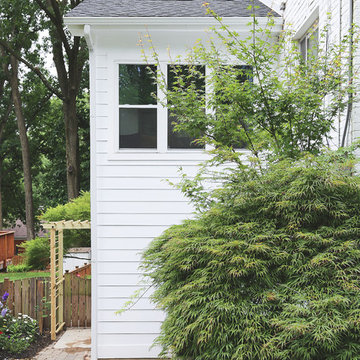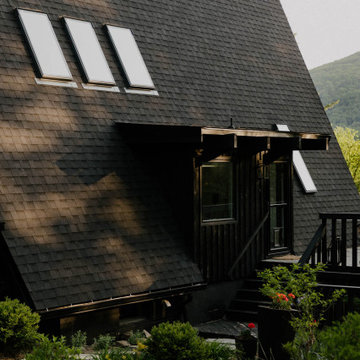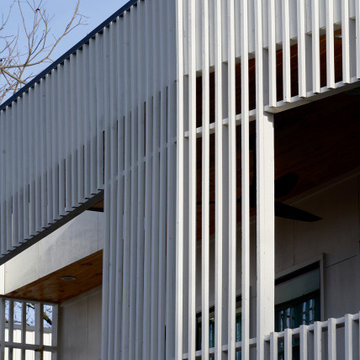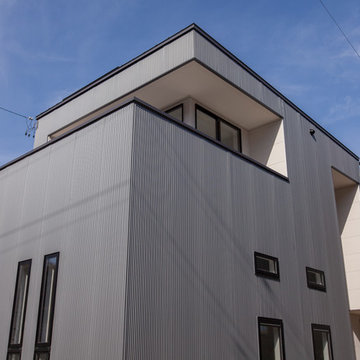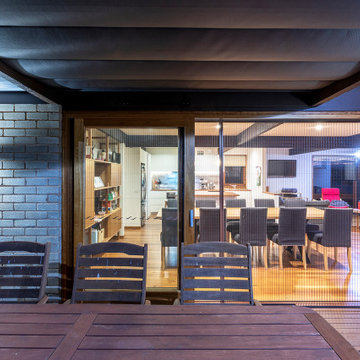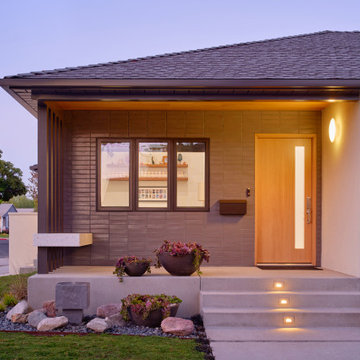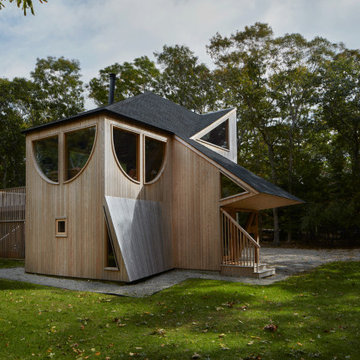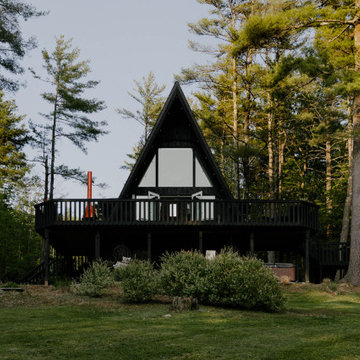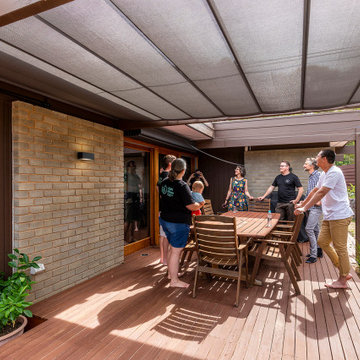小さなミッドセンチュリースタイルの一戸建ての家の写真
絞り込み:
資材コスト
並び替え:今日の人気順
写真 161〜180 枚目(全 247 枚)
1/4
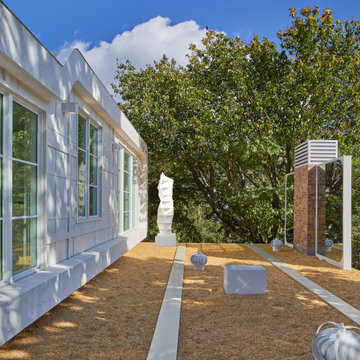
Designed in 1970 for an art collector, the existing referenced 70’s architectural principles. With its cadence of ‘70’s brick masses punctuated by a garage and a 4-foot-deep entrance recess. This recess, however, didn’t convey to the interior, which was occupied by disjointed service spaces. To solve, service spaces are moved and reorganized in open void in the garage. (See plan) This also organized the home: Service & utility on the left, reception central, and communal living spaces on the right.
To maintain clarity of the simple one-story 70’s composition, the second story add is recessive. A flex-studio/extra bedroom and office are designed ensuite creating a slender form and orienting them front to back and setting it back allows the add recede. Curves create a definite departure from the 70s home and by detailing it to "hover like a thought" above the first-floor roof and mentally removable sympathetic add.Existing unrelenting interior walls and a windowless entry, although ideal for fine art was unconducive for the young family of three. Added glass at the front recess welcomes light view and the removal of interior walls not only liberate rooms to communicate with each other but also reinform the cleared central entry space as a hub.
Even though the renovation reinforms its relationship with art, the joy and appreciation of art was not dismissed. A metal sculpture lost in the corner of the south side yard bumps the sculpture at the front entrance to the kitchen terrace over an added pedestal. (See plans) Since the roof couldn’t be railed without compromising the one-story '70s composition, the sculpture garden remains physically inaccessible however mirrors flanking the chimney allow the sculptures to be appreciated in three dimensions. The mirrors also afford privacy from the adjacent Tudor's large master bedroom addition 16-feet away.
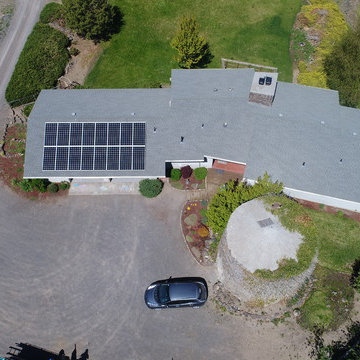
4.96 kW Grid-Tied Photovoltaic System located in Bend, Oregon. East facing solar array, equipped with (116) SolarWorld 310XL Mono Solar Modules and (16) Enphase Energy M250 Micro-Inverters.
Estimated Annual Energy Production: 5,576kWh/yr
Includes (25) Year Warranty.
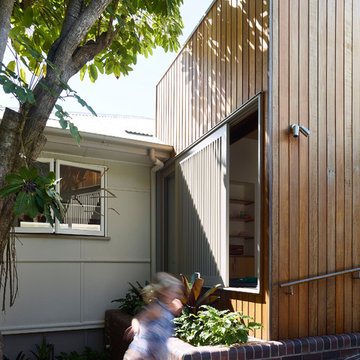
Teak cladding on sunroom opening up to boxed garden bed and pathway.
サンシャインコーストにあるお手頃価格の小さなミッドセンチュリースタイルのおしゃれな家の外観の写真
サンシャインコーストにあるお手頃価格の小さなミッドセンチュリースタイルのおしゃれな家の外観の写真
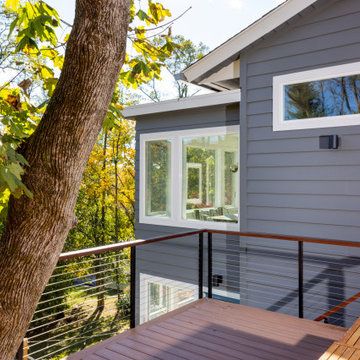
new deck in the treetops new sunroom
ニューヨークにあるお手頃価格の小さなミッドセンチュリースタイルのおしゃれな家の外観 (コンクリート繊維板サイディング、下見板張り) の写真
ニューヨークにあるお手頃価格の小さなミッドセンチュリースタイルのおしゃれな家の外観 (コンクリート繊維板サイディング、下見板張り) の写真
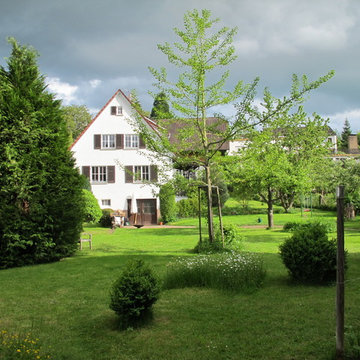
eigene Fotos
シュトゥットガルトにある高級な小さなミッドセンチュリースタイルのおしゃれな家の外観 (漆喰サイディング) の写真
シュトゥットガルトにある高級な小さなミッドセンチュリースタイルのおしゃれな家の外観 (漆喰サイディング) の写真
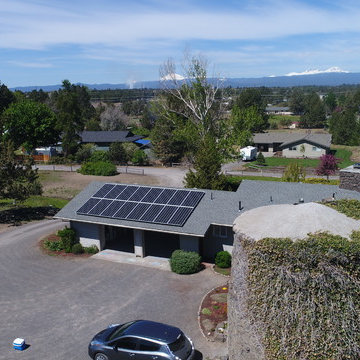
4.96 kW Grid-Tied Photovoltaic System located in Bend, Oregon. East facing solar array, equipped with (116) SolarWorld 310XL Mono Solar Modules and (16) Enphase Energy M250 Micro-Inverters.
Estimated Annual Energy Production: 5,576kWh/yr
Includes (25) Year Warranty.
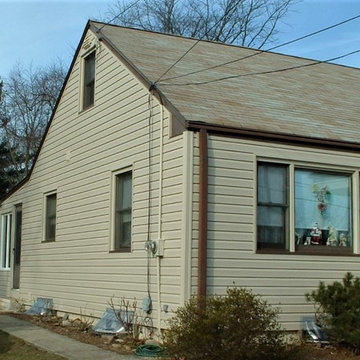
Alside Prodigy solid backed vinyl siding in color Monterrey Sand with a dutch-lap pattern was installed over the old wood siding. Brown sill casings to match the existing brown color downspouts. A couple of concrete repairs to the front porch, and a new aluminum railing, make this exterior remodel completed.
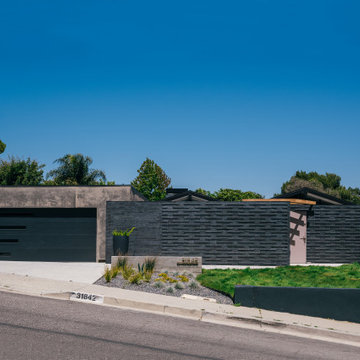
stucco and textured dark brick walls establish a strong connection to the courtyard entry space and natural landscape beyond
オレンジカウンティにある高級な小さなミッドセンチュリースタイルのおしゃれな家の外観 (レンガサイディング) の写真
オレンジカウンティにある高級な小さなミッドセンチュリースタイルのおしゃれな家の外観 (レンガサイディング) の写真
小さなミッドセンチュリースタイルの一戸建ての家の写真
9
