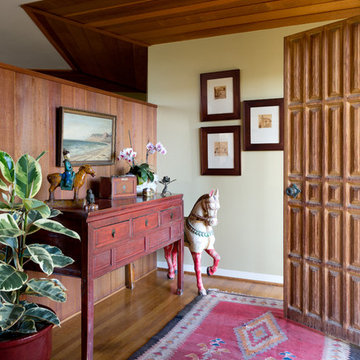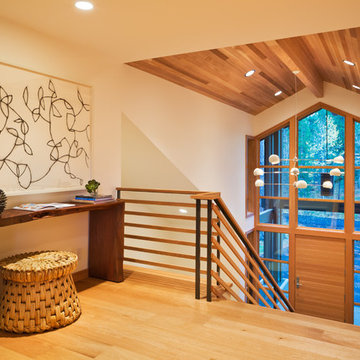ミッドセンチュリースタイルの玄関 (ラミネートの床、無垢フローリング) の写真
絞り込み:
資材コスト
並び替え:今日の人気順
写真 21〜40 枚目(全 332 枚)
1/4
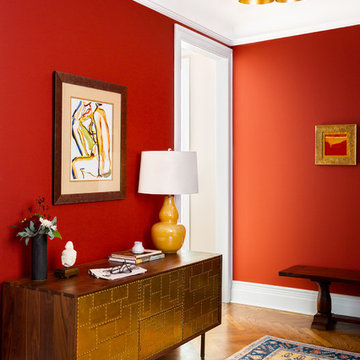
A warm entryway with a mixture of styles. The colors bring this story together.
Photos: Brittany Ambridge
ニューヨークにある高級な中くらいなミッドセンチュリースタイルのおしゃれな玄関ロビー (赤い壁、無垢フローリング、茶色い床) の写真
ニューヨークにある高級な中くらいなミッドセンチュリースタイルのおしゃれな玄関ロビー (赤い壁、無垢フローリング、茶色い床) の写真
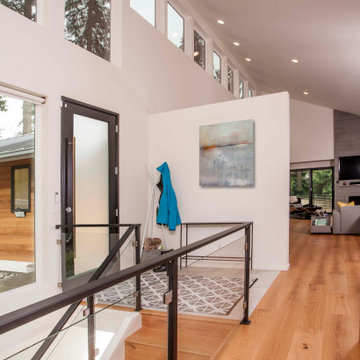
The entry has large windows to allow natural light seep through the space. The black metal door frame and stair rail give great contrast to the white walls.
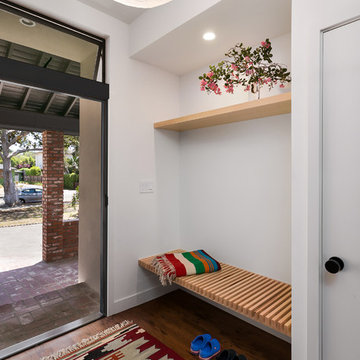
Front Entry with built-in bench, coat closet and clerestory window. Photo by Clark Dugger
ロサンゼルスにあるお手頃価格の中くらいなミッドセンチュリースタイルのおしゃれな玄関ドア (白い壁、無垢フローリング、青いドア、茶色い床) の写真
ロサンゼルスにあるお手頃価格の中くらいなミッドセンチュリースタイルのおしゃれな玄関ドア (白い壁、無垢フローリング、青いドア、茶色い床) の写真
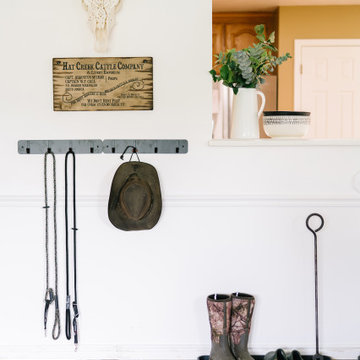
Simple details and clean layout make this back door entry functional and aesthetically pleasing.
ソルトレイクシティにある低価格の小さなミッドセンチュリースタイルのおしゃれなマッドルーム (白い壁、無垢フローリング、茶色い床、羽目板の壁) の写真
ソルトレイクシティにある低価格の小さなミッドセンチュリースタイルのおしゃれなマッドルーム (白い壁、無垢フローリング、茶色い床、羽目板の壁) の写真
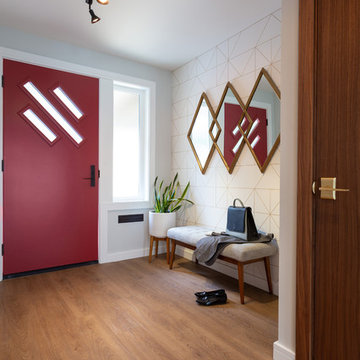
My House Design/Build Team | www.myhousedesignbuild.com | 604-694-6873 | Duy Nguyen Photography -------------------------------------------------------
Right from the beginning it was evident that this Coquitlam Renovation was unique. It’s first impression was memorable as immediately after entering the front door, just past the dining table, there was a tree growing in the middle of home! Upon further inspection of the space it became apparent that this home had undergone several alterations during its lifetime... Additional details like the geometric wall paper in the foyer, the vintage light fixture in the living room, and the bold drapery help to tie everything together to create a cohesive mid-century modern feel throughout the entire home.
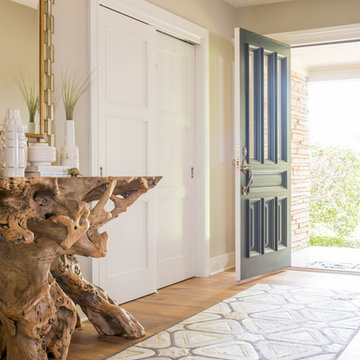
Photography: Michael Hunter
オースティンにある中くらいなミッドセンチュリースタイルのおしゃれな玄関ホール (ベージュの壁、無垢フローリング、緑のドア) の写真
オースティンにある中くらいなミッドセンチュリースタイルのおしゃれな玄関ホール (ベージュの壁、無垢フローリング、緑のドア) の写真
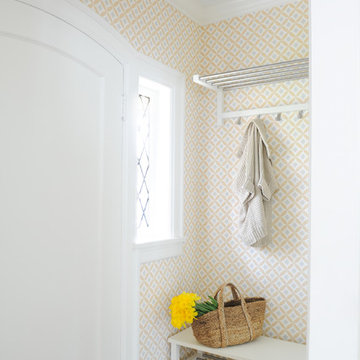
Our goal on this project was to make the main floor of this lovely early 20th century home in a popular Vancouver neighborhood work for a growing family of four. We opened up the space, both literally and aesthetically, with windows and skylights, an efficient layout, some carefully selected furniture pieces and a soft colour palette that lends a light and playful feel to the space. Our clients can hardly believe that their once small, dark, uncomfortable main floor has become a bright, functional and beautiful space where they can now comfortably host friends and hang out as a family. Interior Design by Lori Steeves of Simply Home Decorating Inc. Photos by Tracey Ayton Photography.
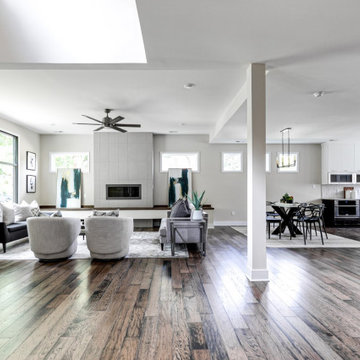
We’ve carefully crafted every inch of this home to bring you something never before seen in this area! Modern front sidewalk and landscape design leads to the architectural stone and cedar front elevation, featuring a contemporary exterior light package, black commercial 9’ window package and 8 foot Art Deco, mahogany door. Additional features found throughout include a two-story foyer that showcases the horizontal metal railings of the oak staircase, powder room with a floating sink and wall-mounted gold faucet and great room with a 10’ ceiling, modern, linear fireplace and 18’ floating hearth, kitchen with extra-thick, double quartz island, full-overlay cabinets with 4 upper horizontal glass-front cabinets, premium Electrolux appliances with convection microwave and 6-burner gas range, a beverage center with floating upper shelves and wine fridge, first-floor owner’s suite with washer/dryer hookup, en-suite with glass, luxury shower, rain can and body sprays, LED back lit mirrors, transom windows, 16’ x 18’ loft, 2nd floor laundry, tankless water heater and uber-modern chandeliers and decorative lighting. Rear yard is fenced and has a storage shed.
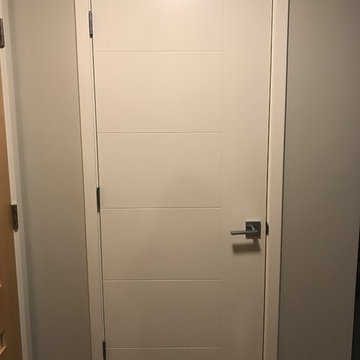
ボイシにあるラグジュアリーな中くらいなミッドセンチュリースタイルのおしゃれな玄関ホール (グレーの壁、無垢フローリング、白いドア) の写真

The original foyer of this 1959 home was dark and cave like. The ceiling could not be raised because of AC equipment above, so the designer decided to "visually open" the space by removing a portion of the wall between the kitchen and the foyer. The team designed and installed a "see through" walnut dividing wall to allow light to spill into the space. A peek into the kitchen through the geometric triangles on the walnut wall provides a "wow" factor for the foyer.

The entry is visually separated from the dining room by a suspended ipe screen wall.
シカゴにあるお手頃価格の小さなミッドセンチュリースタイルのおしゃれな玄関ドア (白い壁、無垢フローリング、白いドア、茶色い床、表し梁) の写真
シカゴにあるお手頃価格の小さなミッドセンチュリースタイルのおしゃれな玄関ドア (白い壁、無垢フローリング、白いドア、茶色い床、表し梁) の写真

Winner of the 2018 Tour of Homes Best Remodel, this whole house re-design of a 1963 Bennet & Johnson mid-century raised ranch home is a beautiful example of the magic we can weave through the application of more sustainable modern design principles to existing spaces.
We worked closely with our client on extensive updates to create a modernized MCM gem.

Reagen Taylor
ポートランドにあるお手頃価格の小さなミッドセンチュリースタイルのおしゃれな玄関 (白い壁、無垢フローリング、木目調のドア) の写真
ポートランドにあるお手頃価格の小さなミッドセンチュリースタイルのおしゃれな玄関 (白い壁、無垢フローリング、木目調のドア) の写真

Featuring a vintage Danish rug from Tony Kitz Gallery in San Francisco.
We replaced the old, traditional, wooden door with this new glass door and panels, opening up the space and bringing in natural light, while also framing the beautiful landscaping by our colleague, Suzanne Arca (www.suzannearcadesign.com). New modern-era inspired lighting adds panache, flanked by the new Dutton Brown blown-glass and brass chandelier lighting and artfully-round Bradley mirror.
Photo Credit: Eric Rorer
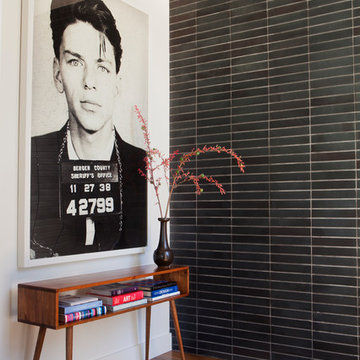
Built on Frank Sinatra’s estate, this custom home was designed to be a fun and relaxing weekend retreat for our clients who live full time in Orange County. As a second home and playing up the mid-century vibe ubiquitous in the desert, we departed from our clients’ more traditional style to create a modern and unique space with the feel of a boutique hotel. Classic mid-century materials were used for the architectural elements and hard surfaces of the home such as walnut flooring and cabinetry, terrazzo stone and straight set brick walls, while the furnishings are a more eclectic take on modern style. We paid homage to “Old Blue Eyes” by hanging a 6’ tall image of his mug shot in the entry.
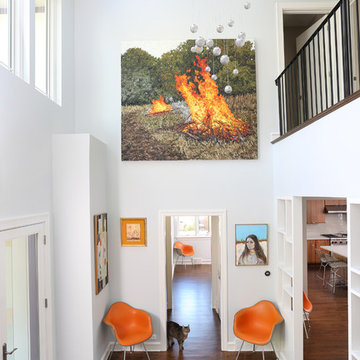
This two-story addition includes a dramatic foyer with plenty of windows and skylights to bring in natural light and capitalize on lake views. Iron railings and an impressive chandelier also add to the space.
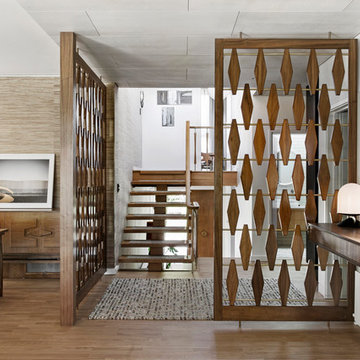
Photographer: Gerard Warrener, DPI
Photography for Atkinson Pontifex, Peter Maddison, Great Dane Furniture.
Construction: Atkinson Pontifex
Design: Peter Maddison

Winner of the 2018 Tour of Homes Best Remodel, this whole house re-design of a 1963 Bennet & Johnson mid-century raised ranch home is a beautiful example of the magic we can weave through the application of more sustainable modern design principles to existing spaces.
We worked closely with our client on extensive updates to create a modernized MCM gem.
ミッドセンチュリースタイルの玄関 (ラミネートの床、無垢フローリング) の写真
2
