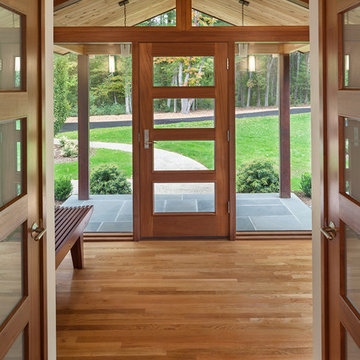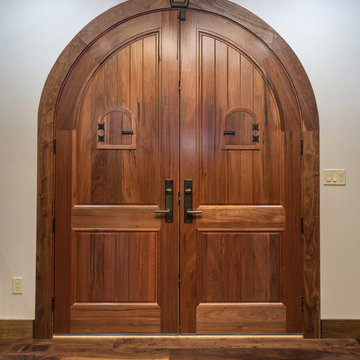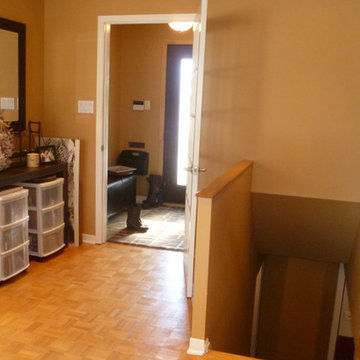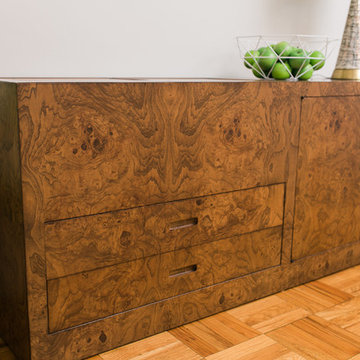木目調のミッドセンチュリースタイルの玄関 (ラミネートの床、無垢フローリング) の写真
絞り込み:
資材コスト
並び替え:今日の人気順
写真 1〜4 枚目(全 4 枚)
1/5

Partridge Pond is Acorn Deck House Company’s newest model home. This house is a contemporary take on the classic Deck House. Its open floor plan welcomes guests into the home, while still maintaining a sense of privacy in the master wing and upstairs bedrooms. It features an exposed post and beam structure throughout as well as the signature Deck House ceiling decking in the great room and master suite. The goal for the home was to showcase a mid-century modern and contemporary hybrid that inspires Deck House lovers, old and new.

Custom Arched Front Door
他の地域にあるラグジュアリーな広いミッドセンチュリースタイルのおしゃれな玄関ドア (白い壁、茶色いドア、無垢フローリング) の写真
他の地域にあるラグジュアリーな広いミッドセンチュリースタイルのおしゃれな玄関ドア (白い壁、茶色いドア、無垢フローリング) の写真

Midcentury rejuvenation, Removed several walls to open up this ground floor to immerse into the Beaverwood landscape. Keeping to the original 1960 design, we used vibrant colours and natural materials. Custom-designed cabinetry, illuminated ceiling canopies, a ceiling mount hood fan and so much more!
Photographed by: Tezz Photography
木目調のミッドセンチュリースタイルの玄関 (ラミネートの床、無垢フローリング) の写真
1
