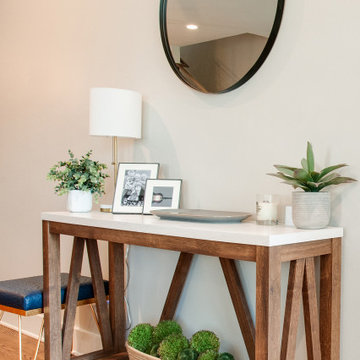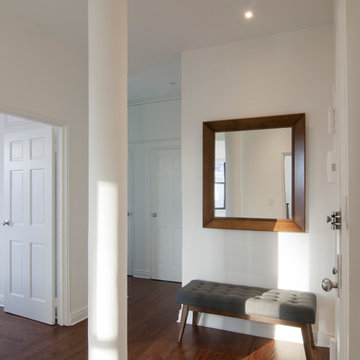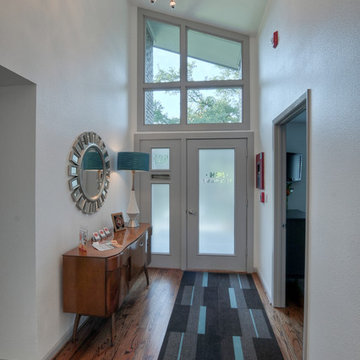小さなミッドセンチュリースタイルの玄関 (ラミネートの床、無垢フローリング) の写真
絞り込み:
資材コスト
並び替え:今日の人気順
写真 1〜20 枚目(全 56 枚)
1/5

This 1956 John Calder Mackay home had been poorly renovated in years past. We kept the 1400 sqft footprint of the home, but re-oriented and re-imagined the bland white kitchen to a midcentury olive green kitchen that opened up the sight lines to the wall of glass facing the rear yard. We chose materials that felt authentic and appropriate for the house: handmade glazed ceramics, bricks inspired by the California coast, natural white oaks heavy in grain, and honed marbles in complementary hues to the earth tones we peppered throughout the hard and soft finishes. This project was featured in the Wall Street Journal in April 2022.
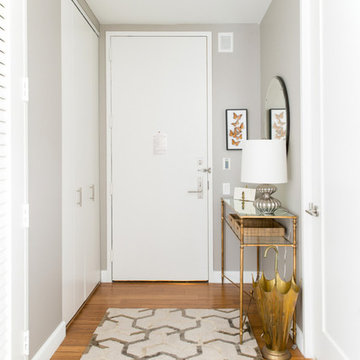
Sammy Goh
ニューヨークにあるお手頃価格の小さなミッドセンチュリースタイルのおしゃれな玄関ホール (グレーの壁、無垢フローリング、白いドア) の写真
ニューヨークにあるお手頃価格の小さなミッドセンチュリースタイルのおしゃれな玄関ホール (グレーの壁、無垢フローリング、白いドア) の写真
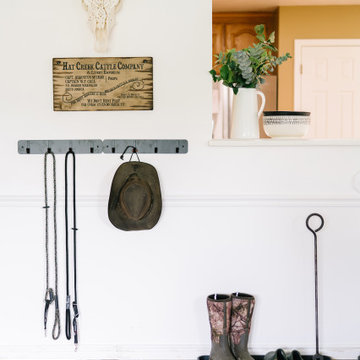
Simple details and clean layout make this back door entry functional and aesthetically pleasing.
ソルトレイクシティにある低価格の小さなミッドセンチュリースタイルのおしゃれなマッドルーム (白い壁、無垢フローリング、茶色い床、羽目板の壁) の写真
ソルトレイクシティにある低価格の小さなミッドセンチュリースタイルのおしゃれなマッドルーム (白い壁、無垢フローリング、茶色い床、羽目板の壁) の写真
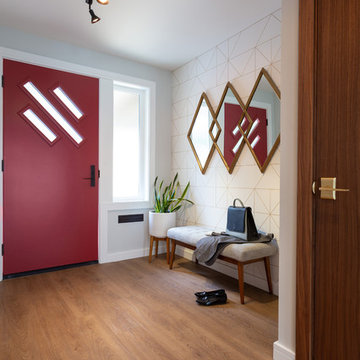
My House Design/Build Team | www.myhousedesignbuild.com | 604-694-6873 | Duy Nguyen Photography -------------------------------------------------------
Right from the beginning it was evident that this Coquitlam Renovation was unique. It’s first impression was memorable as immediately after entering the front door, just past the dining table, there was a tree growing in the middle of home! Upon further inspection of the space it became apparent that this home had undergone several alterations during its lifetime... Additional details like the geometric wall paper in the foyer, the vintage light fixture in the living room, and the bold drapery help to tie everything together to create a cohesive mid-century modern feel throughout the entire home.
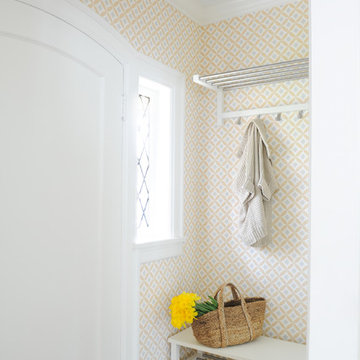
Our goal on this project was to make the main floor of this lovely early 20th century home in a popular Vancouver neighborhood work for a growing family of four. We opened up the space, both literally and aesthetically, with windows and skylights, an efficient layout, some carefully selected furniture pieces and a soft colour palette that lends a light and playful feel to the space. Our clients can hardly believe that their once small, dark, uncomfortable main floor has become a bright, functional and beautiful space where they can now comfortably host friends and hang out as a family. Interior Design by Lori Steeves of Simply Home Decorating Inc. Photos by Tracey Ayton Photography.

The original foyer of this 1959 home was dark and cave like. The ceiling could not be raised because of AC equipment above, so the designer decided to "visually open" the space by removing a portion of the wall between the kitchen and the foyer. The team designed and installed a "see through" walnut dividing wall to allow light to spill into the space. A peek into the kitchen through the geometric triangles on the walnut wall provides a "wow" factor for the foyer.

The entry is visually separated from the dining room by a suspended ipe screen wall.
シカゴにあるお手頃価格の小さなミッドセンチュリースタイルのおしゃれな玄関ドア (白い壁、無垢フローリング、白いドア、茶色い床、表し梁) の写真
シカゴにあるお手頃価格の小さなミッドセンチュリースタイルのおしゃれな玄関ドア (白い壁、無垢フローリング、白いドア、茶色い床、表し梁) の写真

Reagen Taylor
ポートランドにあるお手頃価格の小さなミッドセンチュリースタイルのおしゃれな玄関 (白い壁、無垢フローリング、木目調のドア) の写真
ポートランドにあるお手頃価格の小さなミッドセンチュリースタイルのおしゃれな玄関 (白い壁、無垢フローリング、木目調のドア) の写真
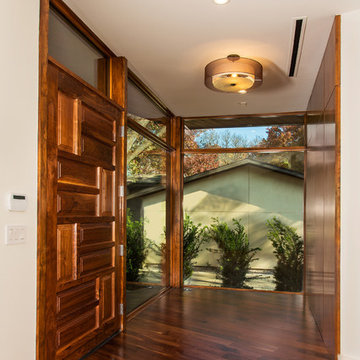
This complete remodel was crafted after the mid century modern and was an inspiration to photograph. The use of brick work, cedar, glass and metal on the outside was well thought out as its transition from the great room out flowed to make the interior and exterior seem as one. The home was built by Classic Urban Homes and photography by Vernon Wentz of Ad Imagery.
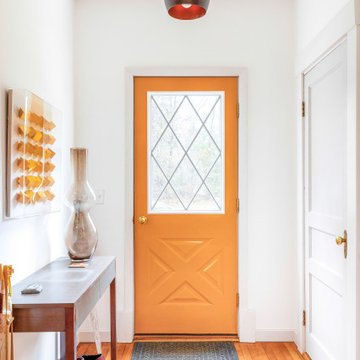
Painting the door in a bright yellow created a warm welcome and set the expectation for entering the home. The color pops throughout the house creating an energizing, yet surprisingly calm feel no matter which room you are in.
The home itself has a golden energy and the pops of yellow both embrace and enhance the incredible light that floods through the windows.
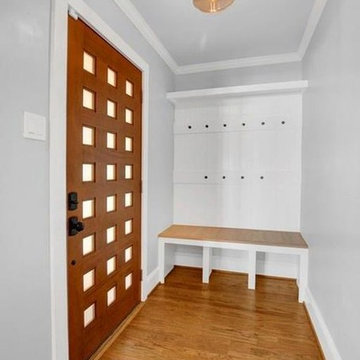
Remodel by Morris Minis Homebuilders
ダラスにある小さなミッドセンチュリースタイルのおしゃれなマッドルーム (グレーの壁、無垢フローリング、木目調のドア) の写真
ダラスにある小さなミッドセンチュリースタイルのおしゃれなマッドルーム (グレーの壁、無垢フローリング、木目調のドア) の写真

サンフランシスコにある高級な小さなミッドセンチュリースタイルのおしゃれな玄関ドア (茶色い壁、無垢フローリング、白いドア、三角天井、壁紙) の写真
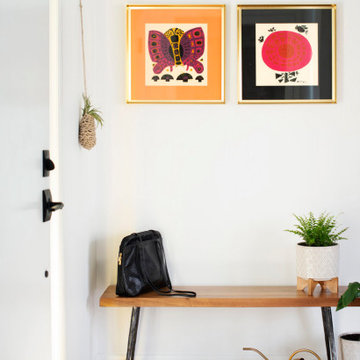
A bright white entry with bench, colorful vintage artwork, plants.
ローリーにある小さなミッドセンチュリースタイルのおしゃれな玄関ドア (白い壁、無垢フローリング、白いドア、茶色い床) の写真
ローリーにある小さなミッドセンチュリースタイルのおしゃれな玄関ドア (白い壁、無垢フローリング、白いドア、茶色い床) の写真
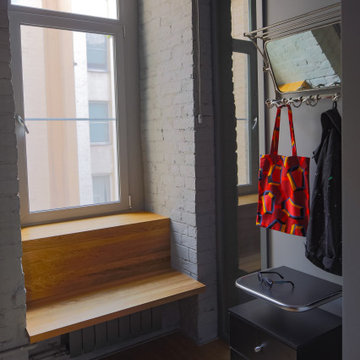
синий потолок, вертикальная фрамуга, встроенная под окно лавка из дуба
モスクワにある小さなミッドセンチュリースタイルのおしゃれな玄関 (グレーの壁、無垢フローリング) の写真
モスクワにある小さなミッドセンチュリースタイルのおしゃれな玄関 (グレーの壁、無垢フローリング) の写真
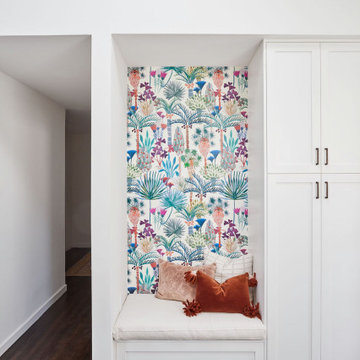
サンフランシスコにある高級な小さなミッドセンチュリースタイルのおしゃれな玄関ドア (茶色い壁、無垢フローリング、白いドア、三角天井、壁紙) の写真

Mountain View Entry addition
Butterfly roof with clerestory windows pour natural light into the entry. An IKEA PAX system closet with glass doors reflect light from entry door and sidelight.
Photography: Mark Pinkerton VI360
小さなミッドセンチュリースタイルの玄関 (ラミネートの床、無垢フローリング) の写真
1
