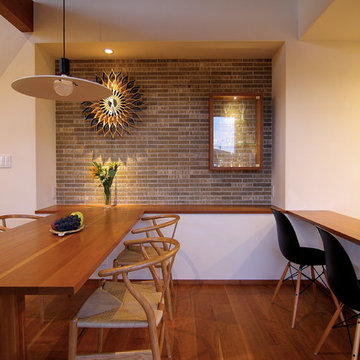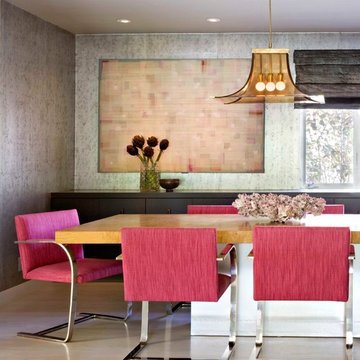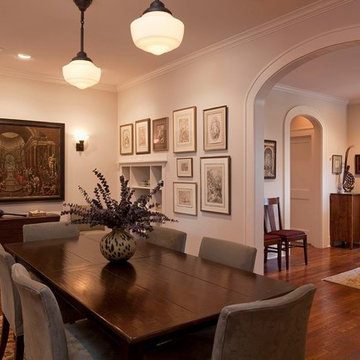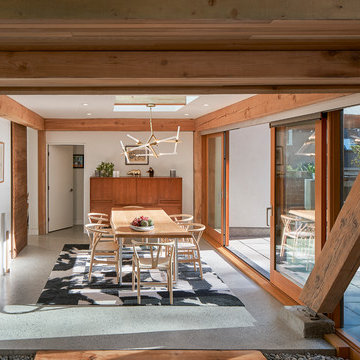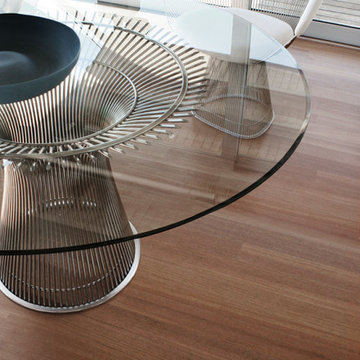ブラウンのミッドセンチュリースタイルのダイニングの写真
絞り込み:
資材コスト
並び替え:今日の人気順
写真 341〜360 枚目(全 3,364 枚)
1/3
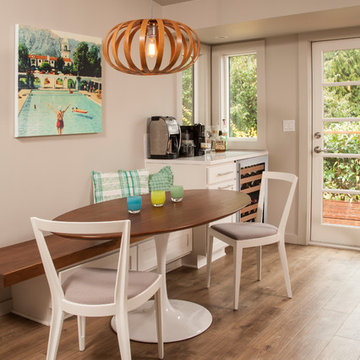
シアトルにある高級な中くらいなミッドセンチュリースタイルのおしゃれなダイニングキッチン (白い壁、淡色無垢フローリング、暖炉なし、茶色い床) の写真
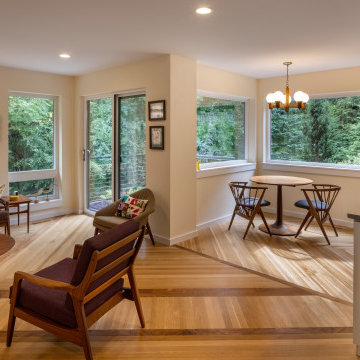
quinnpaskus.com (photographer)
他の地域にあるミッドセンチュリースタイルのおしゃれなダイニング (淡色無垢フローリング、暖炉なし、ベージュの床、朝食スペース) の写真
他の地域にあるミッドセンチュリースタイルのおしゃれなダイニング (淡色無垢フローリング、暖炉なし、ベージュの床、朝食スペース) の写真
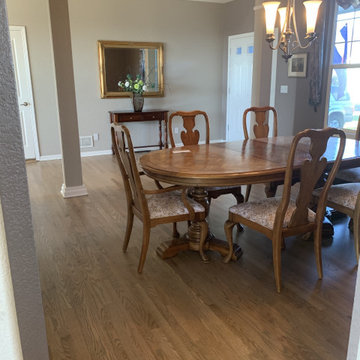
Light gray red oak floors in Parker, CO.
デンバーにあるミッドセンチュリースタイルのおしゃれなダイニングの写真
デンバーにあるミッドセンチュリースタイルのおしゃれなダイニングの写真
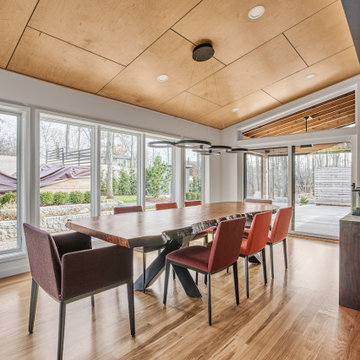
Floor to ceiling windows bring in loads of natural daylight in the dining room addition. Design and construction by Meadowlark Design + Build in Ann Arbor, Michigan. Professional photography by Sean Carter.
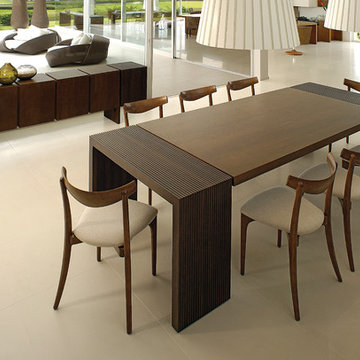
The DEBRUAR collection is offered in a variety of wood finishes. This dining table is paired with the PALLADIO chairs. The simple-line design provides lightness and versatility.
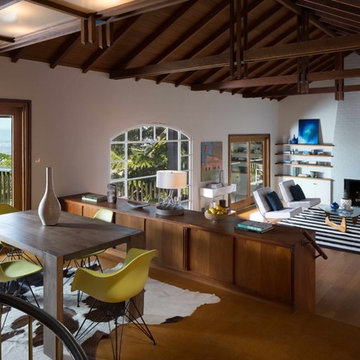
The dining space is divided from the living room by built-in storage.
Photos by Peter Lyons
サンフランシスコにある中くらいなミッドセンチュリースタイルのおしゃれなLDK (コルクフローリング) の写真
サンフランシスコにある中くらいなミッドセンチュリースタイルのおしゃれなLDK (コルクフローリング) の写真
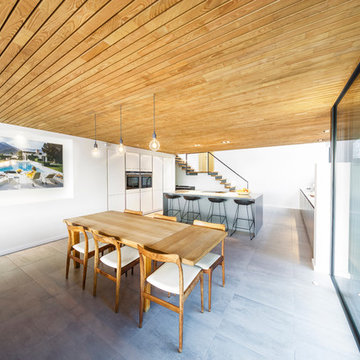
Dining area looking towards the kitchen and the stairway.
Photo: Martin Gardner
ハンプシャーにあるミッドセンチュリースタイルのおしゃれなLDK (白い壁、セラミックタイルの床) の写真
ハンプシャーにあるミッドセンチュリースタイルのおしゃれなLDK (白い壁、セラミックタイルの床) の写真
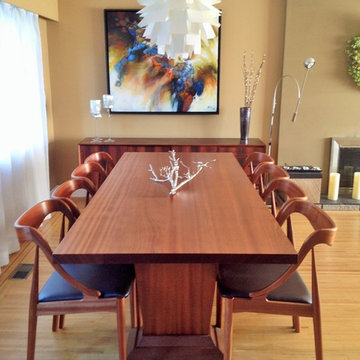
Reproduction mid century dining chairs and custom designed dining table. Solid Sapele.
バンクーバーにある中くらいなミッドセンチュリースタイルのおしゃれなダイニングキッチン (ベージュの壁、淡色無垢フローリング、標準型暖炉、金属の暖炉まわり) の写真
バンクーバーにある中くらいなミッドセンチュリースタイルのおしゃれなダイニングキッチン (ベージュの壁、淡色無垢フローリング、標準型暖炉、金属の暖炉まわり) の写真
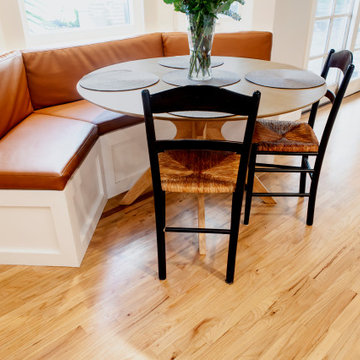
Like what you see? Call us today for your home renovation consultation! (909) 605-8800. We hope you are as excited to see this reveal as we all were. What an amazing transformation! This beautiful Claremont, CA home built in 1955 got a wonderful Mid-Century Modern update to the kitchen. The fireplace adjacent to the kitchen was the inspiration for this space. Pure white brick matched with a natural “Dune” stained maple mantle. Opposite the fireplace is a display will donned with matching maple shadowbox shelving. The pure white cabinets are topped with a Cabrini Grey quartz from Arizona Tile, mimicking a combination of concrete and limestone, with a square edge profile. To accent both the countertop and the cabinets we went with brushed gold and bronze fixtures. A Kohler “White Haven” apron front sink is finished with a Delta “Trinsic” faucet in champagne bronze, with matching push button garbage disposal, soap dispenser and aerator. One of the largest changes to the space was the relocating of the plumbing fixtures, and appliances. Giving the stove its own wall, a 30” KitchenAid unit with a stainless steel hood, backed with a stunning mid-century modern rhomboid patterned mosaic backsplash going up to the ceiling. The fridge stayed in the same location, but with all new cabinetry, including an over-sized 24” deep cabinet above it, and a KitchenAid microwave drawer built into the bottom cabinets. Another drastic change was the raising of the ceiling, pulling the height up from 8 foot to 9 foot, accented with crown moldings to match the cabinetry. Next to the kitchen we included a built in accent desk, a built in nook for seating with custom leather created by a local upholsterer, and a built in hutch. Adding another window brought in even more light to a bright and now cheerful space. Rather than replace the flooring, a simple refinish of the wood planks was all the space needed blending the style of the kitchen into the look and feel of the rest of the home.
Project Description:
// Type: Kitchen Remodel
// Location: Claremont, CA
// Style: Mid-Century Modern
// Year Completed: 2019
// Designer: Jay Adams
// Project Features: Relocation of the appliances and plumbing, Backsplash behind stove and refrigerator walls, in a rhomboid mosaic pattern, Microwave drawer built into the lower cabinets. And a raised ceiling opening up the space.
//View more projects here http://www.yourclassickitchens.com/
//Video Production By Classic Kitchens etc. and Twila Knight Photo
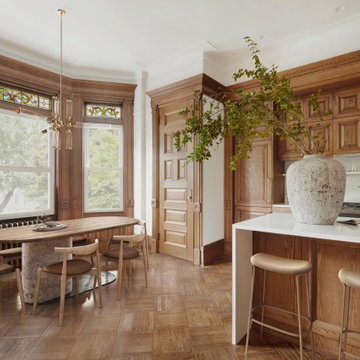
Find yourself in this stately Brooklyn Brownstone Townhouse dwelling in New York, where Arsight's creative genius illuminates the dining area. It's a luxurious haven, graced with bay windows pouring soft daylight into the room. A grand dining table claims the spotlight, harmoniously matched by fashionable bar stools and refined dining chairs. The fusion of custom millwork and oak flooring exudes a distinct sophistication that intertwines effortlessly with the inherent brownstone allure. The room is lit up by an intriguing pendant light, making this upscale dining room a stylish sanctuary to enjoy life's moments.
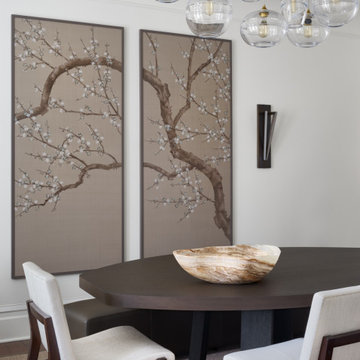
For this two-story Queen Anne-style Edwardian, we utilized a neutral color palette of ivory, greige, and taupe with splashes of watery blues and greens.The clients are a couple with hectic work schedules who needed a tranquil retreat where they could relax and recharge. Throughout the home, we painted walls, ceilings, and trim a clean, crisp white paint. Against this shell, streamlined silhouettes and organic shapes, create continuity from room to room. As a counterpoint to classical architecture, we installed mid-century styled furnishings and contemporary art.

Dining Room
ロサンゼルスにある高級な中くらいなミッドセンチュリースタイルのおしゃれなダイニングキッチン (白い壁、淡色無垢フローリング、両方向型暖炉、レンガの暖炉まわり、ベージュの床、表し梁) の写真
ロサンゼルスにある高級な中くらいなミッドセンチュリースタイルのおしゃれなダイニングキッチン (白い壁、淡色無垢フローリング、両方向型暖炉、レンガの暖炉まわり、ベージュの床、表し梁) の写真
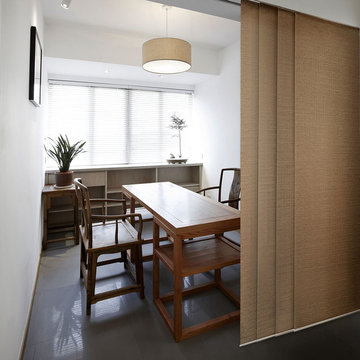
Chicology Adjustable Sliding Panels are optimal for bringing modern style and elegance into any home. Highly versatile, they are perfect for everything from patio and French doors to room dividers and closet doors.
Available in a variety of natural woven materials and fabrics, they are stylish, cost effective solutions. Pick a material rich in texture to inspire a feeling of exploration or opt for a smooth fabric perfect for a minimalist design. They are modern day answer to vertical blinds, with wider fabric panels, free of clacking sounds.
Designed with the customer in mind, we made installation a breeze. Included in the packing is all the hardware for ceiling and wall installation, and inside and outside frame mounts. The telescopic track is adjustable anywhere from 44 to 80-inches wide. For wider needs, two tracks can be installed next to each other for a seamless appearance. Each of the four panels are 22-inches wide and 96 inches tall. Simply trim the panel height to what you need and install the bottom rails for a custom-look finish. Built cordless with a smooth track, these panels can open from right to left, left to right, and right down the center. Our cordless panels are safe for young children and pets.
Measurement: Customizable SizeThis product is adjustable in both Width and Height. Width is adjustable from 44" to 80". Height is trimmable up to a maximum of 96".
ブラウンのミッドセンチュリースタイルのダイニングの写真
18
