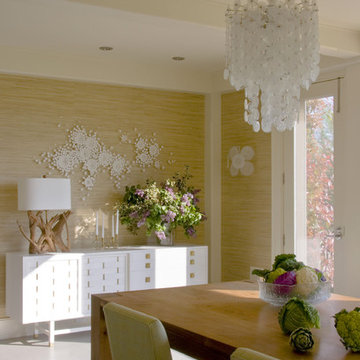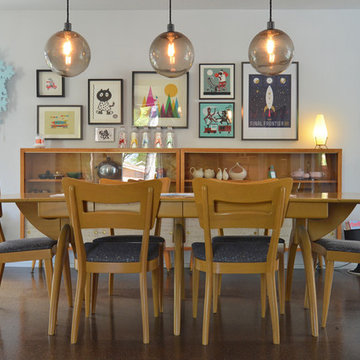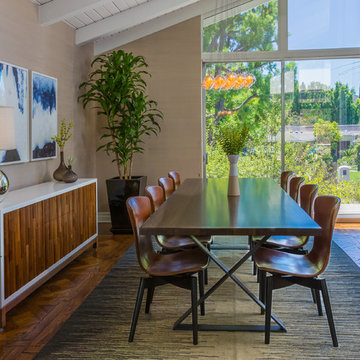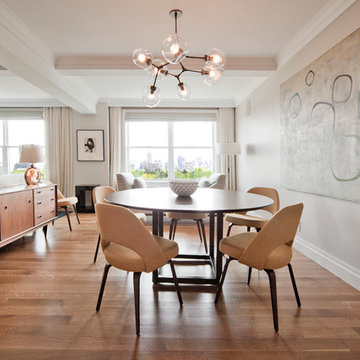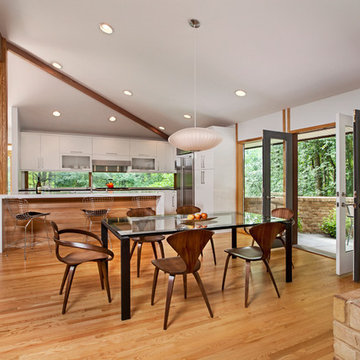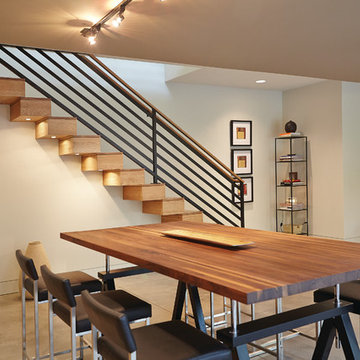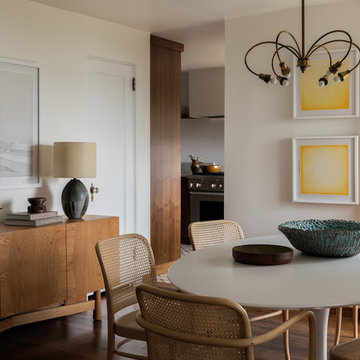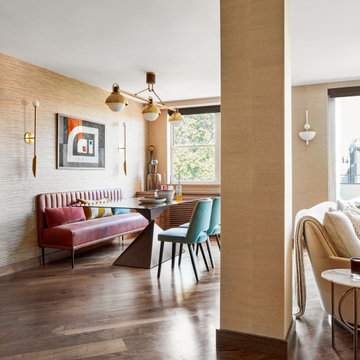ブラウンのミッドセンチュリースタイルのダイニングの照明の写真
絞り込み:
資材コスト
並び替え:今日の人気順
写真 1〜20 枚目(全 34 枚)
1/4
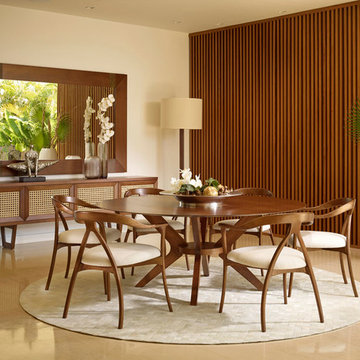
Dining room features a variety of Saccaro Signature collections. The DIVA round dining table with BRASILEIRINHA dining chairs. The FIFTY buffet and PARIS floor lamp. Also, our natural cowhide rug.
Barry Grossman | www.grossmanphoto.com
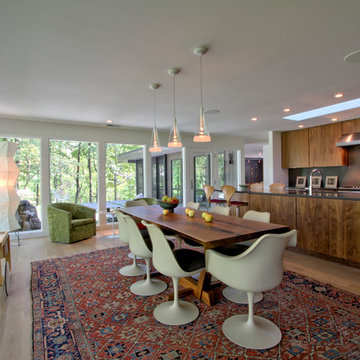
The dining area is open to the kitchen. The kitchen island also includes seating at one end. The counters are Silestone Calypso quartz , with matching slab backsplash. Photo by Christopher Wright, CR
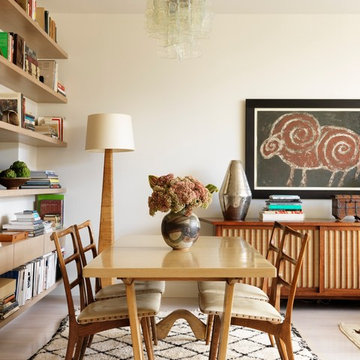
Jonny Valiant
ニューヨークにあるお手頃価格の小さなミッドセンチュリースタイルのおしゃれなダイニング (白い壁、淡色無垢フローリング、暖炉なし) の写真
ニューヨークにあるお手頃価格の小さなミッドセンチュリースタイルのおしゃれなダイニング (白い壁、淡色無垢フローリング、暖炉なし) の写真
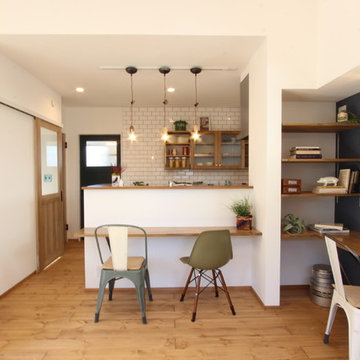
カフェが大スキなママのためにカフェ風ダイニングにしました。休日は家族や友だちとカフェ風ランチもいいですね。
他の地域にあるミッドセンチュリースタイルのおしゃれなダイニングの照明の写真
他の地域にあるミッドセンチュリースタイルのおしゃれなダイニングの照明の写真
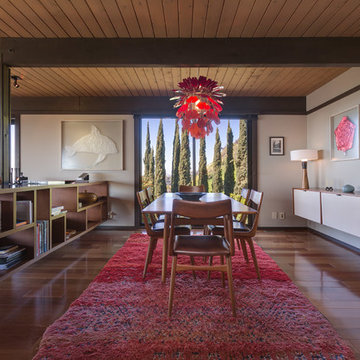
©Teague Hunziker.
Built in 1969. Architects Buff and Hensman
ロサンゼルスにある広いミッドセンチュリースタイルのおしゃれなダイニング (白い壁、無垢フローリング、茶色い床) の写真
ロサンゼルスにある広いミッドセンチュリースタイルのおしゃれなダイニング (白い壁、無垢フローリング、茶色い床) の写真
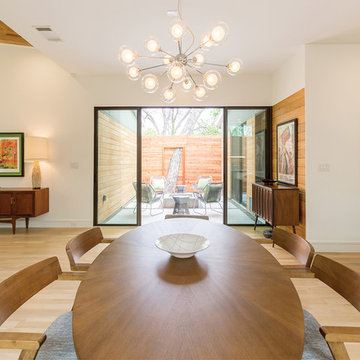
This open concept dining room in Dallas, TX opens out into a courtyard patio with aluminum sliding glass doors from MI Windows and Doors.
ダラスにあるミッドセンチュリースタイルのおしゃれなダイニングの照明 (白い壁、淡色無垢フローリング、茶色い床) の写真
ダラスにあるミッドセンチュリースタイルのおしゃれなダイニングの照明 (白い壁、淡色無垢フローリング、茶色い床) の写真
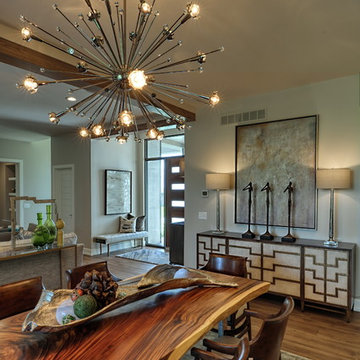
Lisza Coffey Photography
オマハにある高級な中くらいなミッドセンチュリースタイルのおしゃれなダイニング (クッションフロア、暖炉なし、ベージュの床、ベージュの壁) の写真
オマハにある高級な中くらいなミッドセンチュリースタイルのおしゃれなダイニング (クッションフロア、暖炉なし、ベージュの床、ベージュの壁) の写真
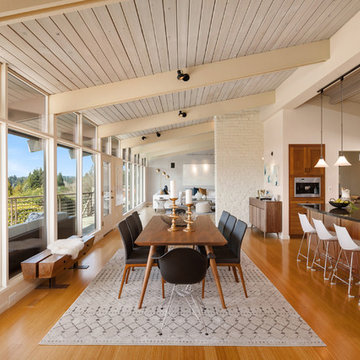
Dining room and kitchen with a breakfast bar in an open floor plan and decorated in the midcentury modern style.
シアトルにある広いミッドセンチュリースタイルのおしゃれなダイニングの照明 (無垢フローリング、白い壁、暖炉なし) の写真
シアトルにある広いミッドセンチュリースタイルのおしゃれなダイニングの照明 (無垢フローリング、白い壁、暖炉なし) の写真
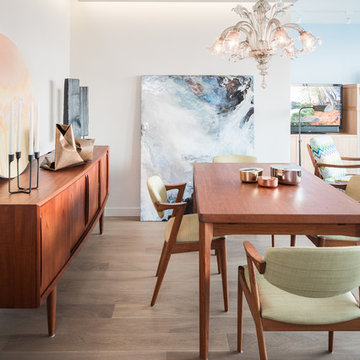
Lucas Finlay
バンクーバーにあるラグジュアリーな中くらいなミッドセンチュリースタイルのおしゃれなダイニングの照明 (無垢フローリング) の写真
バンクーバーにあるラグジュアリーな中くらいなミッドセンチュリースタイルのおしゃれなダイニングの照明 (無垢フローリング) の写真
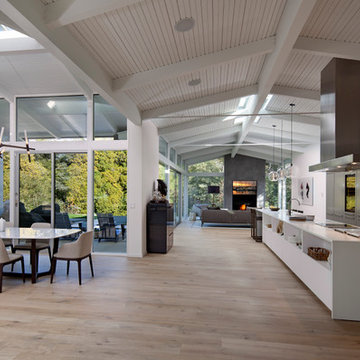
Inspired by DesignARC's Greenworth House, the owners of this 1960's single-story ranch house desired a fresh take on their out-dated, well-worn Montecito residence. Hailing from Toronto Canada, the couple is at ease in urban, loft-like spaces and looked to create a pared-down dwelling that could become their home.
Photo Credit: Jim Bartsch Photography
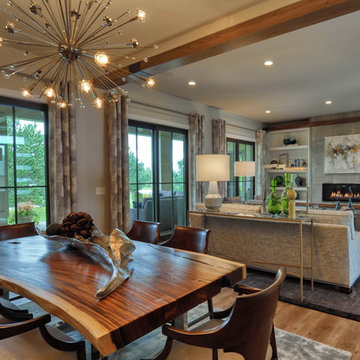
Lisza Coffey Photography
オマハにある高級な中くらいなミッドセンチュリースタイルのおしゃれなダイニング (クッションフロア、暖炉なし、ベージュの床、ベージュの壁) の写真
オマハにある高級な中くらいなミッドセンチュリースタイルのおしゃれなダイニング (クッションフロア、暖炉なし、ベージュの床、ベージュの壁) の写真
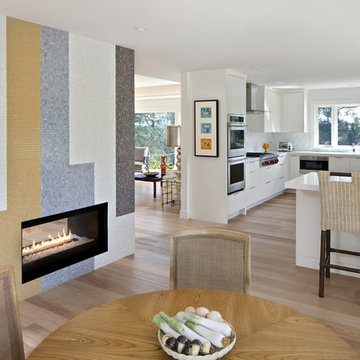
This was a whole house major remodel to open up the foyer, dining, kitchen, and living room areas to accept a new curved staircase, custom built-in bookcases, and two sided view-thru fireplace in this shot. Most notably, the custom glass mosaic fireplace was designed and inspired by LAX int'l arrival terminal tiled mosaic terminal walls designed by artist Charles D. Kratka in the late 50's for the 1961 installation.
ブラウンのミッドセンチュリースタイルのダイニングの照明の写真
1
