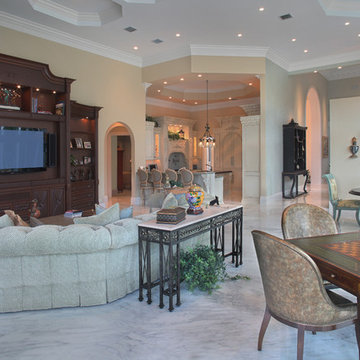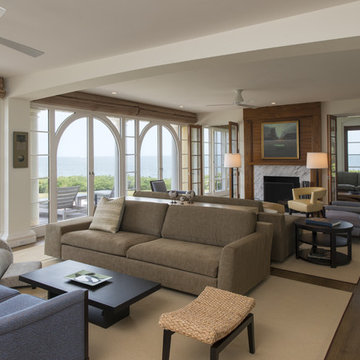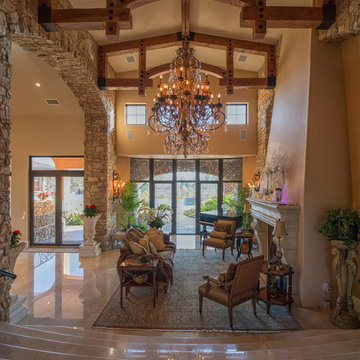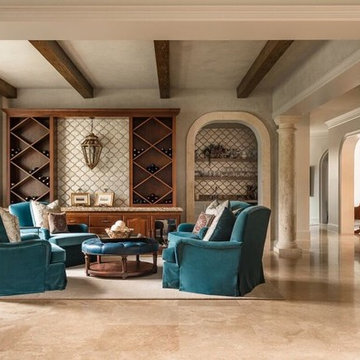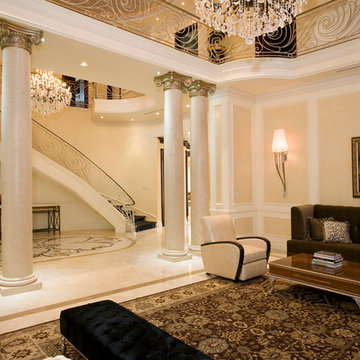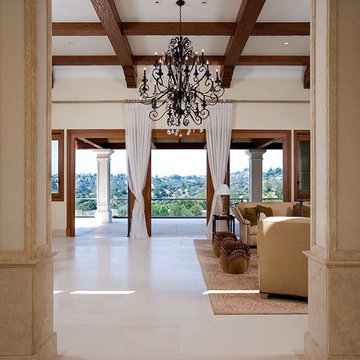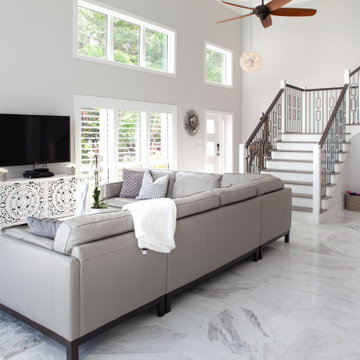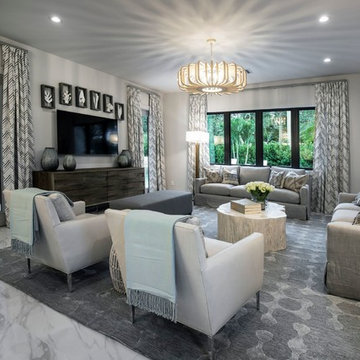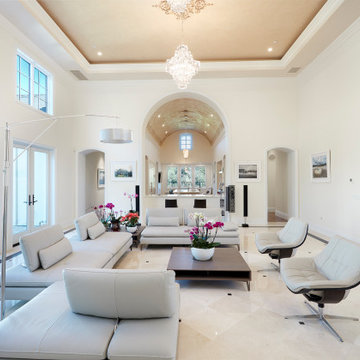絞り込み:
資材コスト
並び替え:今日の人気順
写真 101〜120 枚目(全 383 枚)
1/3
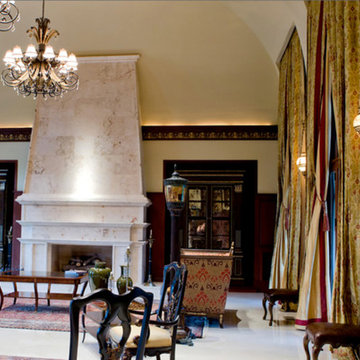
This grand limestone fireplace was built with Charlotte's custom home builder Jas-Am Group and featured on the 2012, season of the Bachelorette. Hand carved from Macedonia Limestone, this fireplace is a wonderful focal point for this formal living space.
Get a video tour of the home: http://www.wcnc.com/news/real-estate/New-tour-inside-South-Charlotte-home-featured-in-The-Bachelorette-151556725.html
Our team of design professionals is available to answer any questions you may have at: (828) 681-5111.
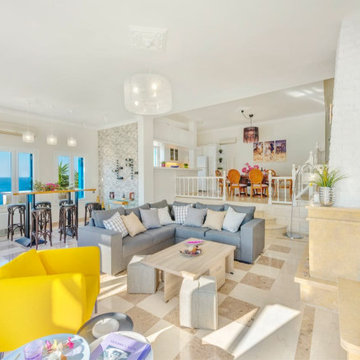
Fully built house on the island of Syros in Greece with 24 X 24 marble floor tiles. From this view you can see the entire entrance going towards the kitchen and bedrooms.
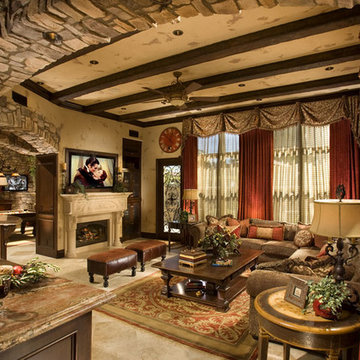
サンディエゴにあるラグジュアリーな広い地中海スタイルのおしゃれなリビング (ベージュの壁、大理石の床、標準型暖炉、石材の暖炉まわり、壁掛け型テレビ、ベージュの床) の写真
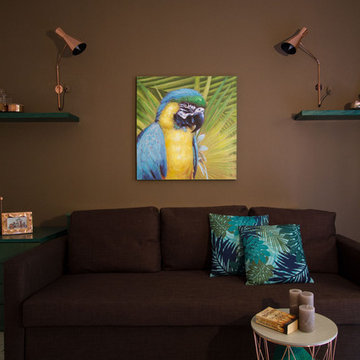
Rinnovazione del soggiorno.
Come il punto di partenza abbiamo usato i mobili verdi che aveva il proprietario (la cassetiera e le mensole). Aggiungendo i detagli in rame e decori di colori vivace abbiamo ottenuto una stanza moderna e accogliente.
Nonostante il tavolo, il divano e le sedie sono nuove, il budget è sotto 1000 euro (comrende il costo di vernice, ma non il lavoro d'imbianchino).
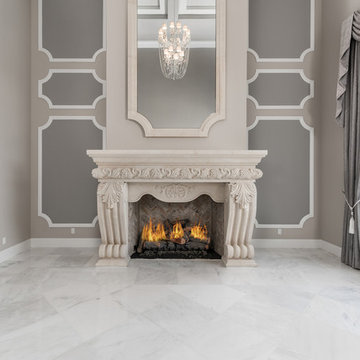
Formal dining room fireplace surround, crown molding, and marble floors.
フェニックスにあるラグジュアリーな巨大な地中海スタイルのおしゃれなリビング (グレーの壁、大理石の床、標準型暖炉、石材の暖炉まわり、壁掛け型テレビ、グレーの床) の写真
フェニックスにあるラグジュアリーな巨大な地中海スタイルのおしゃれなリビング (グレーの壁、大理石の床、標準型暖炉、石材の暖炉まわり、壁掛け型テレビ、グレーの床) の写真
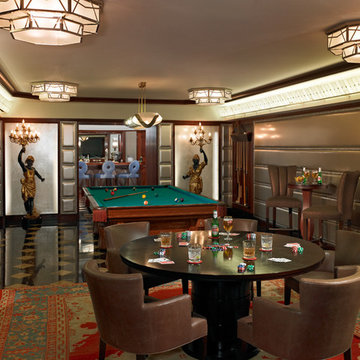
From its English-style conservatory to its wealth of French doors, this impressive family home - at once stately, yet welcoming - ushers the vitality of its premiere urban setting into historically-inspired interiors. Here, soaring ceilings, inlaid floors, and marble-wrapped, walnut-paneled, and mirror-clad walls honor the luxurious traditions of classic European interior architecture. Naturally, symmetry is its muse, evinced through a striking collection of fine furnishings, splendid rugs, art, and accessories - augmented, all, by unexpectedly fresh bursts of color and playfully retro silhouettes. Formal without intimidation -or apology- it personifies the very finest in gracious city living.
Photos by Nathan Kirkman http://nathankirkman.com/
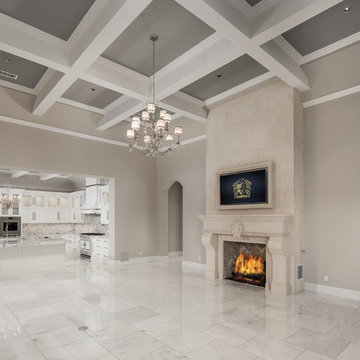
Elegant family room for this mansion with a custom fireplace, coffered ceiling and beautiful chandelier.
フェニックスにあるラグジュアリーな巨大な地中海スタイルのおしゃれなオープンリビング (ベージュの壁、大理石の床、標準型暖炉、石材の暖炉まわり、壁掛け型テレビ、マルチカラーの床) の写真
フェニックスにあるラグジュアリーな巨大な地中海スタイルのおしゃれなオープンリビング (ベージュの壁、大理石の床、標準型暖炉、石材の暖炉まわり、壁掛け型テレビ、マルチカラーの床) の写真
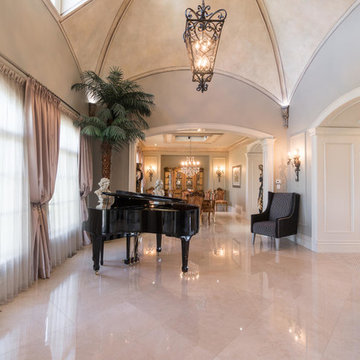
This truly magnificent King City Project is the ultra-luxurious family home you’ve been dreaming of! This immaculate 5 bedroom residence has stunning curb appeal, with a beautifully designed stone exterior, professionally landscaped gardens, and a private driveway leading up to the 3.5 car garage.
This extraordinary 6700 square foot palatial home. The Roman-inspired interior design has endless exceptional Marble floors, detailed high-end crown moulding, and upscale interior light fixtures throughout. Spend romantic evenings at home by the double sided gas fireplace in the family room featuring a coffered ceiling, large windows, and a stone accent wall, or, host elegant soirees in the incredible open concept living and dining room, accented with regal finishes and a 19ft Groin ceiling. For additional entertainment space, the sitting area just off the Rotunda features a gas fireplace and striking Fresco painted barrelled ceiling which opens to a balcony with unobstructed South views of the surrounding area. This expansive main level also has a gorgeous home office with built-in cabinetry that will make you want to work from home everyday!
The chef of the household will love this exquisite Klive Christian designed gourmet kitchen, equipped with custom cabinets, granite countertops and backsplash, a huge 10ft centre island, and high-end stainless steel appliances. The bright breakfast area is ideal for enjoying morning meals and conversation while overlooking the verdant backyard, or step out to the deck to savour your meals under the stars. Wine enthusiasts will love the climatized wine room for displaying and preserving your extensive collection.
Also on the main level is the expansive Master Suite with stunning views of the countryside, and a magnificent ensuite washroom, featuring built-in cabinetry, a dressing area, an oversized glass shower, and a separate soaker tub. The residence has an additional spacious bedroom on the main floor, ,two bedrooms on the second level and a 900 sq ft Nanny suite complete with a kitchenette. All bedrooms have abundant walk-in closet space, large picture windows and full ensuites with heated floors.
The professionally finished basement with upscale finishes has a lounge feel, featuring men’s and women’s bathrooms, a sizable entertainment area, bar, and two separate walkouts, as well as ample storage space. Extras include a side entrance to the mudroom,two spacious cold rooms, a CVAC rough-in, 400 AMP Electrical service, a security system, built-in speakers throughout and Control4 Home automation system that includes lighting, audio & video and so much more. A true pride of ownership and masterpiece designed and built by Dellfina Homes Inc.
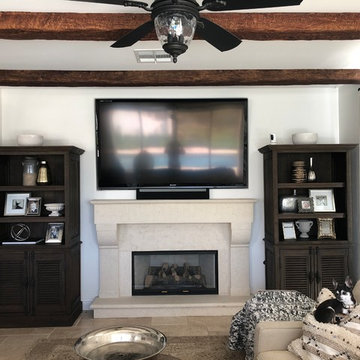
Family room fireplace centered on the wall with cast concrete fireplace surround. Painted faux wood beams continue from the kitchen.
ラスベガスにあるお手頃価格の中くらいな地中海スタイルのおしゃれなオープンリビング (白い壁、大理石の床、標準型暖炉、コンクリートの暖炉まわり、ベージュの床) の写真
ラスベガスにあるお手頃価格の中くらいな地中海スタイルのおしゃれなオープンリビング (白い壁、大理石の床、標準型暖炉、コンクリートの暖炉まわり、ベージュの床) の写真
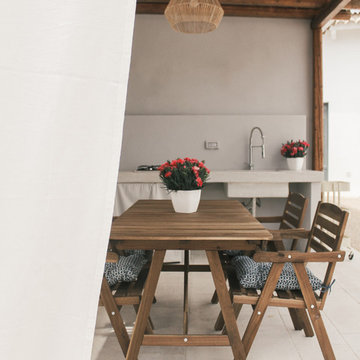
La veranda è pavimentata con lastre di biancone di Orosei e la copertura in cannicciato è sorretta da una struttura lignea alla quale è fissato un tendaggio che movimenta la struttura.
La cucina ha un top monolitico in cemento che ospita un lavabo e due fuochi.
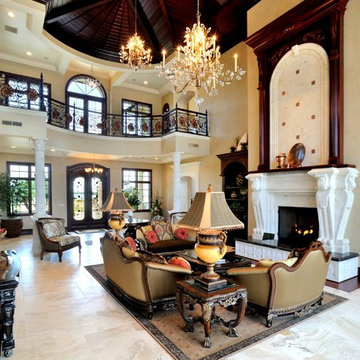
The interior has a rich old-world feel, thanks to details like the massive carved-stone fireplace which is the centerpiece for the home's great room.
地中海スタイルのリビング・居間 (大理石の床) の写真
6




