Axis 3 Architects, PC. is owned and operated by a father and sons team, Stephen, Jason and Josh Sigler, with office located in Temecula, California, offering over sixty years experience relating to the art and science of the architectural industry.
Axis 3 Architects, PC. believe that the purpose of architecture is to create indoor and outdoor living environments that improve and inspire our lives and communities.
The relationship process between Client and Architect is a crucial part of their overall design process. It begins with an initial interview meeting at the site with the Owner and Architect to better understand the specific site requirements and the Owners desires and provides the Owners the opportunity to “interview” the Architect in a more informal approach. This initial meeting is typically “no charge” to the Owner, and welcomes the discussion of overall project process, services, basic fees, overall building site considerations, utilities, and basic project feasibility.
A second meeting commences, again typically at the site and moves to your existing home or office with an extensive design questionnaire, where your thoughts and ideas are gathered and organized as the overall design begins to take shape, thus establishing your needs and wants so the architectural team can help create the home of your dreams. Axis 3 consistently promotes an open dialog between the Client, Architect and General Contractor to obtain realistic solutions with respect to project scope, budget and schedule.
As Principal Architect, Stephen C. Sigler has provided a vast array of architectural services, including land planning and architectural design for various commercial, institutional, industrial, multi-family and single family residential facilities. His career began in the Inland Empire and the Desert Area by providing various design for commercial facilities, custom homes and remodels. The office is located within the Inland Valley serving an array of communities in Riverside and San Bernardino Counties to North San Diego County.
Axis 3 has implemented a variety of architectural design styles including Mediterranean, Contemporary, International, Mid Century Modern, Bungalow and Ranch themes. Each are composed by the desires and functional needs of the owner, as well as the existing site & topography, and is therefore uniquely appropriate, functional and aesthetically pleasing as a completed project.
サービス内容:
3D Rendering, Architectural Design, Architectural Drawings, Bathroom Design, Building Design, Custom Home, Drafting, Energy-Efficient Homes, Floor Plans, Green Building, Home Additions, Home Extensions, Home Remodeling, House Plans, Kitchen Design, Kitchen Remodeling, Multigenerational Homes, New Home Construction, Site Preparation, Space Planning, Structural Engineering, Sustainable Design, Universal Design, Construction Drawings, Commercial Design, Wineries, Office Design, Medical Office Design, Brewery Designs, Restaurant Designs, 3D Virtual Reality Architectural Designs
対応エリア:
De Luz, Fallbrook, Menifee, Murrieta, Murrieta Hot Springs, Pala, Rainbow, Temecula, Wildomar, Winchester, Carlsbad, Oceanside, North County San Diego, La Cresta, Cherry Valley, Redlands, Riverside, Bonsall, Sun City, French Valley, Lake Elsinore, Sage, Corona
受賞歴:
Past AIA Vice President 2011 AIA President 2012
業種
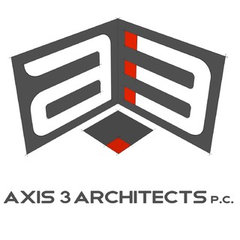

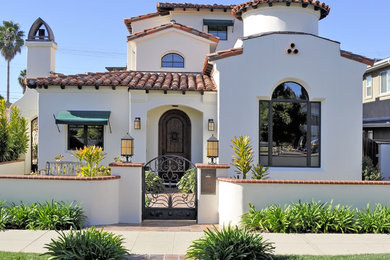
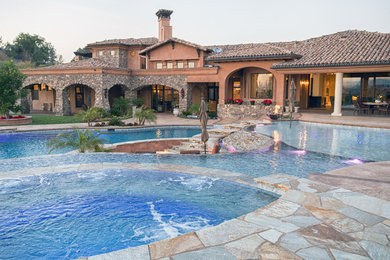
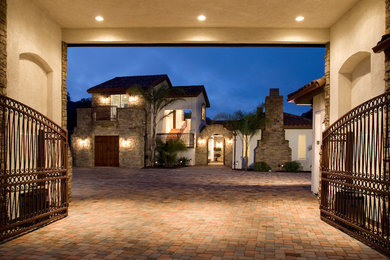
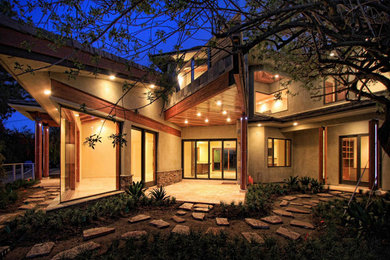
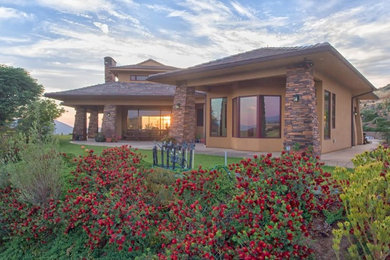
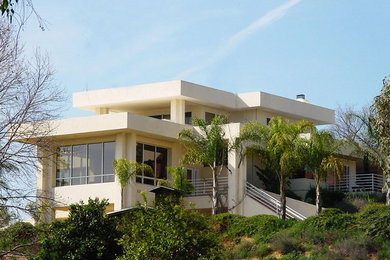






We hope you've enjoyed the renderings and 3D Video we created of your design!
https://youtu.be/wTuV1etNILw