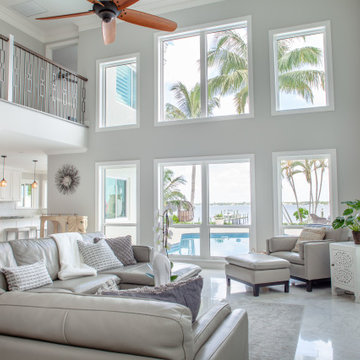絞り込み:
資材コスト
並び替え:今日の人気順
写真 61〜80 枚目(全 383 枚)
1/3
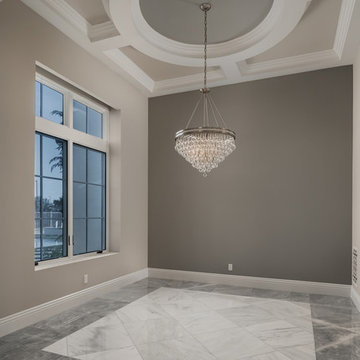
Dining area's chandelier, coffered ceiling, and marble floors.
フェニックスにあるラグジュアリーな巨大な地中海スタイルのおしゃれなリビング (グレーの壁、大理石の床、標準型暖炉、石材の暖炉まわり、壁掛け型テレビ、グレーの床、格子天井) の写真
フェニックスにあるラグジュアリーな巨大な地中海スタイルのおしゃれなリビング (グレーの壁、大理石の床、標準型暖炉、石材の暖炉まわり、壁掛け型テレビ、グレーの床、格子天井) の写真
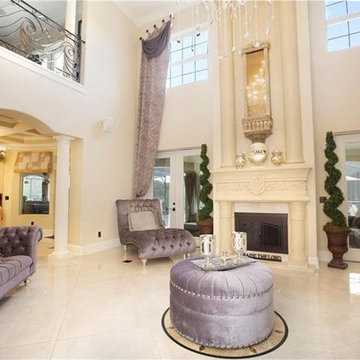
オーランドにある高級な広い地中海スタイルのおしゃれなリビング (ベージュの壁、大理石の床、標準型暖炉、石材の暖炉まわり、ベージュの床) の写真

El apartamento, de unos 150 m2 y ubicado en una casa histórica sevillana, se organiza en torno a tres crujías. Una primera que mira hacia el exterior, donde se ubican los espacios más públicos, como el salón y la cocina, lugares desde los que contemplar las vistas a la Giralda y el Patio de los Naranjos. Una segunda que alberga la entrada y distribución junto con pequeños patios de luz que un día formaron parte de las calles interiores de la Alcaicería de la Seda, el antiguo barrio de comerciantes y artesanos de la época árabe. Y por último una zona más privada y tranquila donde se ubican cuatro dormitorios, dos baños en suite y uno compartido, todo iluminado por la luz blanca de los patios intermedios.
En este marco arquitectónico, la propuesta de interiorismo busca la discreción y la calma, diluyéndose con tonos cálidos entre la luminosidad del fondo y dejando el protagonismo a las alfombras de mármol amarillo Índalo y negro Marquina, y al juego de sombras y reflejos de las molduras y espejos barrocos. Entre las piezas elegidas para el salón, resaltan ciertos elementos, obras de arte de imagineros y pintores sevillanos, grabados dedicados al estudio de Alhambra, y piezas de anticuario recuperadas de la anterior vivienda que en cierta manera dan continuidad a su historia más personal. La cocina mantiene la sobriedad del conjunto, volviendo a crear un marco sereno en el que realzar la caja de granito exótico colocada de una sola pieza.
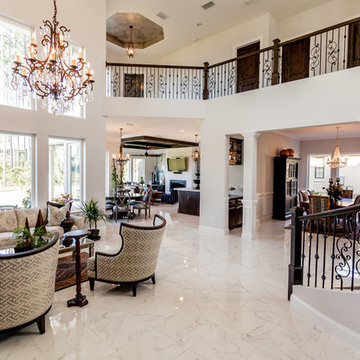
Built by:
J.A. Long, Inc
Design Builders
ジャクソンビルにある広い地中海スタイルのおしゃれなオープンリビング (グレーの壁、大理石の床) の写真
ジャクソンビルにある広い地中海スタイルのおしゃれなオープンリビング (グレーの壁、大理石の床) の写真
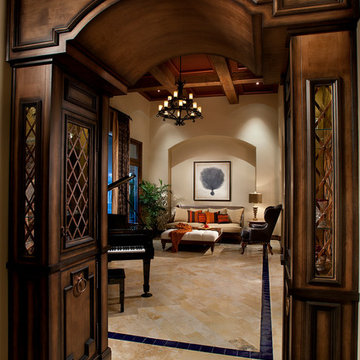
Photo by Dino Tonn
フェニックスにある高級な広い地中海スタイルのおしゃれなリビング (ベージュの壁、大理石の床) の写真
フェニックスにある高級な広い地中海スタイルのおしゃれなリビング (ベージュの壁、大理石の床) の写真
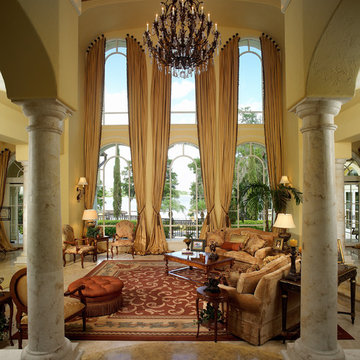
Photo: Everett & Soule
オーランドにあるラグジュアリーな巨大な地中海スタイルのおしゃれなリビング (ベージュの壁、大理石の床、テレビなし) の写真
オーランドにあるラグジュアリーな巨大な地中海スタイルのおしゃれなリビング (ベージュの壁、大理石の床、テレビなし) の写真
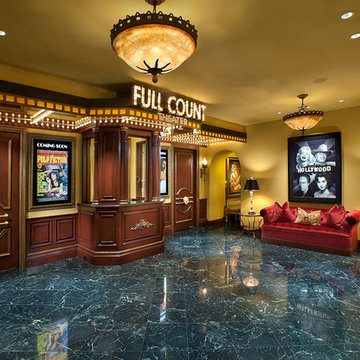
Why go out when you can stay in? Step right up to the ticket booth at the entrance of this in home theater. The allure of the lights and sparkling blue-green marble floor, complete with vintage Hollywood memorabilia and flashing marquee will get you in the mood for movies.
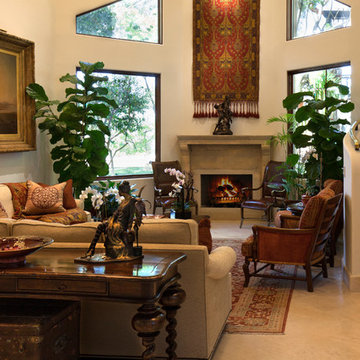
Old World Spanish Estate, with old limestone fireplace surround. Original old paintings, custom sofas and chairs. Handknotted red wool rug with distressed, handplaned furnishings.
Beautiful Spanish Villa nestled in the hot and dry hills of Southern California. This beautiful sprawling mediterranean home has deep colored fabrics and rugs, a Moroccan pool house, and a burgandy, almost purple library. The deep red and rust colored fabrics reflect and enhance the antique wall hangings. The fine furniture is all hand bench made, all custom and hand scraped to look old and worn. Wrought iron lighting, Moroccan artifacts complete the look. Project Location: Hidden Hills, California. Projects designed by Maraya Interior Design. From their beautiful resort town of Ojai, they serve clients in Montecito, Hope Ranch, Malibu, Westlake and Calabasas, across the tri-county areas of Santa Barbara, Ventura and Los Angeles, south to Hidden Hills- north through Solvang and more.
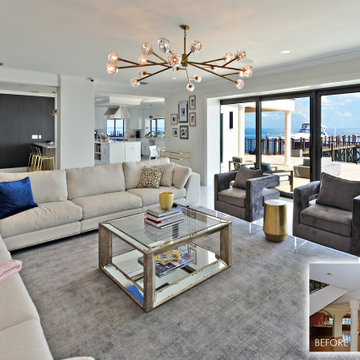
The Design Styles Architecture team beautifully remodeled the exterior and interior of this Carolina Circle home. The home was originally built in 1973 and was 5,860 SF; the remodel added 1,000 SF to the total under air square-footage. The exterior of the home was revamped to take your typical Mediterranean house with yellow exterior paint and red Spanish style roof and update it to a sleek exterior with gray roof, dark brown trim, and light cream walls. Additions were done to the home to provide more square footage under roof and more room for entertaining. The master bathroom was pushed out several feet to create a spacious marbled master en-suite with walk in shower, standing tub, walk in closets, and vanity spaces. A balcony was created to extend off of the second story of the home, creating a covered lanai and outdoor kitchen on the first floor. Ornamental columns and wrought iron details inside the home were removed or updated to create a clean and sophisticated interior. The master bedroom took the existing beam support for the ceiling and reworked it to create a visually stunning ceiling feature complete with up-lighting and hanging chandelier creating a warm glow and ambiance to the space. An existing second story outdoor balcony was converted and tied in to the under air square footage of the home, and is now used as a workout room that overlooks the ocean. The existing pool and outdoor area completely updated and now features a dock, a boat lift, fire features and outdoor dining/ kitchen.
Photo by: Design Styles Architecture
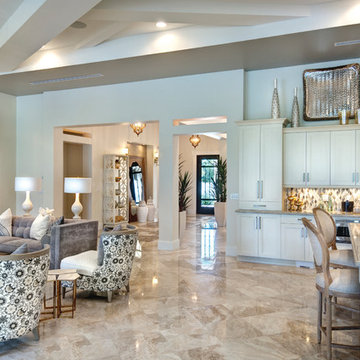
Great Room and Kitchen. The Sater Design Collection's luxury, Tuscan home plan "Arabella" (Plan #6799). saterdesign.com
マイアミにある高級な広い地中海スタイルのおしゃれなオープンリビング (ベージュの壁、大理石の床、暖炉なし) の写真
マイアミにある高級な広い地中海スタイルのおしゃれなオープンリビング (ベージュの壁、大理石の床、暖炉なし) の写真
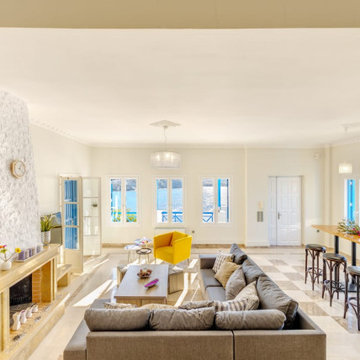
Fully built house on the island of Syros in Greece with 24 X 24 marble floor tiles. Built in a brick wood burning fire place and furnished the home looking at spectacular views of the Aegean Sea.
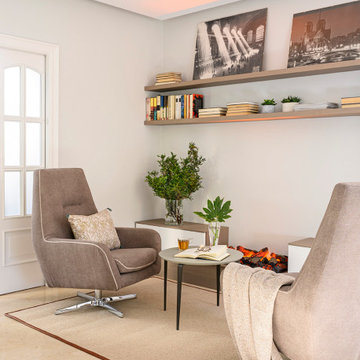
他の地域にある高級な広い地中海スタイルのおしゃれな独立型リビング (ライブラリー、グレーの壁、大理石の床、横長型暖炉、木材の暖炉まわり、壁掛け型テレビ、ベージュの床) の写真
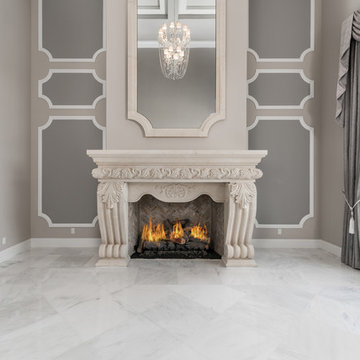
World Renowned Architecture Firm Fratantoni Design created this beautiful home! They design home plans for families all over the world in any size and style. They also have in-house Interior Designer Firm Fratantoni Interior Designers and world class Luxury Home Building Firm Fratantoni Luxury Estates! Hire one or all three companies to design and build and or remodel your home!
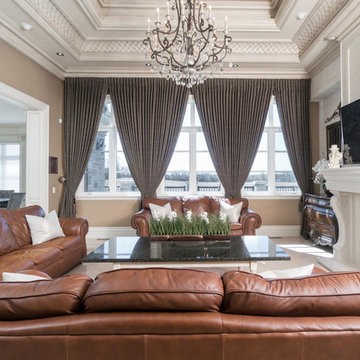
Stallone Media
トロントにある広い地中海スタイルのおしゃれなオープンリビング (ベージュの壁、大理石の床、両方向型暖炉、石材の暖炉まわり、壁掛け型テレビ、ベージュの床) の写真
トロントにある広い地中海スタイルのおしゃれなオープンリビング (ベージュの壁、大理石の床、両方向型暖炉、石材の暖炉まわり、壁掛け型テレビ、ベージュの床) の写真
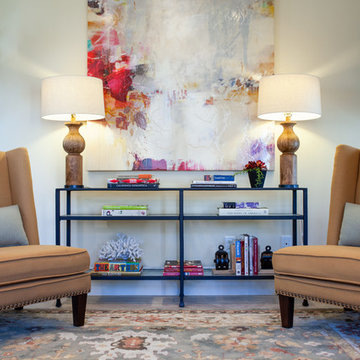
Paul Joyner Photography
ロサンゼルスにあるラグジュアリーな広い地中海スタイルのおしゃれな応接間 (ベージュの壁、大理石の床、標準型暖炉、石材の暖炉まわり) の写真
ロサンゼルスにあるラグジュアリーな広い地中海スタイルのおしゃれな応接間 (ベージュの壁、大理石の床、標準型暖炉、石材の暖炉まわり) の写真
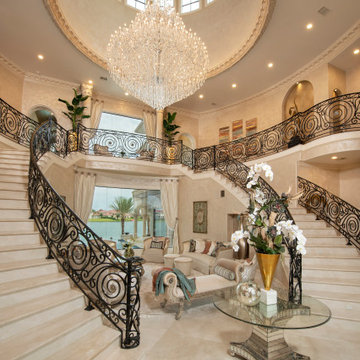
A sweeping double staircase embrace a Living room with a view. A dramatic tower with 360 degree transoms create a perfect location for the custom crystal chandelier and dome ceiling.
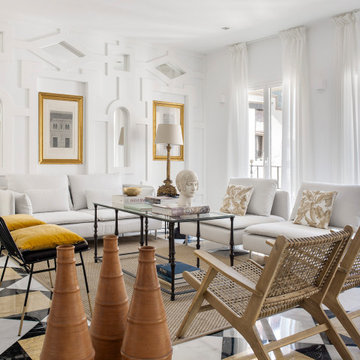
El apartamento, de unos 150 m2 y ubicado en una casa histórica sevillana, se organiza en torno a tres crujías. Una primera que mira hacia el exterior, donde se ubican los espacios más públicos, como el salón y la cocina, lugares desde los que contemplar las vistas a la Giralda y el Patio de los Naranjos. Una segunda que alberga la entrada y distribución junto con pequeños patios de luz que un día formaron parte de las calles interiores de la Alcaicería de la Seda, el antiguo barrio de comerciantes y artesanos de la época árabe. Y por último una zona más privada y tranquila donde se ubican cuatro dormitorios, dos baños en suite y uno compartido, todo iluminado por la luz blanca de los patios intermedios.
En este marco arquitectónico, la propuesta de interiorismo busca la discreción y la calma, diluyéndose con tonos cálidos entre la luminosidad del fondo y dejando el protagonismo a las alfombras de mármol amarillo Índalo y negro Marquina, y al juego de sombras y reflejos de las molduras y espejos barrocos. Entre las piezas elegidas para el salón, resaltan ciertos elementos, obras de arte de imagineros y pintores sevillanos, grabados dedicados al estudio de Alhambra, y piezas de anticuario recuperadas de la anterior vivienda que en cierta manera dan continuidad a su historia más personal. La cocina mantiene la sobriedad del conjunto, volviendo a crear un marco sereno en el que realzar la caja de granito exótico colocada de una sola pieza.
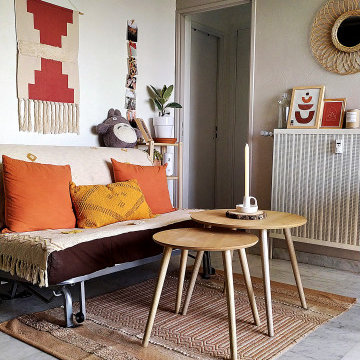
Rénovation d'un studio au premier étage d'une résidence logée au centre-ville de Cagnes sur Mer, à proximité directe du bord de mer.
La rénovation n'a porté que sur des éléments décoratifs hormis l'un des murs repeint en beige.
地中海スタイルのリビング・居間 (大理石の床) の写真
4





