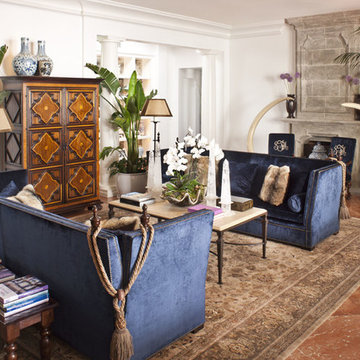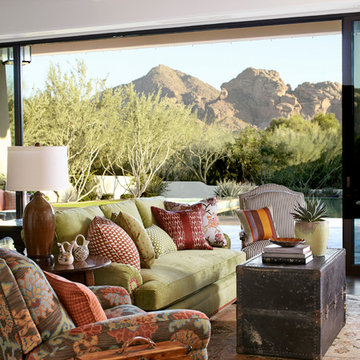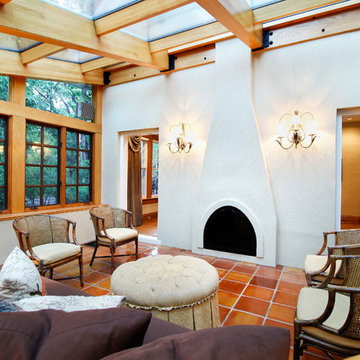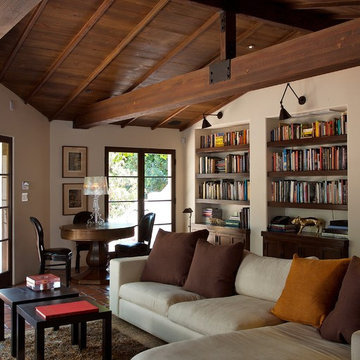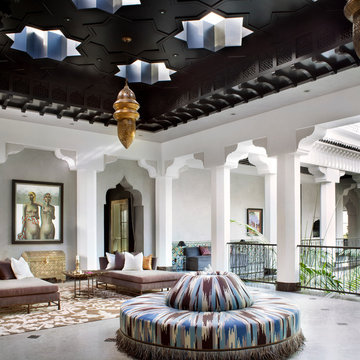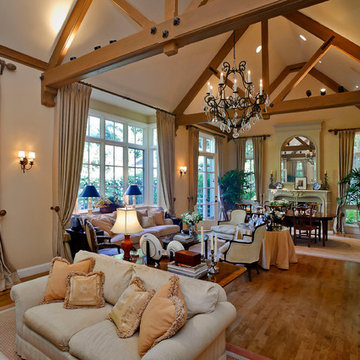地中海スタイルのリビングの写真
絞り込み:
資材コスト
並び替え:今日の人気順
写真 61〜80 枚目(全 27,246 枚)
1/2
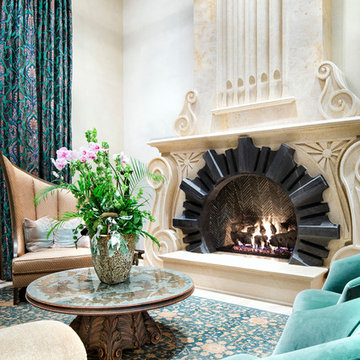
Piston Design
ヒューストンにあるラグジュアリーな巨大な地中海スタイルのおしゃれなリビング (横長型暖炉、石材の暖炉まわり、テレビなし) の写真
ヒューストンにあるラグジュアリーな巨大な地中海スタイルのおしゃれなリビング (横長型暖炉、石材の暖炉まわり、テレビなし) の写真
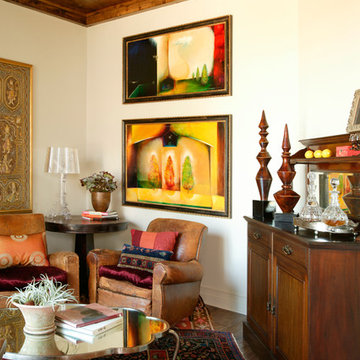
Builder: McMahon Bros, INC., |
Decorator Partnered with: Casey Sarkin, |
Photographer: Nancy Nolan,
他の地域にある地中海スタイルのおしゃれなLDK (白い壁、濃色無垢フローリング) の写真
他の地域にある地中海スタイルのおしゃれなLDK (白い壁、濃色無垢フローリング) の写真
希望の作業にぴったりな専門家を見つけましょう
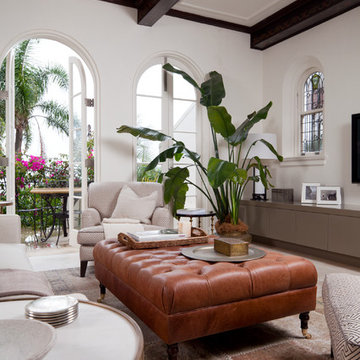
Salt Interiors custom joinery was featured in the August issue of House & Garden Magazine. For this project, Salt Interiors worked with Senior Interior Designer for Coco Republic, Natasha Levak to provide custom joinery for the 1930s Spanish-revival home. Levak’s vision for a neutral palette helped to determine the polyurethane paint for the renovated joinery unit Salt installed in the room.
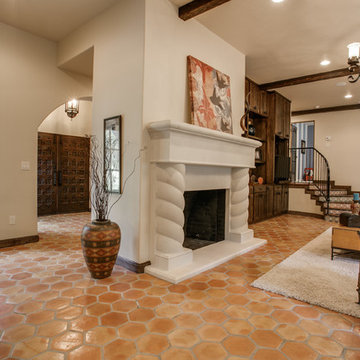
Shoot2Sell
Bella Vista Company
This home won the NARI Greater Dallas CotY Award for Entire House $750,001 to $1,000,000 in 2015.
ダラスにあるラグジュアリーな広い地中海スタイルのおしゃれなリビング (ベージュの壁、テラコッタタイルの床、標準型暖炉、石材の暖炉まわり、テレビなし) の写真
ダラスにあるラグジュアリーな広い地中海スタイルのおしゃれなリビング (ベージュの壁、テラコッタタイルの床、標準型暖炉、石材の暖炉まわり、テレビなし) の写真
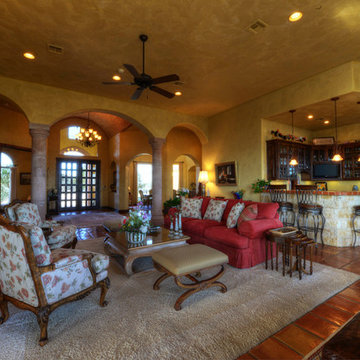
This gorgeous Mediterranean/Tuscan style home is perched on a hillside overlooking thousands of acres of Texas Hill Country. Everything about the home captures your interest and draws you in. The home was built with every room taking advantage of the incredible views. As you enter, the handmade brick ceiling entices you into the magnificent great room. Your eyes continue through the great room and are drawn to the huge picture window that looks out forever.
The great room has a see through fireplace to the master bedroom, Saltillo tile floors, and a full bar with wine frig and icemaker.
To the right of the foyer is a study with wooden floors, a half bath and also includes a nice size closet.
To the left of the foyer is an open dining room with a cathedral ceiling and windows at the top allowing ample light to flow in. The dining room has wooden floors with a built-in buffet.
The master bedroom has plush carpet, French doors that open out onto the veranda, fireplace, his/hers closets with built ins and a huge master bath complete with laundry room.
The master bath has his/hers sinks with generous counter space, Jacuzzi tub and a walk- through shower with double heads.
The enormous kitchen is open to the den area and also has incredible views. A large granite island houses the sink and leaves more than enough room for friends to visit while your chef is preparing the meal. Stainless steel double ovens, five burner gas stove, terracotta tile countertops with backsplash, and thermador frig and freezer. The den has a native stone fireplace and a large wall of built-ins for your T.V. and plenty of books and other décor. Saltillo tile floors cover the kitchen and den area.
Next to the kitchen is a custom butler’s pantry with wood floors, terracotta tile counters, copper sink, a compact dishwasher plus a cutout into the wet bar area for ease of service.
Two additional bedrooms with private baths are in the main home, with a separate 900 SF guest quarters that has a nice size living area, kitchenette, two bedrooms and a full bath.
This incredible 4574+-SF estate is in a gated subdivision just minutes out of Kerrville and a stone’s throw from the eclectic Camp Verde General Store and Post Office. The home was custom built in 2004 with such attention to detail that it will stand the test of time and changing décor. The home sits on 30 acres in an area that is all wildlife exempt with superb restrictions to protect the homeowner’s investment.
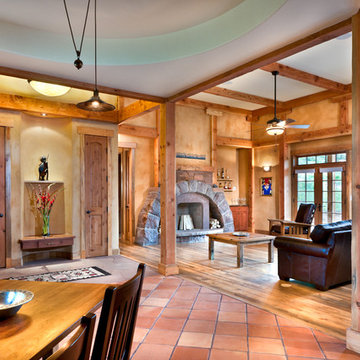
Photography by Daniel O'Connor Photography www.danieloconnorphoto.com
デンバーにある地中海スタイルのおしゃれなリビングの写真
デンバーにある地中海スタイルのおしゃれなリビングの写真
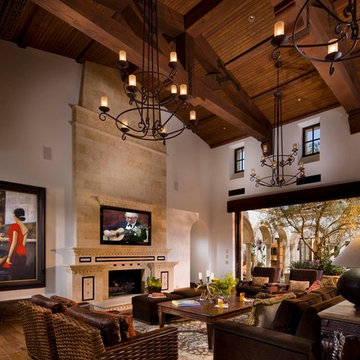
Spanish Revival,Spanish Colonial
Family Room, Indoor Outdoor Living
オレンジカウンティにある地中海スタイルのおしゃれなリビング (タイルの暖炉まわり) の写真
オレンジカウンティにある地中海スタイルのおしゃれなリビング (タイルの暖炉まわり) の写真
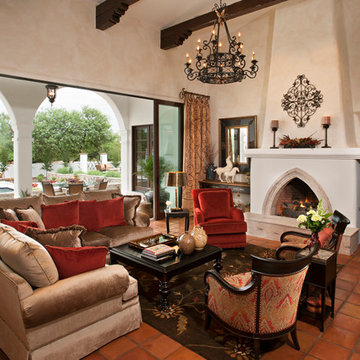
Photo by: Karen Shell
フェニックスにある地中海スタイルのおしゃれなリビング (テラコッタタイルの床、黒いソファ) の写真
フェニックスにある地中海スタイルのおしゃれなリビング (テラコッタタイルの床、黒いソファ) の写真
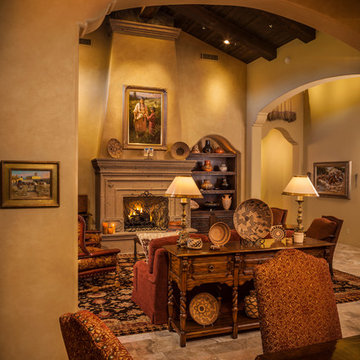
Art Holeman Photography,
Eric Peterson Architect,
Spanish Colonial style living room with traditional furniture, antique rugs and native American art
Project designed by Susie Hersker’s Scottsdale interior design firm Design Directives. Design Directives is active in Phoenix, Paradise Valley, Cave Creek, Carefree, Sedona, and beyond.
For more about Design Directives, click here: https://susanherskerasid.com/
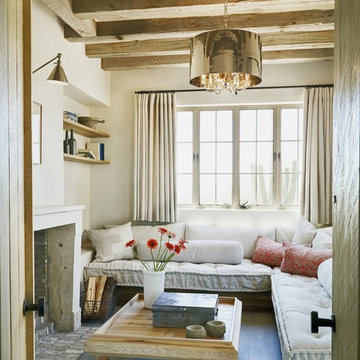
Photographer
Werner Segarra
Phoenix, Arizona
フェニックスにある地中海スタイルのおしゃれな独立型リビング (ベージュの壁、テレビなし) の写真
フェニックスにある地中海スタイルのおしゃれな独立型リビング (ベージュの壁、テレビなし) の写真

The large windows provide vast light into the immediate space. An open plan allows the light to be pulled into the northern rooms, which are actually submerged into the site.
Aidin Mariscal www.immagineint.com

This restoration and addition had the aim of preserving the original Spanish Revival style, which meant plenty of colorful tile work, and traditional custom elements. The living room adjoins the kitchen.
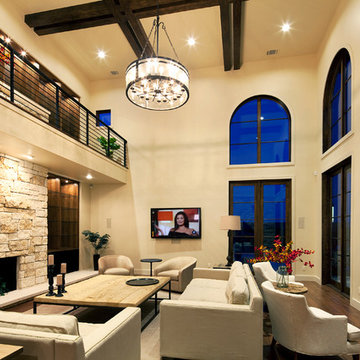
Contemporary great room with two-story height looks out onto the water from its vast doors and windows. The fireplace extends up into the second floor, where there is a library with access from a terrace.
地中海スタイルのリビングの写真
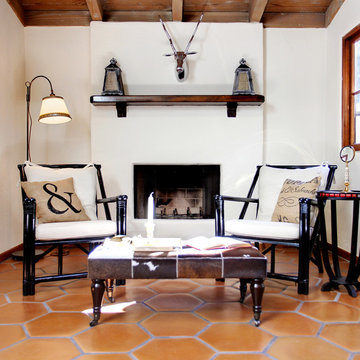
Staging done by Cindi Carter
Photographs by Stephanie Wiley
他の地域にある地中海スタイルのおしゃれなリビングの写真
他の地域にある地中海スタイルのおしゃれなリビングの写真
4
