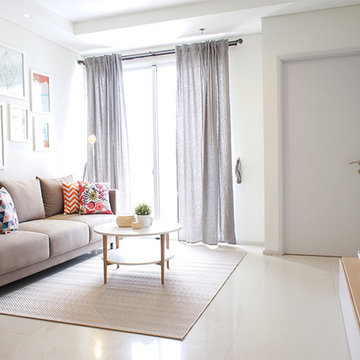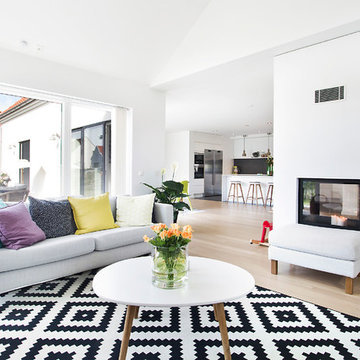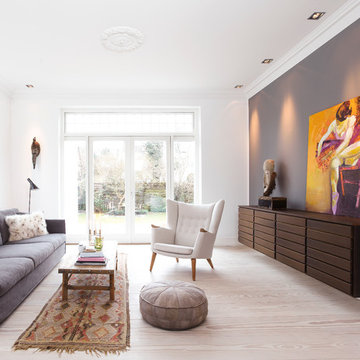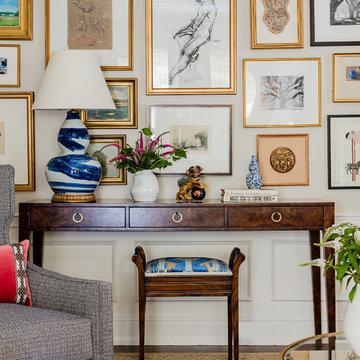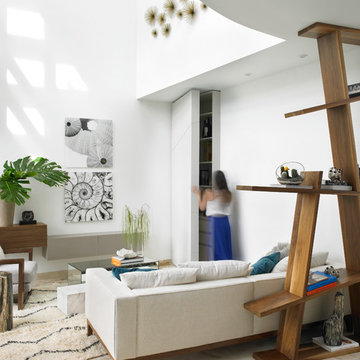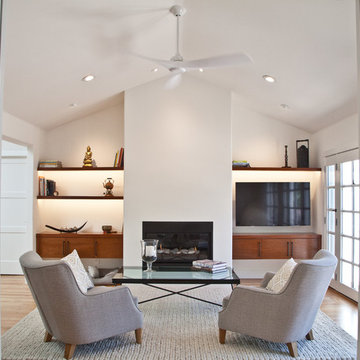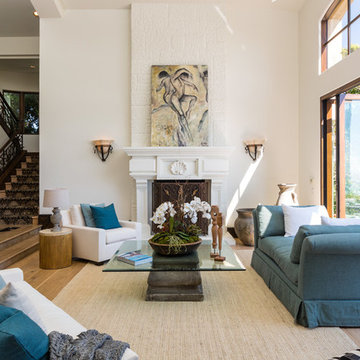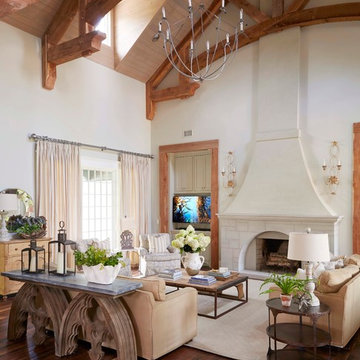絞り込み:
資材コスト
並び替え:今日の人気順
写真 1781〜1800 枚目(全 250,987 枚)
1/2
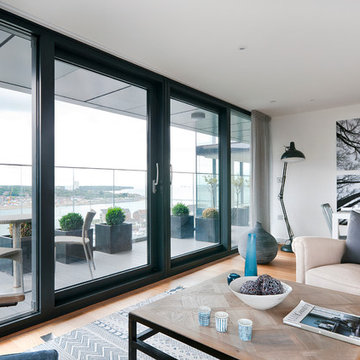
Wood floor designs, from Kährs award-winning range, have been installed at Admirals Quay – Southampton’s tallest development situated on the city’s waterfront. The landmark marina project comprises three mixed-use glass-clad towers designed by HGP Architects, for Allied Developments Ltd. Kährs’ one-strip oak flooring was installed by Chelmer Flooring Ltd, throughout apartments and duplex penthouses, for main contractor, Bouygues UK - one of the region’s leading construction companies, which is also working on the new Alexandra Wharf and Southampton Harbour Hotel & Spa development in the same area.
Admirals Quay is a stunning contemporary development situated on site of the former Canute’s Pavilion Shopping Centre, at Ocean Village in Southampton. It includes 299 homes and 2,800m2 of prime retail/restaurant space, within a 26-storey building – with an elevated landscaped terrace - and 30m/50m towers.
Kährs’ specification totalled over 8,500 m2 and included the one-strip design, Oak Brighton. Part of Kährs’ Sand Collection, Oak Brighton is a rustic wood floor crafted in Sweden from sustainable European timber. A white-toned matt lacquer prefinish gives the lively surface an on-trend pale toned hue, whilst providing additional performance and maintenance benefits.

Builder: Divine Custom Homes - Photo: Spacecrafting Photography
ミネアポリスにあるラグジュアリーな巨大なトラディショナルスタイルのおしゃれなオープンリビング (白い壁、無垢フローリング、標準型暖炉、石材の暖炉まわり、壁掛け型テレビ) の写真
ミネアポリスにあるラグジュアリーな巨大なトラディショナルスタイルのおしゃれなオープンリビング (白い壁、無垢フローリング、標準型暖炉、石材の暖炉まわり、壁掛け型テレビ) の写真
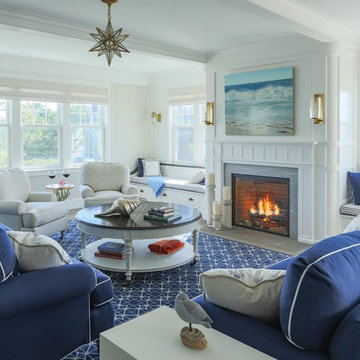
Eric Roth Photography
ボストンにある高級な広いビーチスタイルのおしゃれなLDK (白い壁、標準型暖炉、石材の暖炉まわり、淡色無垢フローリング) の写真
ボストンにある高級な広いビーチスタイルのおしゃれなLDK (白い壁、標準型暖炉、石材の暖炉まわり、淡色無垢フローリング) の写真
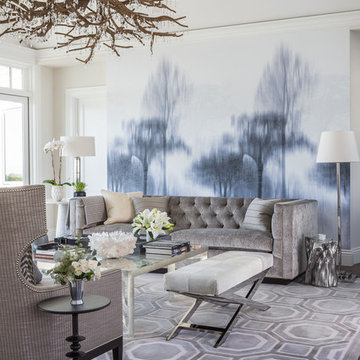
Trove wallpaper nods to the nature-inspired theme and serves as a beautiful backdrop to an elegantly tufted sofa. Custom nailhead trim on an oversized armchair adds to the bespoke feel of this space and a Katherine McCoy stone bowl brings enhances the nature-inspired atmosphere.
Photo credit: David Duncan Livingston
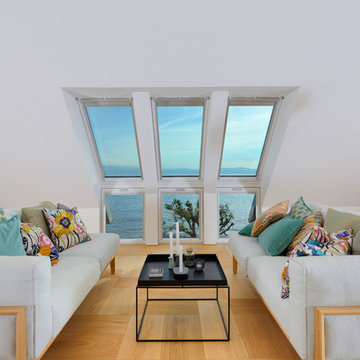
Projekt von Baufritz
Highlight ist auch das Atelier im Dachgeschoss. Für Tageslicht unter den Dachschrägen sorgen in Reihe angeordnete, energieautarke Solar-Dachflächenfenster mit zusätzlichen Senkrechtverglasungen im unteren Wandbereich.

Jim Fairchild
ソルトレイクシティにある高級な中くらいなコンテンポラリースタイルのおしゃれなオープンリビング (カーペット敷き、横長型暖炉、金属の暖炉まわり、埋込式メディアウォール、白い壁、茶色い床) の写真
ソルトレイクシティにある高級な中くらいなコンテンポラリースタイルのおしゃれなオープンリビング (カーペット敷き、横長型暖炉、金属の暖炉まわり、埋込式メディアウォール、白い壁、茶色い床) の写真
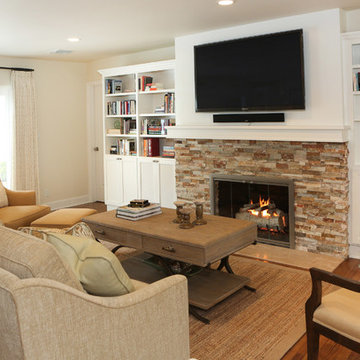
This great-room incorporates the living, dining , kitchen as well as access to the back patio. It is the perfect place for entertaining and relaxing. We restored the floors to their original warm tone and used lots of warm neutrals to answer our client’s desire for a more masculine feeling home. A Chinese cabinet and custom-built bookcase help to define an entry hall where one does not exist.
We completely remodeled the kitchen and it is now very open and inviting. A Caesarstone counter with an overhang for eating or entertaining allows for three comfortable bar stools for visiting while cooking. Stainless steal appliances and a white apron sink are the only features that still remain.
A large contemporary art piece over the new dining banquette brings in a splash of color and rounds out the space. Lots of earth-toned fabrics are part of this overall scheme. The kitchen, dining and living rooms have light cabinetry and walls with accent color in the tile and fireplace stone. The home has lots of added storage for books, art and accessories.
In the living room, comfortable upholstered pieces with casual fabrics were created and sit atop a sisal rug, giving the room true California style. For contrast, a dark metal drapery rod above soft white drapery panels covers the new French doors. The doors lead out to the back patio. Photography by Erika Bierman
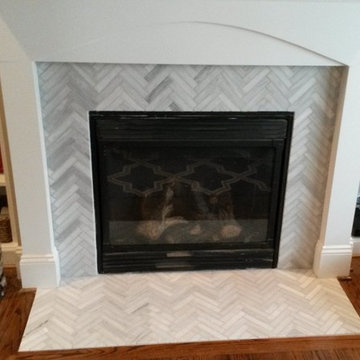
Ascend Chevron Honed 1 x 6 Tiles-Fireplace Surround.
This Charlotte NC homeowner was looking for a updated style to replace the cracked tile front of his Fireplace Surround. Dale cooper at Fireplace and Granite designed this new surround using 1 x 6 Ascend Chevron Honed Tiles. Tile installation by Vitali at Fireplace and Granite.
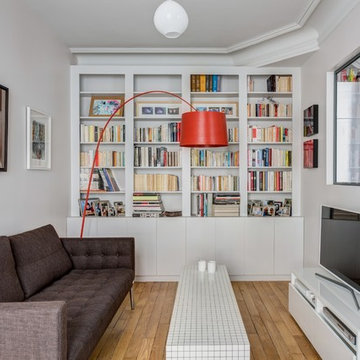
Pour transformer cet écrin de 50 m² du XVIᵉ arrondissement parisien inoccupé depuis plusieurs dizaines d’années, Julien, nouveau propriétaire des lieux, a laissé carte blanche à Carina Nahmani. Cette dernière a choisi de travailler en binôme avec Annie Haddad, architecte et décoratrice d’intérieur avec qui elle collabore régulièrement depuis cinq ans.
« Nous sommes très complémentaires. Annie s’occupe de la partie esthétique tandis que je prends en charge tout le côté technique. Nous avons effectué une première visite, ensemble, afin d’élaborer nos idées d’aménagement. »
Seul impératif : Julien souhaitait avoir un placard pour pouvoir y ranger ses vêtements, et une grande bibliothèque pour entreposer ses ouvrages et photographies. Carina et Annie ont donc imaginé un meuble qui s’intègre parfaitement au salon.
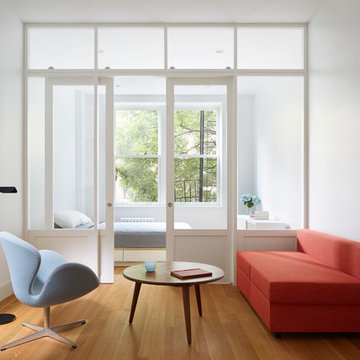
White Oak flooring - rift and quartersawn - select grade - custom milled by Hull Forest Products, www.hullforest.com. 1-800-928-9602. Floors are available unfinished or prefinished and ship nationwide direct from our mill - we also deliver throughout the Northeast. Design by Krajewski Architect. Photo by Mikiko Kikuyama. Featured in Dwell Magaine 11/16.

Anice Hoachlander, Judy Davis; HDPhoto
ワシントンD.C.にあるコンテンポラリースタイルのおしゃれなファミリールーム (ライブラリー、白い壁、淡色無垢フローリング、標準型暖炉、石材の暖炉まわり) の写真
ワシントンD.C.にあるコンテンポラリースタイルのおしゃれなファミリールーム (ライブラリー、白い壁、淡色無垢フローリング、標準型暖炉、石材の暖炉まわり) の写真
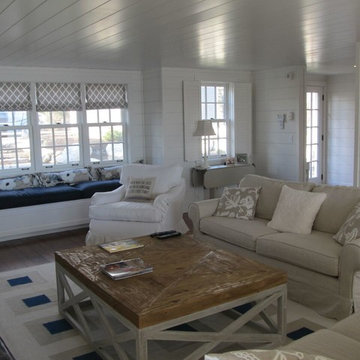
ポートランド(メイン)にある中くらいなトランジショナルスタイルのおしゃれな独立型リビング (白い壁、無垢フローリング、標準型暖炉、石材の暖炉まわり、据え置き型テレビ) の写真
リビング・居間 (白い壁) の写真
90




