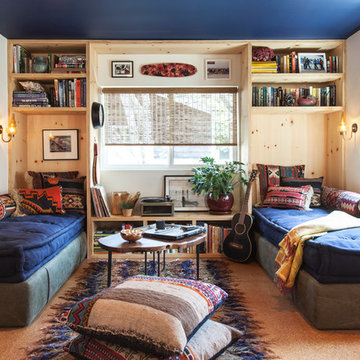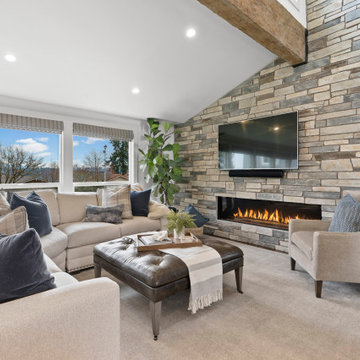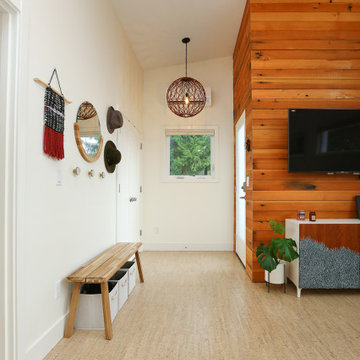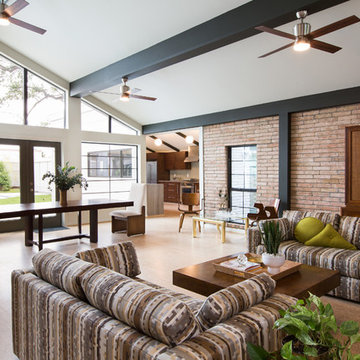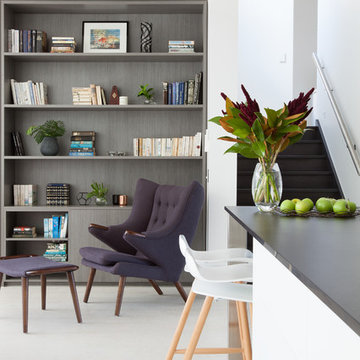絞り込み:
資材コスト
並び替え:今日の人気順
写真 1〜20 枚目(全 292 枚)
1/3
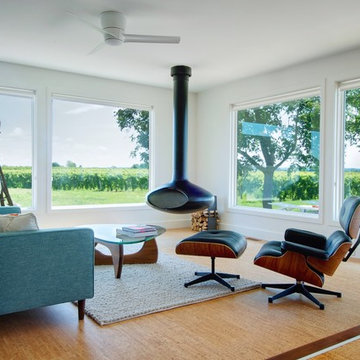
Photo: Andrew Snow © 2013 Houzz
トロントにあるコンテンポラリースタイルのおしゃれなリビング (コルクフローリング、吊り下げ式暖炉、白い壁、テレビなし、青いソファ) の写真
トロントにあるコンテンポラリースタイルのおしゃれなリビング (コルクフローリング、吊り下げ式暖炉、白い壁、テレビなし、青いソファ) の写真

For a family of music lovers both in listening and skill - the formal living room provided the perfect spot for their grand piano. Outfitted with a custom Wren Silva console stereo, you can't help but to kick back in some of the most comfortable and rad swivel chairs you'll find.

Designed by Malia Schultheis and built by Tru Form Tiny. This Tiny Home features Blue stained pine for the ceiling, pine wall boards in white, custom barn door, custom steel work throughout, and modern minimalist window trim.

This is a basement renovation transforms the space into a Library for a client's personal book collection . Space includes all LED lighting , cork floorings , Reading area (pictured) and fireplace nook .
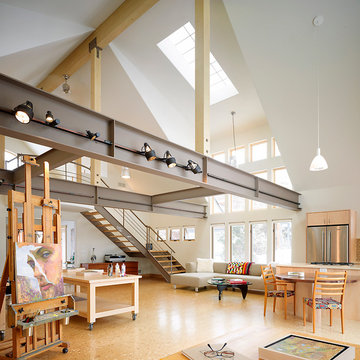
David Patterson by Gerber Berend Design Build, Steamboat Springs, Colorado
デンバーにある広いインダストリアルスタイルのおしゃれなリビング (白い壁、コルクフローリング、暖炉なし、テレビなし) の写真
デンバーにある広いインダストリアルスタイルのおしゃれなリビング (白い壁、コルクフローリング、暖炉なし、テレビなし) の写真
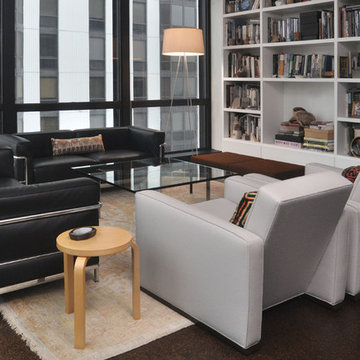
Mieke Zuiderweg
シカゴにある高級な中くらいなモダンスタイルのおしゃれなLDK (ライブラリー、白い壁、コルクフローリング、暖炉なし、テレビなし) の写真
シカゴにある高級な中くらいなモダンスタイルのおしゃれなLDK (ライブラリー、白い壁、コルクフローリング、暖炉なし、テレビなし) の写真

The narrow existing hallway opens out into a new generous communal kitchen, dining and living area with views to the garden. This living space flows around the bedrooms with loosely defined areas for cooking, sitting, eating.

Chad Mellon Photography
ロサンゼルスにある中くらいなミッドセンチュリースタイルのおしゃれなオープンリビング (コルクフローリング、ミュージックルーム、白い壁、暖炉なし、テレビなし、茶色い床) の写真
ロサンゼルスにある中くらいなミッドセンチュリースタイルのおしゃれなオープンリビング (コルクフローリング、ミュージックルーム、白い壁、暖炉なし、テレビなし、茶色い床) の写真

Clerestory windows and post-and-beam construction provide a wide-open space for this great room. By using and area rug, the living space and dining spaces are defined. New cork flooring provides a fresh, clean look.

This Tiny Home features Blue stained pine for the ceiling, pine wall boards in white, custom barn door, custom steel work throughout, and modern minimalist window trim.
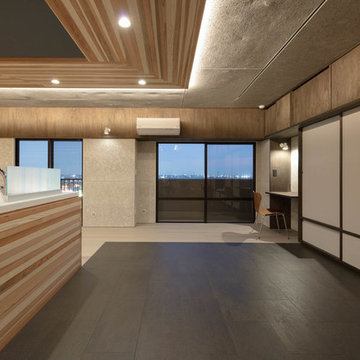
photo by Takumi Ota
東京23区にある小さなコンテンポラリースタイルのおしゃれなリビング (白い壁、コルクフローリング、据え置き型テレビ、黒い床) の写真
東京23区にある小さなコンテンポラリースタイルのおしゃれなリビング (白い壁、コルクフローリング、据え置き型テレビ、黒い床) の写真
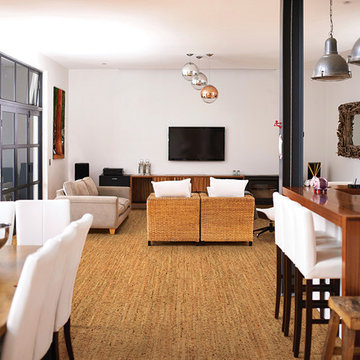
usfloorsllc.com
他の地域にあるお手頃価格の中くらいなラスティックスタイルのおしゃれなLDK (白い壁、コルクフローリング、壁掛け型テレビ) の写真
他の地域にあるお手頃価格の中くらいなラスティックスタイルのおしゃれなLDK (白い壁、コルクフローリング、壁掛け型テレビ) の写真

オースティンにある中くらいなミッドセンチュリースタイルのおしゃれなオープンリビング (ライブラリー、白い壁、コルクフローリング、標準型暖炉、レンガの暖炉まわり、テレビなし、茶色い床、塗装板張りの天井) の写真
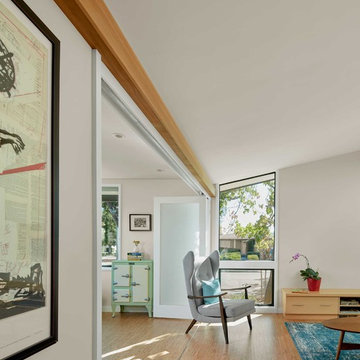
The library can be separated from the living area with translucent folding doors that divide the space while still sharing light between the rooms.
Cesar Rubio Photography

Great Room at lower level with home theater and Acoustic ceiling
Photo by: Jeffrey Edward Tryon
フィラデルフィアにあるラグジュアリーな広いモダンスタイルのおしゃれな独立型ファミリールーム (白い壁、コルクフローリング、埋込式メディアウォール、ゲームルーム、茶色い床) の写真
フィラデルフィアにあるラグジュアリーな広いモダンスタイルのおしゃれな独立型ファミリールーム (白い壁、コルクフローリング、埋込式メディアウォール、ゲームルーム、茶色い床) の写真
リビング・居間 (コルクフローリング、白い壁) の写真
1




