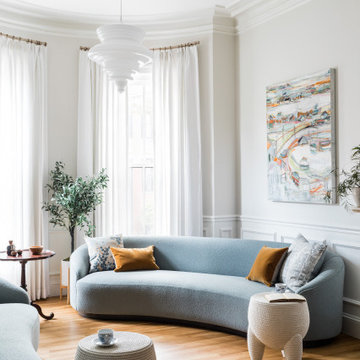絞り込み:
資材コスト
並び替え:今日の人気順
写真 1〜20 枚目(全 1,341 枚)
1/3

ブリスベンにある広いコンテンポラリースタイルのおしゃれなリビング (白い壁、淡色無垢フローリング、標準型暖炉、コンクリートの暖炉まわり、埋込式メディアウォール、茶色い床、塗装板張りの天井、羽目板の壁) の写真

シドニーにあるお手頃価格の中くらいなビーチスタイルのおしゃれなLDK (白い壁、コンクリートの床、コーナー設置型暖炉、漆喰の暖炉まわり、グレーの床、羽目板の壁) の写真

ロンドンにあるトランジショナルスタイルのおしゃれな独立型ファミリールーム (白い壁、淡色無垢フローリング、標準型暖炉、石材の暖炉まわり、埋込式メディアウォール、羽目板の壁) の写真

マンチェスターにある高級な中くらいな北欧スタイルのおしゃれなLDK (白い壁、淡色無垢フローリング、標準型暖炉、タイルの暖炉まわり、内蔵型テレビ、白い床、板張り天井、羽目板の壁) の写真

Maida Vale Apartment in Photos: A Visual Journey
Tucked away in the serene enclave of Maida Vale, London, lies an apartment that stands as a testament to the harmonious blend of eclectic modern design and traditional elegance, masterfully brought to life by Jolanta Cajzer of Studio 212. This transformative journey from a conventional space to a breathtaking interior is vividly captured through the lens of the acclaimed photographer, Tom Kurek, and further accentuated by the vibrant artworks of Kris Cieslak.
The apartment's architectural canvas showcases tall ceilings and a layout that features two cozy bedrooms alongside a lively, light-infused living room. The design ethos, carefully curated by Jolanta Cajzer, revolves around the infusion of bright colors and the strategic placement of mirrors. This thoughtful combination not only magnifies the sense of space but also bathes the apartment in a natural light that highlights the meticulous attention to detail in every corner.
Furniture selections strike a perfect harmony between the vivacity of modern styles and the grace of classic elegance. Artworks in bold hues stand in conversation with timeless timber and leather, creating a rich tapestry of textures and styles. The inclusion of soft, plush furnishings, characterized by their modern lines and chic curves, adds a layer of comfort and contemporary flair, inviting residents and guests alike into a warm embrace of stylish living.
Central to the living space, Kris Cieslak's artworks emerge as focal points of colour and emotion, bridging the gap between the tangible and the imaginative. Featured prominently in both the living room and bedroom, these paintings inject a dynamic vibrancy into the apartment, mirroring the life and energy of Maida Vale itself. The art pieces not only complement the interior design but also narrate a story of inspiration and creativity, making the apartment a living gallery of modern artistry.
Photographed with an eye for detail and a sense of spatial harmony, Tom Kurek's images capture the essence of the Maida Vale apartment. Each photograph is a window into a world where design, art, and light converge to create an ambience that is both visually stunning and deeply comforting.
This Maida Vale apartment is more than just a living space; it's a showcase of how contemporary design, when intertwined with artistic expression and captured through skilled photography, can create a home that is both a sanctuary and a source of inspiration. It stands as a beacon of style, functionality, and artistic collaboration, offering a warm welcome to all who enter.
Hashtags:
#JolantaCajzerDesign #TomKurekPhotography #KrisCieslakArt #EclecticModern #MaidaValeStyle #LondonInteriors #BrightAndBold #MirrorMagic #SpaceEnhancement #ModernMeetsTraditional #VibrantLivingRoom #CozyBedrooms #ArtInDesign #DesignTransformation #UrbanChic #ClassicElegance #ContemporaryFlair #StylishLiving #TrendyInteriors #LuxuryHomesLondon

Ce grand appartement familial haussmannien est situé dans le 11ème arrondissement de Paris. Nous avons repensé le plan existant afin d'ouvrir la cuisine vers la pièce à vivre et offrir une sensation d'espace à nos clients. Nous avons modernisé les espaces de vie de la famille pour apporter une touche plus contemporaine à cet appartement classique, tout en gardant les codes charmants de l'haussmannien: moulures au plafond, parquet point de Hongrie, belles hauteurs...

フェニックスにあるラグジュアリーな広いトランジショナルスタイルのおしゃれなリビング (白い壁、淡色無垢フローリング、壁掛け型テレビ、ベージュの床、三角天井、羽目板の壁) の写真

While every stitch of furniture was kept neutral, Henck Design layered textures to maintain a chic quality and specified only the finest of furnishings and home decor for this client’s interior design project.
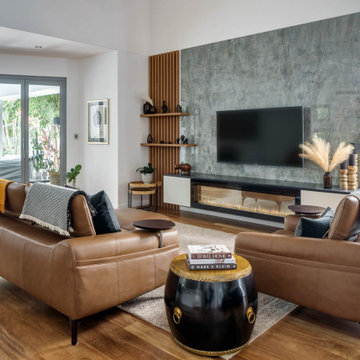
Contemporary living room with a tribal theme. Featuring Vsari Emerald Green wall cladding, New Age Veneers Nav Core timber slats and shelving, Polytec Verdelho cabinetry, Caesarstone Vanilla Noir benchtop and Ambe Linear 72" electric fireplace.

ヒューストンにある巨大なトランジショナルスタイルのおしゃれなLDK (白い壁、淡色無垢フローリング、標準型暖炉、タイルの暖炉まわり、壁掛け型テレビ、ベージュの床、羽目板の壁) の写真
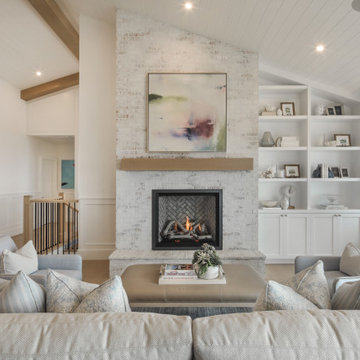
オレンジカウンティにあるトランジショナルスタイルのおしゃれなLDK (白い壁、無垢フローリング、標準型暖炉、レンガの暖炉まわり、茶色い床、塗装板張りの天井、三角天井、羽目板の壁) の写真

ダラスにある巨大なトランジショナルスタイルのおしゃれなLDK (白い壁、淡色無垢フローリング、標準型暖炉、タイルの暖炉まわり、壁掛け型テレビ、ベージュの床、羽目板の壁) の写真

Custom designed fireplace with molding design. Vaulted ceilings with stunning lighting. Built-in cabinetry for storage and floating shelves for displacing items you love. Comfortable furniture for a growing family: sectional sofa, leather chairs, vintage rug creating a light and airy living space.
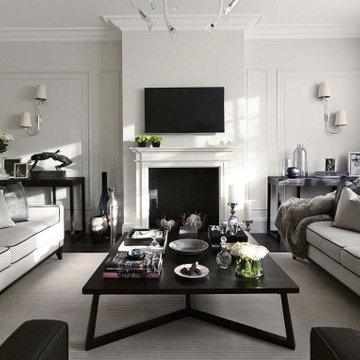
This is an example of a traditional luxury living room in London, with a fireplace.
ロンドンにあるラグジュアリーな広いトラディショナルスタイルのおしゃれなリビング (白い壁、濃色無垢フローリング、標準型暖炉、レンガの暖炉まわり、壁掛け型テレビ、茶色い床、羽目板の壁、白い天井) の写真
ロンドンにあるラグジュアリーな広いトラディショナルスタイルのおしゃれなリビング (白い壁、濃色無垢フローリング、標準型暖炉、レンガの暖炉まわり、壁掛け型テレビ、茶色い床、羽目板の壁、白い天井) の写真
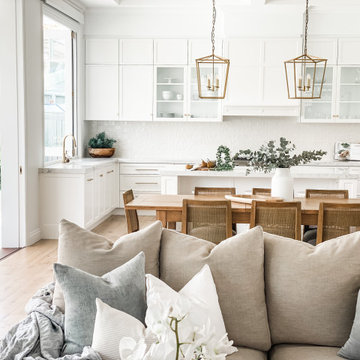
A stunning open-plan Hamptons-style living room and kitchen.
ブリスベンにある広いビーチスタイルのおしゃれなLDK (白い壁、格子天井、羽目板の壁) の写真
ブリスベンにある広いビーチスタイルのおしゃれなLDK (白い壁、格子天井、羽目板の壁) の写真
リビング・居間 (白い壁、羽目板の壁) の写真
1








