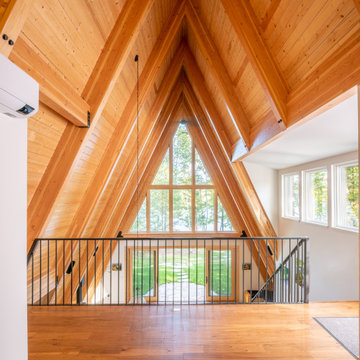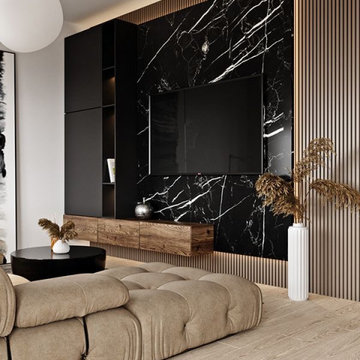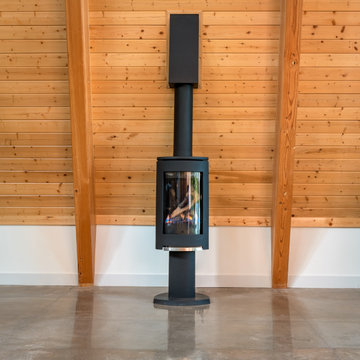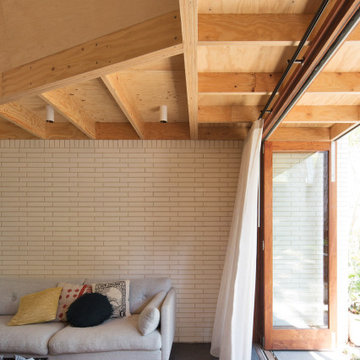絞り込み:
資材コスト
並び替え:今日の人気順
写真 21〜40 枚目(全 249 枚)
1/3
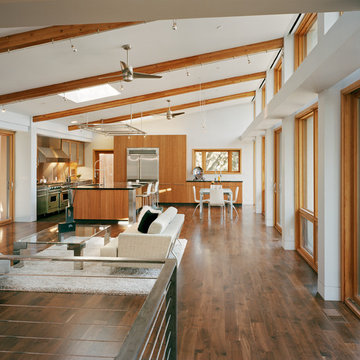
Kaplan Architects, AIA
Location: Redwood City , CA, USA
The main living space is a great room which includes the kitchen, dining, and living room. Doors from the front and rear of the space lead to expansive outdoor deck areas and an outdoor kitchen.
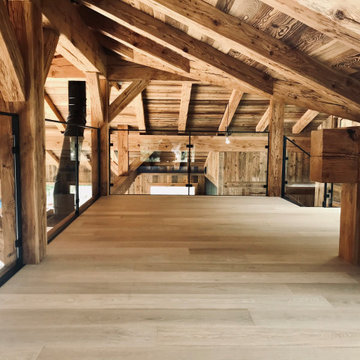
Mezzanine sous la charpente bois d'un chalet de montagne, vue sur la pièce de bas en contre jour.
La charpente est en mélèze étuvé et l'habillage en vieux bois brûlé soleil.
Les rambardes ont été fabriqué sur mesure en métal noir et verre. Le sol est en parquet chêne clair.
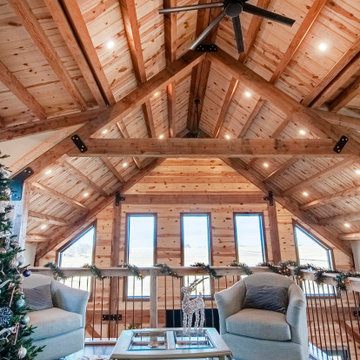
Post and Beam Loft above Open Concept Great Room
小さなラスティックスタイルのおしゃれなロフトリビング (ベージュの壁、無垢フローリング、表し梁、板張り壁) の写真
小さなラスティックスタイルのおしゃれなロフトリビング (ベージュの壁、無垢フローリング、表し梁、板張り壁) の写真
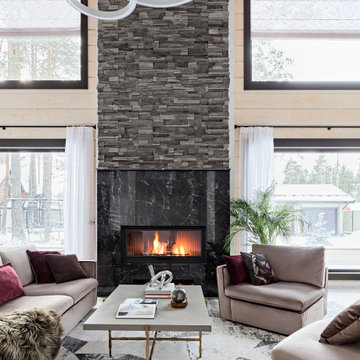
Гостиная с камином и вторым светом
サンクトペテルブルクにあるお手頃価格の中くらいなコンテンポラリースタイルのおしゃれなリビングロフト (白い壁、無垢フローリング、標準型暖炉、石材の暖炉まわり、壁掛け型テレビ、茶色い床、板張り天井、板張り壁) の写真
サンクトペテルブルクにあるお手頃価格の中くらいなコンテンポラリースタイルのおしゃれなリビングロフト (白い壁、無垢フローリング、標準型暖炉、石材の暖炉まわり、壁掛け型テレビ、茶色い床、板張り天井、板張り壁) の写真
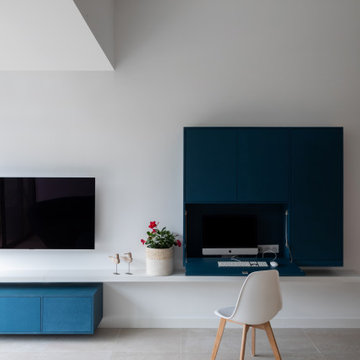
Situé dans une pinède sur fond bleu, cet appartement plonge ses propriétaires en vacances dès leur arrivée. Les espaces s’articulent autour de jeux de niveaux et de transparence. Les matériaux s'inspirent de la méditerranée et son artisanat. Désormais, cet appartement de 56 m² peut accueillir 7 voyageurs confortablement pour un séjour hors du temps.
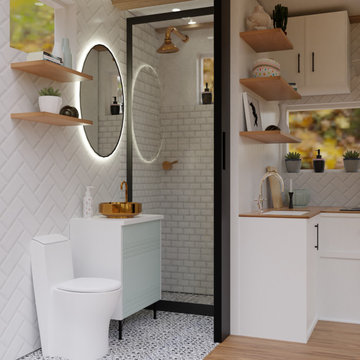
Designing and fitting a #tinyhouse inside a shipping container, 8ft (2.43m) wide, 8.5ft (2.59m) high, and 20ft (6.06m) length, is one of the most challenging tasks we've undertaken, yet very satisfying when done right.
We had a great time designing this #tinyhome for a client who is enjoying the convinience of travelling is style.
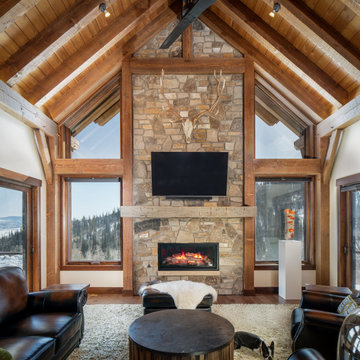
デンバーにある高級な中くらいなラスティックスタイルのおしゃれなリビングロフト (無垢フローリング、標準型暖炉、積石の暖炉まわり、壁掛け型テレビ、茶色い床、三角天井、板張り壁) の写真
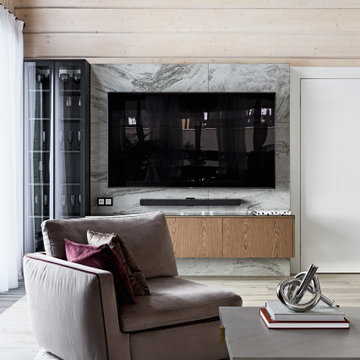
Гостиная с камином и вторым светом
サンクトペテルブルクにあるお手頃価格の中くらいなコンテンポラリースタイルのおしゃれなリビングロフト (白い壁、無垢フローリング、石材の暖炉まわり、壁掛け型テレビ、ベージュの床、板張り天井、板張り壁) の写真
サンクトペテルブルクにあるお手頃価格の中くらいなコンテンポラリースタイルのおしゃれなリビングロフト (白い壁、無垢フローリング、石材の暖炉まわり、壁掛け型テレビ、ベージュの床、板張り天井、板張り壁) の写真
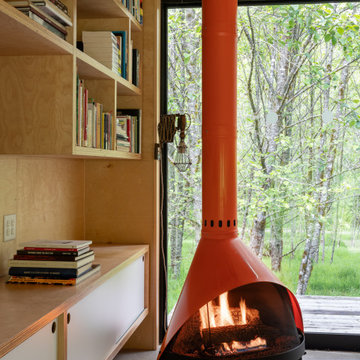
ポートランドにあるお手頃価格の小さなラスティックスタイルのおしゃれなロフトリビング (ライブラリー、コンクリートの床、薪ストーブ、壁掛け型テレビ、グレーの床、板張り天井、板張り壁) の写真
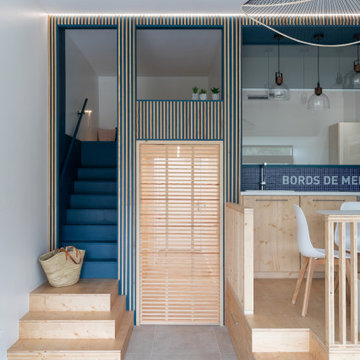
Situé dans une pinède sur fond bleu, cet appartement plonge ses propriétaires en vacances dès leur arrivée. Les espaces s’articulent autour de jeux de niveaux et de transparence. Les matériaux s'inspirent de la méditerranée et son artisanat. Désormais, cet appartement de 56 m² peut accueillir 7 voyageurs confortablement pour un séjour hors du temps.
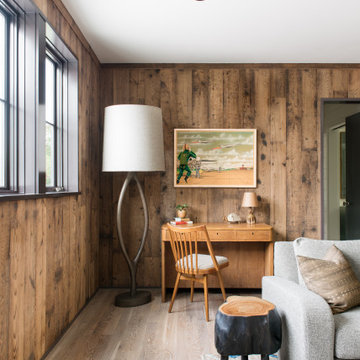
Upstairs den featuring modern furniture and mushroom board walls and ceiling.
チャールストンにあるミッドセンチュリースタイルのおしゃれなロフトリビング (淡色無垢フローリング、板張り壁) の写真
チャールストンにあるミッドセンチュリースタイルのおしゃれなロフトリビング (淡色無垢フローリング、板張り壁) の写真
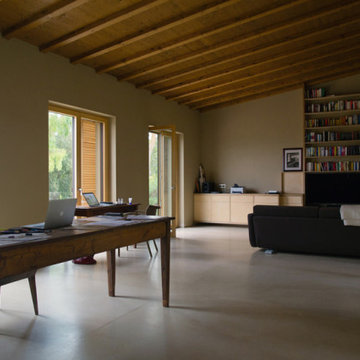
他の地域にある高級な広いコンテンポラリースタイルのおしゃれなリビングロフト (ライブラリー、ベージュの壁、コンクリートの床、暖炉なし、テレビなし、青い床、表し梁、板張り壁) の写真
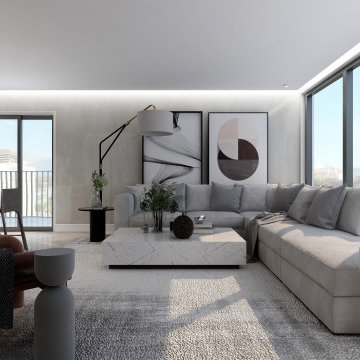
a modern living/kitchen area design featuring custom design wall mounted tv media console with wood paneling and indirect light.
in this design we kept it simple and elegant with a neutral grey color palette with a pop of color.
the open kitchen features bold brass pendant lighting above the island, an under-mounted fridge, and push pull cabinets that accentuates the modern look with sleek glossy finish cabinets.
with the gorgeous floor to ceiling windows and that view, this apartment turned out to be an exquisite home that proves that small spaces can be gorgeous and practical.
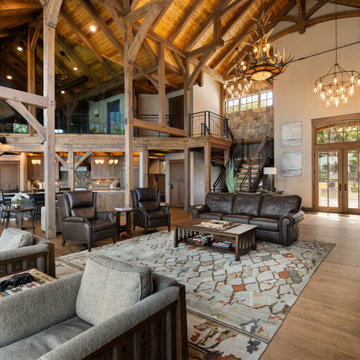
The timber frame great room is two and a half stories high with a loft that has glass walls overlooking the seating area. The stone from the fireplace is repeated on the back wall of the custom staircase. Powder coated metal pig rail was used for the railing system on the floating staircase. Everything about this home was customized at the requests of the homeowners. The end result is comfortable and relaxed for a room with this much volume.
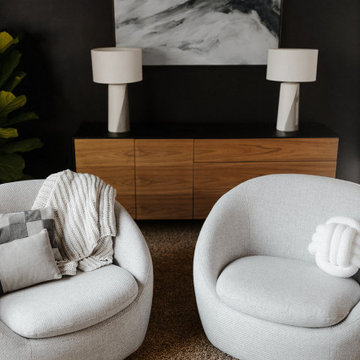
ポートランドにあるお手頃価格の中くらいなモダンスタイルのおしゃれなロフトリビング (ゲームルーム、黒い壁、カーペット敷き、暖炉なし、テレビなし、ベージュの床、板張り壁) の写真
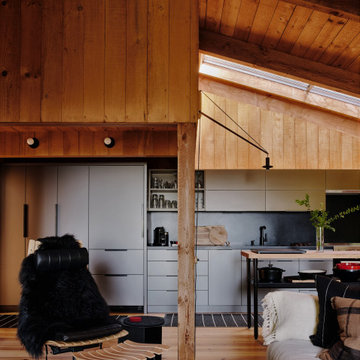
Living Room with floor to ceiling windows looking toward the ocean.
サンフランシスコにあるお手頃価格の小さなラスティックスタイルのおしゃれなリビングロフト (茶色い壁、無垢フローリング、薪ストーブ、石材の暖炉まわり、板張り壁) の写真
サンフランシスコにあるお手頃価格の小さなラスティックスタイルのおしゃれなリビングロフト (茶色い壁、無垢フローリング、薪ストーブ、石材の暖炉まわり、板張り壁) の写真
ロフトリビング (板張り壁) の写真
2




