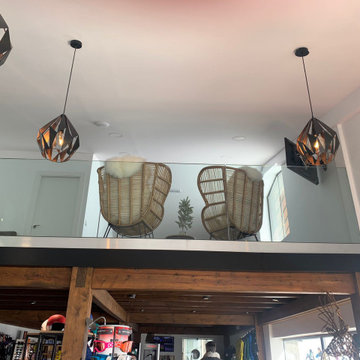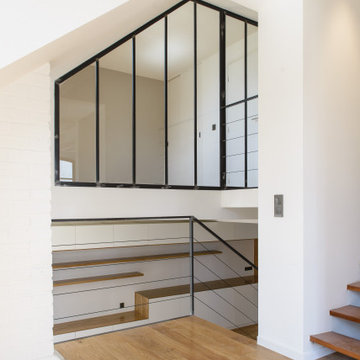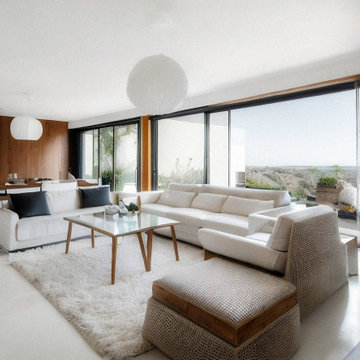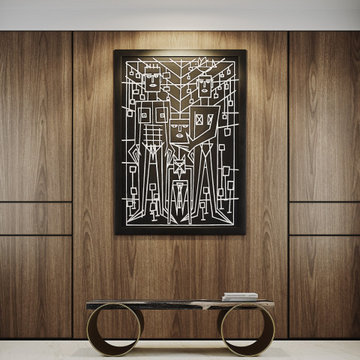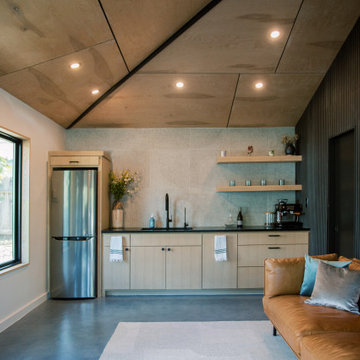絞り込み:
資材コスト
並び替え:今日の人気順
写真 121〜140 枚目(全 249 枚)
1/3
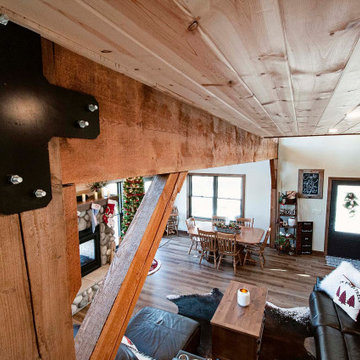
Post and Beam Barn Home with Open Concept Floor Plan
小さなラスティックスタイルのおしゃれなロフトリビング (ベージュの壁、無垢フローリング、表し梁、板張り壁) の写真
小さなラスティックスタイルのおしゃれなロフトリビング (ベージュの壁、無垢フローリング、表し梁、板張り壁) の写真
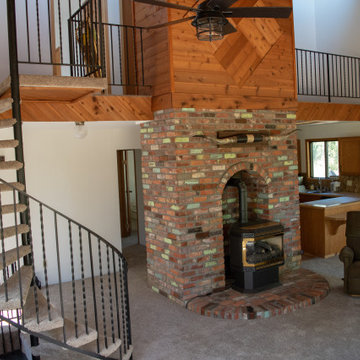
https://www.keystonecarpets.net/.../widget/145970/00103...
Shaw Floors
Collection: Simply The Best
Style: Without Limits
Color: 00103 Sandbank
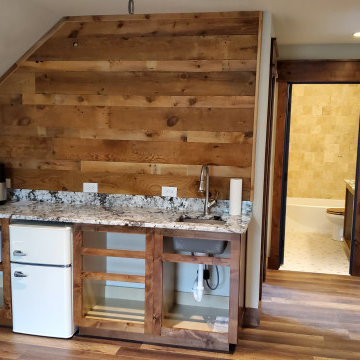
The kitchenette in the guest area upstairs benefitted from left over barnwood from the entertainment wall. The alder wood cabinets will have shaker style doors & drawers. The 50's style fridge and micro (yes, we know they didn't have micro's in the 50;s!) add a whimsical feel to the space.
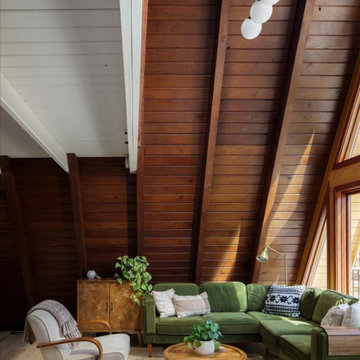
フィラデルフィアにある高級な中くらいなミッドセンチュリースタイルのおしゃれなリビングロフト (茶色い壁、淡色無垢フローリング、茶色い床、表し梁、板張り壁) の写真
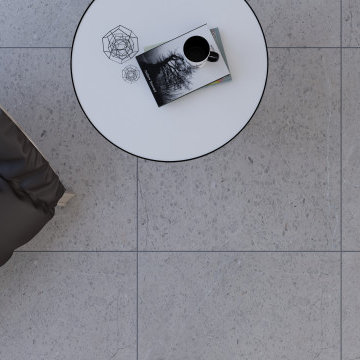
Industrial style is always perfect for loft, using high quality porcelain tile in the floor and in kitchen counter.
他の地域にある低価格の小さなインダストリアルスタイルのおしゃれなリビングロフト (マルチカラーの壁、磁器タイルの床、グレーの床、板張り壁) の写真
他の地域にある低価格の小さなインダストリアルスタイルのおしゃれなリビングロフト (マルチカラーの壁、磁器タイルの床、グレーの床、板張り壁) の写真
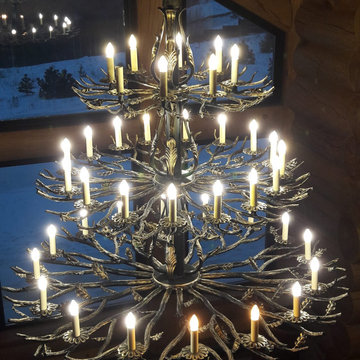
Кованная люстра по индивидуальному заказу
他の地域にある広いエクレクティックスタイルのおしゃれなリビングロフト (板張り壁) の写真
他の地域にある広いエクレクティックスタイルのおしゃれなリビングロフト (板張り壁) の写真
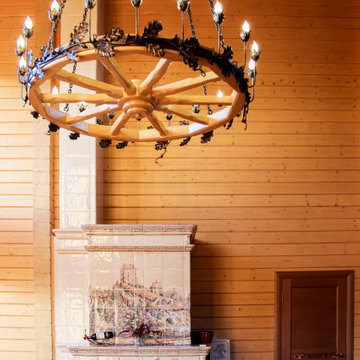
モスクワにある高級な広いトラディショナルスタイルのおしゃれなリビングロフト (オレンジの壁、濃色無垢フローリング、標準型暖炉、タイルの暖炉まわり、茶色い床、板張り天井、板張り壁) の写真
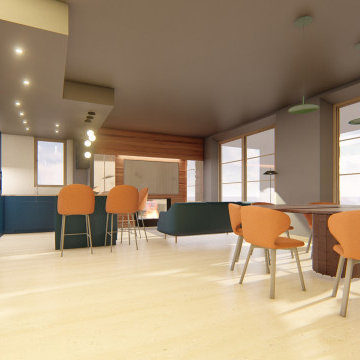
Progettazione dell'interior design e del layout distributivo, compresi arredi su misura, controsoffitti e illuminazione
ボローニャにあるお手頃価格の中くらいなコンテンポラリースタイルのおしゃれなリビング (白い壁、コンクリートの床、横長型暖炉、金属の暖炉まわり、板張り壁) の写真
ボローニャにあるお手頃価格の中くらいなコンテンポラリースタイルのおしゃれなリビング (白い壁、コンクリートの床、横長型暖炉、金属の暖炉まわり、板張り壁) の写真
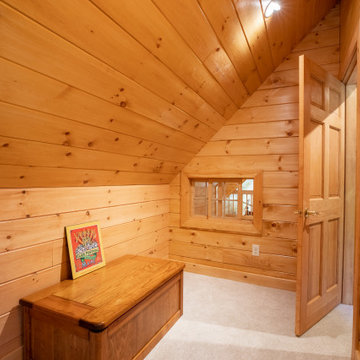
A high performance and sustainable mountain home. We fit a lot of function into a relatively small space by keeping the bedrooms and bathrooms compact.
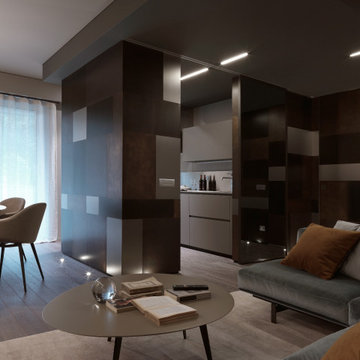
Un piccolo appartamento in zona Fiera a Milano che ha rappresentato una vera e propria sfida rispetto ad alcuni materiali utilizzati. Il committente milanese è un amante dei colori scuri, ha richiesto allo Studio Architettto un tocco di originalità nei materiali e un’atmosfera ovattata. Un risultato che premia la personalizzazione e l’estetica. Non esistono “piccoli spazi” ma spazi trasformati in metrature utili.
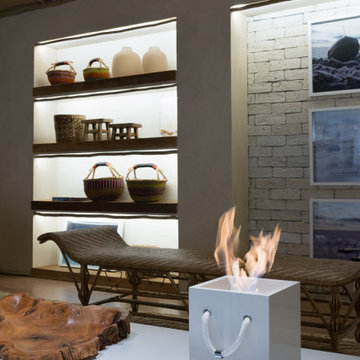
Portable Ecofireplace with white porcelain encasing. Thermal insulation base made of refractory, heat insulating, brick and felt lining.
マイアミにあるラグジュアリーな中くらいなコンテンポラリースタイルのおしゃれなリビング (茶色い壁、塗装フローリング、横長型暖炉、石材の暖炉まわり、板張り壁) の写真
マイアミにあるラグジュアリーな中くらいなコンテンポラリースタイルのおしゃれなリビング (茶色い壁、塗装フローリング、横長型暖炉、石材の暖炉まわり、板張り壁) の写真
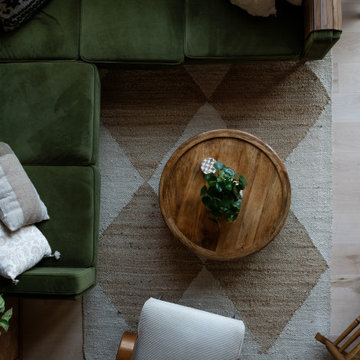
フィラデルフィアにあるお手頃価格の中くらいなミッドセンチュリースタイルのおしゃれなリビングロフト (茶色い壁、淡色無垢フローリング、茶色い床、表し梁、板張り壁) の写真
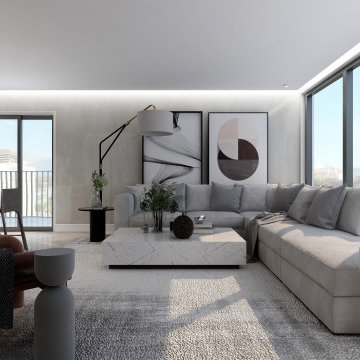
a modern living/kitchen area design featuring custom design wall mounted tv media console with wood paneling and indirect light.
in this design we kept it simple and elegant with a neutral grey color palette with a pop of color.
the open kitchen features bold brass pendant lighting above the island, an under-mounted fridge, and push pull cabinets that accentuates the modern look with sleek glossy finish cabinets.
with the gorgeous floor to ceiling windows and that view, this apartment turned out to be an exquisite home that proves that small spaces can be gorgeous and practical.
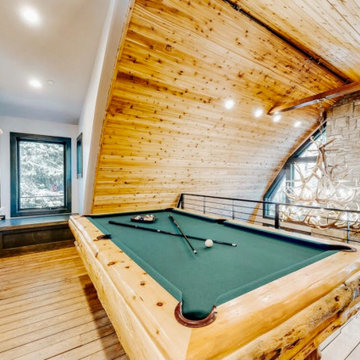
ラグジュアリーな中くらいなインダストリアルスタイルのおしゃれなロフトリビング (ゲームルーム、白い壁、淡色無垢フローリング、暖炉なし、テレビなし、グレーの床、三角天井、板張り壁) の写真
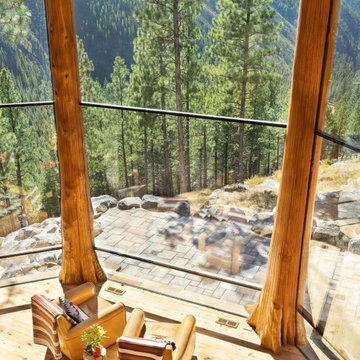
THE HIDDEN
3 BD, 4 BA
starting at
$2,500,000
living space
3,970 sqft
exterior living
1,632 sqft
True off-grid living in the mountains of Idaho. With its open kitchen, a spacious loft for entertaining, covered patio with stone fireplace, and breathtaking views through the Glass Forest®, the Hidden is designed to be enjoyed in all four seasons.
SPECIAL FEATURES
Thermal Blanket™ roof system
Glass Forest®
Ground-mounted solar system
Advanced security
Matching guest suites
Open log/timber stairs
Covered patio with outdoor traditional fireplace
Closed-loop water system
ロフトリビング (板張り壁) の写真
7




