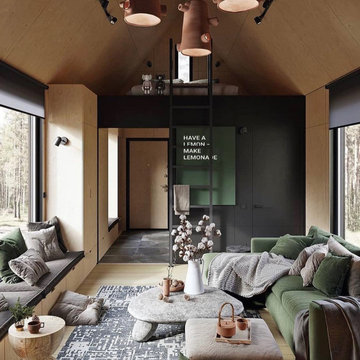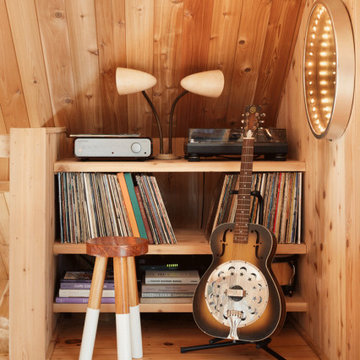絞り込み:
資材コスト
並び替え:今日の人気順
写真 1〜20 枚目(全 48 枚)
1/4

Floating above the kitchen and family room, a mezzanine offers elevated views to the lake. It features a fireplace with cozy seating and a game table for family gatherings. Architecture and interior design by Pierre Hoppenot, Studio PHH Architects.
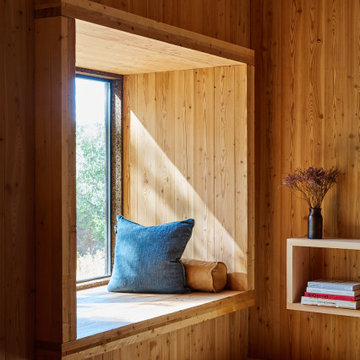
Snuggle up with a good book and read by natural light in this reading nook oasis, built into a niche in the wall.
オースティンにある小さなモダンスタイルのおしゃれなリビングロフト (淡色無垢フローリング、板張り天井、板張り壁) の写真
オースティンにある小さなモダンスタイルのおしゃれなリビングロフト (淡色無垢フローリング、板張り天井、板張り壁) の写真

Living room over looking basket ball court with a Custom 3-sided Fireplace with Porcelain tile. Contemporary custom furniture made to order. Truss ceiling with stained finish, Cable wire rail system . Doors lead out to pool
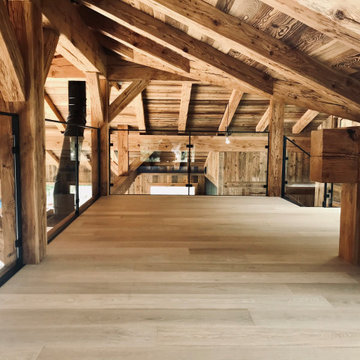
Mezzanine sous la charpente bois d'un chalet de montagne, vue sur la pièce de bas en contre jour.
La charpente est en mélèze étuvé et l'habillage en vieux bois brûlé soleil.
Les rambardes ont été fabriqué sur mesure en métal noir et verre. Le sol est en parquet chêne clair.
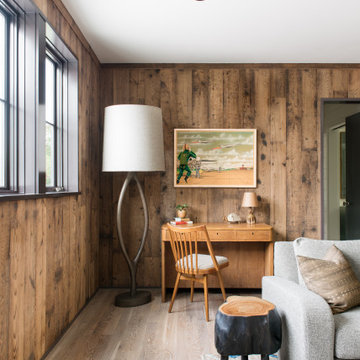
Upstairs den featuring modern furniture and mushroom board walls and ceiling.
チャールストンにあるミッドセンチュリースタイルのおしゃれなロフトリビング (淡色無垢フローリング、板張り壁) の写真
チャールストンにあるミッドセンチュリースタイルのおしゃれなロフトリビング (淡色無垢フローリング、板張り壁) の写真
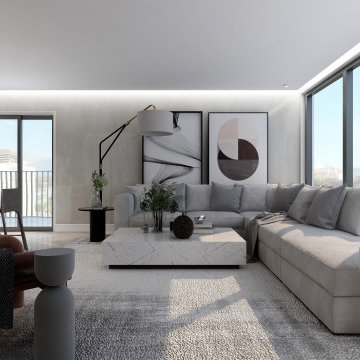
a modern living/kitchen area design featuring custom design wall mounted tv media console with wood paneling and indirect light.
in this design we kept it simple and elegant with a neutral grey color palette with a pop of color.
the open kitchen features bold brass pendant lighting above the island, an under-mounted fridge, and push pull cabinets that accentuates the modern look with sleek glossy finish cabinets.
with the gorgeous floor to ceiling windows and that view, this apartment turned out to be an exquisite home that proves that small spaces can be gorgeous and practical.
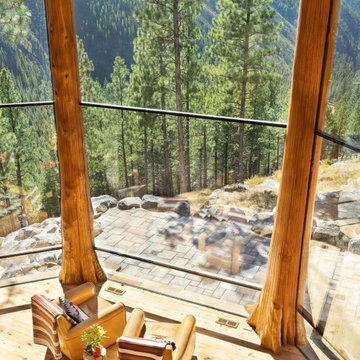
THE HIDDEN
3 BD, 4 BA
starting at
$2,500,000
living space
3,970 sqft
exterior living
1,632 sqft
True off-grid living in the mountains of Idaho. With its open kitchen, a spacious loft for entertaining, covered patio with stone fireplace, and breathtaking views through the Glass Forest®, the Hidden is designed to be enjoyed in all four seasons.
SPECIAL FEATURES
Thermal Blanket™ roof system
Glass Forest®
Ground-mounted solar system
Advanced security
Matching guest suites
Open log/timber stairs
Covered patio with outdoor traditional fireplace
Closed-loop water system
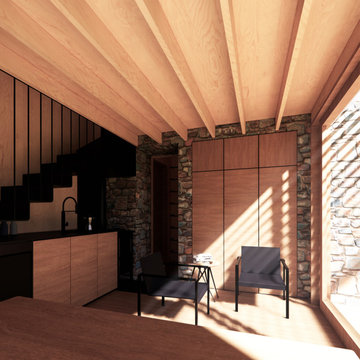
Approved Stargazing Eco Cabin - Under Construction
他の地域にあるお手頃価格の小さなコンテンポラリースタイルのおしゃれなロフトリビング (淡色無垢フローリング、薪ストーブ、テレビなし、板張り天井、板張り壁) の写真
他の地域にあるお手頃価格の小さなコンテンポラリースタイルのおしゃれなロフトリビング (淡色無垢フローリング、薪ストーブ、テレビなし、板張り天井、板張り壁) の写真
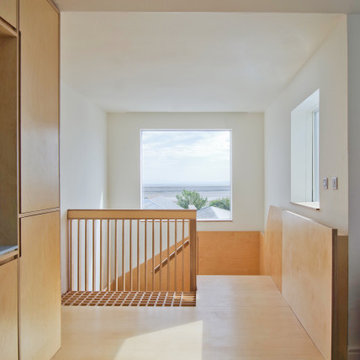
Entranceway and staircase
ロンドンにある高級な小さな北欧スタイルのおしゃれなリビングロフト (白い壁、淡色無垢フローリング、標準型暖炉、漆喰の暖炉まわり、壁掛け型テレビ、ベージュの床、表し梁、板張り壁) の写真
ロンドンにある高級な小さな北欧スタイルのおしゃれなリビングロフト (白い壁、淡色無垢フローリング、標準型暖炉、漆喰の暖炉まわり、壁掛け型テレビ、ベージュの床、表し梁、板張り壁) の写真
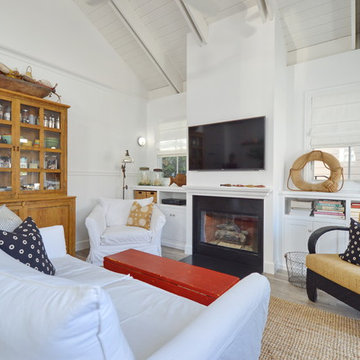
ロサンゼルスにある中くらいなビーチスタイルのおしゃれなリビング (白い壁、淡色無垢フローリング、標準型暖炉、漆喰の暖炉まわり、壁掛け型テレビ、茶色い床、塗装板張りの天井、板張り壁、白い天井) の写真
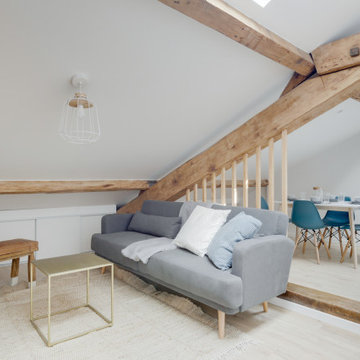
Cet appartement à entièrement été créé et viabilisé à partir de combles vierges. Ces larges espaces sous combles étaient tellement vastes que j'ai pu y implanter deux appartements de type 2. Retrouvez son jumeau dans un tout autre style nommé NATURAL dans la catégorie projets.
Pour la rénovation de cet appartement l'enjeu était d'optimiser les espaces tout en conservant le plus de charme et de cachet possible. J'ai donc sans hésité choisi de laisser les belles poutres de la charpente apparentes ainsi qu'un mur de brique existant que nous avons pris le soin de rénover.
L'ajout d'une claustras sur mesure nous permet de distinguer le coin TV du coin repas.
La large cuisine installée sous un plafond cathédrale nous offre de beaux et lumineux volumes : mission réussie pour les propriétaires qui souhaitaient proposer un logement sous pentes sans que leurs locataires se sentent oppressés !
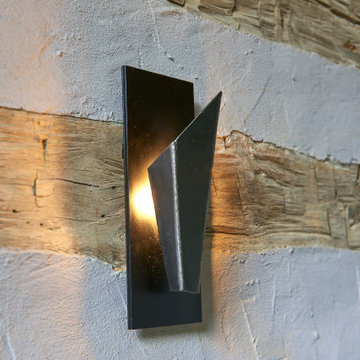
gorgeous custom made iron lamp made by the artisans at Black Rock.
他の地域にあるラスティックスタイルのおしゃれなリビングロフト (白い壁、淡色無垢フローリング、茶色い床、板張り壁) の写真
他の地域にあるラスティックスタイルのおしゃれなリビングロフト (白い壁、淡色無垢フローリング、茶色い床、板張り壁) の写真
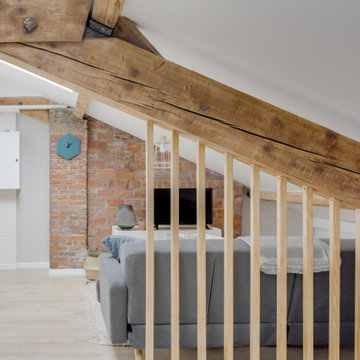
Cet appartement à entièrement été créé et viabilisé à partir de combles vierges. Ces larges espaces sous combles étaient tellement vastes que j'ai pu y implanter deux appartements de type 2. Retrouvez son jumeau dans un tout autre style nommé NATURAL dans la catégorie projets.
Pour la rénovation de cet appartement l'enjeu était d'optimiser les espaces tout en conservant le plus de charme et de cachet possible. J'ai donc sans hésité choisi de laisser les belles poutres de la charpente apparentes ainsi qu'un mur de brique existant que nous avons pris le soin de rénover.
L'ajout d'une claustras sur mesure nous permet de distinguer le coin TV du coin repas.
La large cuisine installée sous un plafond cathédrale nous offre de beaux et lumineux volumes : mission réussie pour les propriétaires qui souhaitaient proposer un logement sous pentes sans que leurs locataires se sentent oppressés !
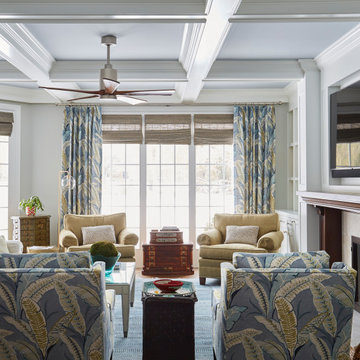
シカゴにある高級な広いトランジショナルスタイルのおしゃれなリビング (白い壁、淡色無垢フローリング、標準型暖炉、木材の暖炉まわり、壁掛け型テレビ、茶色い床、格子天井、板張り壁) の写真

Upon completion
Walls done in Sherwin-Williams Repose Gray SW7015
Doors, Frames, Base boarding, Window Ledges and Fireplace Mantel done in Benjamin Moore White Dove OC-17
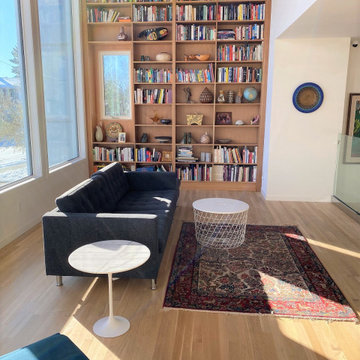
This loft reading area makes great use of space through a beautiful built in library feature wall, wood slats overhead and large floor to ceiling windows.
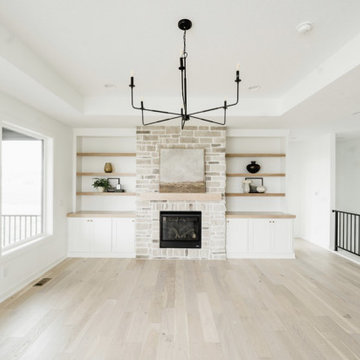
Hawthorne Oak – The Novella Hardwood Collection feature our slice-cut style, with boards that have been lightly sculpted by hand, with detailed coloring. This versatile collection was designed to fit any design scheme and compliment any lifestyle.
ロフトリビング (淡色無垢フローリング、板張り壁) の写真
1





