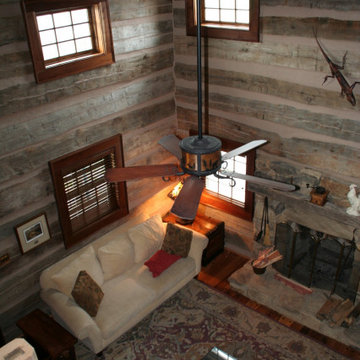絞り込み:
資材コスト
並び替え:今日の人気順
写真 1〜20 枚目(全 103 枚)
1/4

Elevate your home with our stylish interior remodeling projects, blending traditional charm with modern comfort. From living rooms to bedrooms, we transform spaces with expert craftsmanship and timeless design

Living room over looking basket ball court with a Custom 3-sided Fireplace with Porcelain tile. Contemporary custom furniture made to order. Truss ceiling with stained finish, Cable wire rail system . Doors lead out to pool

シカゴにある高級な広いトランジショナルスタイルのおしゃれなリビング (白い壁、濃色無垢フローリング、標準型暖炉、木材の暖炉まわり、壁掛け型テレビ、茶色い床、格子天井、板張り壁) の写真

Organic Contemporary Design in an Industrial Setting… Organic Contemporary elements in an industrial building is a natural fit. Turner Design Firm designers Tessea McCrary and Jeanine Turner created a warm inviting home in the iconic Silo Point Luxury Condominiums.
Transforming the Least Desirable Feature into the Best… We pride ourselves with the ability to take the least desirable feature of a home and transform it into the most pleasant. This condo is a perfect example. In the corner of the open floor living space was a large drywalled platform. We designed a fireplace surround and multi-level platform using warm walnut wood and black charred wood slats. We transformed the space into a beautiful and inviting sitting area with the help of skilled carpenter, Jeremy Puissegur of Cajun Crafted and experienced installer, Fred Schneider
Industrial Features Enhanced… Neutral stacked stone tiles work perfectly to enhance the original structural exposed steel beams. Our lighting selection were chosen to mimic the structural elements. Charred wood, natural walnut and steel-look tiles were all chosen as a gesture to the industrial era’s use of raw materials.
Creating a Cohesive Look with Furnishings and Accessories… Designer Tessea McCrary added luster with curated furnishings, fixtures and accessories. Her selections of color and texture using a pallet of cream, grey and walnut wood with a hint of blue and black created an updated classic contemporary look complimenting the industrial vide.

Living room with vaulted ceiling and light natural wood
他の地域にある高級な中くらいなエクレクティックスタイルのおしゃれなリビングロフト (ベージュの壁、セラミックタイルの床、標準型暖炉、石材の暖炉まわり、壁掛け型テレビ、ベージュの床、板張り天井、板張り壁) の写真
他の地域にある高級な中くらいなエクレクティックスタイルのおしゃれなリビングロフト (ベージュの壁、セラミックタイルの床、標準型暖炉、石材の暖炉まわり、壁掛け型テレビ、ベージュの床、板張り天井、板張り壁) の写真

Floating above the kitchen and family room, a mezzanine offers elevated views to the lake. It features a fireplace with cozy seating and a game table for family gatherings. Architecture and interior design by Pierre Hoppenot, Studio PHH Architects.

Tile:
Regoli by Marca Corona
ミネアポリスにある高級な巨大なコンテンポラリースタイルのおしゃれなリビング (白い壁、横長型暖炉、コンクリートの暖炉まわり、壁掛け型テレビ、ベージュの床、板張り壁) の写真
ミネアポリスにある高級な巨大なコンテンポラリースタイルのおしゃれなリビング (白い壁、横長型暖炉、コンクリートの暖炉まわり、壁掛け型テレビ、ベージュの床、板張り壁) の写真
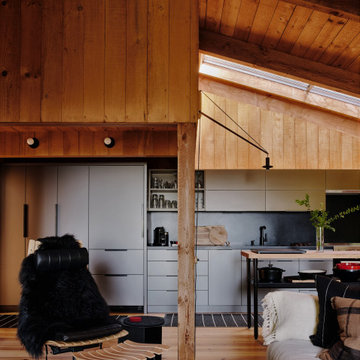
Living Room with floor to ceiling windows looking toward the ocean.
サンフランシスコにあるお手頃価格の小さなラスティックスタイルのおしゃれなリビングロフト (茶色い壁、無垢フローリング、薪ストーブ、石材の暖炉まわり、板張り壁) の写真
サンフランシスコにあるお手頃価格の小さなラスティックスタイルのおしゃれなリビングロフト (茶色い壁、無垢フローリング、薪ストーブ、石材の暖炉まわり、板張り壁) の写真
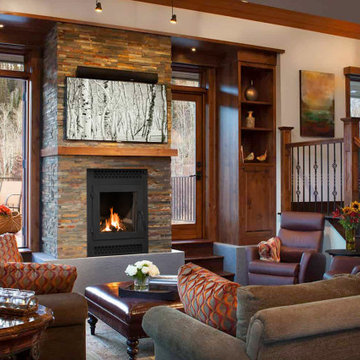
The American series revolutionizes
wood burning fireplaces with a bold
design and a tall, unobstructed flame
view that brings the natural beauty of
a wood fire to the forefront. Featuring an
oversized, single-swing door that’s easily
reversible for your opening preference,
there’s no unnecessary framework to
impede your view. A deep oversized
firebox further complements the flameforward
design, and the complete
management of outside combustion air
delivers unmatched burn control and
efficiency, giving you the flexibility to
enjoy the American series with the
door open, closed or fully removed.

San Francisco loft contemporary living room, which mixes a mid-century modern sofa with Moroccan influences in a patterned ottoman used as a coffee table, and teardrop-shaped brass pendant lamps. Full height gold curtains filter sunlight into the space and a yellow and green patterned rug anchors the living area in front of a wall-mounted TV over a mid-century sideboard used as media storage.

ポートランドにある小さなラスティックスタイルのおしゃれなリビングロフト (コンクリートの床、コーナー設置型暖炉、金属の暖炉まわり、グレーの床、三角天井、板張り壁) の写真
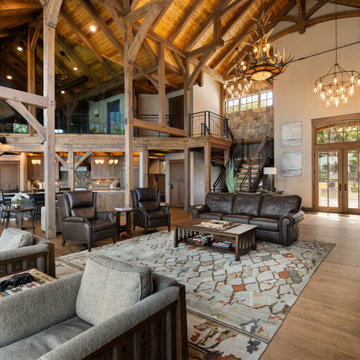
The timber frame great room is two and a half stories high with a loft that has glass walls overlooking the seating area. The stone from the fireplace is repeated on the back wall of the custom staircase. Powder coated metal pig rail was used for the railing system on the floating staircase. Everything about this home was customized at the requests of the homeowners. The end result is comfortable and relaxed for a room with this much volume.

Upon completion
Walls done in Sherwin-Williams Repose Gray SW7015
Doors, Frames, Base boarding, Window Ledges and Fireplace Mantel done in Benjamin Moore White Dove OC-17
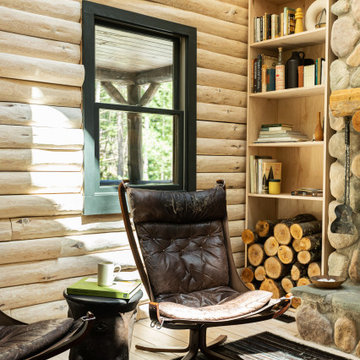
Little River Cabin Airbnb
ニューヨークにあるお手頃価格の広いミッドセンチュリースタイルのおしゃれなリビングロフト (ベージュの壁、合板フローリング、薪ストーブ、石材の暖炉まわり、ベージュの床、表し梁、板張り壁) の写真
ニューヨークにあるお手頃価格の広いミッドセンチュリースタイルのおしゃれなリビングロフト (ベージュの壁、合板フローリング、薪ストーブ、石材の暖炉まわり、ベージュの床、表し梁、板張り壁) の写真
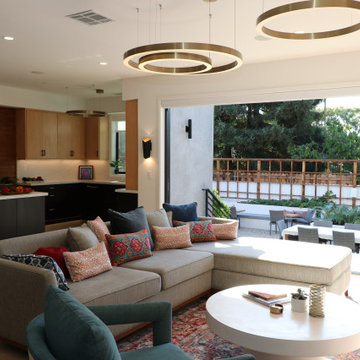
This couple is comprised of a famous vegan chef and a leader in the
Plant based community. Part of the joy of the spacious yard, was to plant an
Entirely edible landscape. These glorious spaces, family room and garden, is where the couple also Entertains and relaxes.
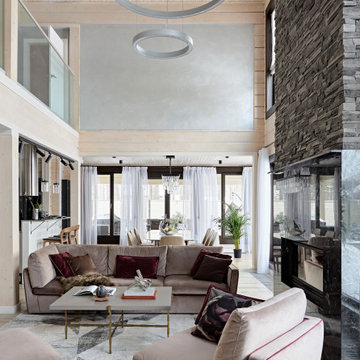
Гостиная зона со вторым светом и камином
サンクトペテルブルクにあるお手頃価格の中くらいなコンテンポラリースタイルのおしゃれなリビングロフト (白い壁、無垢フローリング、標準型暖炉、石材の暖炉まわり、壁掛け型テレビ、茶色い床、板張り天井、板張り壁) の写真
サンクトペテルブルクにあるお手頃価格の中くらいなコンテンポラリースタイルのおしゃれなリビングロフト (白い壁、無垢フローリング、標準型暖炉、石材の暖炉まわり、壁掛け型テレビ、茶色い床、板張り天井、板張り壁) の写真
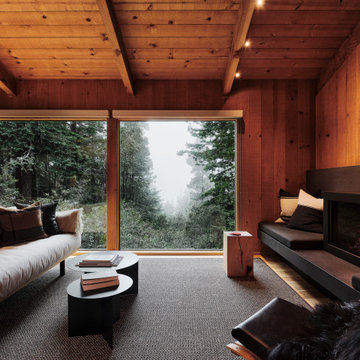
Living Room with floor to ceiling windows looking toward the ocean.
サンフランシスコにあるお手頃価格の小さなラスティックスタイルのおしゃれなリビングロフト (無垢フローリング、石材の暖炉まわり、茶色い壁、薪ストーブ、板張り壁) の写真
サンフランシスコにあるお手頃価格の小さなラスティックスタイルのおしゃれなリビングロフト (無垢フローリング、石材の暖炉まわり、茶色い壁、薪ストーブ、板張り壁) の写真

ポートランドにある小さなモダンスタイルのおしゃれなロフトリビング (コンクリートの床、ライブラリー、茶色い壁、薪ストーブ、コンクリートの暖炉まわり、壁掛け型テレビ、グレーの床、三角天井、板張り壁) の写真

Glamping resort in Santa Barbara California
サンタバーバラにある高級な中くらいなラスティックスタイルのおしゃれなリビングロフト (無垢フローリング、薪ストーブ、木材の暖炉まわり、板張り天井、板張り壁) の写真
サンタバーバラにある高級な中くらいなラスティックスタイルのおしゃれなリビングロフト (無垢フローリング、薪ストーブ、木材の暖炉まわり、板張り天井、板張り壁) の写真
ロフトリビング (全タイプの暖炉まわり、板張り壁) の写真
1




