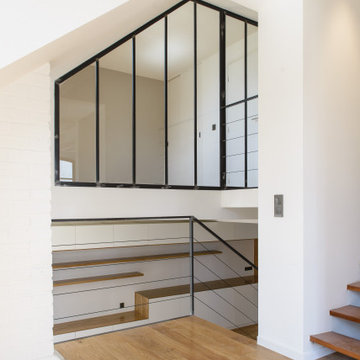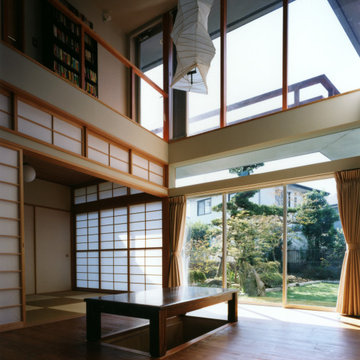絞り込み:
資材コスト
並び替え:今日の人気順
写真 1〜20 枚目(全 20 枚)
1/4

Elevate your home with our stylish interior remodeling projects, blending traditional charm with modern comfort. From living rooms to bedrooms, we transform spaces with expert craftsmanship and timeless design

Living room over looking basket ball court with a Custom 3-sided Fireplace with Porcelain tile. Contemporary custom furniture made to order. Truss ceiling with stained finish, Cable wire rail system . Doors lead out to pool

Tile:
Regoli by Marca Corona
ミネアポリスにある高級な巨大なコンテンポラリースタイルのおしゃれなリビング (白い壁、横長型暖炉、コンクリートの暖炉まわり、壁掛け型テレビ、ベージュの床、板張り壁) の写真
ミネアポリスにある高級な巨大なコンテンポラリースタイルのおしゃれなリビング (白い壁、横長型暖炉、コンクリートの暖炉まわり、壁掛け型テレビ、ベージュの床、板張り壁) の写真

Kaplan Architects, AIA
Location: Redwood City , CA, USA
The kitchen at one end of the great room has a large island. The custom designed light fixture above the island doubles as a pot rack. The combination cherry wood and stainless steel cabinets are custom made. the floor is walnut 5 inch wide planks. The wall of windows provide a view of the Santa Clara Valley.
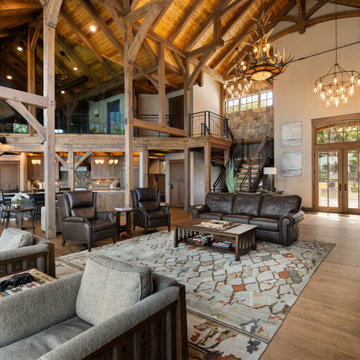
The timber frame great room is two and a half stories high with a loft that has glass walls overlooking the seating area. The stone from the fireplace is repeated on the back wall of the custom staircase. Powder coated metal pig rail was used for the railing system on the floating staircase. Everything about this home was customized at the requests of the homeowners. The end result is comfortable and relaxed for a room with this much volume.
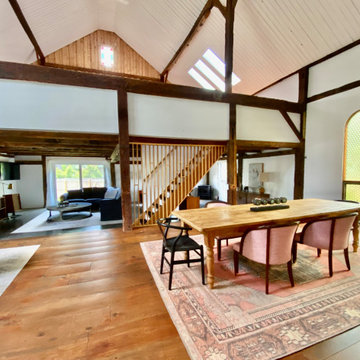
Vast open plan great room encompasses dining and lounging areas, plus two lofts.
ニューヨークにあるお手頃価格の巨大なエクレクティックスタイルのおしゃれなリビングロフト (白い壁、無垢フローリング、薪ストーブ、壁掛け型テレビ、表し梁、板張り壁) の写真
ニューヨークにあるお手頃価格の巨大なエクレクティックスタイルのおしゃれなリビングロフト (白い壁、無垢フローリング、薪ストーブ、壁掛け型テレビ、表し梁、板張り壁) の写真
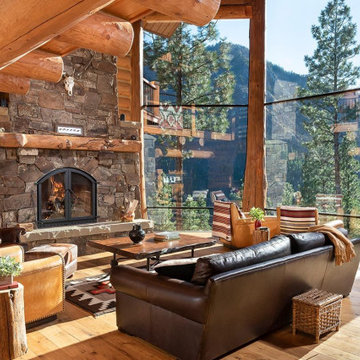
THE HIDDEN
3 BD, 4 BA
starting at
$2,500,000
living space
3,970 sqft
exterior living
1,632 sqft
True off-grid living in the mountains of Idaho. With its open kitchen, a spacious loft for entertaining, covered patio with stone fireplace, and breathtaking views through the Glass Forest®, the Hidden is designed to be enjoyed in all four seasons.
SPECIAL FEATURES
Thermal Blanket™ roof system
Glass Forest®
Ground-mounted solar system
Advanced security
Matching guest suites
Open log/timber stairs
Covered patio with outdoor traditional fireplace
Closed-loop water system
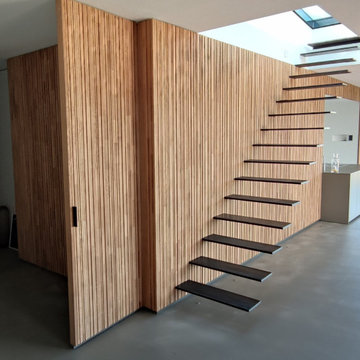
Türe geöffnet
シュトゥットガルトにあるラグジュアリーな巨大なコンテンポラリースタイルのおしゃれなリビング (白い壁、コンクリートの床、板張り壁) の写真
シュトゥットガルトにあるラグジュアリーな巨大なコンテンポラリースタイルのおしゃれなリビング (白い壁、コンクリートの床、板張り壁) の写真
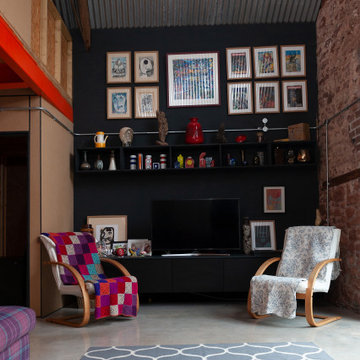
Project still in construction, TV wall painted anthracite with co ordinating fitted cupboards and wall hung shelving unit.
Feature group of original artwork.
exposed galvanised electric's.
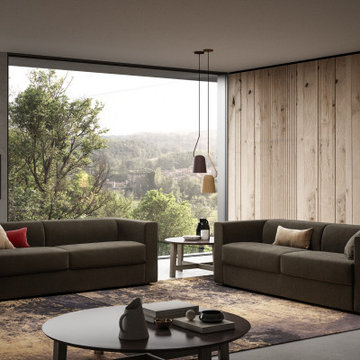
studi di interior styling, attraverso l'uso di colore, texture, materiali
ミラノにある巨大なコンテンポラリースタイルのおしゃれなロフトリビング (グレーの壁、グレーの床、折り上げ天井、板張り壁) の写真
ミラノにある巨大なコンテンポラリースタイルのおしゃれなロフトリビング (グレーの壁、グレーの床、折り上げ天井、板張り壁) の写真
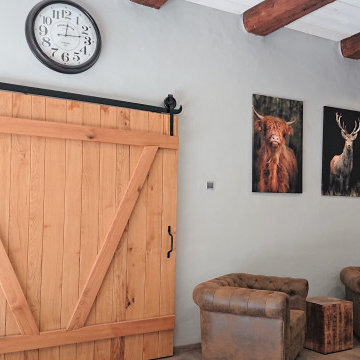
Es macht sich langsam. Die Sessel sind endlich angekommen.
ハノーファーにあるラグジュアリーな巨大なカントリー風のおしゃれなリビングロフト (グレーの壁、クッションフロア、茶色い床、表し梁、板張り壁) の写真
ハノーファーにあるラグジュアリーな巨大なカントリー風のおしゃれなリビングロフト (グレーの壁、クッションフロア、茶色い床、表し梁、板張り壁) の写真
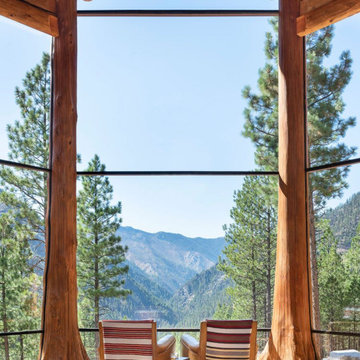
THE HIDDEN
3 BD, 4 BA
starting at
$2,500,000
living space
3,970 sqft
exterior living
1,632 sqft
True off-grid living in the mountains of Idaho. With its open kitchen, a spacious loft for entertaining, covered patio with stone fireplace, and breathtaking views through the Glass Forest®, the Hidden is designed to be enjoyed in all four seasons.
SPECIAL FEATURES
Thermal Blanket™ roof system
Glass Forest®
Ground-mounted solar system
Advanced security
Matching guest suites
Open log/timber stairs
Covered patio with outdoor traditional fireplace
Closed-loop water system

Kaplan Architects, AIA
Location: Redwood City , CA, USA
The main living space is a great room which includes the kitchen, dining, and living room. Doors from the front and rear of the space lead to expansive outdoor deck areas and an outdoor kitchen.
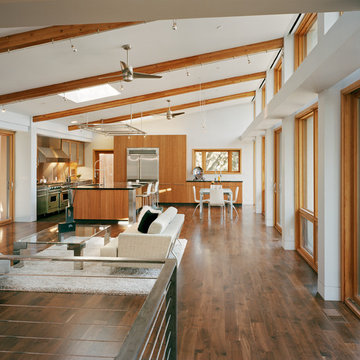
Kaplan Architects, AIA
Location: Redwood City , CA, USA
The main living space is a great room which includes the kitchen, dining, and living room. Doors from the front and rear of the space lead to expansive outdoor deck areas and an outdoor kitchen.
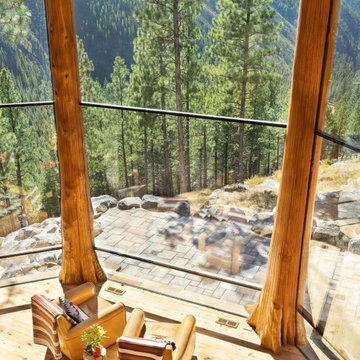
THE HIDDEN
3 BD, 4 BA
starting at
$2,500,000
living space
3,970 sqft
exterior living
1,632 sqft
True off-grid living in the mountains of Idaho. With its open kitchen, a spacious loft for entertaining, covered patio with stone fireplace, and breathtaking views through the Glass Forest®, the Hidden is designed to be enjoyed in all four seasons.
SPECIAL FEATURES
Thermal Blanket™ roof system
Glass Forest®
Ground-mounted solar system
Advanced security
Matching guest suites
Open log/timber stairs
Covered patio with outdoor traditional fireplace
Closed-loop water system
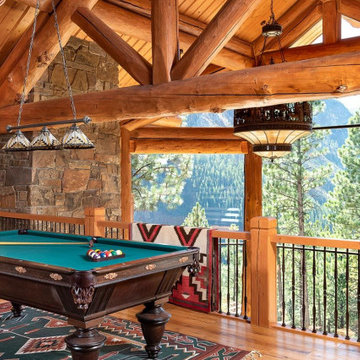
THE HIDDEN
3 BD, 4 BA
starting at
$2,500,000
living space
3,970 sqft
exterior living
1,632 sqft
True off-grid living in the mountains of Idaho. With its open kitchen, a spacious loft for entertaining, covered patio with stone fireplace, and breathtaking views through the Glass Forest®, the Hidden is designed to be enjoyed in all four seasons.
SPECIAL FEATURES
Thermal Blanket™ roof system
Glass Forest®
Ground-mounted solar system
Advanced security
Matching guest suites
Open log/timber stairs
Covered patio with outdoor traditional fireplace
Closed-loop water system
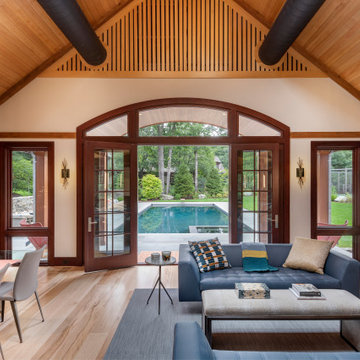
Custom built sports barn over looking pool, featuring golf simulator, basketball ball court. Chilewich rug and Hubberton Forge wall sconces in smoke glass. Fire place is a 3 sided fireplaces.
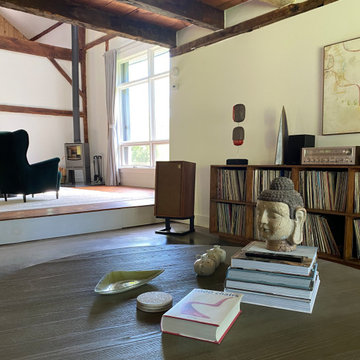
Vast open plan great room encompasses dining and multiple lounging areas, plus two lofts.
ニューヨークにあるお手頃価格の巨大なエクレクティックスタイルのおしゃれなリビングロフト (白い壁、無垢フローリング、薪ストーブ、壁掛け型テレビ、表し梁、板張り壁) の写真
ニューヨークにあるお手頃価格の巨大なエクレクティックスタイルのおしゃれなリビングロフト (白い壁、無垢フローリング、薪ストーブ、壁掛け型テレビ、表し梁、板張り壁) の写真
巨大なロフトリビング (板張り壁) の写真
1




