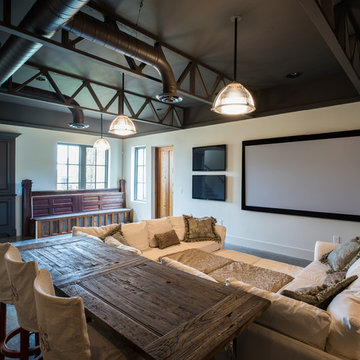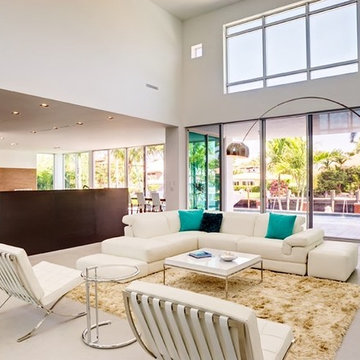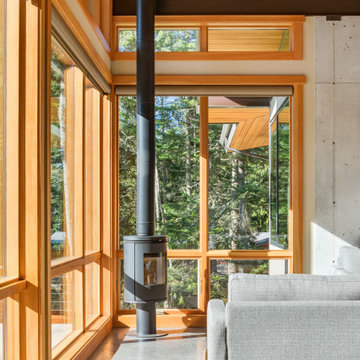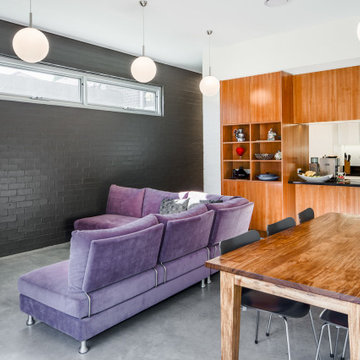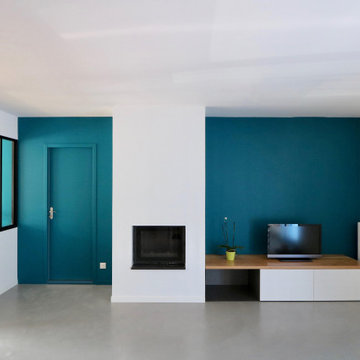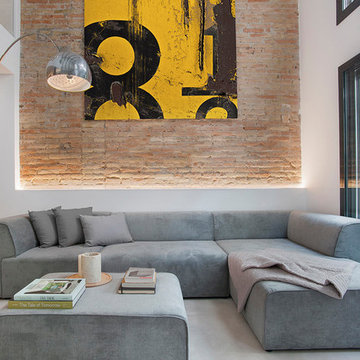絞り込み:
資材コスト
並び替え:今日の人気順
写真 1341〜1360 枚目(全 20,667 枚)
1/2
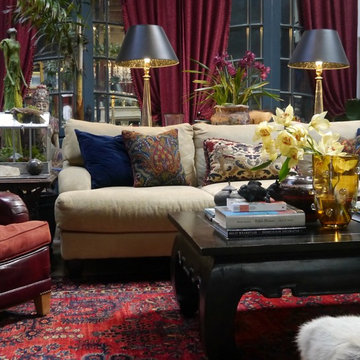
The Living Room at Studio Speck is also my office, meeting room and experimental space. Things get changed around on a weekly basis!
オレンジカウンティにあるお手頃価格の広いエクレクティックスタイルのおしゃれなLDK (白い壁、コンクリートの床、石材の暖炉まわり、標準型暖炉) の写真
オレンジカウンティにあるお手頃価格の広いエクレクティックスタイルのおしゃれなLDK (白い壁、コンクリートの床、石材の暖炉まわり、標準型暖炉) の写真
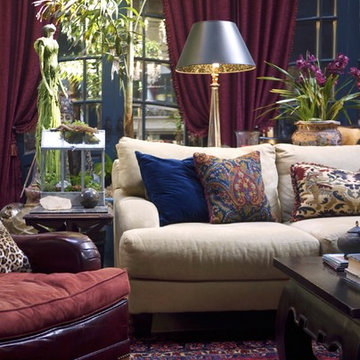
Detail of Living Area @ Studio Speck, it's all about patterns and textures!
photo: annie speck
オレンジカウンティにあるお手頃価格の広いエクレクティックスタイルのおしゃれなLDK (白い壁、コンクリートの床、石材の暖炉まわり) の写真
オレンジカウンティにあるお手頃価格の広いエクレクティックスタイルのおしゃれなLDK (白い壁、コンクリートの床、石材の暖炉まわり) の写真
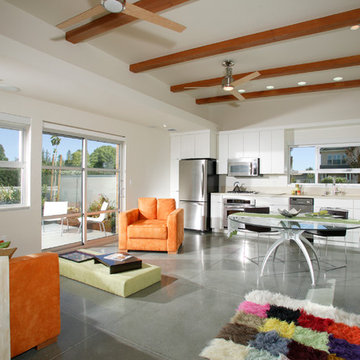
Breezeway House located in Davis, California. Designed by Sage Architecture, Inc.
Dave Adams Photography
サクラメントにあるコンテンポラリースタイルのおしゃれなファミリールーム (コンクリートの床) の写真
サクラメントにあるコンテンポラリースタイルのおしゃれなファミリールーム (コンクリートの床) の写真
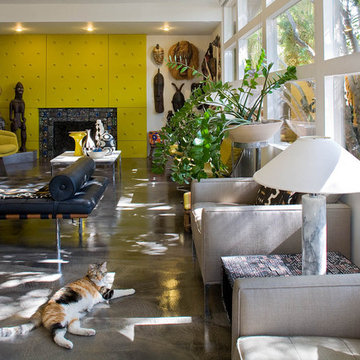
Private residence. Designed by Derrell Parker. Photo by KuDa Photography.
ポートランドにあるエクレクティックスタイルのおしゃれなリビング (黄色い壁、コンクリートの床、標準型暖炉、アクセントウォール) の写真
ポートランドにあるエクレクティックスタイルのおしゃれなリビング (黄色い壁、コンクリートの床、標準型暖炉、アクセントウォール) の写真

The main level’s open floor plan was thoughtfully designed to accommodate a variety of activities and serves as the primary gathering and entertainment space. The interior includes a sophisticated and modern custom kitchen featuring a large kitchen island with gorgeous blue and green Quartzite mitered edge countertops and green velvet bar stools, full overlay maple cabinets with modern slab style doors and large modern black pulls, white honed Quartz countertops with a contemporary and playful backsplash in a glossy-matte mix of grey 4”x12” tiles, a concrete farmhouse sink, high-end appliances, and stained concrete floors.
Adjacent to the open-concept living space is a dramatic, white-oak, open staircase with modern, oval shaped, black, iron balusters and 7” reclaimed timber wall paneling. Large windows provide an abundance of natural light as you make your way up to the expansive loft area which overlooks the main living space and pool area. This versatile space also boasts luxurious 7” herringbone wood flooring, a hidden murphy door and a spa-like bathroom with a frameless glass shower enclosure, built-in bench and shampoo niche with a striking green ceramic wall tile and mosaic porcelain floor tile. Located beneath the staircase is a private recording studio with glass walls.
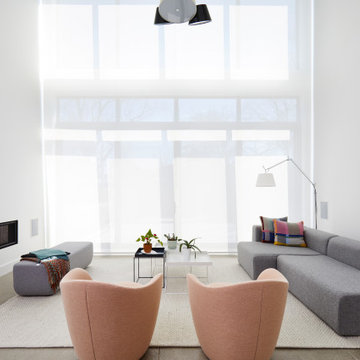
トロントにある高級な広いモダンスタイルのおしゃれなリビングロフト (白い壁、コンクリートの床、横長型暖炉、漆喰の暖炉まわり、内蔵型テレビ、グレーの床) の写真
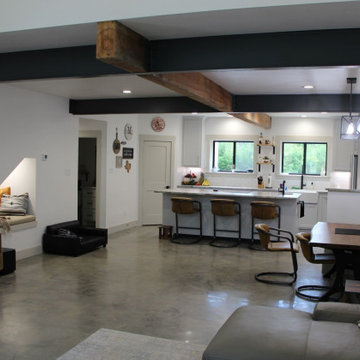
open concept kitchen, living and dining
ヒューストンにある高級な巨大なインダストリアルスタイルのおしゃれなリビング (白い壁、コンクリートの床、グレーの床、表し梁) の写真
ヒューストンにある高級な巨大なインダストリアルスタイルのおしゃれなリビング (白い壁、コンクリートの床、グレーの床、表し梁) の写真
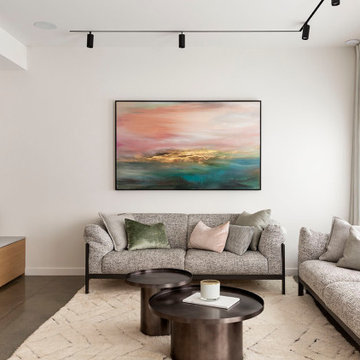
オークランドにあるラグジュアリーな中くらいなコンテンポラリースタイルのおしゃれなLDK (白い壁、コンクリートの床、壁掛け型テレビ、板張り壁) の写真
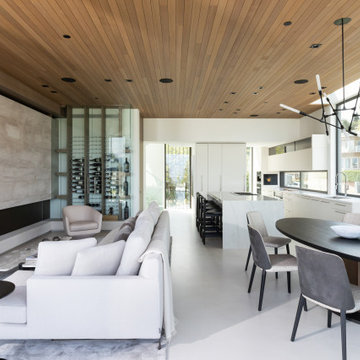
バンクーバーにある小さなコンテンポラリースタイルのおしゃれなLDK (白い壁、コンクリートの床、横長型暖炉、金属の暖炉まわり、内蔵型テレビ、グレーの床、板張り天井) の写真
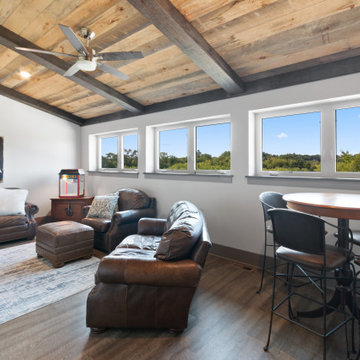
This 2,500 square-foot home, combines the an industrial-meets-contemporary gives its owners the perfect place to enjoy their rustic 30- acre property. Its multi-level rectangular shape is covered with corrugated red, black, and gray metal, which is low-maintenance and adds to the industrial feel.
Encased in the metal exterior, are three bedrooms, two bathrooms, a state-of-the-art kitchen, and an aging-in-place suite that is made for the in-laws. This home also boasts two garage doors that open up to a sunroom that brings our clients close nature in the comfort of their own home.
The flooring is polished concrete and the fireplaces are metal. Still, a warm aesthetic abounds with mixed textures of hand-scraped woodwork and quartz and spectacular granite counters. Clean, straight lines, rows of windows, soaring ceilings, and sleek design elements form a one-of-a-kind, 2,500 square-foot home
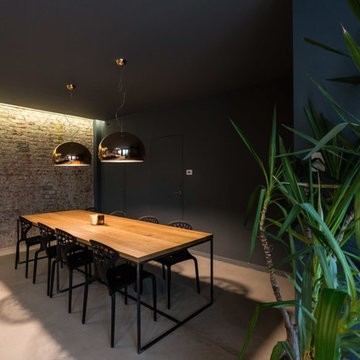
photo credit : claudia calegari
ミラノにある高級な巨大なおしゃれなリビングロフト (ライブラリー、グレーの壁、コンクリートの床、埋込式メディアウォール、グレーの床) の写真
ミラノにある高級な巨大なおしゃれなリビングロフト (ライブラリー、グレーの壁、コンクリートの床、埋込式メディアウォール、グレーの床) の写真
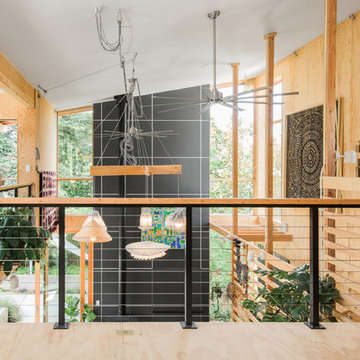
Conceived more similar to a loft type space rather than a traditional single family home, the homeowner was seeking to challenge a normal arrangement of rooms in favor of spaces that are dynamic in all 3 dimensions, interact with the yard, and capture the movement of light and air.
As an artist that explores the beauty of natural objects and scenes, she tasked us with creating a building that was not precious - one that explores the essence of its raw building materials and is not afraid of expressing them as finished.
We designed opportunities for kinetic fixtures, many built by the homeowner, to allow flexibility and movement.
The result is a building that compliments the casual artistic lifestyle of the occupant as part home, part work space, part gallery. The spaces are interactive, contemplative, and fun.
More details to come.
credits:
design: Matthew O. Daby - m.o.daby design
construction: Cellar Ridge Construction
structural engineer: Darla Wall - Willamette Building Solutions
photography: Erin Riddle - KLIK Concepts
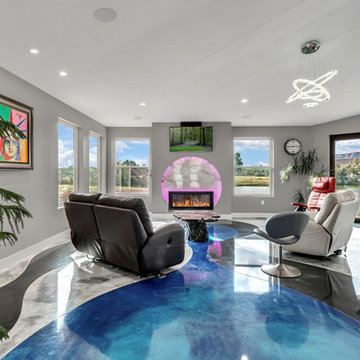
3House Media
デンバーにある中くらいなコンテンポラリースタイルのおしゃれなLDK (グレーの壁、コンクリートの床、金属の暖炉まわり、壁掛け型テレビ、マルチカラーの床) の写真
デンバーにある中くらいなコンテンポラリースタイルのおしゃれなLDK (グレーの壁、コンクリートの床、金属の暖炉まわり、壁掛け型テレビ、マルチカラーの床) の写真
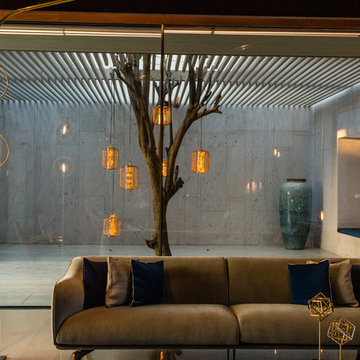
Radhika Pandit
アフマダーバードにあるアジアンスタイルのおしゃれなリビング (グレーの壁、コンクリートの床、グレーの床、ガラス張り) の写真
アフマダーバードにあるアジアンスタイルのおしゃれなリビング (グレーの壁、コンクリートの床、グレーの床、ガラス張り) の写真
リビング・居間 (コンクリートの床) の写真
68




