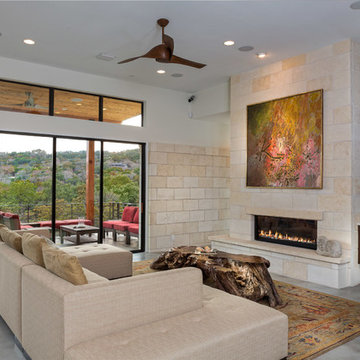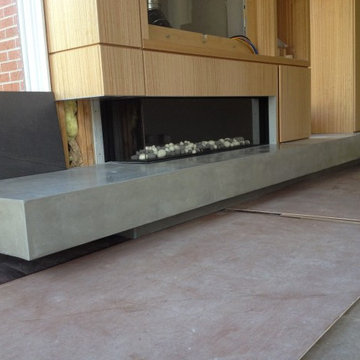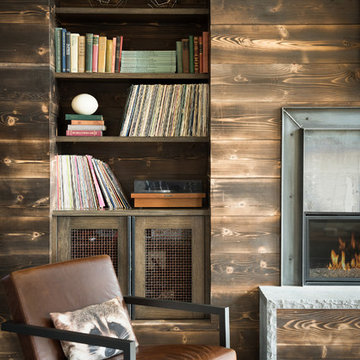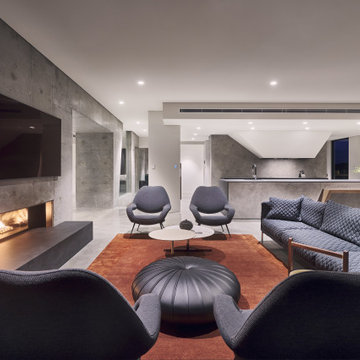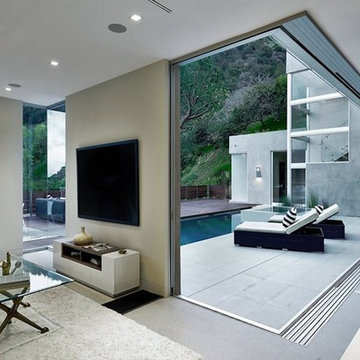絞り込み:
資材コスト
並び替え:今日の人気順
写真 1〜20 枚目(全 986 枚)
1/3

bill timmerman
フェニックスにあるモダンスタイルのおしゃれなLDK (白い壁、横長型暖炉、コンクリートの床、壁掛け型テレビ) の写真
フェニックスにあるモダンスタイルのおしゃれなLDK (白い壁、横長型暖炉、コンクリートの床、壁掛け型テレビ) の写真

オレンジカウンティにある中くらいなビーチスタイルのおしゃれなLDK (白い壁、横長型暖炉、石材の暖炉まわり、コンクリートの床、テレビなし、ベージュの床、青いソファ) の写真

© Karl Neumann Photography | Martel Construction
他の地域にあるコンテンポラリースタイルのおしゃれなリビング (コンクリートの床、横長型暖炉、ガラス張り) の写真
他の地域にあるコンテンポラリースタイルのおしゃれなリビング (コンクリートの床、横長型暖炉、ガラス張り) の写真

The living room is designed with sloping ceilings up to about 14' tall. The large windows connect the living spaces with the outdoors, allowing for sweeping views of Lake Washington. The north wall of the living room is designed with the fireplace as the focal point.
Design: H2D Architecture + Design
www.h2darchitects.com
#kirklandarchitect
#greenhome
#builtgreenkirkland
#sustainablehome

ロサンゼルスにある広いミッドセンチュリースタイルのおしゃれなオープンリビング (コンクリートの床、横長型暖炉、壁掛け型テレビ、グレーの床) の写真

D & M Images
他の地域にある小さなモダンスタイルのおしゃれなリビングロフト (白い壁、コンクリートの床、横長型暖炉、金属の暖炉まわり、壁掛け型テレビ) の写真
他の地域にある小さなモダンスタイルのおしゃれなリビングロフト (白い壁、コンクリートの床、横長型暖炉、金属の暖炉まわり、壁掛け型テレビ) の写真
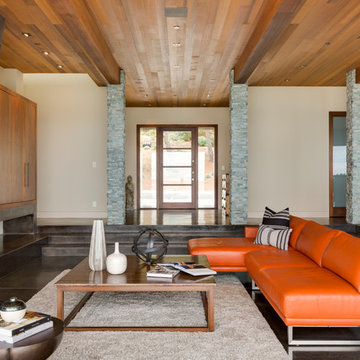
A bespoke residence, designed to suit its owner in every way. The result of a collaborative vision comprising the collective passion, taste, energy, and experience of our client, the architect, the builder, the utilities contractors, and ourselves, this home was planned to combine the best elements in the best ways, to complement a thoughtful, healthy, and green lifestyle not simply for today, but for years to come. Photo Credit: Jay Graham, Graham Photography

The spacious "great room" combines an open kitchen, living, and dining areas as well as a small work desk. The vaulted ceiling gives the room a spacious feel while the large windows connect the interior to the surrounding garden.

John Lum Architecture
Paul Dyer Photography
サンフランシスコにあるミッドセンチュリースタイルのおしゃれなファミリールーム (ホームバー、コンクリートの床、金属の暖炉まわり、壁掛け型テレビ、横長型暖炉) の写真
サンフランシスコにあるミッドセンチュリースタイルのおしゃれなファミリールーム (ホームバー、コンクリートの床、金属の暖炉まわり、壁掛け型テレビ、横長型暖炉) の写真

Mariko Reed
サンフランシスコにある巨大なモダンスタイルのおしゃれなリビング (白い壁、コンクリートの床、横長型暖炉、コンクリートの暖炉まわり、内蔵型テレビ) の写真
サンフランシスコにある巨大なモダンスタイルのおしゃれなリビング (白い壁、コンクリートの床、横長型暖炉、コンクリートの暖炉まわり、内蔵型テレビ) の写真

With a compact form and several integrated sustainable systems, the Capitol Hill Residence achieves the client’s goals to maximize the site’s views and resources while responding to its micro climate. Some of the sustainable systems are architectural in nature. For example, the roof rainwater collects into a steel entry water feature, day light from a typical overcast Seattle sky penetrates deep into the house through a central translucent slot, and exterior mounted mechanical shades prevent excessive heat gain without sacrificing the view. Hidden systems affect the energy consumption of the house such as the buried geothermal wells and heat pumps that aid in both heating and cooling, and a 30 panel photovoltaic system mounted on the roof feeds electricity back to the grid.
The minimal foundation sits within the footprint of the previous house, while the upper floors cantilever off the foundation as if to float above the front entry water feature and surrounding landscape. The house is divided by a sloped translucent ceiling that contains the main circulation space and stair allowing daylight deep into the core. Acrylic cantilevered treads with glazed guards and railings keep the visual appearance of the stair light and airy allowing the living and dining spaces to flow together.
While the footprint and overall form of the Capitol Hill Residence were shaped by the restrictions of the site, the architectural and mechanical systems at work define the aesthetic. Working closely with a team of engineers, landscape architects, and solar designers we were able to arrive at an elegant, environmentally sustainable home that achieves the needs of the clients, and fits within the context of the site and surrounding community.
(c) Steve Keating Photography

Reflections of art deco styling can be seen throughout the property to give a newfound level of elegance and class.
– DGK Architects
パースにあるラグジュアリーな中くらいなコンテンポラリースタイルのおしゃれなリビング (黒い壁、壁掛け型テレビ、コンクリートの床、横長型暖炉、石材の暖炉まわり、グレーの床、コンクリートの壁、アクセントウォール、グレーの天井、グレーとゴールド) の写真
パースにあるラグジュアリーな中くらいなコンテンポラリースタイルのおしゃれなリビング (黒い壁、壁掛け型テレビ、コンクリートの床、横長型暖炉、石材の暖炉まわり、グレーの床、コンクリートの壁、アクセントウォール、グレーの天井、グレーとゴールド) の写真
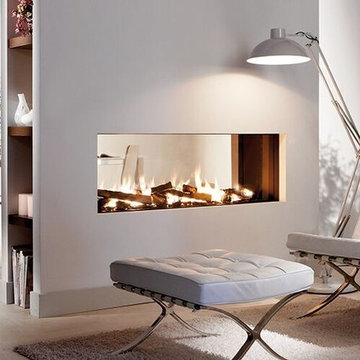
The Lucius 140-2/3 is a stunning, frameless peninsula fireplace with a full view on one side and a 2/3 partial view on the opposite side.
ニューヨークにある中くらいなモダンスタイルのおしゃれなリビング (白い壁、コンクリートの床、横長型暖炉、漆喰の暖炉まわり、グレーの床) の写真
ニューヨークにある中くらいなモダンスタイルのおしゃれなリビング (白い壁、コンクリートの床、横長型暖炉、漆喰の暖炉まわり、グレーの床) の写真

The goal for these clients was to build a new home with a transitional design that was large enough for their children and grandchildren to visit, but small enough to age in place comfortably with a budget they could afford on their retirement income. They wanted an open floor plan, with plenty of wall space for art and strong connections between indoor and outdoor spaces to maintain the original garden feeling of the lot. A unique combination of cultures is reflected in the home – the husband is from Haiti and the wife from Switzerland. The resulting traditional design aesthetic is an eclectic blend of Caribbean and Old World flair.
Jim Barsch Photography
リビング・居間 (横長型暖炉、コンクリートの床) の写真
1





