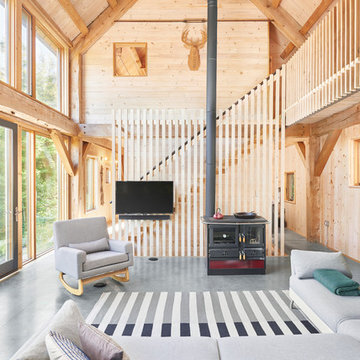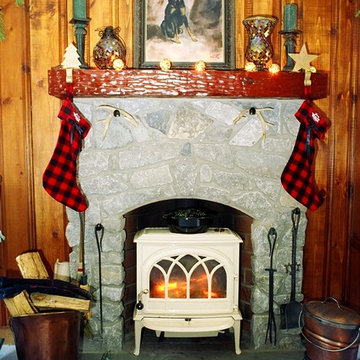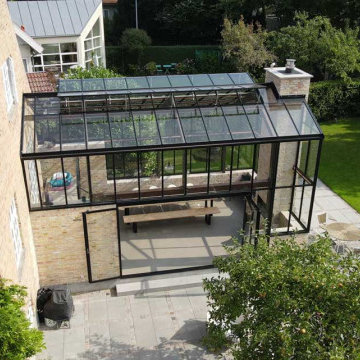絞り込み:
資材コスト
並び替え:今日の人気順
写真 1〜20 枚目(全 1,059 枚)
1/3

Emma Thompson
ロンドンにある中くらいな北欧スタイルのおしゃれなLDK (白い壁、コンクリートの床、薪ストーブ、据え置き型テレビ、グレーの床、グレーとクリーム色) の写真
ロンドンにある中くらいな北欧スタイルのおしゃれなLDK (白い壁、コンクリートの床、薪ストーブ、据え置き型テレビ、グレーの床、グレーとクリーム色) の写真
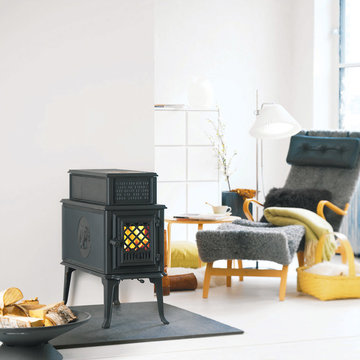
Jotul F 118 Black Bear wood stove burns up to 24 inch log. Burner plate on the top front enables tea time and cozy fires. Photo from Jotul.
ポートランドにあるお手頃価格の中くらいなエクレクティックスタイルのおしゃれなリビング (薪ストーブ、漆喰の暖炉まわり、白い壁、コンクリートの床、テレビなし) の写真
ポートランドにあるお手頃価格の中くらいなエクレクティックスタイルのおしゃれなリビング (薪ストーブ、漆喰の暖炉まわり、白い壁、コンクリートの床、テレビなし) の写真

photo by jim westphalen
バーリントンにある中くらいなモダンスタイルのおしゃれなLDK (緑の壁、コンクリートの床、薪ストーブ、壁掛け型テレビ) の写真
バーリントンにある中くらいなモダンスタイルのおしゃれなLDK (緑の壁、コンクリートの床、薪ストーブ、壁掛け型テレビ) の写真

photo by Susan Teare
バーリントンにある中くらいなモダンスタイルのおしゃれなリビング (コンクリートの床、薪ストーブ、黄色い壁、金属の暖炉まわり、テレビなし、茶色い床) の写真
バーリントンにある中くらいなモダンスタイルのおしゃれなリビング (コンクリートの床、薪ストーブ、黄色い壁、金属の暖炉まわり、テレビなし、茶色い床) の写真
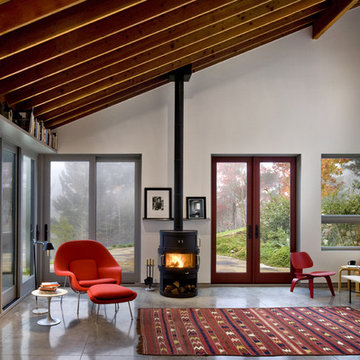
West End of Studio Space.
Cathy Schwabe Architecture.
Photograph by David Wakely
サンフランシスコにあるコンテンポラリースタイルのおしゃれなリビング (コンクリートの床、薪ストーブ) の写真
サンフランシスコにあるコンテンポラリースタイルのおしゃれなリビング (コンクリートの床、薪ストーブ) の写真

Living room makes the most of the light and space and colours relate to charred black timber cladding
メルボルンにある高級な小さなインダストリアルスタイルのおしゃれなLDK (白い壁、コンクリートの床、薪ストーブ、コンクリートの暖炉まわり、壁掛け型テレビ、グレーの床、板張り天井) の写真
メルボルンにある高級な小さなインダストリアルスタイルのおしゃれなLDK (白い壁、コンクリートの床、薪ストーブ、コンクリートの暖炉まわり、壁掛け型テレビ、グレーの床、板張り天井) の写真
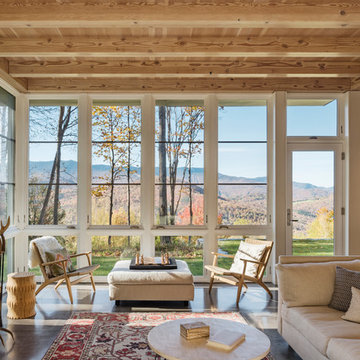
Anton Grassl
ボストンにあるお手頃価格の中くらいなカントリー風のおしゃれなLDK (ライブラリー、コンクリートの床、薪ストーブ、レンガの暖炉まわり、テレビなし、グレーの床) の写真
ボストンにあるお手頃価格の中くらいなカントリー風のおしゃれなLDK (ライブラリー、コンクリートの床、薪ストーブ、レンガの暖炉まわり、テレビなし、グレーの床) の写真

Adam Michael Waldo
シアトルにある広いインダストリアルスタイルのおしゃれなリビングロフト (ベージュの壁、コンクリートの床、薪ストーブ、金属の暖炉まわり) の写真
シアトルにある広いインダストリアルスタイルのおしゃれなリビングロフト (ベージュの壁、コンクリートの床、薪ストーブ、金属の暖炉まわり) の写真

The balance of textures and color in the living room came together beautifully: stone, oak, chenille, glass, warm and cool colors.
ニューヨークにある高級な中くらいなコンテンポラリースタイルのおしゃれなLDK (グレーの壁、コンクリートの床、薪ストーブ、石材の暖炉まわり、埋込式メディアウォール、グレーの床) の写真
ニューヨークにある高級な中くらいなコンテンポラリースタイルのおしゃれなLDK (グレーの壁、コンクリートの床、薪ストーブ、石材の暖炉まわり、埋込式メディアウォール、グレーの床) の写真

Maison contemporaine avec bardage bois ouverte sur la nature
パリにあるラグジュアリーな巨大なコンテンポラリースタイルのおしゃれなオープンリビング (白い壁、コンクリートの床、薪ストーブ、金属の暖炉まわり、据え置き型テレビ、グレーの床、白い天井) の写真
パリにあるラグジュアリーな巨大なコンテンポラリースタイルのおしゃれなオープンリビング (白い壁、コンクリートの床、薪ストーブ、金属の暖炉まわり、据え置き型テレビ、グレーの床、白い天井) の写真
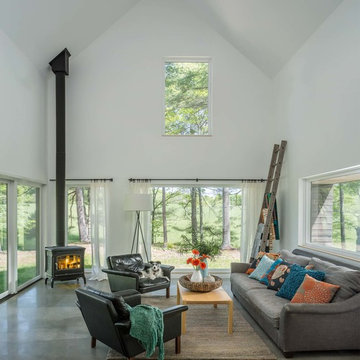
Jim Westphalen
バーリントンにある中くらいなコンテンポラリースタイルのおしゃれなリビング (白い壁、コンクリートの床、薪ストーブ、テレビなし、グレーの床) の写真
バーリントンにある中くらいなコンテンポラリースタイルのおしゃれなリビング (白い壁、コンクリートの床、薪ストーブ、テレビなし、グレーの床) の写真
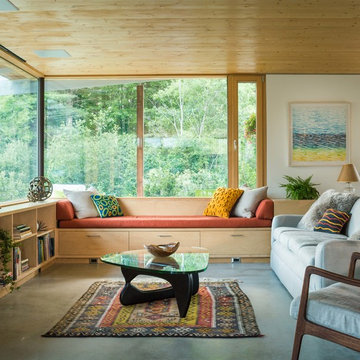
Photo-Jim Westphalen
他の地域にある中くらいなコンテンポラリースタイルのおしゃれなリビング (白い壁、薪ストーブ、コンクリートの床、テレビなし、グレーの床) の写真
他の地域にある中くらいなコンテンポラリースタイルのおしゃれなリビング (白い壁、薪ストーブ、コンクリートの床、テレビなし、グレーの床) の写真
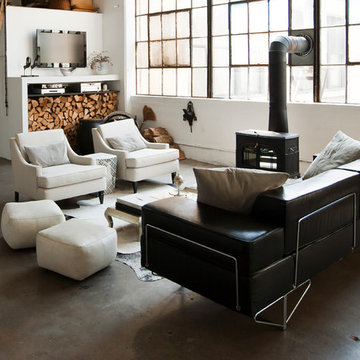
Photo: Chris Dorsey © 2013 Houzz
Design: Alina Preciado, Dar Gitane
ニューヨークにあるインダストリアルスタイルのおしゃれなLDK (コンクリートの床、薪ストーブ、黒いソファ) の写真
ニューヨークにあるインダストリアルスタイルのおしゃれなLDK (コンクリートの床、薪ストーブ、黒いソファ) の写真

Christopher Ciccone
ローリーにあるコンテンポラリースタイルのおしゃれなリビング (コンクリートの床、薪ストーブ、コンクリートの壁) の写真
ローリーにあるコンテンポラリースタイルのおしゃれなリビング (コンクリートの床、薪ストーブ、コンクリートの壁) の写真

The goal of this project was to build a house that would be energy efficient using materials that were both economical and environmentally conscious. Due to the extremely cold winter weather conditions in the Catskills, insulating the house was a primary concern. The main structure of the house is a timber frame from an nineteenth century barn that has been restored and raised on this new site. The entirety of this frame has then been wrapped in SIPs (structural insulated panels), both walls and the roof. The house is slab on grade, insulated from below. The concrete slab was poured with a radiant heating system inside and the top of the slab was polished and left exposed as the flooring surface. Fiberglass windows with an extremely high R-value were chosen for their green properties. Care was also taken during construction to make all of the joints between the SIPs panels and around window and door openings as airtight as possible. The fact that the house is so airtight along with the high overall insulatory value achieved from the insulated slab, SIPs panels, and windows make the house very energy efficient. The house utilizes an air exchanger, a device that brings fresh air in from outside without loosing heat and circulates the air within the house to move warmer air down from the second floor. Other green materials in the home include reclaimed barn wood used for the floor and ceiling of the second floor, reclaimed wood stairs and bathroom vanity, and an on-demand hot water/boiler system. The exterior of the house is clad in black corrugated aluminum with an aluminum standing seam roof. Because of the extremely cold winter temperatures windows are used discerningly, the three largest windows are on the first floor providing the main living areas with a majestic view of the Catskill mountains.
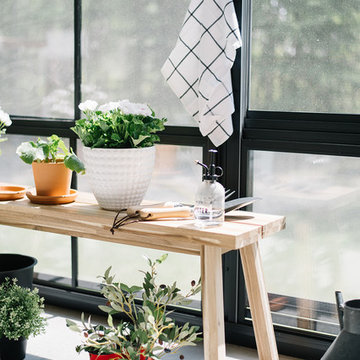
Photo: Tracey Jazmin
エドモントンにあるお手頃価格の中くらいなエクレクティックスタイルのおしゃれなサンルーム (コンクリートの床、薪ストーブ、レンガの暖炉まわり、標準型天井、グレーの床) の写真
エドモントンにあるお手頃価格の中くらいなエクレクティックスタイルのおしゃれなサンルーム (コンクリートの床、薪ストーブ、レンガの暖炉まわり、標準型天井、グレーの床) の写真
リビング・居間 (薪ストーブ、コンクリートの床) の写真
1




