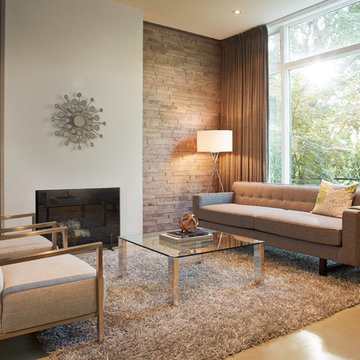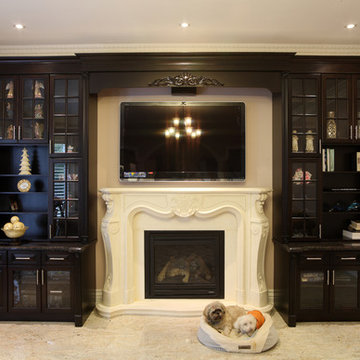絞り込み:
資材コスト
並び替え:今日の人気順
写真 1〜20 枚目(全 784 枚)
1/3

シドニーにあるお手頃価格の中くらいなビーチスタイルのおしゃれなLDK (白い壁、コンクリートの床、コーナー設置型暖炉、漆喰の暖炉まわり、グレーの床、羽目板の壁) の写真

オレンジカウンティにある高級な中くらいなコンテンポラリースタイルのおしゃれなリビング (ベージュの壁、コンクリートの床、標準型暖炉、漆喰の暖炉まわり、埋込式メディアウォール) の写真

The Trisore 95 MKII is a smaller bay-style fireplace for more intimately-scaled living spaces such as this modern living room.
ボストンにある高級な中くらいな北欧スタイルのおしゃれなリビング (白い壁、標準型暖炉、漆喰の暖炉まわり、白い床、コンクリートの床、テレビなし) の写真
ボストンにある高級な中くらいな北欧スタイルのおしゃれなリビング (白い壁、標準型暖炉、漆喰の暖炉まわり、白い床、コンクリートの床、テレビなし) の写真

ロサンゼルスにある中くらいなミッドセンチュリースタイルのおしゃれなリビング (白い壁、コンクリートの床、標準型暖炉、漆喰の暖炉まわり、テレビなし、茶色い床) の写真
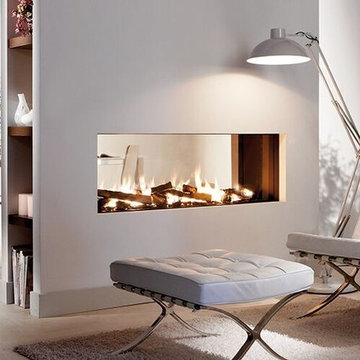
The Lucius 140-2/3 is a stunning, frameless peninsula fireplace with a full view on one side and a 2/3 partial view on the opposite side.
ニューヨークにある中くらいなモダンスタイルのおしゃれなリビング (白い壁、コンクリートの床、横長型暖炉、漆喰の暖炉まわり、グレーの床) の写真
ニューヨークにある中くらいなモダンスタイルのおしゃれなリビング (白い壁、コンクリートの床、横長型暖炉、漆喰の暖炉まわり、グレーの床) の写真

The goal for these clients was to build a new home with a transitional design that was large enough for their children and grandchildren to visit, but small enough to age in place comfortably with a budget they could afford on their retirement income. They wanted an open floor plan, with plenty of wall space for art and strong connections between indoor and outdoor spaces to maintain the original garden feeling of the lot. A unique combination of cultures is reflected in the home – the husband is from Haiti and the wife from Switzerland. The resulting traditional design aesthetic is an eclectic blend of Caribbean and Old World flair.
Jim Barsch Photography

Cet appartement d’une surface de 43 m2 se situe à Paris au 8ème et dernier étage, avec une vue imprenable sur Paris et ses toits.
L’appartement était à l’abandon, la façade a été entièrement rénovée, toutes les fenêtres changées, la terrasse réaménagée et l’intérieur transformé. Les pièces de vie comme le salon étaient à l’origine côté rue et les pièces intimes comme la chambre côté terrasse, il a donc été indispensable de revoir toute la disposition des pièces et donc l’aménagement global de l’appartement. Le salon/cuisine est une seule et même pièce avec un accès direct sur la terrasse et fait office d’entrée. Aucun m2 n’est perdu en couloir ou entrée, l’appartement a été pensé comme une seule pièce pouvant se modifier grâce à des portes coulissantes. La chambre, salle de bain et dressing sont côté rue. L’appartement est traversant et gagne en luminosité.

サンフランシスコにある巨大なミッドセンチュリースタイルのおしゃれなLDK (白い壁、コンクリートの床、標準型暖炉、漆喰の暖炉まわり、緑の床、板張り天井) の写真
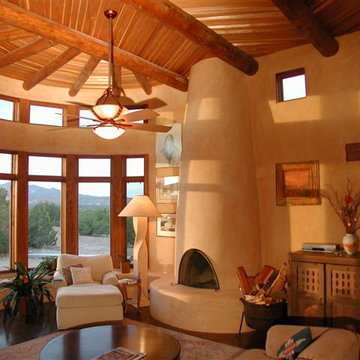
アルバカーキにある高級な中くらいなサンタフェスタイルのおしゃれなリビング (ベージュの壁、標準型暖炉、漆喰の暖炉まわり、コンクリートの床、テレビなし、グレーの床) の写真
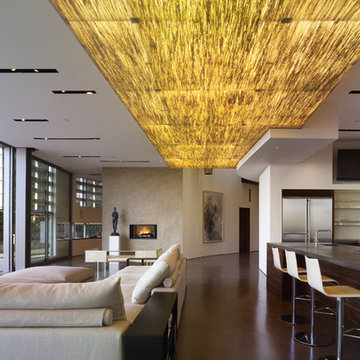
A view of a custom ceiling lightbox, with recessed custom light slots.
ロサンゼルスにある高級な中くらいなコンテンポラリースタイルのおしゃれなLDK (コンクリートの床、両方向型暖炉、漆喰の暖炉まわり) の写真
ロサンゼルスにある高級な中くらいなコンテンポラリースタイルのおしゃれなLDK (コンクリートの床、両方向型暖炉、漆喰の暖炉まわり) の写真
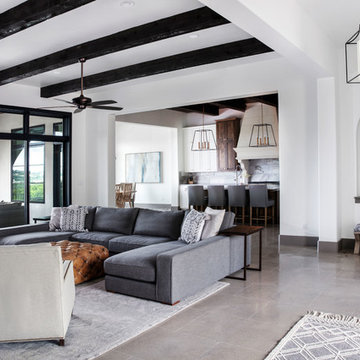
オースティンにある中くらいなトランジショナルスタイルのおしゃれなリビング (白い壁、コンクリートの床、標準型暖炉、漆喰の暖炉まわり、壁掛け型テレビ、グレーの床) の写真
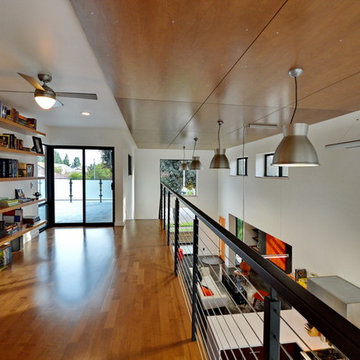
Jeff Jeannette / Jeannette Architects
オレンジカウンティにある中くらいなモダンスタイルのおしゃれなリビング (白い壁、コンクリートの床、横長型暖炉、漆喰の暖炉まわり、テレビなし) の写真
オレンジカウンティにある中くらいなモダンスタイルのおしゃれなリビング (白い壁、コンクリートの床、横長型暖炉、漆喰の暖炉まわり、テレビなし) の写真

Photos: Ed Gohlich
サンディエゴにある高級な広いコンテンポラリースタイルのおしゃれなオープンリビング (ホームバー、白い壁、コンクリートの床、横長型暖炉、漆喰の暖炉まわり、埋込式メディアウォール、グレーの床) の写真
サンディエゴにある高級な広いコンテンポラリースタイルのおしゃれなオープンリビング (ホームバー、白い壁、コンクリートの床、横長型暖炉、漆喰の暖炉まわり、埋込式メディアウォール、グレーの床) の写真
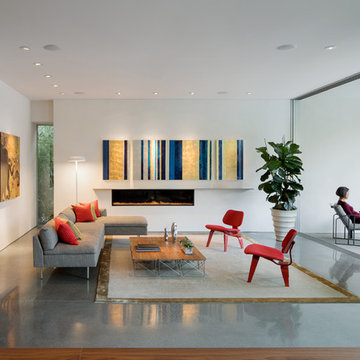
View of living room opening to the outdoors. (Photography by Jeremy Bitterman.)
ロサンゼルスにある中くらいなモダンスタイルのおしゃれなLDK (横長型暖炉、白い壁、コンクリートの床、漆喰の暖炉まわり、テレビなし、グレーの床) の写真
ロサンゼルスにある中くらいなモダンスタイルのおしゃれなLDK (横長型暖炉、白い壁、コンクリートの床、漆喰の暖炉まわり、テレビなし、グレーの床) の写真
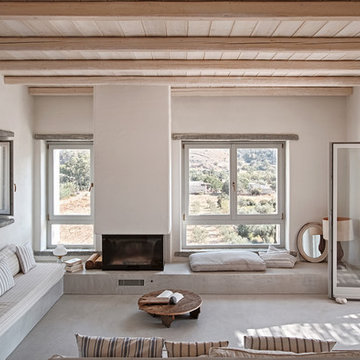
Dimitris Kleanthis, Betty Tsaousi, Nikos Zoulamopoulos, Vasislios Vakis, Eftratios Komis
バルセロナにある地中海スタイルのおしゃれなリビング (白い壁、コンクリートの床、標準型暖炉、漆喰の暖炉まわり、テレビなし、グレーの床) の写真
バルセロナにある地中海スタイルのおしゃれなリビング (白い壁、コンクリートの床、標準型暖炉、漆喰の暖炉まわり、テレビなし、グレーの床) の写真
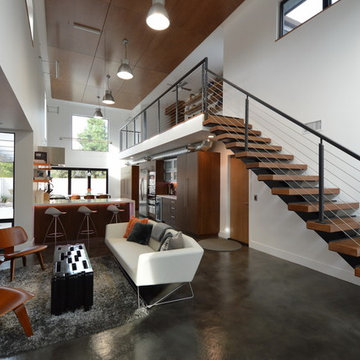
Jeff Jeannette / Jeannette Architects
オレンジカウンティにある中くらいなモダンスタイルのおしゃれなリビング (白い壁、コンクリートの床、横長型暖炉、漆喰の暖炉まわり、テレビなし) の写真
オレンジカウンティにある中くらいなモダンスタイルのおしゃれなリビング (白い壁、コンクリートの床、横長型暖炉、漆喰の暖炉まわり、テレビなし) の写真
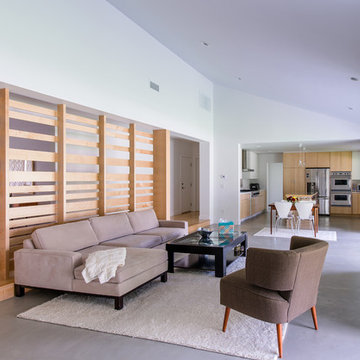
a maple slatted screen provides privacy and texture to the open living space, separating it from the formal dining room and adjacent hall
オレンジカウンティにある巨大なコンテンポラリースタイルのおしゃれなリビング (壁掛け型テレビ、白い壁、コンクリートの床、両方向型暖炉、漆喰の暖炉まわり) の写真
オレンジカウンティにある巨大なコンテンポラリースタイルのおしゃれなリビング (壁掛け型テレビ、白い壁、コンクリートの床、両方向型暖炉、漆喰の暖炉まわり) の写真
リビング・居間 (漆喰の暖炉まわり、コンクリートの床) の写真
1




