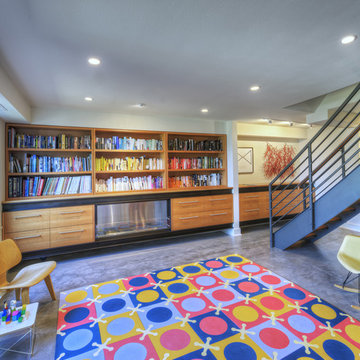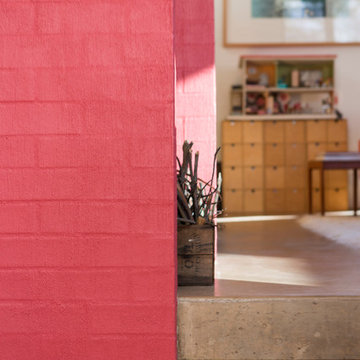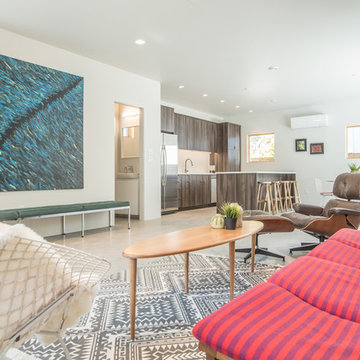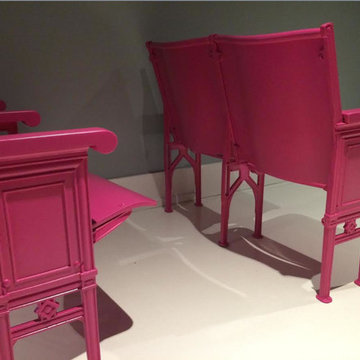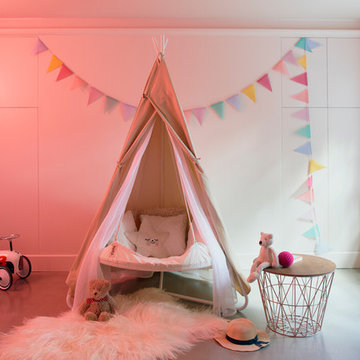絞り込み:
資材コスト
並び替え:今日の人気順
写真 1〜20 枚目(全 27 枚)
1/3
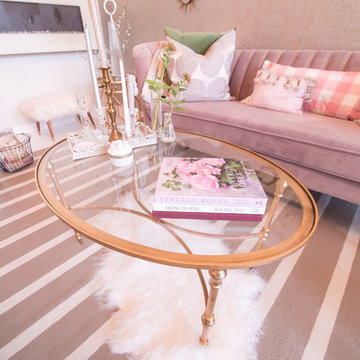
This lush lounge all decked out in a mauve velvet sofa with custom pillows and cork and gold lame wallpaper is a welcoming backdrop for this elegant spa setting in Chattanooga, TN. The entire design was a complete surprise to the owner that just said, go ahead and make it happen!

Located near the foot of the Teton Mountains, the site and a modest program led to placing the main house and guest quarters in separate buildings configured to form outdoor spaces. With mountains rising to the northwest and a stream cutting through the southeast corner of the lot, this placement of the main house and guest cabin distinctly responds to the two scales of the site. The public and private wings of the main house define a courtyard, which is visually enclosed by the prominence of the mountains beyond. At a more intimate scale, the garden walls of the main house and guest cabin create a private entry court.
A concrete wall, which extends into the landscape marks the entrance and defines the circulation of the main house. Public spaces open off this axis toward the views to the mountains. Secondary spaces branch off to the north and south forming the private wing of the main house and the guest cabin. With regulation restricting the roof forms, the structural trusses are shaped to lift the ceiling planes toward light and the views of the landscape.
A.I.A Wyoming Chapter Design Award of Citation 2017
Project Year: 2008
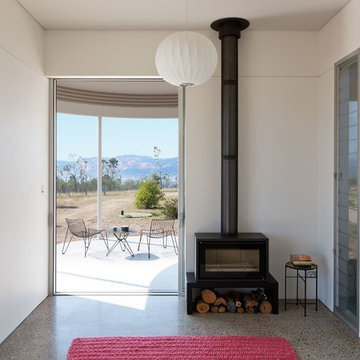
Photo by Tom Ferguson
シドニーにある北欧スタイルのおしゃれなリビング (コンクリートの床、薪ストーブ、グレーの床) の写真
シドニーにある北欧スタイルのおしゃれなリビング (コンクリートの床、薪ストーブ、グレーの床) の写真
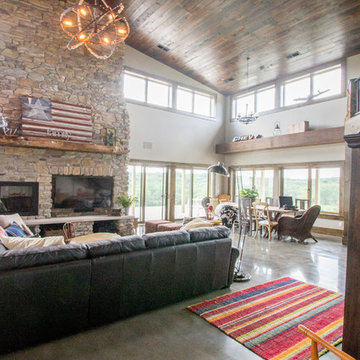
The concrete floor provides a cool industrial look while they wood ceiling and substantial stone keeps the space feeling warm and comfortable.
---
Project by Wiles Design Group. Their Cedar Rapids-based design studio serves the entire Midwest, including Iowa City, Dubuque, Davenport, and Waterloo, as well as North Missouri and St. Louis.
For more about Wiles Design Group, see here: https://wilesdesigngroup.com/
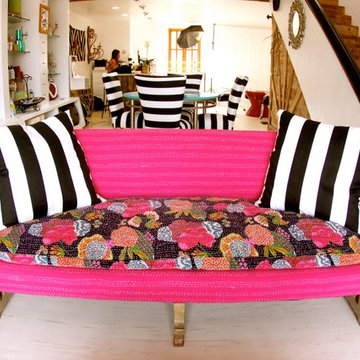
Photo Credit: www.savvybliss.net
サンディエゴにあるお手頃価格の広いエクレクティックスタイルのおしゃれなオープンリビング (ライブラリー、白い壁、コンクリートの床、暖炉なし、テレビなし) の写真
サンディエゴにあるお手頃価格の広いエクレクティックスタイルのおしゃれなオープンリビング (ライブラリー、白い壁、コンクリートの床、暖炉なし、テレビなし) の写真
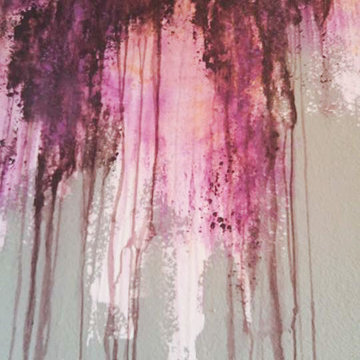
The purpose of this room is for adult lounging, relaxing and enjoying music and beverages. Our client wanted a unique abstract style canvas to be the focal point of this room. We were happy to complete this stunning abstract wall finish. Copyright © 2016 The Artists Hands
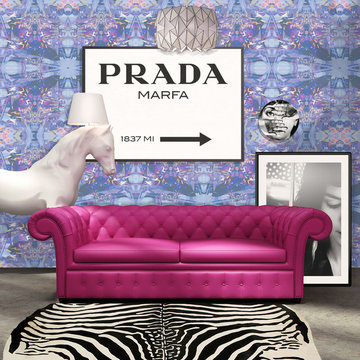
A bold and industrial design. Created to honour and remember those men and women who lost their lives in the Charlie Hebdo, attack in Paris. It is a bright design, to remind us all to live, breathe and create. Art and passion cannot be dictated, it comes from the soul. This is not just for Paris but for all those who have been affected by acts of terror across the world.
All of our wallpapers are printed right here in the UK; printed on the highest quality substrate. With each roll measuring 52cms by 10 metres. This is a paste the wall product with a straight repeat. Due to the bespoke nature of our product we strongly recommend the purchase of a 17cm by 20cm sample through our shop, prior to purchase to ensure you are happy with the colours.
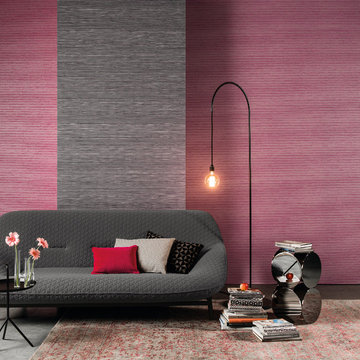
Collection Koyori ©Omexco - paper strings on non-woven backing/lamelles de papier sur support intissé
他の地域にあるお手頃価格の中くらいなミッドセンチュリースタイルのおしゃれなオープンリビング (ピンクの壁、コンクリートの床、暖炉なし、テレビなし) の写真
他の地域にあるお手頃価格の中くらいなミッドセンチュリースタイルのおしゃれなオープンリビング (ピンクの壁、コンクリートの床、暖炉なし、テレビなし) の写真
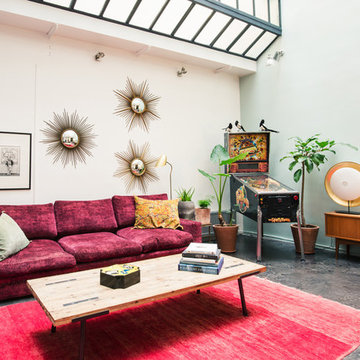
Alfredo Brant
パリにあるお手頃価格の中くらいなコンテンポラリースタイルのおしゃれなLDK (コンクリートの床、緑の壁、暖炉なし、テレビなし、グレーの床) の写真
パリにあるお手頃価格の中くらいなコンテンポラリースタイルのおしゃれなLDK (コンクリートの床、緑の壁、暖炉なし、テレビなし、グレーの床) の写真
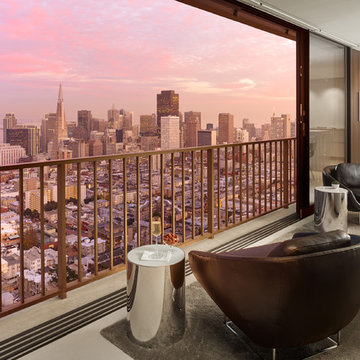
Cesar Rubio
サンフランシスコにあるラグジュアリーな小さなモダンスタイルのおしゃれなリビング (茶色い壁、コンクリートの床、内蔵型テレビ) の写真
サンフランシスコにあるラグジュアリーな小さなモダンスタイルのおしゃれなリビング (茶色い壁、コンクリートの床、内蔵型テレビ) の写真
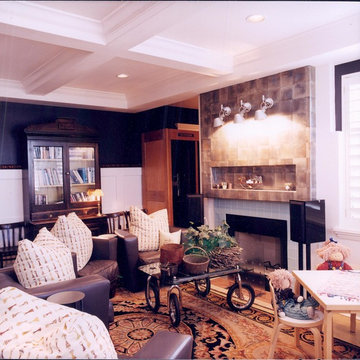
Lower level family room
ソルトレイクシティにある高級な中くらいなトランジショナルスタイルのおしゃれなオープンリビング (白い壁、コンクリートの床、標準型暖炉、タイルの暖炉まわり、テレビなし) の写真
ソルトレイクシティにある高級な中くらいなトランジショナルスタイルのおしゃれなオープンリビング (白い壁、コンクリートの床、標準型暖炉、タイルの暖炉まわり、テレビなし) の写真
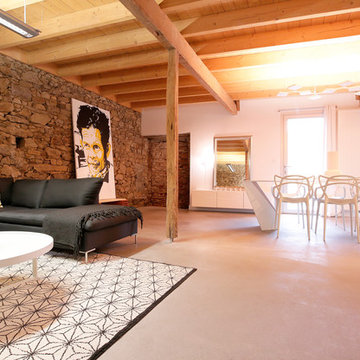
Transformation totale d'une Maison d'Architecte atypique en plein
centre-ville de Cholet dans le Maine-Et-Loire. 49
150 m² - Fin des travaux : Janvier 2017
Cette maison a été totalement repensée pour gagner en modernité et en luminosité. Un travail contemporain et minimaliste pour créer un espace de vie à la fois aéré et chaleureux.
Pour cette superbe maison d'architecte située dans le centre-ville de Cholet, l'Architecte d'Intérieur Claire Lombard à souhaité conserver des matériaux brut, tout en apportant de la finesse par le jeu des lignes et du mobilier presque futuriste. Cet open-space possède aujourd'hui des espaces fonctionnels mieux délimités également grâce à son mobilier. La petite famille vivant dans cet intérieur profite maintenant pleinement d'une grande pièce à vivre aussi accueillante et agréable les jours ensoleillé que les jours de pluie.
ピンクのリビング・居間 (コンクリートの床) の写真
1





