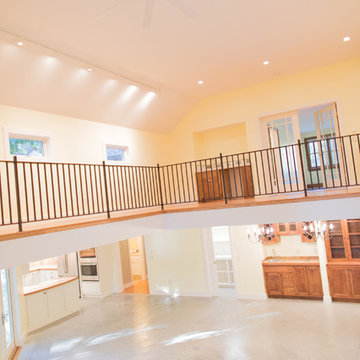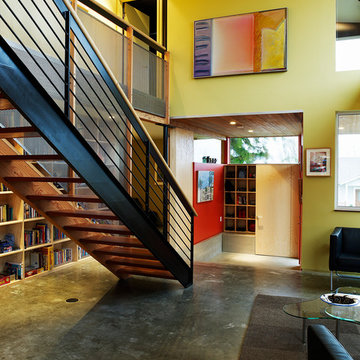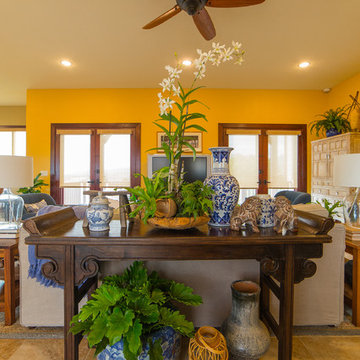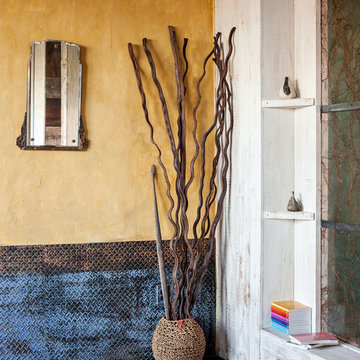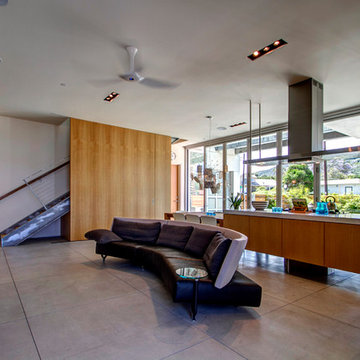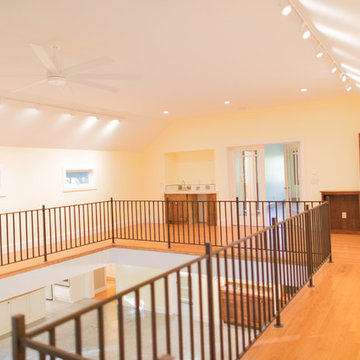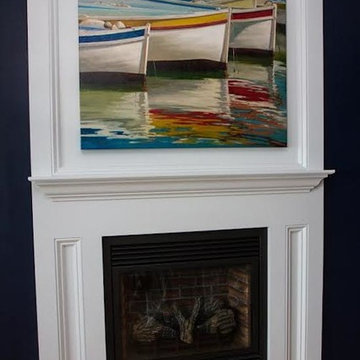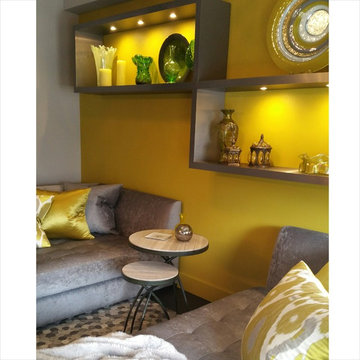絞り込み:
資材コスト
並び替え:今日の人気順
写真 61〜80 枚目(全 430 枚)
1/4
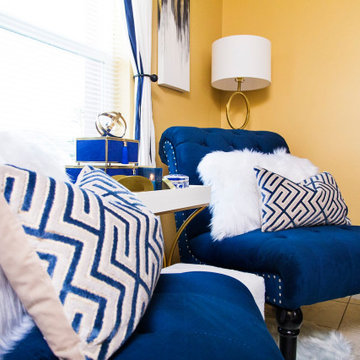
What’s your sign? No matter the zodiac this room will provide an opportunity for self reflection and relaxation. Once you have come to terms with the past you can begin to frame your future by using the gallery wall. However, keep an eye on the clocks because you shouldn’t waste time on things you can’t change. The number one rule of a living room is to live!
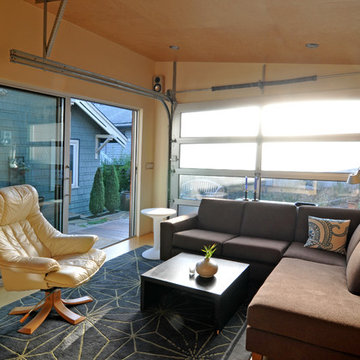
This small project in the Portage Bay neighborhood of Seattle replaced an existing garage with a functional living room.
Tucked behind the owner’s traditional bungalow, this modern room provides a retreat from the house and activates the outdoor space between the two buildings.
The project houses a small home office as well as an area for watching TV and sitting by the fireplace. In the summer, both doors open to take advantage of the surrounding deck and patio.
Photographs by Nataworry Photography
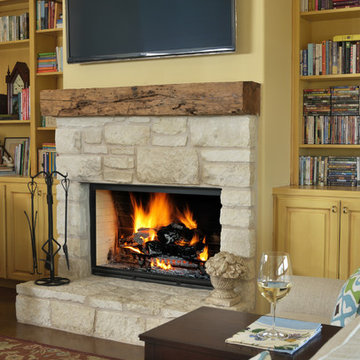
Fireplace with local stone and reclaim wood beam mantle | Photo Credit: Miro Dvorscak
オースティンにある広いトラディショナルスタイルのおしゃれなLDK (黄色い壁、コンクリートの床、標準型暖炉、石材の暖炉まわり、壁掛け型テレビ) の写真
オースティンにある広いトラディショナルスタイルのおしゃれなLDK (黄色い壁、コンクリートの床、標準型暖炉、石材の暖炉まわり、壁掛け型テレビ) の写真
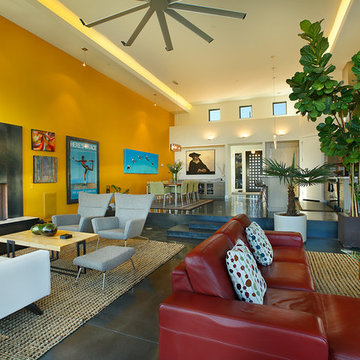
Jim Fairchild
ソルトレイクシティにあるお手頃価格の中くらいなコンテンポラリースタイルのおしゃれなLDK (黄色い壁、コンクリートの床、標準型暖炉、金属の暖炉まわり、壁掛け型テレビ、茶色い床) の写真
ソルトレイクシティにあるお手頃価格の中くらいなコンテンポラリースタイルのおしゃれなLDK (黄色い壁、コンクリートの床、標準型暖炉、金属の暖炉まわり、壁掛け型テレビ、茶色い床) の写真
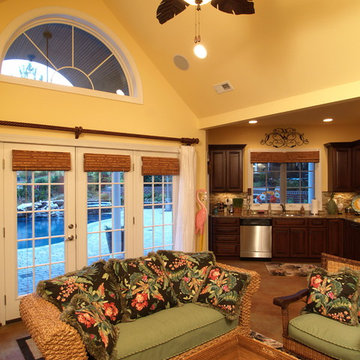
View of great room and kitchen area of this pool house. Dennis Nodine
シャーロットにある中くらいなトロピカルスタイルのおしゃれなオープンリビング (コンクリートの床、黄色い壁) の写真
シャーロットにある中くらいなトロピカルスタイルのおしゃれなオープンリビング (コンクリートの床、黄色い壁) の写真
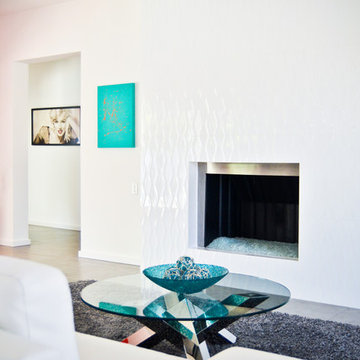
Fireplace & Living Room
Ban Hoac
他の地域にあるお手頃価格の中くらいなミッドセンチュリースタイルのおしゃれなLDK (黄色い壁、磁器タイルの床、標準型暖炉、タイルの暖炉まわり) の写真
他の地域にあるお手頃価格の中くらいなミッドセンチュリースタイルのおしゃれなLDK (黄色い壁、磁器タイルの床、標準型暖炉、タイルの暖炉まわり) の写真
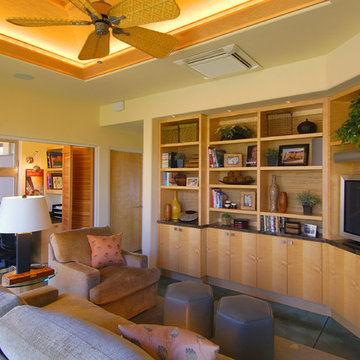
This compact TV room incorporates the transition from the great room to the guest wing and includes not only the media viewing area but the homeowner's built in desk area. The bi-fold doors are available to close off the desk when not in use. Custom figured maple cabinets provide ample storage for books, accessories and the TV. The sofa bed allows for an extra sleeping area for over flow guests. Leather hassocks accent the room colors. Photographer: James Cohn
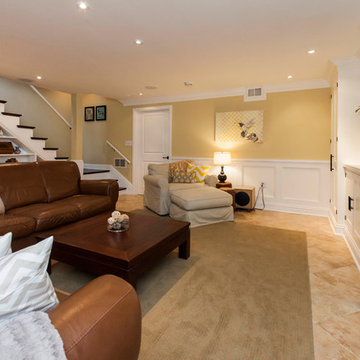
Our family room / home theater measures 22 x 20. It features custom inset door face frame cabinetry storage made on site by the homeowner. All cabinetry and paneling were painted with 3 coats of Target Coatings base white followed by 3 coats of Target Coatings water base polyurethane to give a hard wearing surface. Home theater includes Paradigm Reference speakers, Samsung television and Pioneer Elite components. My only regret is not putting radiant heat under the tile. It would have helped regulate the temperature better in the winter months.
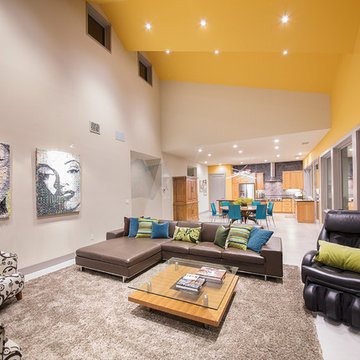
Daniel Dreinsky
オースティンにあるお手頃価格の中くらいなコンテンポラリースタイルのおしゃれなオープンリビング (コンクリートの床、黄色い壁、横長型暖炉、石材の暖炉まわり、据え置き型テレビ) の写真
オースティンにあるお手頃価格の中くらいなコンテンポラリースタイルのおしゃれなオープンリビング (コンクリートの床、黄色い壁、横長型暖炉、石材の暖炉まわり、据え置き型テレビ) の写真
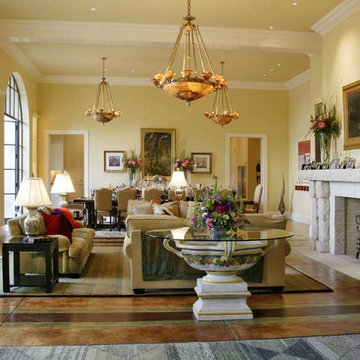
Home built by JMA (Jim Murphy and Associates); designed by architect BAR Architects. Photo credit: Doug Dun.
Inspiration drawn from the world, in harmony with the land. Rancho Miniero: Nestled into a sloping hillside, this home’s design gradually reveals itself as you drive up to the auto court, walk through an opening in a garden wall and enter through the front door. The expansive great room has a 15-foot ceiling and concrete floors, stained the color of worn leather. A series of dramatic glass archways open onto the pool terrace and provide a stunning view of the valley below. Upstairs, the bedrooms have floors of reclaimed hickory and pecan. The homes’ copper roof reflects sunlight, keeping the interior cool during the warm summer months. A separate pool house also functions as an office. Photography Doug Dun
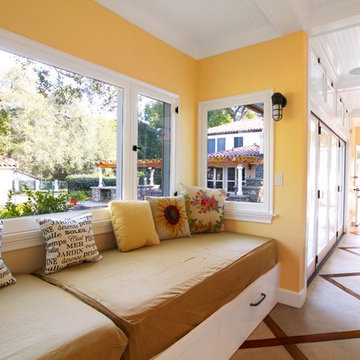
Detail of the day bed and floor featuring inlaid oak planks and antique finish on the concrete.
ロサンゼルスにあるラグジュアリーな巨大なトラディショナルスタイルのおしゃれなオープンリビング (壁掛け型テレビ、黄色い壁、コンクリートの床) の写真
ロサンゼルスにあるラグジュアリーな巨大なトラディショナルスタイルのおしゃれなオープンリビング (壁掛け型テレビ、黄色い壁、コンクリートの床) の写真
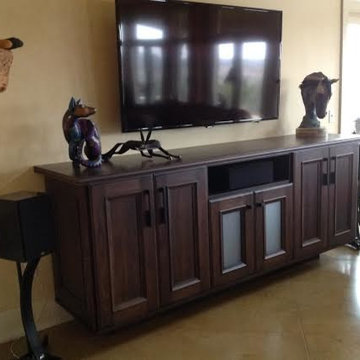
This specialty cabinet was designed by Phil Rudick, Architect of Urban kirchens + Baths of Austin, Tx to house media equipment and to provide general storage on full extension drawer guides.
The cabinet doors have a traditional look but the finish and cabinet sculpting put it in the transitional camp.
The toe recesses are exaggerated giving this eight foot long piece of furniture a floating look.
Photo by Urban Kitchens + Baths
リビング・居間 (コンクリートの床、磁器タイルの床、黄色い壁) の写真
4




