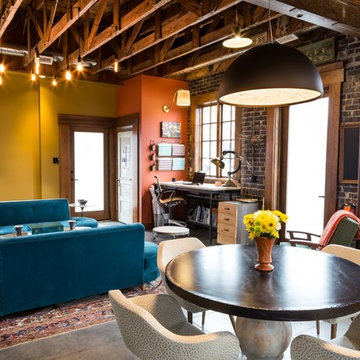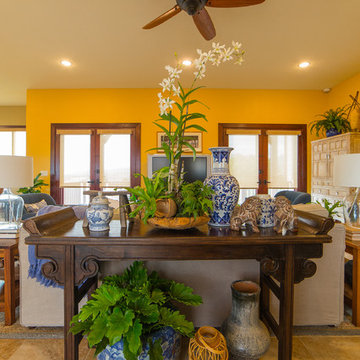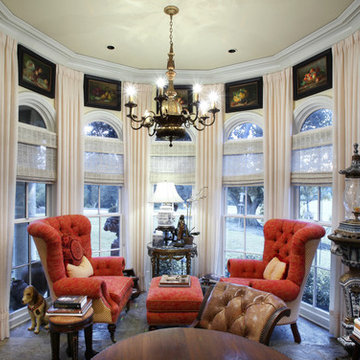絞り込み:
資材コスト
並び替え:今日の人気順
写真 1〜20 枚目(全 430 枚)
1/4

Dans cette petite maison de la banlieue sud de Paris, construite dans les année 60 mais reflétant un style Le Corbusier bien marqué, nos clients ont souhaité faire une rénovation de la décoration en allant un peu plus loin dans le style. Nous avons créé pour eux cette fresque moderne en gardant les lignes proposées par la bibliothèque en bois existante. Nous avons poursuivit l'oeuvre dans la cage d'escalier afin de créer un unité dans ces espaces ouverts et afin de donner faire renaitre l'ambiance "fifties" d'origine. L'oeuvre a été créé sur maquette numérique, puis une fois les couleurs définies, les tracés puis la peinture ont été réalisé par nos soins après que les murs ait été restaurés par un peintre en bâtiment.
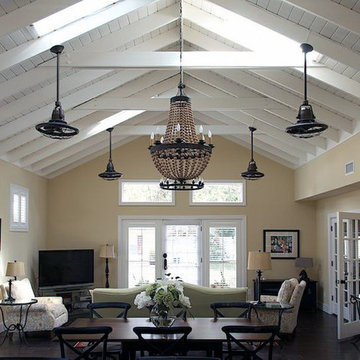
オーランドにあるラグジュアリーな広いトランジショナルスタイルのおしゃれなLDK (黄色い壁、磁器タイルの床、暖炉なし、据え置き型テレビ) の写真

in questo piacevole soggiorno trova posto un piccolo angolo cottura che si sa trasformare in zona tv. il divano letto rende questo spazio utilizzabile anche come seconda camera da letto
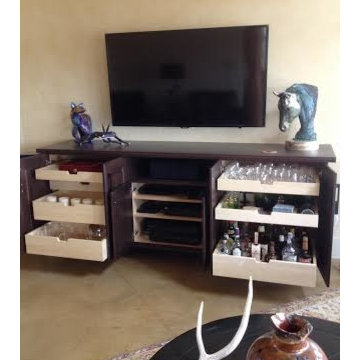
This specialty cabinet was designed by Phil Rudick, Architect of Urban kirchens + Baths of Austin, Tx to house media equipment and to provide general storage on full extension soft close drawer guides.
No space was wasted.
The cabinet doors have a traditional look but the finish and cabinet sculpting put it in the transitional camp. Doors are self and soft closing.
The toe recesses are exaggerated giving this eight foot long piece of furniture a floating look.
Photo by Urban Kitchens + Baths
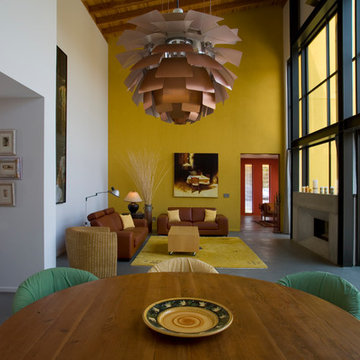
サンフランシスコにあるラグジュアリーな広いモダンスタイルのおしゃれなLDK (黄色い壁、コンクリートの床、標準型暖炉、コンクリートの暖炉まわり) の写真
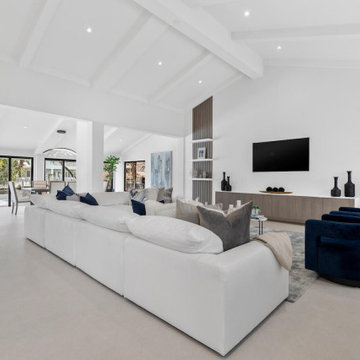
Entire Home Renovation and Addition
Architects
RAW Design & Consulting
RAW Architecture + Design
マイアミにあるラグジュアリーな広いコンテンポラリースタイルのおしゃれなLDK (黄色い壁、磁器タイルの床、壁掛け型テレビ、ベージュの床、表し梁) の写真
マイアミにあるラグジュアリーな広いコンテンポラリースタイルのおしゃれなLDK (黄色い壁、磁器タイルの床、壁掛け型テレビ、ベージュの床、表し梁) の写真
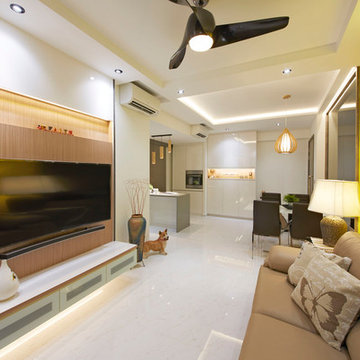
An overall look at this home from he living area.
シンガポールにあるお手頃価格の小さなモダンスタイルのおしゃれなリビング (壁掛け型テレビ、黄色い壁、磁器タイルの床) の写真
シンガポールにあるお手頃価格の小さなモダンスタイルのおしゃれなリビング (壁掛け型テレビ、黄色い壁、磁器タイルの床) の写真
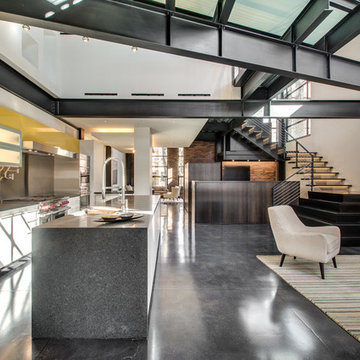
Steel beams crisscross the high ceiling, with glass hallways above connecting the upper and lower levels in an interesting way and opening up the whole house.
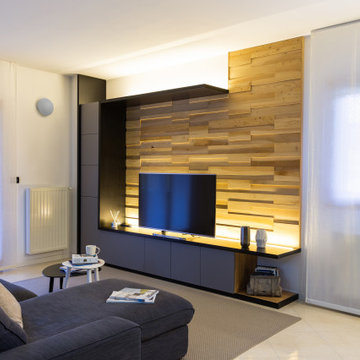
Linee sottili e marcate che racchiudono superfici e volumi semplici ma d'effetto. Arredo che esalta le forme ed i materiali: opachi, legno naturale e legno verniciato, che fa trasparire le sue venature. I dettagli, come i supporti delle maniglie, in rame trattato, fanno percepire l'attenzione con cui progettiamo e seguiamo la realizzazione.

Ochre plaster fireplace design with stone mosaic tile mantle and hearth. Exposed wood beams and wood ceiling treatment for a warm look.
ロサンゼルスにあるサンタフェスタイルのおしゃれなリビング (黄色い壁、コンクリートの床、コーナー設置型暖炉、タイルの暖炉まわり、グレーの床、板張り天井) の写真
ロサンゼルスにあるサンタフェスタイルのおしゃれなリビング (黄色い壁、コンクリートの床、コーナー設置型暖炉、タイルの暖炉まわり、グレーの床、板張り天井) の写真
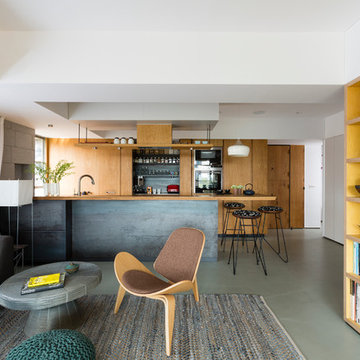
The living room and the open kitchen although connected are spatially defined due to the shift in the walls and the yellow stained birch plywood bookcase.
Jignesh Jhaveri
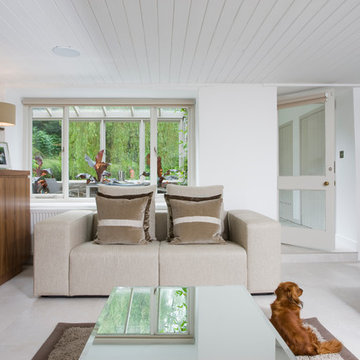
We painted the very low wooden ceiling in a shade of white to create the illusion of height and chose mirrored furniture to create interesting reflections and further add to the feeling of space. Photography by Sean and Yvette.
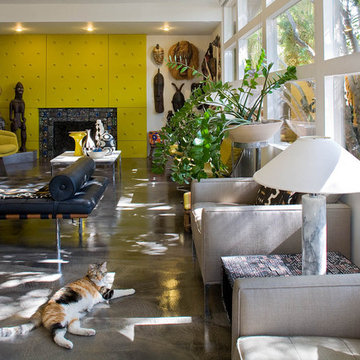
Private residence. Designed by Derrell Parker. Photo by KuDa Photography.
ポートランドにあるエクレクティックスタイルのおしゃれなリビング (黄色い壁、コンクリートの床、標準型暖炉、アクセントウォール) の写真
ポートランドにあるエクレクティックスタイルのおしゃれなリビング (黄色い壁、コンクリートの床、標準型暖炉、アクセントウォール) の写真
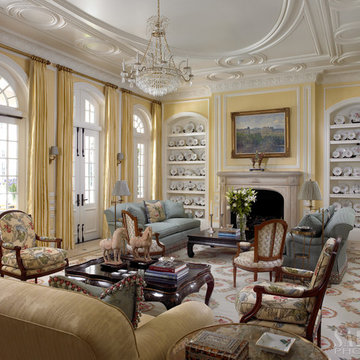
デンバーにある高級な広い地中海スタイルのおしゃれなリビング (標準型暖炉、石材の暖炉まわり、テレビなし、ベージュの床、黄色い壁、磁器タイルの床) の写真
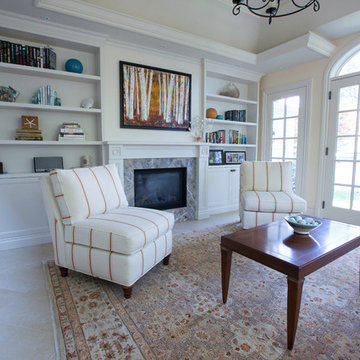
Interior Design by Ph.D. Design
Furnishing & Decor by Owner
Photography by Drew Haran
トロントにある中くらいなトラディショナルスタイルのおしゃれなオープンリビング (黄色い壁、磁器タイルの床、標準型暖炉、木材の暖炉まわり、テレビなし) の写真
トロントにある中くらいなトラディショナルスタイルのおしゃれなオープンリビング (黄色い壁、磁器タイルの床、標準型暖炉、木材の暖炉まわり、テレビなし) の写真
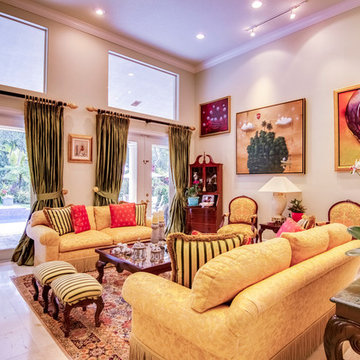
Supreme Scene Lenny Kagan
マイアミにあるお手頃価格の中くらいなトラディショナルスタイルのおしゃれなリビング (黄色い壁、磁器タイルの床、暖炉なし、テレビなし) の写真
マイアミにあるお手頃価格の中くらいなトラディショナルスタイルのおしゃれなリビング (黄色い壁、磁器タイルの床、暖炉なし、テレビなし) の写真
リビング・居間 (コンクリートの床、磁器タイルの床、黄色い壁) の写真
1





