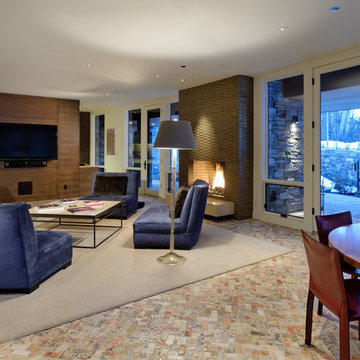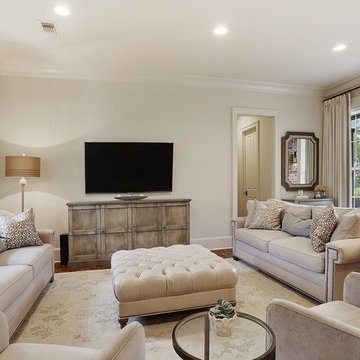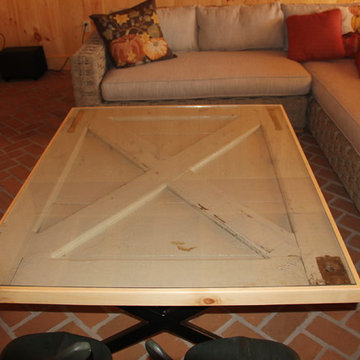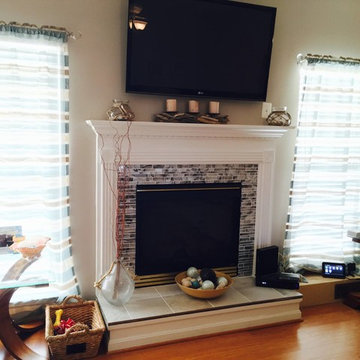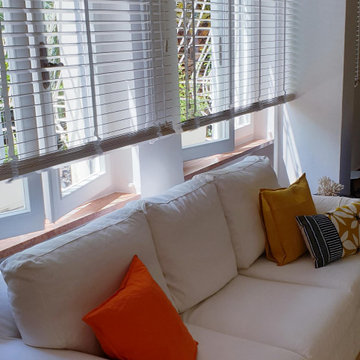絞り込み:
資材コスト
並び替え:今日の人気順
写真 61〜80 枚目(全 141 枚)
1/3
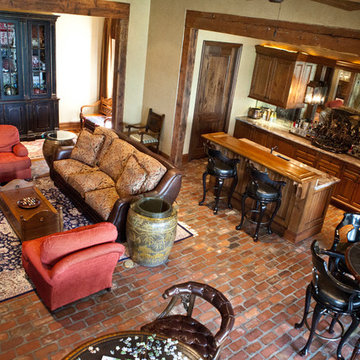
ヒューストンにある高級な広いトロピカルスタイルのおしゃれな独立型ファミリールーム (ゲームルーム、ベージュの壁、レンガの床、壁掛け型テレビ) の写真
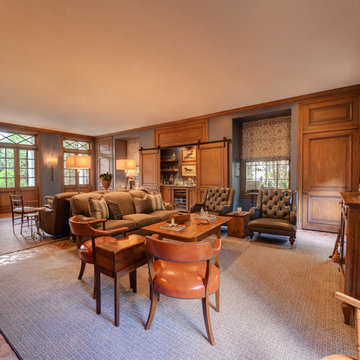
ニューオリンズにある広いトラディショナルスタイルのおしゃれなオープンリビング (青い壁、レンガの床、標準型暖炉、木材の暖炉まわり、壁掛け型テレビ、茶色い床) の写真
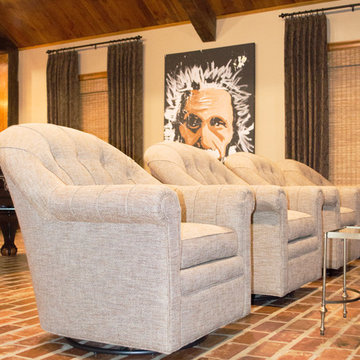
Entre Nous Design
ニューオリンズにあるお手頃価格の中くらいなトラディショナルスタイルのおしゃれなオープンリビング (ベージュの壁、レンガの床、茶色い床、ゲームルーム、壁掛け型テレビ) の写真
ニューオリンズにあるお手頃価格の中くらいなトラディショナルスタイルのおしゃれなオープンリビング (ベージュの壁、レンガの床、茶色い床、ゲームルーム、壁掛け型テレビ) の写真
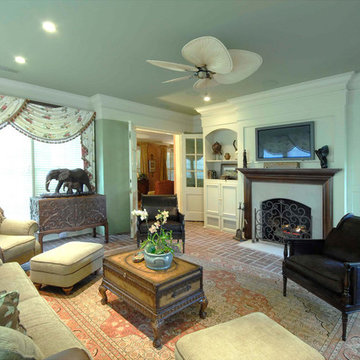
他の地域にある中くらいなトラディショナルスタイルのおしゃれなリビング (緑の壁、レンガの床、標準型暖炉、漆喰の暖炉まわり、壁掛け型テレビ) の写真
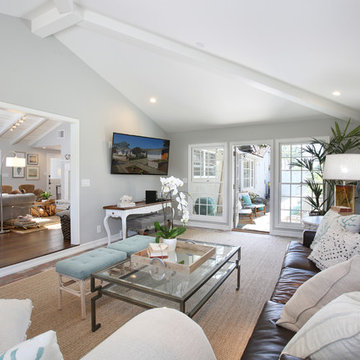
Vincent R Ivicevic
オレンジカウンティにあるビーチスタイルのおしゃれなファミリールーム (グレーの壁、レンガの床、壁掛け型テレビ) の写真
オレンジカウンティにあるビーチスタイルのおしゃれなファミリールーム (グレーの壁、レンガの床、壁掛け型テレビ) の写真
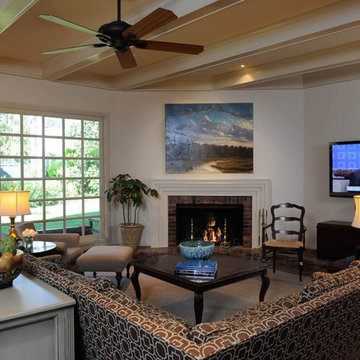
ニューオリンズにあるお手頃価格の中くらいなトラディショナルスタイルのおしゃれなオープンリビング (白い壁、レンガの床、標準型暖炉、レンガの暖炉まわり、壁掛け型テレビ) の写真
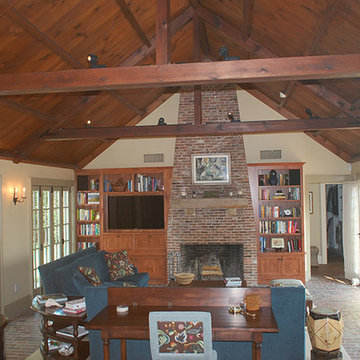
Greg Premru
ボストンにある中くらいなビーチスタイルのおしゃれなLDK (ベージュの壁、レンガの床、標準型暖炉、レンガの暖炉まわり、壁掛け型テレビ) の写真
ボストンにある中くらいなビーチスタイルのおしゃれなLDK (ベージュの壁、レンガの床、標準型暖炉、レンガの暖炉まわり、壁掛け型テレビ) の写真
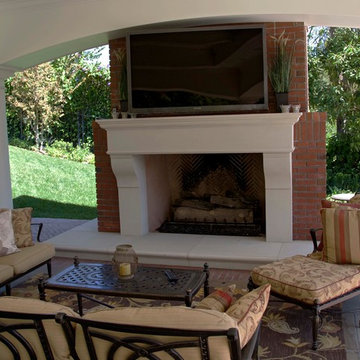
Spacious Outdoor Theater, fully automated Crestron Electronics, with an elegant Fireplace
ロサンゼルスにある高級な広いトラディショナルスタイルのおしゃれなオープンシアタールーム (レンガの床、壁掛け型テレビ) の写真
ロサンゼルスにある高級な広いトラディショナルスタイルのおしゃれなオープンシアタールーム (レンガの床、壁掛け型テレビ) の写真
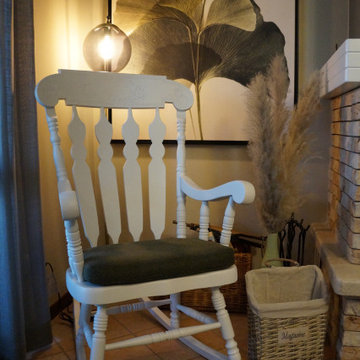
Un progetto di Restyling nel vero senso della parola; quando Polygona ha accettato di trasformare questi ambienti parlavamo di stanze cupe con vecchi kobili di legno stile anni '70. Oggi abbiamo ridato vita a questa casa utilizzando colori contemporanei ed arredi dallo stile un po' classico, per mantenere e rispettare la natura architettonica di queste stanze.
Alcuni elementi sono stati recuperati e laccati, tutta la tappezzeria è stata rifatta a misure con accurate scelte di materiali e colori.
Abbiamo reso questa casa un posto accogliente e rilassante in cui passare il proprio tempo in famiglia.
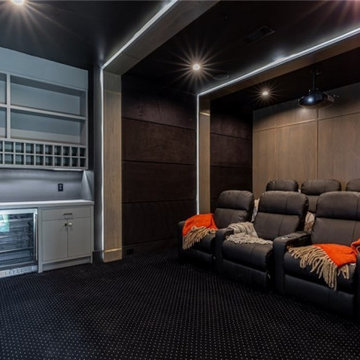
Welcome to this spectacular brand new Tarzana residence, situated on expansive grounds. Meticulous attention to detail is evident throughout this modern-inspired Cape Cod home, from the custom light fixtures to the artful wood slat walls. Prepare to be impressed as you step into this grand home. The main level features a seamlessly open floor plan with high ceilings, comprising a beautifully appointed living room, dining room, home theater, office, guest quarter, and a chef’s kitchen. The glamorous kitchen is equipped with top-of-the-line Sub-Zero and Wolf appliances, complemented by a butler’s pantry. With two dishwashers, eight stove burners, a heating drawer, three ovens, and a center island, it’s perfect for both meal preparation and gathering with loved ones. Relax and savor the delights of your dream home, where luxury and attention to detail combine to create an exceptional living experience.
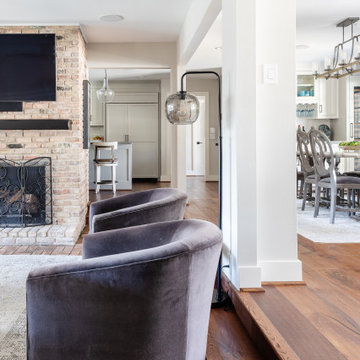
This 1964 Preston Hollow home was in the perfect location and had great bones but was not perfect for this family that likes to entertain. They wanted to open up their kitchen up to the den and entry as much as possible, as it was small and completely closed off. They needed significant wine storage and they did want a bar area but not where it was currently located. They also needed a place to stage food and drinks outside of the kitchen. There was a formal living room that was not necessary and a formal dining room that they could take or leave. Those spaces were opened up, the previous formal dining became their new home office, which was previously in the master suite. The master suite was completely reconfigured, removing the old office, and giving them a larger closet and beautiful master bathroom. The game room, which was converted from the garage years ago, was updated, as well as the bathroom, that used to be the pool bath. The closet space in that room was redesigned, adding new built-ins, and giving us more space for a larger laundry room and an additional mudroom that is now accessible from both the game room and the kitchen! They desperately needed a pool bath that was easily accessible from the backyard, without having to walk through the game room, which they had to previously use. We reconfigured their living room, adding a full bathroom that is now accessible from the backyard, fixing that problem. We did a complete overhaul to their downstairs, giving them the house they had dreamt of!
As far as the exterior is concerned, they wanted better curb appeal and a more inviting front entry. We changed the front door, and the walkway to the house that was previously slippery when wet and gave them a more open, yet sophisticated entry when you walk in. We created an outdoor space in their backyard that they will never want to leave! The back porch was extended, built a full masonry fireplace that is surrounded by a wonderful seating area, including a double hanging porch swing. The outdoor kitchen has everything they need, including tons of countertop space for entertaining, and they still have space for a large outdoor dining table. The wood-paneled ceiling and the mix-matched pavers add a great and unique design element to this beautiful outdoor living space. Scapes Incorporated did a fabulous job with their backyard landscaping, making it a perfect daily escape. They even decided to add turf to their entire backyard, keeping minimal maintenance for this busy family. The functionality this family now has in their home gives the true meaning to Living Better Starts Here™.

The cantilevered living room of this incredible mid century modern home still features the original wood wall paneling and brick floors. We were so fortunate to have these amazing original features to work with. Our design team brought in a new modern light fixture, MCM furnishings, lamps and accessories. We utilized the client's existing rug and pulled our room's inspiration colors from it. Bright citron yellow accents add a punch of color to the room. The surrounding built-in bookcases are also original to the room.
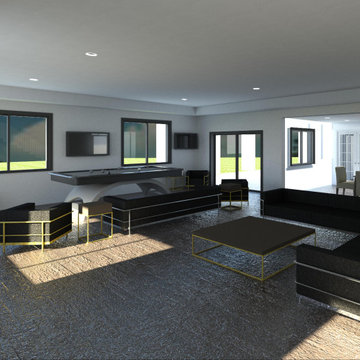
マイアミにある高級な広いコンテンポラリースタイルのおしゃれなオープンリビング (ゲームルーム、白い壁、レンガの床、暖炉なし、壁掛け型テレビ、茶色い床、折り上げ天井、壁紙、黒いソファ、白い天井) の写真
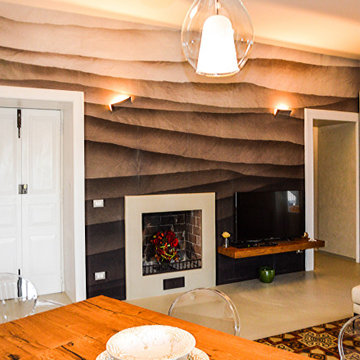
soggiorno con pavimento in resina e recupero della graniglia di cemento decorata tipica delle case d'epoca
バーリにあるコンテンポラリースタイルのおしゃれな応接間 (茶色い壁、レンガの床、石材の暖炉まわり、壁掛け型テレビ) の写真
バーリにあるコンテンポラリースタイルのおしゃれな応接間 (茶色い壁、レンガの床、石材の暖炉まわり、壁掛け型テレビ) の写真
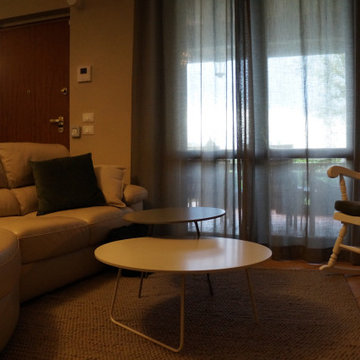
Un progetto di Restyling nel vero senso della parola; quando Polygona ha accettato di trasformare questi ambienti parlavamo di stanze cupe con vecchi kobili di legno stile anni '70. Oggi abbiamo ridato vita a questa casa utilizzando colori contemporanei ed arredi dallo stile un po' classico, per mantenere e rispettare la natura architettonica di queste stanze.
Alcuni elementi sono stati recuperati e laccati, tutta la tappezzeria è stata rifatta a misure con accurate scelte di materiali e colori.
Abbiamo reso questa casa un posto accogliente e rilassante in cui passare il proprio tempo in famiglia.
リビング・居間 (レンガの床、壁掛け型テレビ) の写真
4




