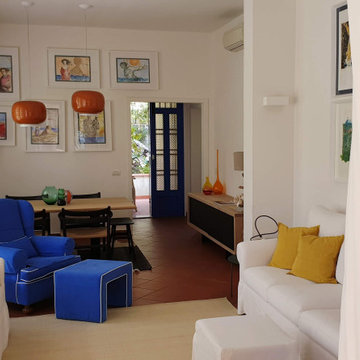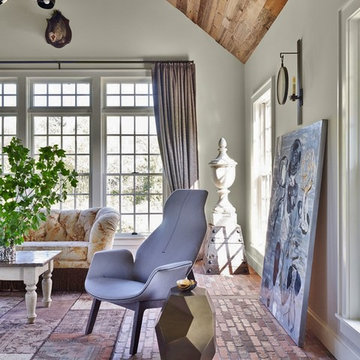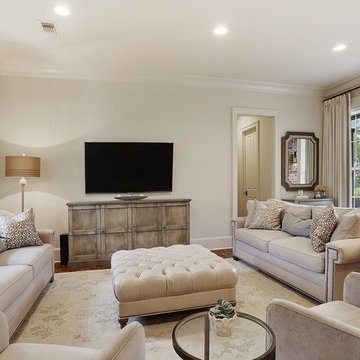絞り込み:
資材コスト
並び替え:今日の人気順
写真 1〜20 枚目(全 35 枚)
1/4

Casey Dunn Photography
ヒューストンにある高級な広いカントリー風のおしゃれなLDK (白い壁、レンガの床、標準型暖炉、壁掛け型テレビ、コンクリートの暖炉まわり) の写真
ヒューストンにある高級な広いカントリー風のおしゃれなLDK (白い壁、レンガの床、標準型暖炉、壁掛け型テレビ、コンクリートの暖炉まわり) の写真

This previously unused breezeway at a family home in CT was renovated into a multi purpose room. It's part family room, office and entertaining space. The redesign and renovation included installing radiant heated tile floors, wet bar, built in office space and shiplap walls. It was decorated with pops of color against the neutral gray cabinets and white shiplap walls. Part sophistication, part family fun while functioning for the whole family.

This 1964 Preston Hollow home was in the perfect location and had great bones but was not perfect for this family that likes to entertain. They wanted to open up their kitchen up to the den and entry as much as possible, as it was small and completely closed off. They needed significant wine storage and they did want a bar area but not where it was currently located. They also needed a place to stage food and drinks outside of the kitchen. There was a formal living room that was not necessary and a formal dining room that they could take or leave. Those spaces were opened up, the previous formal dining became their new home office, which was previously in the master suite. The master suite was completely reconfigured, removing the old office, and giving them a larger closet and beautiful master bathroom. The game room, which was converted from the garage years ago, was updated, as well as the bathroom, that used to be the pool bath. The closet space in that room was redesigned, adding new built-ins, and giving us more space for a larger laundry room and an additional mudroom that is now accessible from both the game room and the kitchen! They desperately needed a pool bath that was easily accessible from the backyard, without having to walk through the game room, which they had to previously use. We reconfigured their living room, adding a full bathroom that is now accessible from the backyard, fixing that problem. We did a complete overhaul to their downstairs, giving them the house they had dreamt of!
As far as the exterior is concerned, they wanted better curb appeal and a more inviting front entry. We changed the front door, and the walkway to the house that was previously slippery when wet and gave them a more open, yet sophisticated entry when you walk in. We created an outdoor space in their backyard that they will never want to leave! The back porch was extended, built a full masonry fireplace that is surrounded by a wonderful seating area, including a double hanging porch swing. The outdoor kitchen has everything they need, including tons of countertop space for entertaining, and they still have space for a large outdoor dining table. The wood-paneled ceiling and the mix-matched pavers add a great and unique design element to this beautiful outdoor living space. Scapes Incorporated did a fabulous job with their backyard landscaping, making it a perfect daily escape. They even decided to add turf to their entire backyard, keeping minimal maintenance for this busy family. The functionality this family now has in their home gives the true meaning to Living Better Starts Here™.
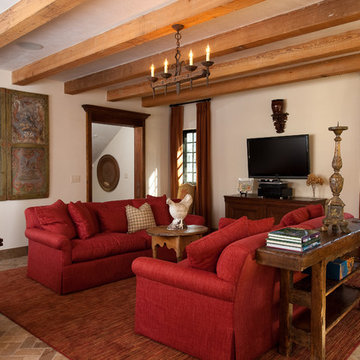
Living Room with Natural Wood Beams and Antique Furniture
チャールストンにある高級な中くらいなラスティックスタイルのおしゃれな独立型リビング (レンガの床、ベージュの壁、壁掛け型テレビ、赤いソファ) の写真
チャールストンにある高級な中くらいなラスティックスタイルのおしゃれな独立型リビング (レンガの床、ベージュの壁、壁掛け型テレビ、赤いソファ) の写真
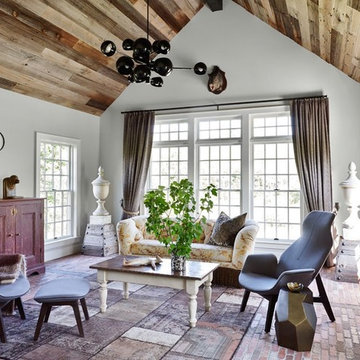
Reclaimed barnwood on the ceiling, brick floors, modern lighting, and contemporary lounge chairs create warmth in an eclectic den.
Design: Joseph Stabilito
Photo: Joshua Mc Hugh
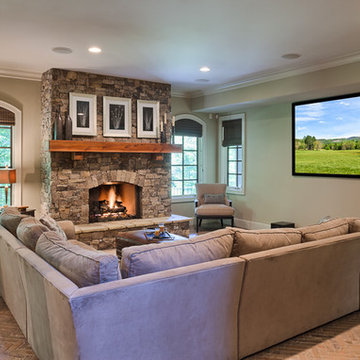
他の地域にある高級な中くらいなトラディショナルスタイルのおしゃれなオープンリビング (ベージュの壁、レンガの床、標準型暖炉、石材の暖炉まわり、壁掛け型テレビ、ベージュの床、格子天井) の写真
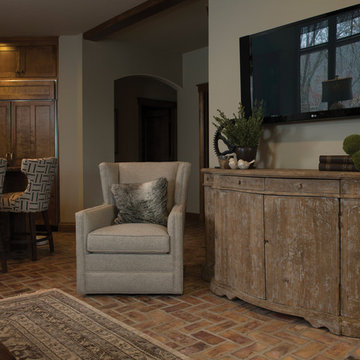
Photos by Randy Colwell
他の地域にある高級な中くらいなトラディショナルスタイルのおしゃれな独立型ファミリールーム (ベージュの壁、レンガの床、壁掛け型テレビ) の写真
他の地域にある高級な中くらいなトラディショナルスタイルのおしゃれな独立型ファミリールーム (ベージュの壁、レンガの床、壁掛け型テレビ) の写真
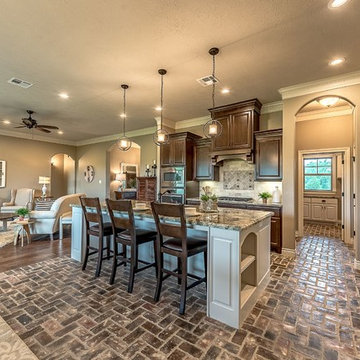
Multi Level perimeter cabinet feature Cabinet with side panels for Built-in Refrigerator, 36" cook top and Built in Microwave and Single Oven
Large 9 1/2' island features wine rack on one end and bookcase for cookbooks at the other end with ample room for seating.
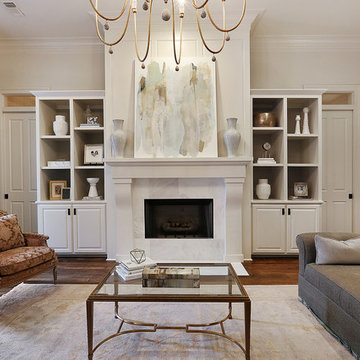
ニューオリンズにある高級な中くらいなトランジショナルスタイルのおしゃれな独立型ファミリールーム (白い壁、レンガの床、標準型暖炉、石材の暖炉まわり、壁掛け型テレビ) の写真
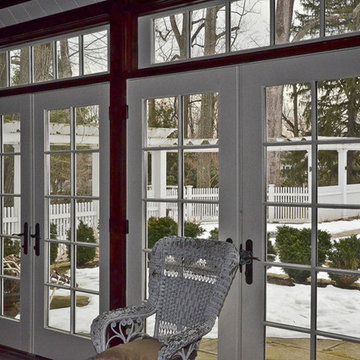
オレンジカウンティにある高級な広いカントリー風のおしゃれなロフトリビング (ゲームルーム、白い壁、壁掛け型テレビ、レンガの床、マルチカラーの床) の写真
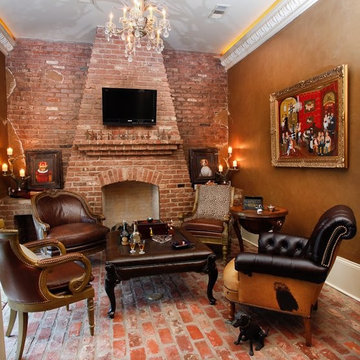
ニューオリンズにある高級な中くらいなトラディショナルスタイルのおしゃれな独立型ファミリールーム (ゲームルーム、茶色い壁、レンガの床、標準型暖炉、レンガの暖炉まわり、壁掛け型テレビ) の写真
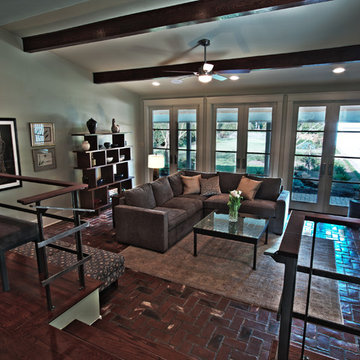
The remodeled den with a new, raised ceiling and larger, modern French doors, features that serve to bring increased light into the room and connect the indoors with the outdoors. A modern, steel railing of minimal design replaced the walls that once divided the former dining room and den.
Visit New Mood Design's "before and after" album on Facebook to see how we transformed this home: http://on.fb.me/xWvRhv
Photography © David Humphreys
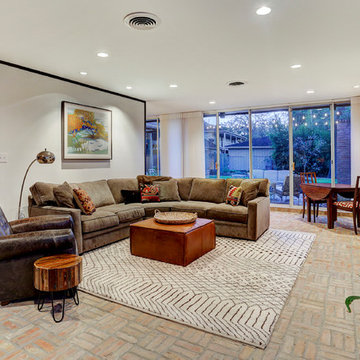
TK Images
ヒューストンにある高級な広いミッドセンチュリースタイルのおしゃれなオープンリビング (ゲームルーム、白い壁、レンガの床、暖炉なし、壁掛け型テレビ) の写真
ヒューストンにある高級な広いミッドセンチュリースタイルのおしゃれなオープンリビング (ゲームルーム、白い壁、レンガの床、暖炉なし、壁掛け型テレビ) の写真
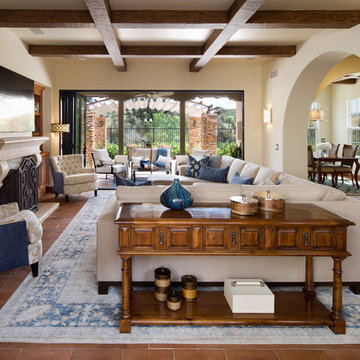
This family room which is open to the dining room and kitchen is a perfect layout for entertaining large groups. We started with a very neutral palette and kept it light with neutral furniture with pops of blue in the rugs, pillows, accessories and chair backs. There is yet an other patio behind us with an exterior fireplace.
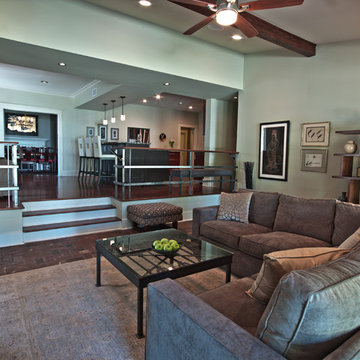
This view from the den shows the new kitchen and island, with a casual seating area to the left of the island. Removing the three walls opened up the space for cooking and entertaining.
A coffee table - made from a New Orleans wrought iron gate - is a fine accent piece from the client's existing items that New Mood Design integrated into a sofa grouping.
Visit New Mood Design's "before and after album" on Facebook to see how we transformed this home: http://on.fb.me/xWvRhv
Photography © David Humphreys
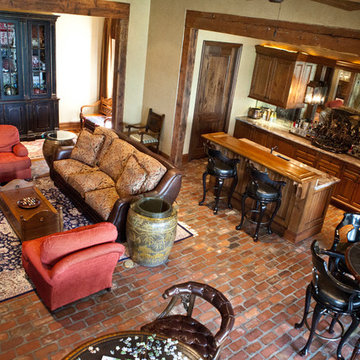
ヒューストンにある高級な広いトロピカルスタイルのおしゃれな独立型ファミリールーム (ゲームルーム、ベージュの壁、レンガの床、壁掛け型テレビ) の写真
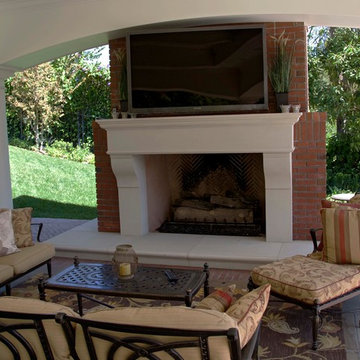
Spacious Outdoor Theater, fully automated Crestron Electronics, with an elegant Fireplace
ロサンゼルスにある高級な広いトラディショナルスタイルのおしゃれなオープンシアタールーム (レンガの床、壁掛け型テレビ) の写真
ロサンゼルスにある高級な広いトラディショナルスタイルのおしゃれなオープンシアタールーム (レンガの床、壁掛け型テレビ) の写真
高級なリビング・居間 (レンガの床、壁掛け型テレビ) の写真
1




