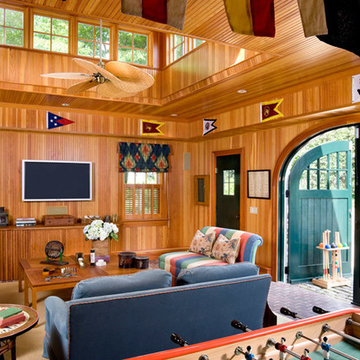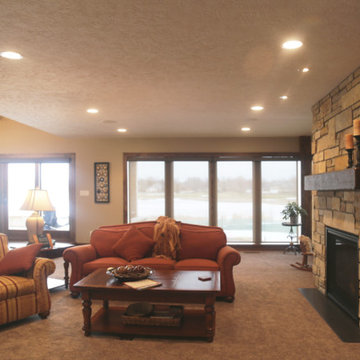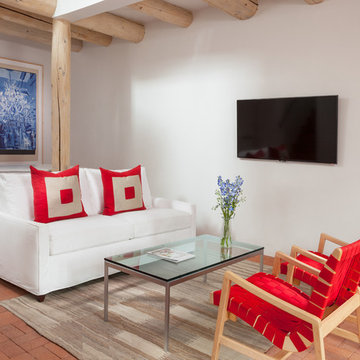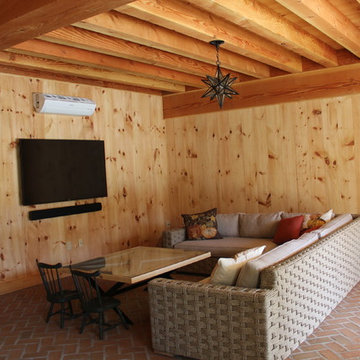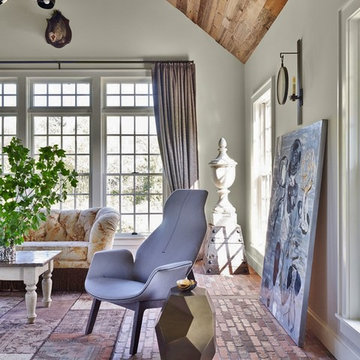絞り込み:
資材コスト
並び替え:今日の人気順
写真 41〜60 枚目(全 141 枚)
1/3
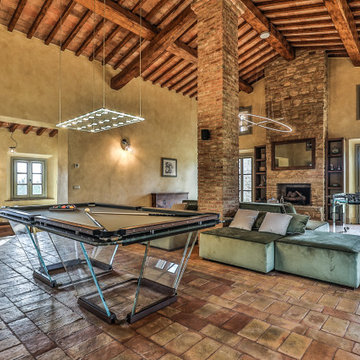
Annesso - stanza multifunzione
フィレンツェにあるラグジュアリーな巨大な地中海スタイルのおしゃれなロフトリビング (ゲームルーム、黄色い壁、レンガの床、標準型暖炉、木材の暖炉まわり、壁掛け型テレビ、赤い床、三角天井) の写真
フィレンツェにあるラグジュアリーな巨大な地中海スタイルのおしゃれなロフトリビング (ゲームルーム、黄色い壁、レンガの床、標準型暖炉、木材の暖炉まわり、壁掛け型テレビ、赤い床、三角天井) の写真
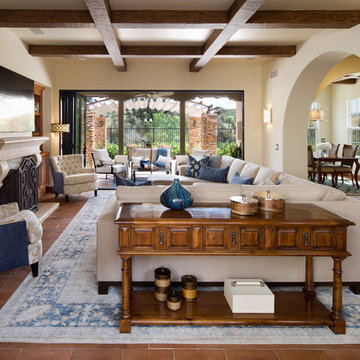
This family room which is open to the dining room and kitchen is a perfect layout for entertaining large groups. We started with a very neutral palette and kept it light with neutral furniture with pops of blue in the rugs, pillows, accessories and chair backs. There is yet an other patio behind us with an exterior fireplace.
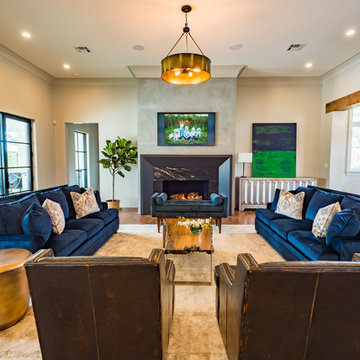
Jason Carroll
ニューオリンズにあるトランジショナルスタイルのおしゃれなLDK (白い壁、レンガの床、木材の暖炉まわり、壁掛け型テレビ) の写真
ニューオリンズにあるトランジショナルスタイルのおしゃれなLDK (白い壁、レンガの床、木材の暖炉まわり、壁掛け型テレビ) の写真
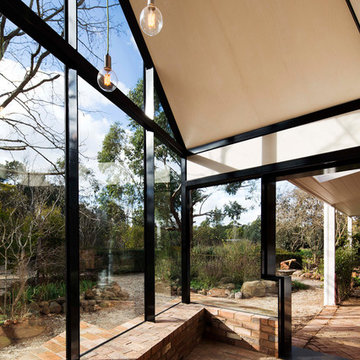
House extension and renovation for a Chef-come-Artist/Collector and his partner in Malmsbury, Victoria.
Built by Warren Hughes Builders & Renovators.
Ben Hosking Architectural Photography
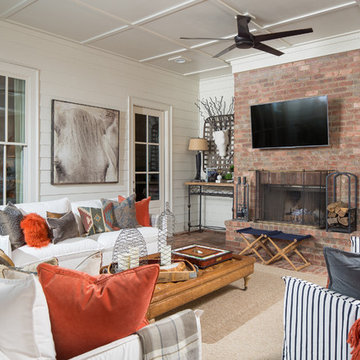
An indoor/outdoor kitchen, living, and dining area by t-Olive Properties (www.toliveproperties.com). Photo by David Cannon (www.davidcannonphotography.com)
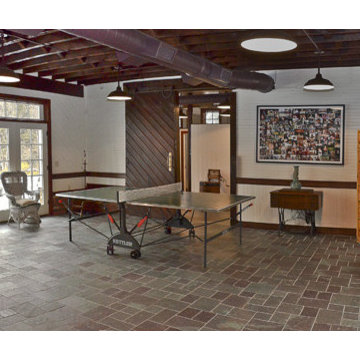
オレンジカウンティにある高級な広いカントリー風のおしゃれなロフトリビング (ゲームルーム、白い壁、レンガの床、壁掛け型テレビ、マルチカラーの床) の写真
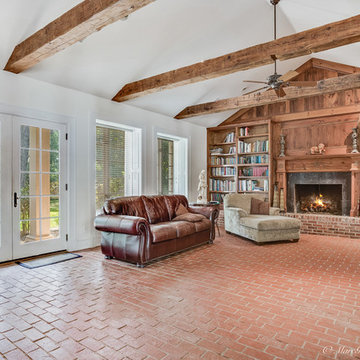
Marc Gibson Photography
ニューオリンズにある中くらいなトランジショナルスタイルのおしゃれなLDK (ライブラリー、白い壁、レンガの床、標準型暖炉、石材の暖炉まわり、壁掛け型テレビ、赤い床) の写真
ニューオリンズにある中くらいなトランジショナルスタイルのおしゃれなLDK (ライブラリー、白い壁、レンガの床、標準型暖炉、石材の暖炉まわり、壁掛け型テレビ、赤い床) の写真
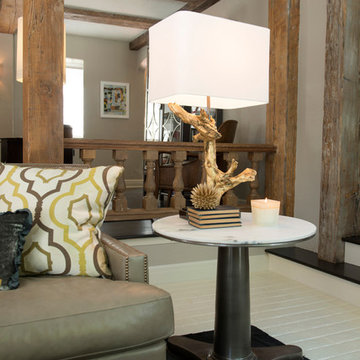
Photos by Randy Colwell
他の地域にある高級な中くらいなトラディショナルスタイルのおしゃれなLDK (グレーの壁、レンガの床、標準型暖炉、レンガの暖炉まわり、壁掛け型テレビ) の写真
他の地域にある高級な中くらいなトラディショナルスタイルのおしゃれなLDK (グレーの壁、レンガの床、標準型暖炉、レンガの暖炉まわり、壁掛け型テレビ) の写真
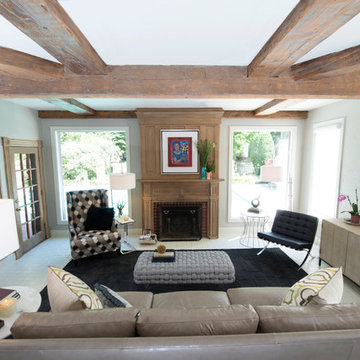
Photos by Randy Colwell
他の地域にある高級な中くらいなトラディショナルスタイルのおしゃれなオープンリビング (グレーの壁、レンガの床、標準型暖炉、レンガの暖炉まわり、壁掛け型テレビ) の写真
他の地域にある高級な中くらいなトラディショナルスタイルのおしゃれなオープンリビング (グレーの壁、レンガの床、標準型暖炉、レンガの暖炉まわり、壁掛け型テレビ) の写真
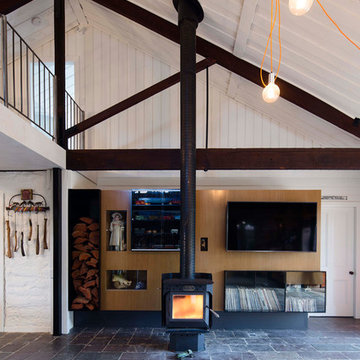
House extension and renovation for a Chef-come-Artist/Collector and his partner in Malmsbury, Victoria.
Built by Warren Hughes Builders & Renovators.
Ben Hosking Architectural Photography
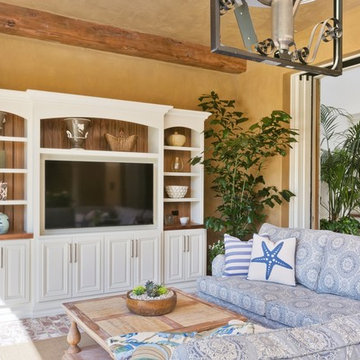
This high end indoor outdoor living room design in Rancho Santa Fe is by award-winning designer Susan Spath. Fine furniture and accessories by Kern & Co.
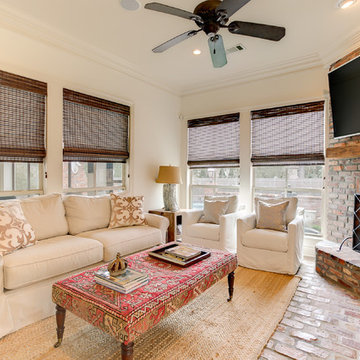
ニューオリンズにあるお手頃価格の中くらいなトランジショナルスタイルのおしゃれな応接間 (白い壁、レンガの床、コーナー設置型暖炉、レンガの暖炉まわり、壁掛け型テレビ、赤い床) の写真
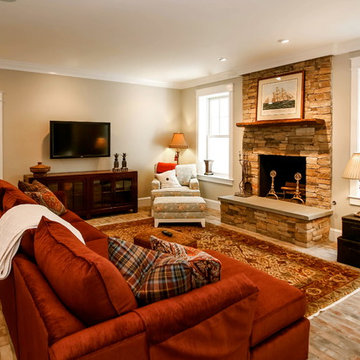
ワシントンD.C.にあるトラディショナルスタイルのおしゃれなファミリールーム (ベージュの壁、レンガの床、標準型暖炉、壁掛け型テレビ) の写真
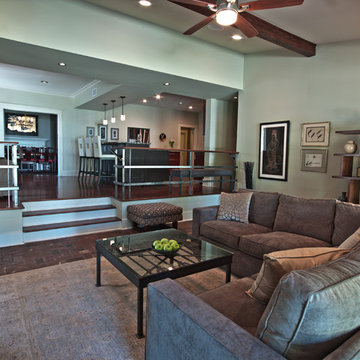
This view from the den shows the new kitchen and island, with a casual seating area to the left of the island. Removing the three walls opened up the space for cooking and entertaining.
A coffee table - made from a New Orleans wrought iron gate - is a fine accent piece from the client's existing items that New Mood Design integrated into a sofa grouping.
Visit New Mood Design's "before and after album" on Facebook to see how we transformed this home: http://on.fb.me/xWvRhv
Photography © David Humphreys
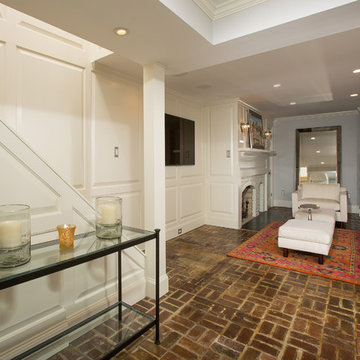
Below the kitchen, the homeowners had a family room that was rarely used because access could only be obtained from the outside of the house by way of a set of super steep cement stairs. Our plans brought the exterior set of stairs inside. New skylights above these stairs drive natural light down to the basement, and the extra space above the now interior stairs gives the kitchen more breathing room.
リビング・居間 (レンガの床、壁掛け型テレビ) の写真
3




