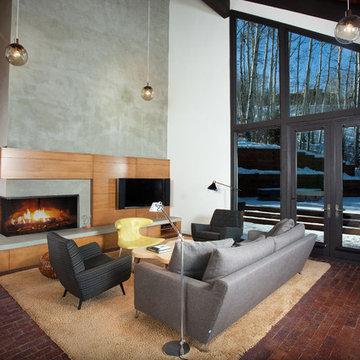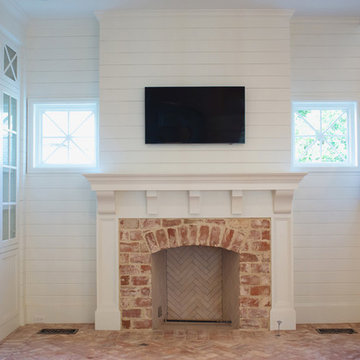絞り込み:
資材コスト
並び替え:今日の人気順
写真 1〜20 枚目(全 82 枚)
1/4

Casey Dunn Photography
ヒューストンにある高級な広いカントリー風のおしゃれなLDK (白い壁、レンガの床、標準型暖炉、壁掛け型テレビ、コンクリートの暖炉まわり) の写真
ヒューストンにある高級な広いカントリー風のおしゃれなLDK (白い壁、レンガの床、標準型暖炉、壁掛け型テレビ、コンクリートの暖炉まわり) の写真

This 1964 Preston Hollow home was in the perfect location and had great bones but was not perfect for this family that likes to entertain. They wanted to open up their kitchen up to the den and entry as much as possible, as it was small and completely closed off. They needed significant wine storage and they did want a bar area but not where it was currently located. They also needed a place to stage food and drinks outside of the kitchen. There was a formal living room that was not necessary and a formal dining room that they could take or leave. Those spaces were opened up, the previous formal dining became their new home office, which was previously in the master suite. The master suite was completely reconfigured, removing the old office, and giving them a larger closet and beautiful master bathroom. The game room, which was converted from the garage years ago, was updated, as well as the bathroom, that used to be the pool bath. The closet space in that room was redesigned, adding new built-ins, and giving us more space for a larger laundry room and an additional mudroom that is now accessible from both the game room and the kitchen! They desperately needed a pool bath that was easily accessible from the backyard, without having to walk through the game room, which they had to previously use. We reconfigured their living room, adding a full bathroom that is now accessible from the backyard, fixing that problem. We did a complete overhaul to their downstairs, giving them the house they had dreamt of!
As far as the exterior is concerned, they wanted better curb appeal and a more inviting front entry. We changed the front door, and the walkway to the house that was previously slippery when wet and gave them a more open, yet sophisticated entry when you walk in. We created an outdoor space in their backyard that they will never want to leave! The back porch was extended, built a full masonry fireplace that is surrounded by a wonderful seating area, including a double hanging porch swing. The outdoor kitchen has everything they need, including tons of countertop space for entertaining, and they still have space for a large outdoor dining table. The wood-paneled ceiling and the mix-matched pavers add a great and unique design element to this beautiful outdoor living space. Scapes Incorporated did a fabulous job with their backyard landscaping, making it a perfect daily escape. They even decided to add turf to their entire backyard, keeping minimal maintenance for this busy family. The functionality this family now has in their home gives the true meaning to Living Better Starts Here™.
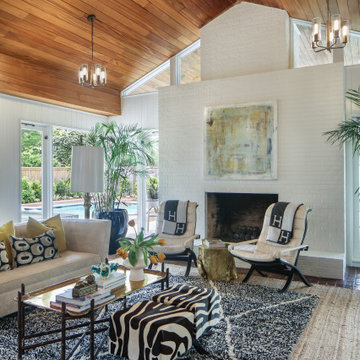
ニューオリンズにある巨大なミッドセンチュリースタイルのおしゃれなリビング (白い壁、レンガの床、標準型暖炉、レンガの暖炉まわり、壁掛け型テレビ、板張り天井、パネル壁) の写真
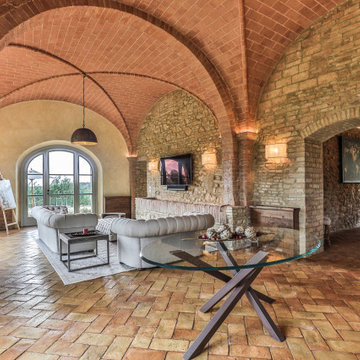
Spazio multifunzionale con angolo tv e camino
フィレンツェにあるラグジュアリーな巨大な地中海スタイルのおしゃれなロフトリビング (黄色い壁、レンガの床、標準型暖炉、木材の暖炉まわり、壁掛け型テレビ、赤い床、三角天井) の写真
フィレンツェにあるラグジュアリーな巨大な地中海スタイルのおしゃれなロフトリビング (黄色い壁、レンガの床、標準型暖炉、木材の暖炉まわり、壁掛け型テレビ、赤い床、三角天井) の写真
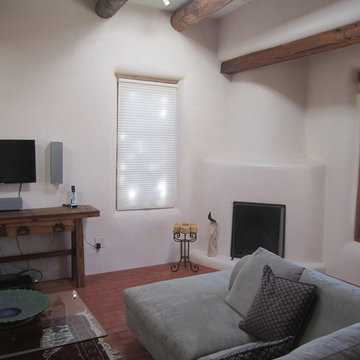
アルバカーキにあるお手頃価格の小さなサンタフェスタイルのおしゃれな独立型リビング (ベージュの壁、レンガの床、コーナー設置型暖炉、漆喰の暖炉まわり、壁掛け型テレビ) の写真
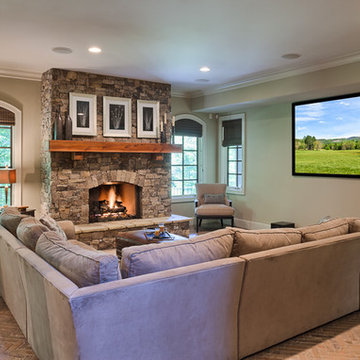
他の地域にある高級な中くらいなトラディショナルスタイルのおしゃれなオープンリビング (ベージュの壁、レンガの床、標準型暖炉、石材の暖炉まわり、壁掛け型テレビ、ベージュの床、格子天井) の写真
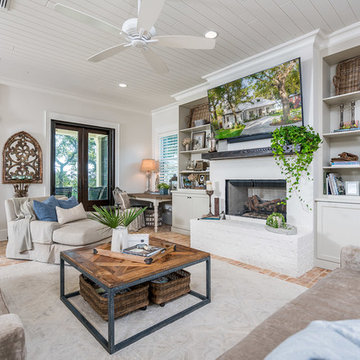
Greg Riegler Photography
他の地域にあるおしゃれなLDK (白い壁、レンガの床、標準型暖炉、レンガの暖炉まわり、壁掛け型テレビ、赤い床) の写真
他の地域にあるおしゃれなLDK (白い壁、レンガの床、標準型暖炉、レンガの暖炉まわり、壁掛け型テレビ、赤い床) の写真
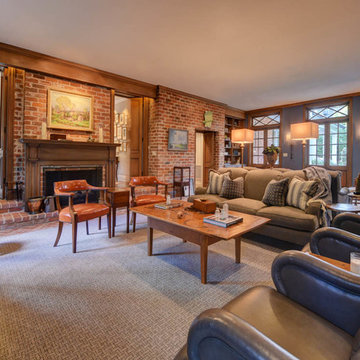
ニューオリンズにある広いトラディショナルスタイルのおしゃれなオープンリビング (青い壁、レンガの床、標準型暖炉、木材の暖炉まわり、壁掛け型テレビ、茶色い床) の写真
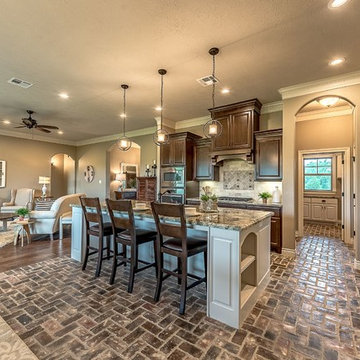
Multi Level perimeter cabinet feature Cabinet with side panels for Built-in Refrigerator, 36" cook top and Built in Microwave and Single Oven
Large 9 1/2' island features wine rack on one end and bookcase for cookbooks at the other end with ample room for seating.
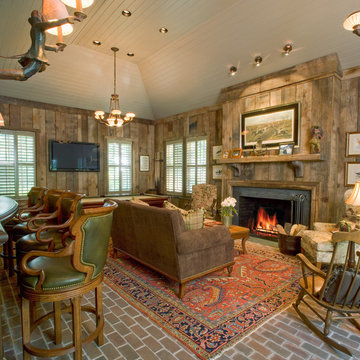
他の地域にある広いトラディショナルスタイルのおしゃれなリビング (レンガの床、木材の暖炉まわり、茶色い壁、標準型暖炉、壁掛け型テレビ、赤い床、塗装板張りの天井、板張り壁) の写真
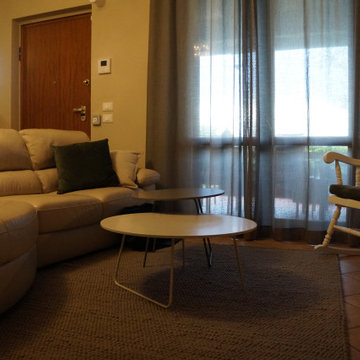
Un progetto di Restyling nel vero senso della parola; quando Polygona ha accettato di trasformare questi ambienti parlavamo di stanze cupe con vecchi kobili di legno stile anni '70. Oggi abbiamo ridato vita a questa casa utilizzando colori contemporanei ed arredi dallo stile un po' classico, per mantenere e rispettare la natura architettonica di queste stanze.
Alcuni elementi sono stati recuperati e laccati, tutta la tappezzeria è stata rifatta a misure con accurate scelte di materiali e colori.
Abbiamo reso questa casa un posto accogliente e rilassante in cui passare il proprio tempo in famiglia.
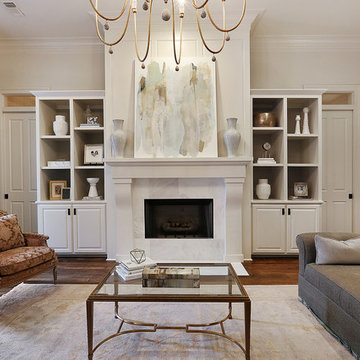
ニューオリンズにある高級な中くらいなトランジショナルスタイルのおしゃれな独立型ファミリールーム (白い壁、レンガの床、標準型暖炉、石材の暖炉まわり、壁掛け型テレビ) の写真
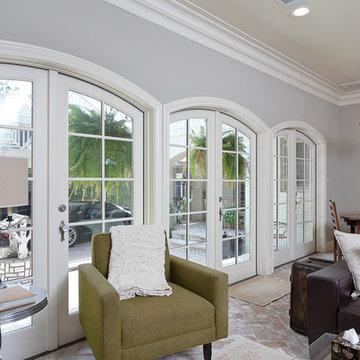
Mirador Builders
ヒューストンにあるお手頃価格の中くらいなトランジショナルスタイルのおしゃれなオープンリビング (グレーの壁、レンガの床、レンガの暖炉まわり、壁掛け型テレビ) の写真
ヒューストンにあるお手頃価格の中くらいなトランジショナルスタイルのおしゃれなオープンリビング (グレーの壁、レンガの床、レンガの暖炉まわり、壁掛け型テレビ) の写真
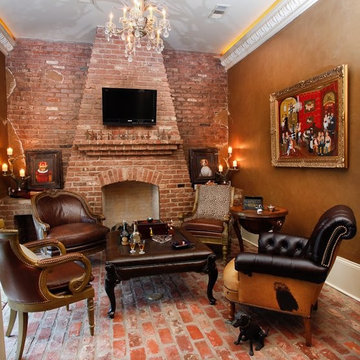
ニューオリンズにある高級な中くらいなトラディショナルスタイルのおしゃれな独立型ファミリールーム (ゲームルーム、茶色い壁、レンガの床、標準型暖炉、レンガの暖炉まわり、壁掛け型テレビ) の写真
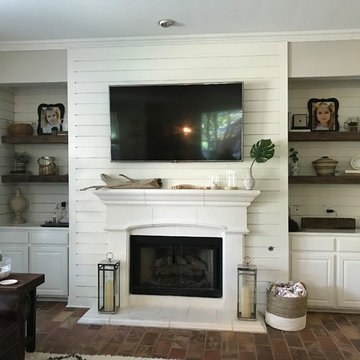
ダラスにある中くらいなカントリー風のおしゃれなLDK (グレーの壁、標準型暖炉、壁掛け型テレビ、レンガの床、木材の暖炉まわり、茶色い床) の写真
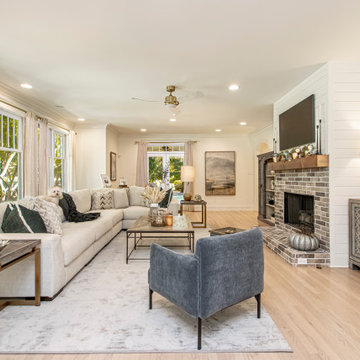
リトルロックにある広いトランジショナルスタイルのおしゃれな独立型リビング (白い壁、レンガの床、標準型暖炉、レンガの暖炉まわり、壁掛け型テレビ、ベージュの床) の写真
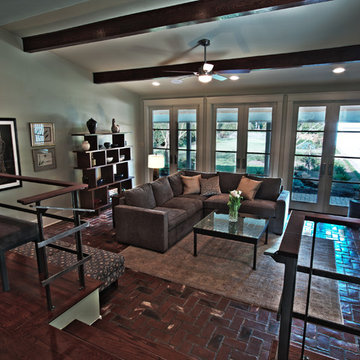
The remodeled den with a new, raised ceiling and larger, modern French doors, features that serve to bring increased light into the room and connect the indoors with the outdoors. A modern, steel railing of minimal design replaced the walls that once divided the former dining room and den.
Visit New Mood Design's "before and after" album on Facebook to see how we transformed this home: http://on.fb.me/xWvRhv
Photography © David Humphreys
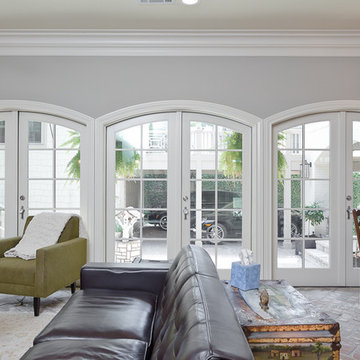
Mirador Builders
ヒューストンにあるお手頃価格の中くらいなトランジショナルスタイルのおしゃれなオープンリビング (グレーの壁、レンガの床、レンガの暖炉まわり、壁掛け型テレビ) の写真
ヒューストンにあるお手頃価格の中くらいなトランジショナルスタイルのおしゃれなオープンリビング (グレーの壁、レンガの床、レンガの暖炉まわり、壁掛け型テレビ) の写真
リビング・居間 (全タイプの暖炉まわり、レンガの床、壁掛け型テレビ) の写真
1




