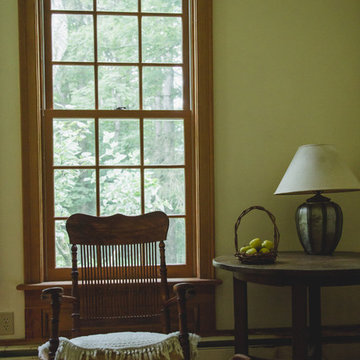絞り込み:
資材コスト
並び替え:今日の人気順
写真 1〜20 枚目(全 67 枚)
1/4

Mark Lohman
ロサンゼルスにある中くらいなカントリー風のおしゃれなリビング (黄色い壁、無垢フローリング、標準型暖炉、石材の暖炉まわり、テレビなし、茶色い床) の写真
ロサンゼルスにある中くらいなカントリー風のおしゃれなリビング (黄色い壁、無垢フローリング、標準型暖炉、石材の暖炉まわり、テレビなし、茶色い床) の写真

A fresh interpretation of the western farmhouse, The Sycamore, with its high pitch rooflines, custom interior trusses, and reclaimed hardwood floors offers irresistible modern warmth.
When merging the past indigenous citrus farms with today’s modern aesthetic, the result is a celebration of the Western Farmhouse. The goal was to craft a community canvas where homes exist as a supporting cast to an overall community composition. The extreme continuity in form, materials, and function allows the residents and their lives to be the focus rather than architecture. The unified architectural canvas catalyzes a sense of community rather than the singular aesthetic expression of 16 individual homes. This sense of community is the basis for the culture of The Sycamore.
The western farmhouse revival style embodied at The Sycamore features elegant, gabled structures, open living spaces, porches, and balconies. Utilizing the ideas, methods, and materials of today, we have created a modern twist on an American tradition. While the farmhouse essence is nostalgic, the cool, modern vibe brings a balance of beauty and efficiency. The modern aura of the architecture offers calm, restoration, and revitalization.
Located at 37th Street and Campbell in the western portion of the popular Arcadia residential neighborhood in Central Phoenix, the Sycamore is surrounded by some of Central Phoenix’s finest amenities, including walkable access to premier eateries such as La Grande Orange, Postino, North, and Chelsea’s Kitchen.
Project Details: The Sycamore, Phoenix, AZ
Architecture: Drewett Works
Builder: Sonora West Development
Developer: EW Investment Funding
Interior Designer: Homes by 1962
Photography: Alexander Vertikoff
Awards:
Gold Nugget Award of Merit – Best Single Family Detached Home 3,500-4,500 sq ft
Gold Nugget Award of Merit – Best Residential Detached Collection of the Year
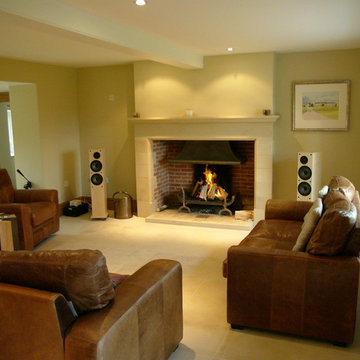
Chris Baily
他の地域にある高級な中くらいなモダンスタイルのおしゃれな独立型リビング (黄色い壁、ライムストーンの床、標準型暖炉、石材の暖炉まわり、テレビなし) の写真
他の地域にある高級な中くらいなモダンスタイルのおしゃれな独立型リビング (黄色い壁、ライムストーンの床、標準型暖炉、石材の暖炉まわり、テレビなし) の写真
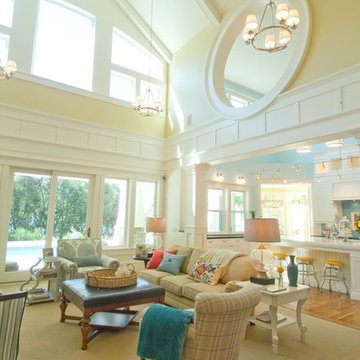
Chris Parkinson Photography
ソルトレイクシティにある広いトランジショナルスタイルのおしゃれなLDK (黄色い壁、カーペット敷き、両方向型暖炉、石材の暖炉まわり、テレビなし) の写真
ソルトレイクシティにある広いトランジショナルスタイルのおしゃれなLDK (黄色い壁、カーペット敷き、両方向型暖炉、石材の暖炉まわり、テレビなし) の写真

Fresh and inviting family room area in great room.
シカゴにあるラグジュアリーな広いトラディショナルスタイルのおしゃれなオープンリビング (黄色い壁、濃色無垢フローリング、標準型暖炉、石材の暖炉まわり、壁掛け型テレビ、茶色い床、羽目板の壁) の写真
シカゴにあるラグジュアリーな広いトラディショナルスタイルのおしゃれなオープンリビング (黄色い壁、濃色無垢フローリング、標準型暖炉、石材の暖炉まわり、壁掛け型テレビ、茶色い床、羽目板の壁) の写真
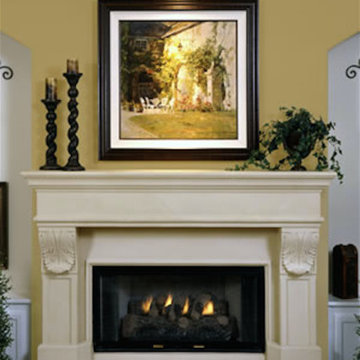
サンフランシスコにある中くらいなトラディショナルスタイルのおしゃれな応接間 (黄色い壁、無垢フローリング、標準型暖炉、石材の暖炉まわり、テレビなし、茶色い床) の写真
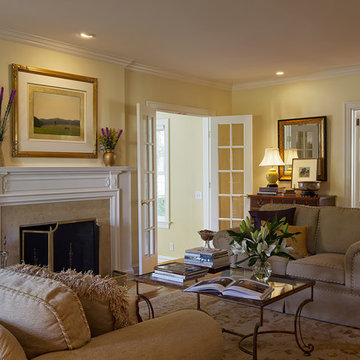
Elegant eclectic living room. Interior decoration by Barbara Feinstein, B Fein Interiors. Rug from Michaelian & Kohlberg. Custom sofas, B Fein Interiors Private Label.

ワシントンD.C.にあるトラディショナルスタイルのおしゃれなリビング (黄色い壁、カーペット敷き、標準型暖炉、石材の暖炉まわり、テレビなし、赤いカーテン) の写真
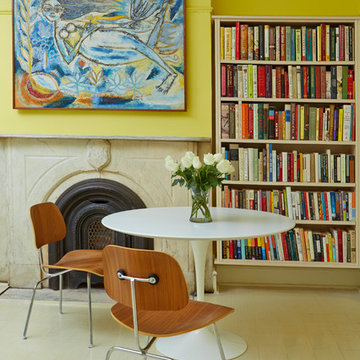
Mentis Photography Inc
ニューヨークにあるトランジショナルスタイルのおしゃれなファミリールーム (ライブラリー、黄色い壁、塗装フローリング、標準型暖炉、石材の暖炉まわり) の写真
ニューヨークにあるトランジショナルスタイルのおしゃれなファミリールーム (ライブラリー、黄色い壁、塗装フローリング、標準型暖炉、石材の暖炉まわり) の写真
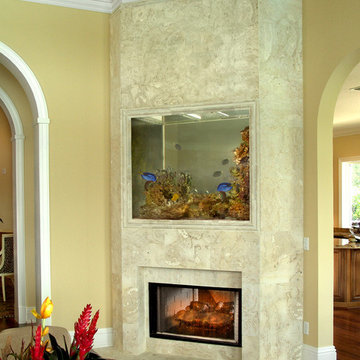
Credit: Ron Rosenzweig
マイアミにある中くらいなトラディショナルスタイルのおしゃれなオープンリビング (黄色い壁、濃色無垢フローリング、コーナー設置型暖炉、石材の暖炉まわり、テレビなし) の写真
マイアミにある中くらいなトラディショナルスタイルのおしゃれなオープンリビング (黄色い壁、濃色無垢フローリング、コーナー設置型暖炉、石材の暖炉まわり、テレビなし) の写真
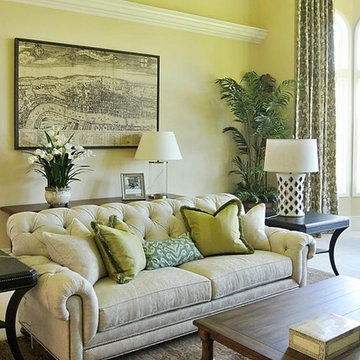
This grand formal living room has a nod to traditional Tuscan charm with a modern and glamorous twist. Bring greens and teals create a bright space with multiple seating area. Custom drapery panels flank the gorgeous set of large bay windows.
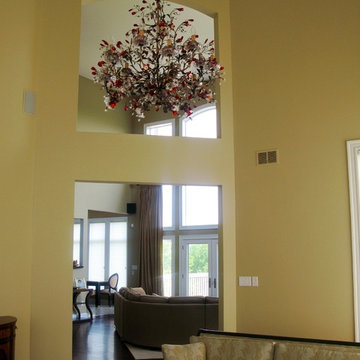
Great Room/Family Room. Check out the befores, to view the transformation!
他の地域にあるラグジュアリーな巨大なトラディショナルスタイルのおしゃれなリビング (黄色い壁、無垢フローリング、標準型暖炉、石材の暖炉まわり、テレビなし、茶色い床、格子天井、白い天井) の写真
他の地域にあるラグジュアリーな巨大なトラディショナルスタイルのおしゃれなリビング (黄色い壁、無垢フローリング、標準型暖炉、石材の暖炉まわり、テレビなし、茶色い床、格子天井、白い天井) の写真
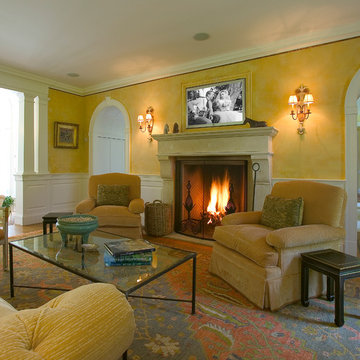
Photographer Olson Photographic
ニューヨークにある高級な広いトラディショナルスタイルのおしゃれな独立型リビング (ライブラリー、黄色い壁、無垢フローリング、標準型暖炉、石材の暖炉まわり、埋込式メディアウォール) の写真
ニューヨークにある高級な広いトラディショナルスタイルのおしゃれな独立型リビング (ライブラリー、黄色い壁、無垢フローリング、標準型暖炉、石材の暖炉まわり、埋込式メディアウォール) の写真
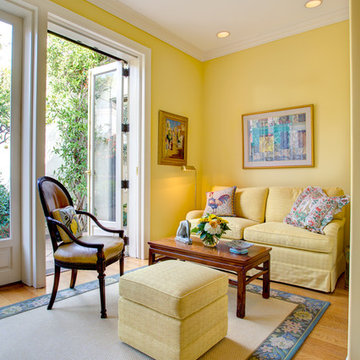
William Short
ロサンゼルスにある高級な中くらいなトラディショナルスタイルのおしゃれな独立型リビング (黄色い壁、カーペット敷き、標準型暖炉、石材の暖炉まわり) の写真
ロサンゼルスにある高級な中くらいなトラディショナルスタイルのおしゃれな独立型リビング (黄色い壁、カーペット敷き、標準型暖炉、石材の暖炉まわり) の写真
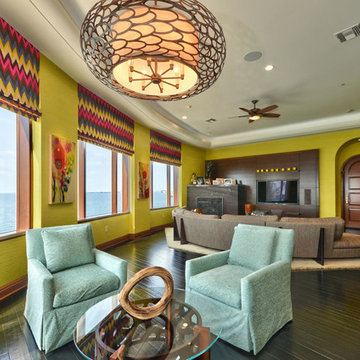
We dressed this glamorous living room in plenty of rose pink textiles, including some fun animal print ones! The translucent acrylic and glass furnishings keep the focus on the feminine color palette, vibrant artwork, artisanal lighting, and of course the lovely view!
Home located in Tampa, Florida. Designed by Florida-based interior design firm Crespo Design Group, who also serves Malibu, Tampa, New York City, the Caribbean, and other areas throughout the United States.
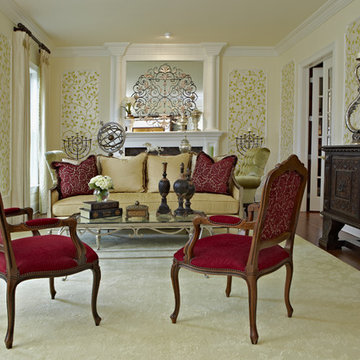
Hand painted wall detail surround this traditional space while two bold red chairs flank the conversation area. Photo Credit: Anastassios Mentis
ニューヨークにある広いトラディショナルスタイルのおしゃれなリビング (黄色い壁、無垢フローリング、標準型暖炉、石材の暖炉まわり、テレビなし) の写真
ニューヨークにある広いトラディショナルスタイルのおしゃれなリビング (黄色い壁、無垢フローリング、標準型暖炉、石材の暖炉まわり、テレビなし) の写真
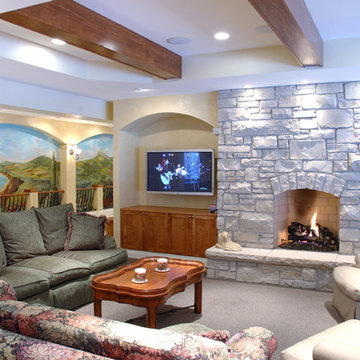
Family Room with stone fireplace. Custom mural is along the corridor beyond.
セントルイスにあるトラディショナルスタイルのおしゃれなファミリールーム (黄色い壁、標準型暖炉、石材の暖炉まわり、壁掛け型テレビ、ベージュの床) の写真
セントルイスにあるトラディショナルスタイルのおしゃれなファミリールーム (黄色い壁、標準型暖炉、石材の暖炉まわり、壁掛け型テレビ、ベージュの床) の写真
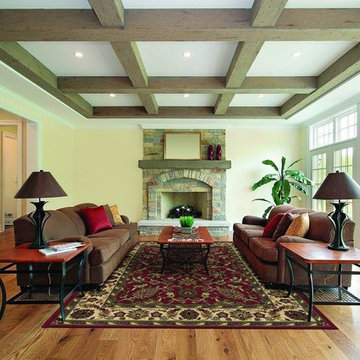
ヒューストンにある広いトラディショナルスタイルのおしゃれなオープンリビング (黄色い壁、無垢フローリング、標準型暖炉、石材の暖炉まわり、テレビなし、茶色い床) の写真
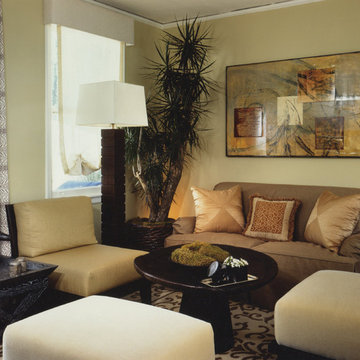
Design House 2000 Entourage
ロサンゼルスにあるトラディショナルスタイルのおしゃれなリビング (黄色い壁、無垢フローリング、暖炉なし、石材の暖炉まわり、テレビなし) の写真
ロサンゼルスにあるトラディショナルスタイルのおしゃれなリビング (黄色い壁、無垢フローリング、暖炉なし、石材の暖炉まわり、テレビなし) の写真
緑色のリビング・居間 (石材の暖炉まわり、黄色い壁) の写真
1




