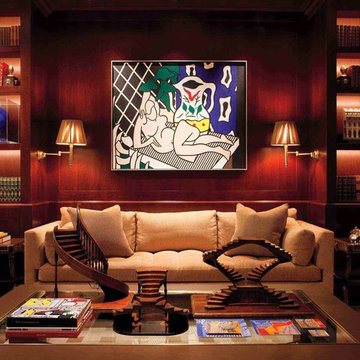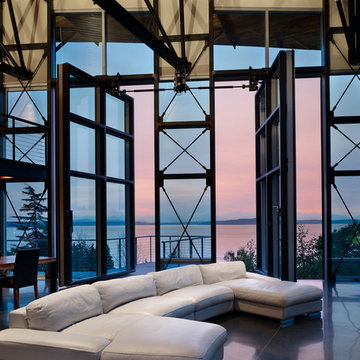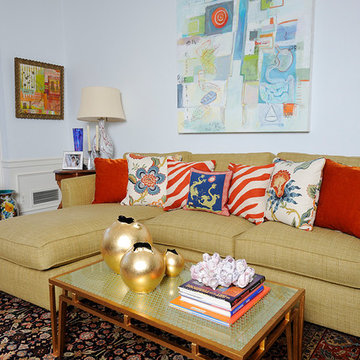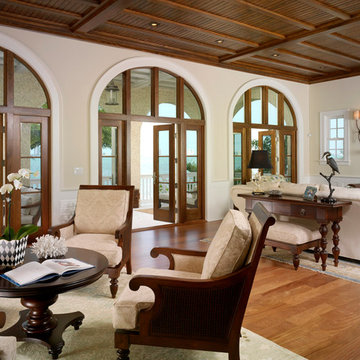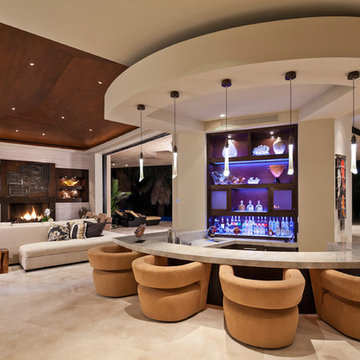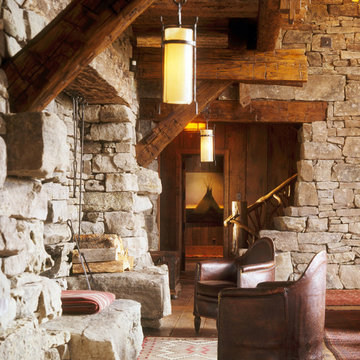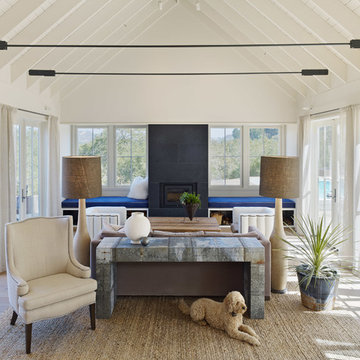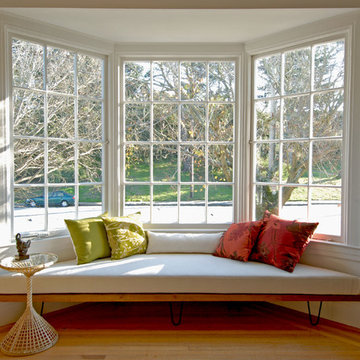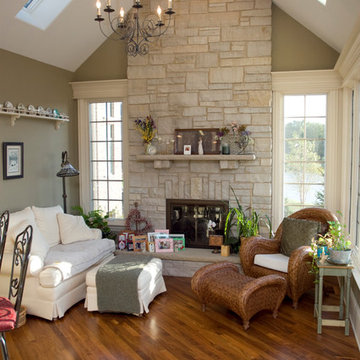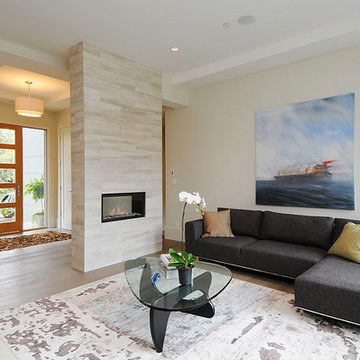リビングの写真
絞り込み:
資材コスト
並び替え:今日の人気順
写真 5721〜5740 枚目(全 1,970,443 枚)
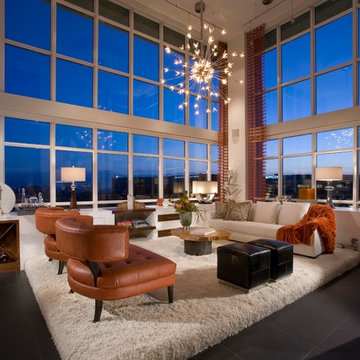
Contemporary penthouse with stunning view. The conversation area of this living room sits on a custom raised platform covered in shag carpet, thusly, the view can be enjoyed from the seated position. Built-ins surrounded by windows wrap the corner area, which includes a bar, reclaimed wood shelves that slide out for display, and sculpture. Automated woven shades can filter light at the touch of a button. Missoni fabrics throughout, including the beautiful open weave drapery panels.
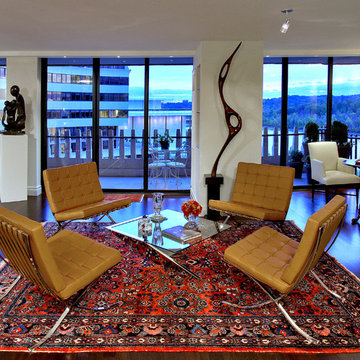
Kenneth M. Wyner Photography
ワシントンD.C.にあるモダンスタイルのおしゃれなLDK (白い壁、濃色無垢フローリング、黒いソファ) の写真
ワシントンD.C.にあるモダンスタイルのおしゃれなLDK (白い壁、濃色無垢フローリング、黒いソファ) の写真
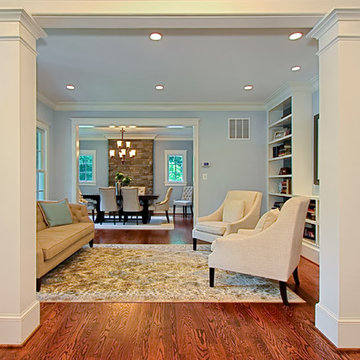
Voted Best Builder in 2013 by Arlington Magazine readers, Tradition Homes combines skill and talent with passion for creating beautiful custom homes in Arlington, McLean and Falls Church, VA.
希望の作業にぴったりな専門家を見つけましょう

An accomplished potter and her husband own this Vineyard Haven summer house.
Gil Walsh worked with the couple to build the house’s décor around the wife’s artistic aesthetic and her pottery collection. (She has a pottery shed (studio) with a
kiln). They wanted their summer home to be a relaxing home for their family and friends.
The main entrance to this home leads directly to the living room, which spans the width of the house, from the small entry foyer to the oceanfront porch.
Opposite the living room behind the fireplace is a combined kitchen and dining space.
All the colors that were selected throughout the home are the organic colors she (the owner) uses in her pottery. (The architect was Patrick Ahearn).
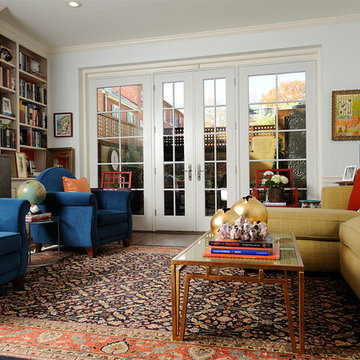
eclectic living room,
Albert Yee Photography
フィラデルフィアにあるエクレクティックスタイルのおしゃれなリビング (ライブラリー、青い壁、標準型暖炉、テレビなし、黒いソファ) の写真
フィラデルフィアにあるエクレクティックスタイルのおしゃれなリビング (ライブラリー、青い壁、標準型暖炉、テレビなし、黒いソファ) の写真
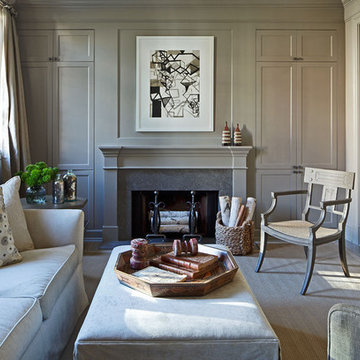
Ron Blunt
ワシントンD.C.にある中くらいなコンテンポラリースタイルのおしゃれなリビング (グレーの壁、標準型暖炉) の写真
ワシントンD.C.にある中くらいなコンテンポラリースタイルのおしゃれなリビング (グレーの壁、標準型暖炉) の写真
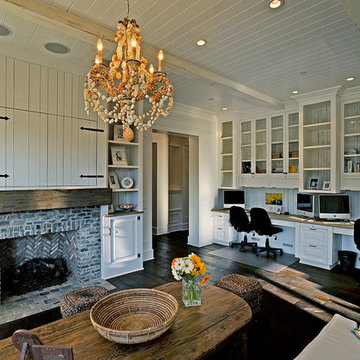
Execution by Steven Stilwell Construction.
ロサンゼルスにあるトラディショナルスタイルのおしゃれな独立型リビング (標準型暖炉、レンガの暖炉まわり、内蔵型テレビ) の写真
ロサンゼルスにあるトラディショナルスタイルのおしゃれな独立型リビング (標準型暖炉、レンガの暖炉まわり、内蔵型テレビ) の写真
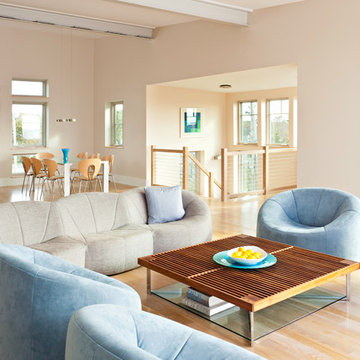
Dan Dutrona Photography
www.dancutrona.com
ボストンにあるモダンスタイルのおしゃれなLDK (淡色無垢フローリング) の写真
ボストンにあるモダンスタイルのおしゃれなLDK (淡色無垢フローリング) の写真
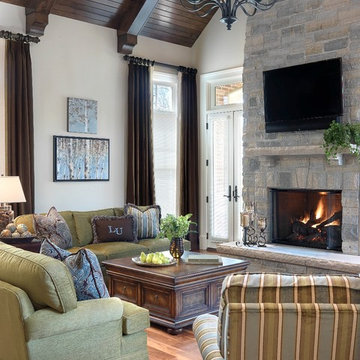
Alise O'Brien Photography
セントルイスにあるトラディショナルスタイルのおしゃれなリビング (ベージュの壁、無垢フローリング、標準型暖炉、石材の暖炉まわり、壁掛け型テレビ) の写真
セントルイスにあるトラディショナルスタイルのおしゃれなリビング (ベージュの壁、無垢フローリング、標準型暖炉、石材の暖炉まわり、壁掛け型テレビ) の写真
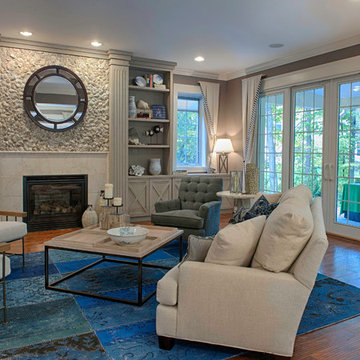
Beautiful Oyster Shell Wall designed by Gina Fitzsimmons ASID, in the Maryland Green Show House 2012.
Also, featured re-purposed Oriental Patchwork Rug, over-dyed in Cobalt. Custom Built-ins built in wood from an old warehouse in Baltimore.
Derek Jones Photography
リビングの写真
287
