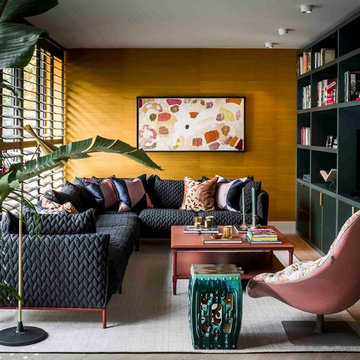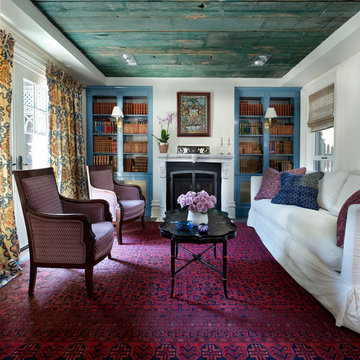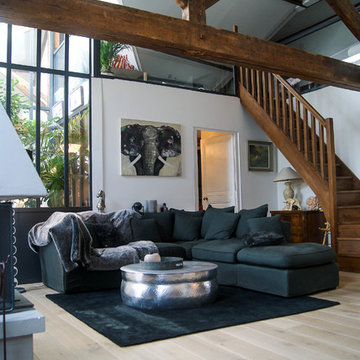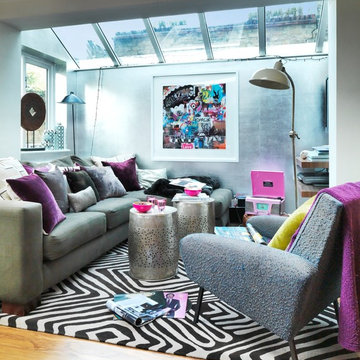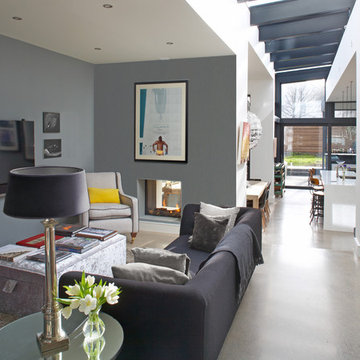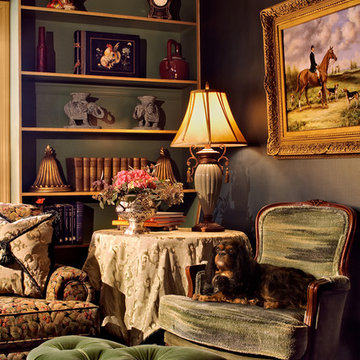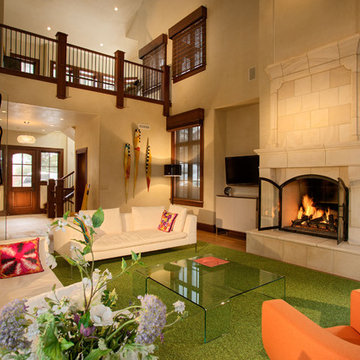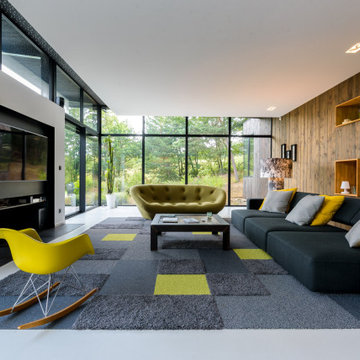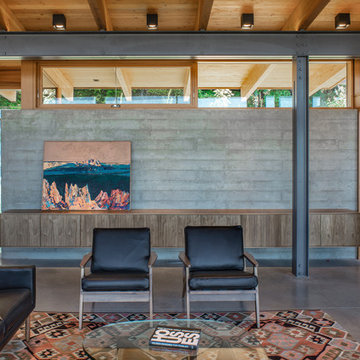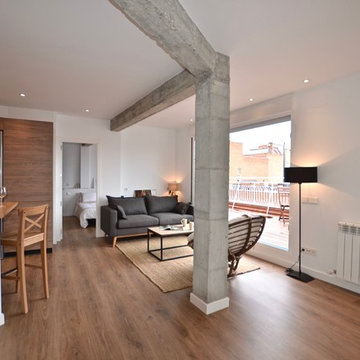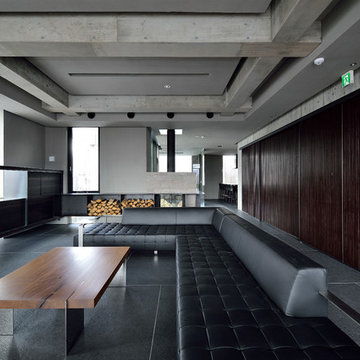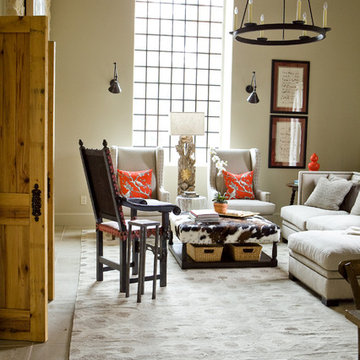リビング (黒いソファ) の写真
絞り込み:
資材コスト
並び替え:今日の人気順
写真 121〜140 枚目(全 1,530 枚)
1/2
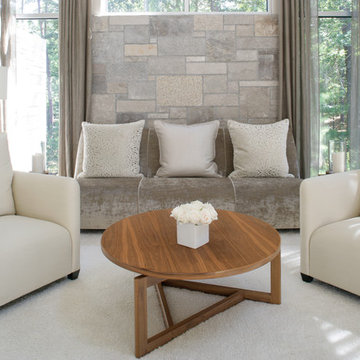
A stunning farmhouse styled home is given a light and airy contemporary design! Warm neutrals, clean lines, and organic materials adorn every room, creating a bright and inviting space to live.
The rectangular swimming pool, library, dark hardwood floors, artwork, and ornaments all entwine beautifully in this elegant home.
Project Location: The Hamptons. Project designed by interior design firm, Betty Wasserman Art & Interiors. From their Chelsea base, they serve clients in Manhattan and throughout New York City, as well as across the tri-state area and in The Hamptons.
For more about Betty Wasserman, click here: https://www.bettywasserman.com/
To learn more about this project, click here: https://www.bettywasserman.com/spaces/modern-farmhouse/
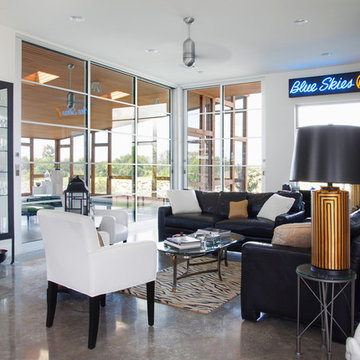
Photo by Kailey J. Flynn Photography
オースティンにあるモダンスタイルのおしゃれなリビング (白い壁、コンクリートの床、黒いソファ) の写真
オースティンにあるモダンスタイルのおしゃれなリビング (白い壁、コンクリートの床、黒いソファ) の写真
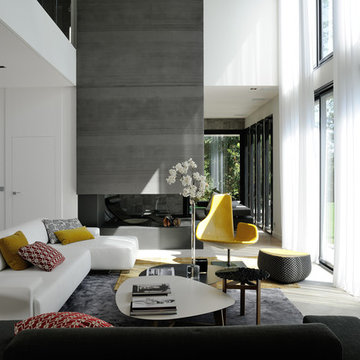
Products:
• Fjord (armchair)
• Fjord (pouf)
• Phoenix (low table)
• Lowland (sofa)
• Bloomy (low table)
Photo © Erick Saillet
リヨンにある中くらいなコンテンポラリースタイルのおしゃれなLDK (白い壁、石材の暖炉まわり、両方向型暖炉、テレビなし、黒いソファ) の写真
リヨンにある中くらいなコンテンポラリースタイルのおしゃれなLDK (白い壁、石材の暖炉まわり、両方向型暖炉、テレビなし、黒いソファ) の写真
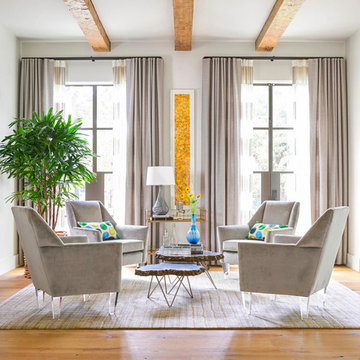
Tatum Brown Custom Homes {Architect: Stocker Hoesterey Montenegro} {Designer: Morgan Farrow Interiors} {Photography: Nathan Schroder}
ダラスにあるコンテンポラリースタイルのおしゃれな応接間 (グレーの壁、淡色無垢フローリング、黒いソファ) の写真
ダラスにあるコンテンポラリースタイルのおしゃれな応接間 (グレーの壁、淡色無垢フローリング、黒いソファ) の写真
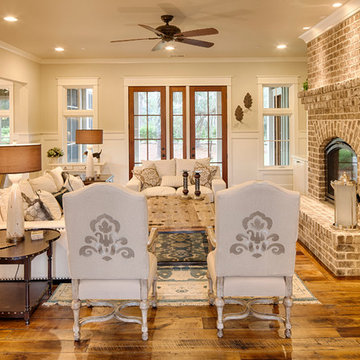
This well-proportioned two-story design offers simplistic beauty and functionality. Living, kitchen, and porch spaces flow into each other, offering an easily livable main floor. The master suite is also located on this level. Two additional bedroom suites and a bunk room can be found on the upper level. A guest suite is situated separately, above the garage, providing a bit more privacy.

Michael Lee
ボストンにあるラグジュアリーな広いコンテンポラリースタイルのおしゃれなリビング (白い壁、スレートの床、標準型暖炉、テレビなし、石材の暖炉まわり、グレーの床、黒いソファ) の写真
ボストンにあるラグジュアリーな広いコンテンポラリースタイルのおしゃれなリビング (白い壁、スレートの床、標準型暖炉、テレビなし、石材の暖炉まわり、グレーの床、黒いソファ) の写真
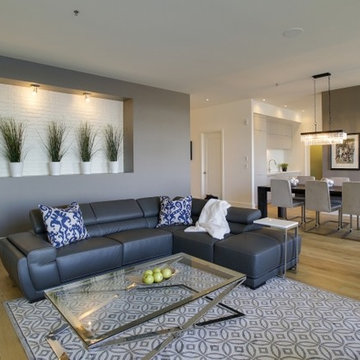
Discover Lauzon's Exposed Oak hardwood flooring from the Urban Loft Series. This magnific White Oak flooring enhance this decor with its marvelous natural shades, along with its wire brushed texture and its character look.
This picture has been taken in a model condo at St-Bruno-Sur-le-Lac.
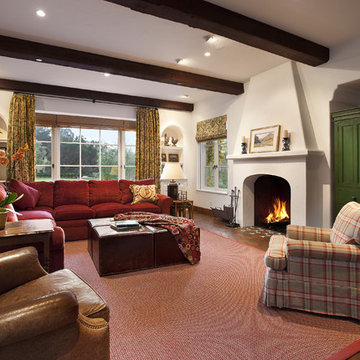
Architect: Don Nulty
サンタバーバラにあるコンテンポラリースタイルのおしゃれな独立型リビング (白い壁、標準型暖炉、漆喰の暖炉まわり、内蔵型テレビ、テラコッタタイルの床、黒いソファ) の写真
サンタバーバラにあるコンテンポラリースタイルのおしゃれな独立型リビング (白い壁、標準型暖炉、漆喰の暖炉まわり、内蔵型テレビ、テラコッタタイルの床、黒いソファ) の写真
リビング (黒いソファ) の写真
7
