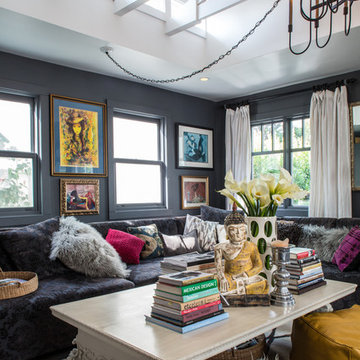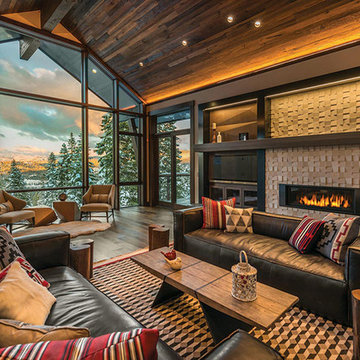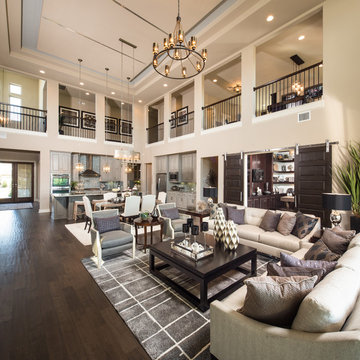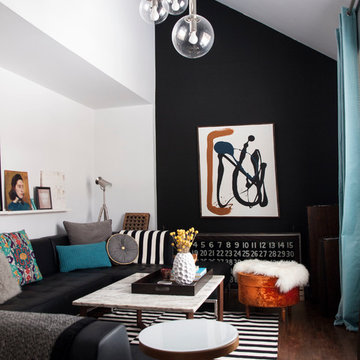リビング (黒いソファ、ペルシャ絨毯) の写真
絞り込み:
資材コスト
並び替え:今日の人気順
写真 1〜20 枚目(全 1,678 枚)
1/3
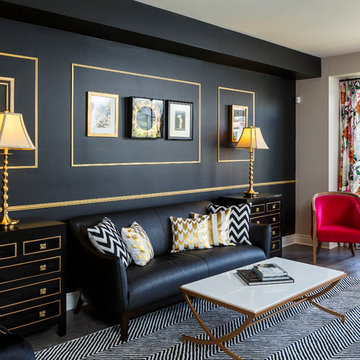
This living room design has so much variety: textures, patterns, colours, and materials. The black and gold accent wall ties all of these elements together.
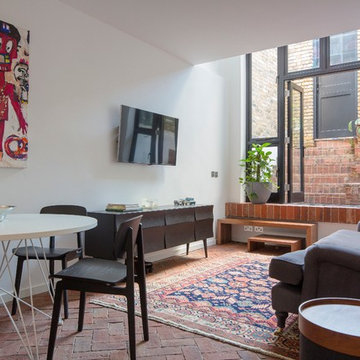
Brick floors inside and out with double height windows, leading to views of the Green wall
©Tim Crocker
ロンドンにあるインダストリアルスタイルのおしゃれなリビング (ペルシャ絨毯) の写真
ロンドンにあるインダストリアルスタイルのおしゃれなリビング (ペルシャ絨毯) の写真

This luxurious interior tells a story of more than a modern condo building in the heart of Philadelphia. It unfolds to reveal layers of history through Persian rugs, a mix of furniture styles, and has unified it all with an unexpected color story.
The palette for this riverfront condo is grounded in natural wood textures and green plants that allow for a playful tension that feels both fresh and eclectic in a metropolitan setting.
The high-rise unit boasts a long terrace with a western exposure that we outfitted with custom Lexington outdoor furniture distinct in its finishes and balance between fun and sophistication.

The Living Room furnishings include custom window treatments, Lee Industries arm chairs and sofa, an antique Persian carpet, and a custom leather ottoman. The paint color is Sherwin Williams Antique White.
Project by Portland interior design studio Jenni Leasia Interior Design. Also serving Lake Oswego, West Linn, Vancouver, Sherwood, Camas, Oregon City, Beaverton, and the whole of Greater Portland.
For more about Jenni Leasia Interior Design, click here: https://www.jennileasiadesign.com/
To learn more about this project, click here:
https://www.jennileasiadesign.com/crystal-springs
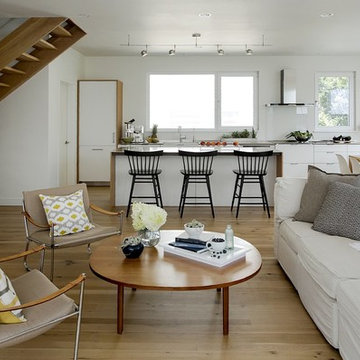
AWARD WINNING | International Green Good Design Award
OVERVIEW | This home was designed as a primary residence for a family of five in a coastal a New Jersey town. On a tight infill lot within a traditional neighborhood, the home maximizes opportunities for light and space, consumes very little energy, incorporates multiple resiliency strategies, and offers a clean, green, modern interior.
ARCHITECTURE & MECHANICAL DESIGN | ZeroEnergy Design
CONSTRUCTION | C. Alexander Building
PHOTOS | Eric Roth Photography
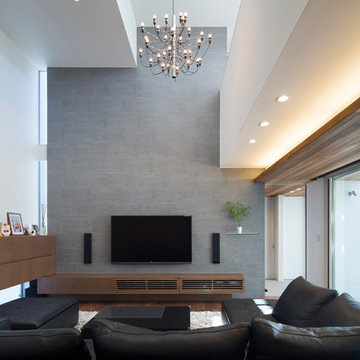
Freedom Architects Design
東京23区にあるコンテンポラリースタイルのおしゃれなリビング (マルチカラーの壁、無垢フローリング、壁掛け型テレビ、黒いソファ) の写真
東京23区にあるコンテンポラリースタイルのおしゃれなリビング (マルチカラーの壁、無垢フローリング、壁掛け型テレビ、黒いソファ) の写真
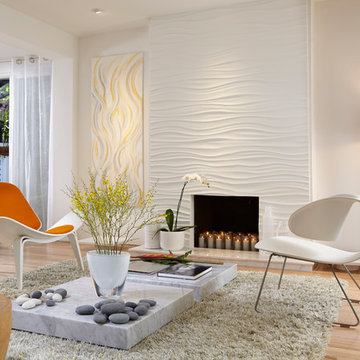
Aventura Magazine said:
In the master bedroom, the subtle use of color keeps the mood serene. The modern king-sized bed is from B@B Italia. The Willy Dilly Lamp is by Ingo Maurer and the white Oregani linens were purchased at Luminaire.
In order to achieve the luxury of the natural environment, she extensively renovated the front of the house and the back door area leading to the pool. In the front sections, Corredor wanted to look out-doors and see green from wherever she was seated.
Throughout the house, she created several architectural siting areas using a variety of architectural and creative devices. One of the sting areas was greatly expanded by adding two marble slabs to extend the room, which leads directly outdoors. From one door next to unique vertical shelf filled with stacked books. Corredor and her husband can pass through paradise to a bedroom/office area.
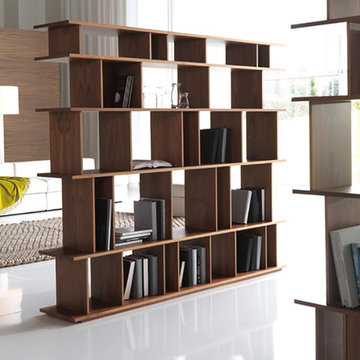
Italian Bookcase / Room Divider Loft by Cattelan Italia
Made in Italy
The Loft by Cattelan Italia is an italian bookshelf that can also serve as a room divider. The wooden structure of this shelving unit is available in white lacquered MDF or Canaletto walnut finish. The bookcase features multiple inserts of different size and shape, making this room divider up-to-date and extraordinary while being very practical at the same time. The bookcase Loft is available in two sizes.
Features:
Designed by Philip Jackson
Wooden structure in white lacquered MDF or Canaletto walnut finish
Multiple inserts of different size
Available in two sizes
The starting price is for the Loft Bookcase W53" in a white lacquered finish.
Dimensions:
Bookcase: W53" x D13" x H67"
Bookcase: W79" x D13" x H67"
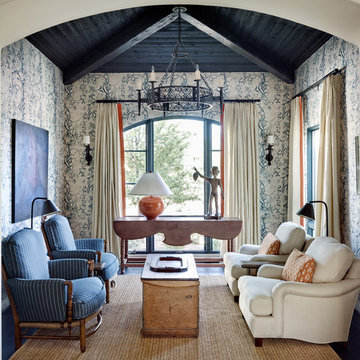
Werner Segarra
フェニックスにある中くらいな地中海スタイルのおしゃれな独立型リビング (白い壁、濃色無垢フローリング、暖炉なし、テレビなし、黒いソファ) の写真
フェニックスにある中くらいな地中海スタイルのおしゃれな独立型リビング (白い壁、濃色無垢フローリング、暖炉なし、テレビなし、黒いソファ) の写真
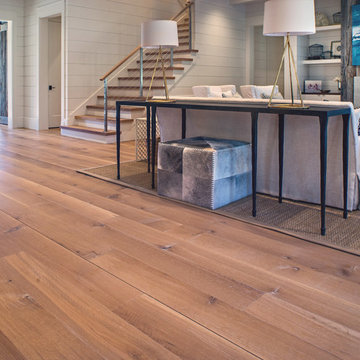
8" Character Rift & Quartered White Oak Wood Floor. Extra Long Planks. Finished on site in Nashville Tennessee. Rubio Monocoat Finish. View into Living Room with Fireplace and Natural Fiber Rug. www.oakandbroad.com
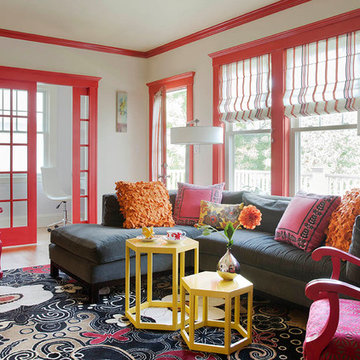
Heidi Pribell Interiors puts a fresh twist on classic design serving the major Boston metro area. By blending grandeur with bohemian flair, Heidi creates inviting interiors with an elegant and sophisticated appeal. Confident in mixing eras, style and color, she brings her expertise and love of antiques, art and objects to every project.
リビング (黒いソファ、ペルシャ絨毯) の写真
1


