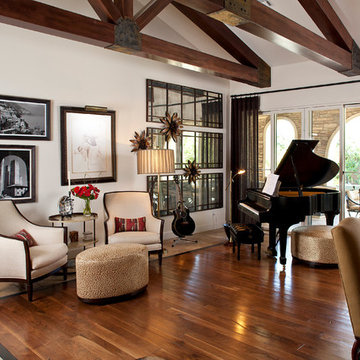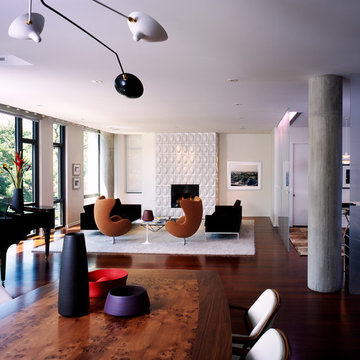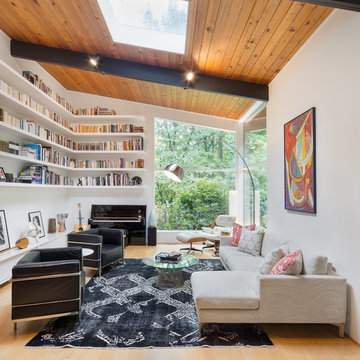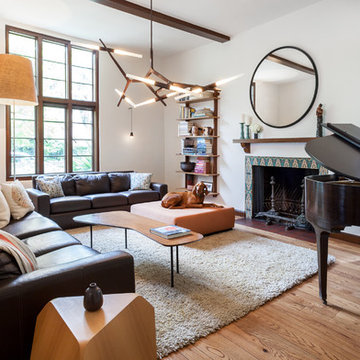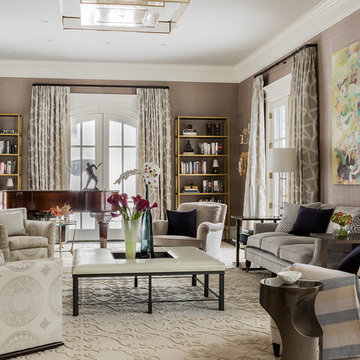リビング (黒いソファ、ミュージックルーム) の写真
絞り込み:
資材コスト
並び替え:今日の人気順
写真 1〜20 枚目(全 39 枚)
1/3
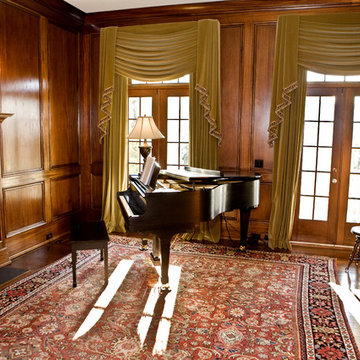
Mahogany wood panel speaks of a past century. To be used as a music room, study, reading room, or entertainment parlor. Custom home by Deer Creek Homes, Franklin, TN. Sonrise Photography
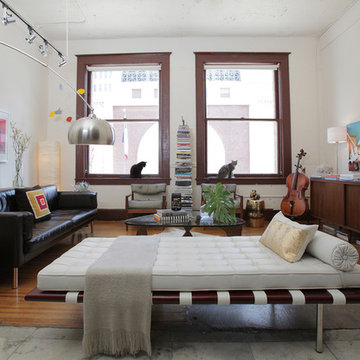
Valerie McCaskill Dickman © 2012 Houzz
ダラスにあるエクレクティックスタイルのおしゃれなリビング (ミュージックルーム、白い壁、無垢フローリング、黒いソファ) の写真
ダラスにあるエクレクティックスタイルのおしゃれなリビング (ミュージックルーム、白い壁、無垢フローリング、黒いソファ) の写真
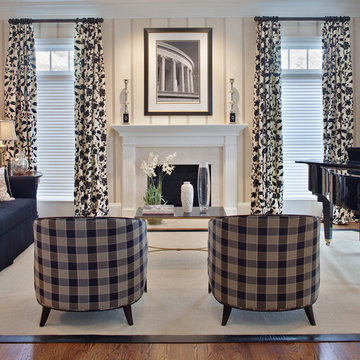
Brough Schamp
ボルチモアにあるコンテンポラリースタイルのおしゃれなリビング (ミュージックルーム、ベージュの壁、標準型暖炉、黒いソファ) の写真
ボルチモアにあるコンテンポラリースタイルのおしゃれなリビング (ミュージックルーム、ベージュの壁、標準型暖炉、黒いソファ) の写真
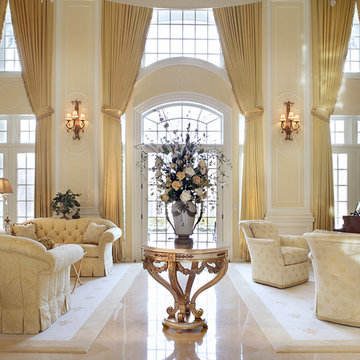
Interior Designer: Diane Durocher
Builder: Polo Master Builder
Photographer: Peter Rymwood
ニューヨークにあるラグジュアリーな巨大なトラディショナルスタイルのおしゃれなリビング (ミュージックルーム、ベージュの壁、ベージュの床、黒いソファ) の写真
ニューヨークにあるラグジュアリーな巨大なトラディショナルスタイルのおしゃれなリビング (ミュージックルーム、ベージュの壁、ベージュの床、黒いソファ) の写真
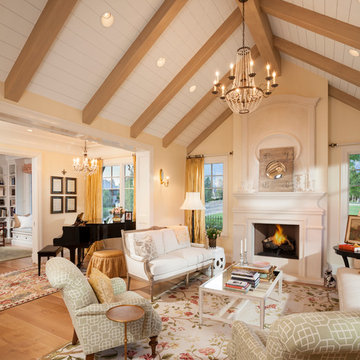
Photo by: Joshua Caldwell
ソルトレイクシティにある広いトラディショナルスタイルのおしゃれな独立型リビング (ミュージックルーム、ベージュの壁、標準型暖炉、淡色無垢フローリング、石材の暖炉まわり、テレビなし、茶色い床、黒いソファ) の写真
ソルトレイクシティにある広いトラディショナルスタイルのおしゃれな独立型リビング (ミュージックルーム、ベージュの壁、標準型暖炉、淡色無垢フローリング、石材の暖炉まわり、テレビなし、茶色い床、黒いソファ) の写真
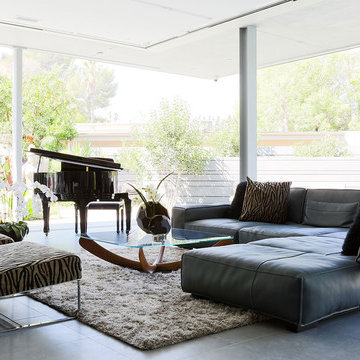
A longtime Cantoni client works with design consultant Bernadette Capellaro to bring a boundless approach to natural living in Beverly Hills. To read the full story, click here: https://www.cantoni.com/topic/serene-sanctuary.do?sortby=ourPicks
Photos By: Amy Bartlam
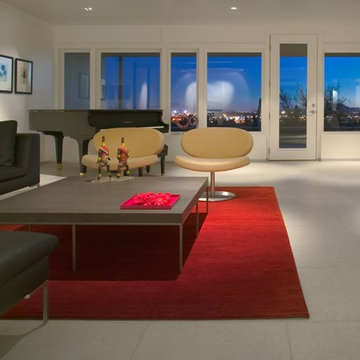
photo: bill timmerman
フェニックスにあるモダンスタイルのおしゃれなリビング (ミュージックルーム、白い壁、ライムストーンの床、黒いソファ) の写真
フェニックスにあるモダンスタイルのおしゃれなリビング (ミュージックルーム、白い壁、ライムストーンの床、黒いソファ) の写真
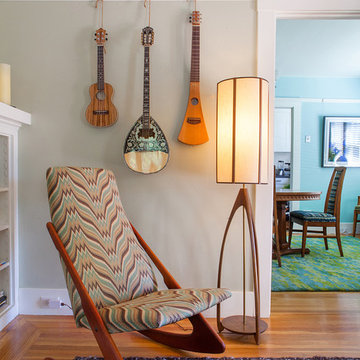
Vintage furniture from the 1950's and 1960's fill this Palo Alto bungalow with character and sentimental charm. Mixing furniture from the homeowner's childhood alongside mid-century modern treasures create an interior where every piece has a history.
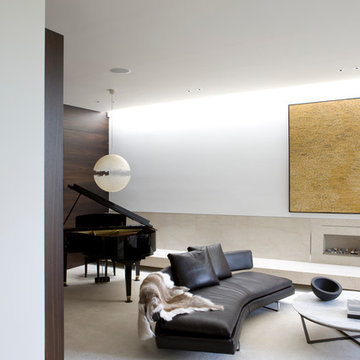
RMA took a site with a derelict duplex in Melbourne's Toorak and turned it into an impressive family home that is at the same time functional, sleek and contained.
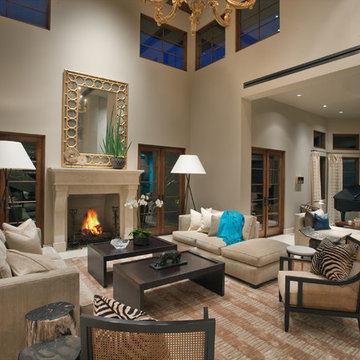
Living Room with Music Room beyond - Remodel
Photo by Robert Hansen
オレンジカウンティにある高級な広いコンテンポラリースタイルのおしゃれなLDK (ミュージックルーム、標準型暖炉、ベージュの壁、ライムストーンの床、テレビなし、黒いソファ) の写真
オレンジカウンティにある高級な広いコンテンポラリースタイルのおしゃれなLDK (ミュージックルーム、標準型暖炉、ベージュの壁、ライムストーンの床、テレビなし、黒いソファ) の写真
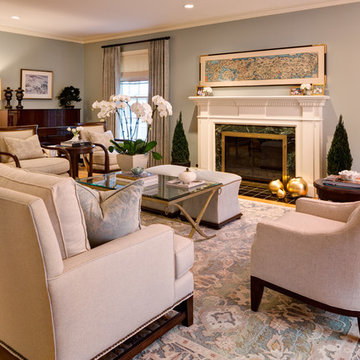
© David Papazian Photography
Featured in Luxe Interiors + Design Spring 2013
Please visit http://www.nifelledesign.com/publications.html to view the PDF of the article.

open to the game room is this sophisticated black and blush pink living room. the book matched granite fireplace was the launching point for the colors that make up the upholstered curved back sofa and swivel chair.
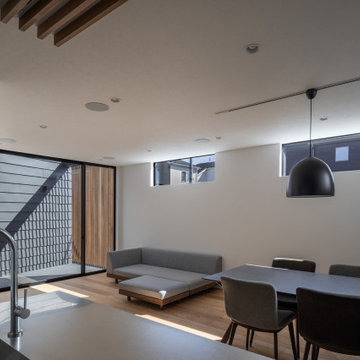
他の地域にあるお手頃価格の中くらいなモダンスタイルのおしゃれなLDK (白い壁、セラミックタイルの床、暖炉なし、グレーの床、クロスの天井、壁紙、白い天井、ミュージックルーム、壁掛け型テレビ、黒いソファ、グレーと黒) の写真
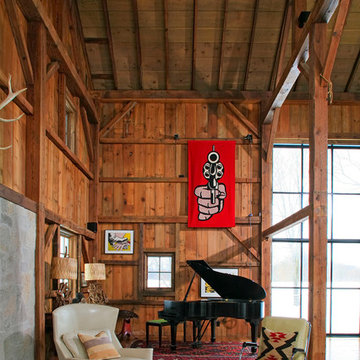
As part of the Walnut Farm project, Northworks was commissioned to convert an existing 19th century barn into a fully-conditioned home. Working closely with the local contractor and a barn restoration consultant, Northworks conducted a thorough investigation of the existing structure. The resulting design is intended to preserve the character of the original barn while taking advantage of its spacious interior volumes and natural materials.
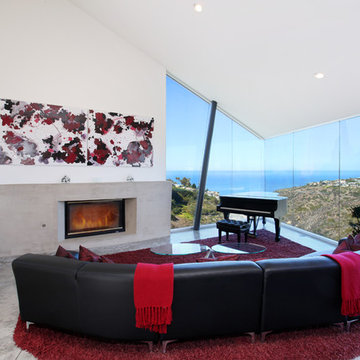
Vincent Ivicevic
オレンジカウンティにある広いトロピカルスタイルのおしゃれなLDK (ミュージックルーム、コンクリートの床、横長型暖炉、テレビなし、黒いソファ) の写真
オレンジカウンティにある広いトロピカルスタイルのおしゃれなLDK (ミュージックルーム、コンクリートの床、横長型暖炉、テレビなし、黒いソファ) の写真
リビング (黒いソファ、ミュージックルーム) の写真
1
