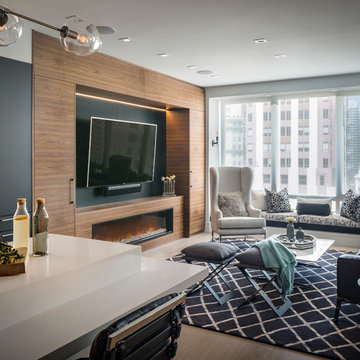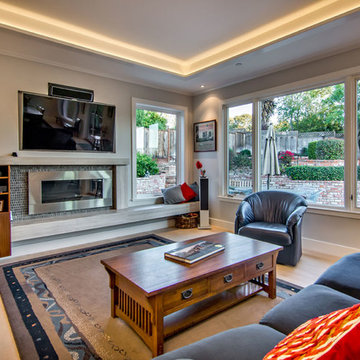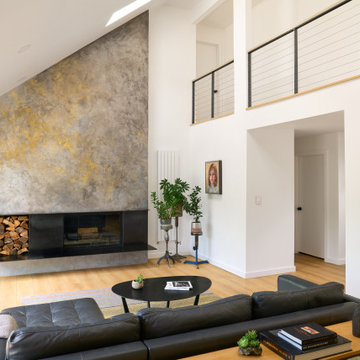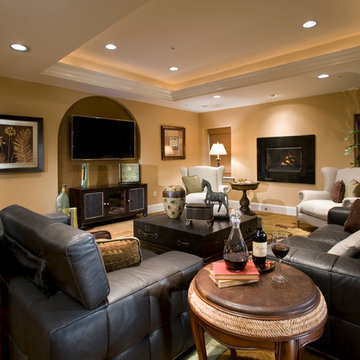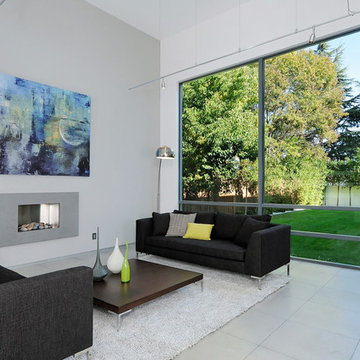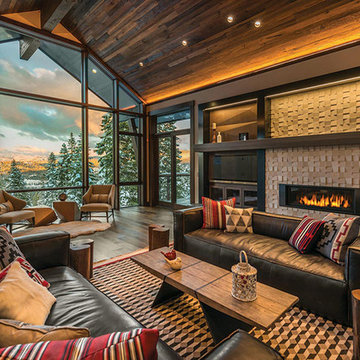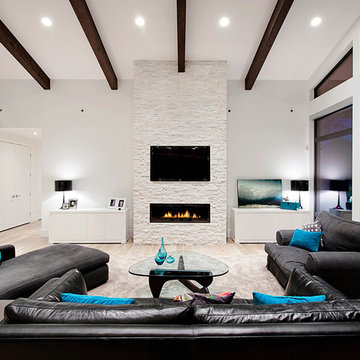リビング (横長型暖炉、黒いソファ) の写真
絞り込み:
資材コスト
並び替え:今日の人気順
写真 1〜20 枚目(全 63 枚)
1/3
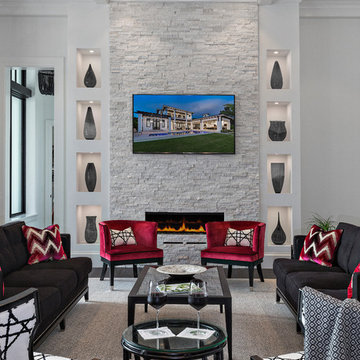
Ron Rosenzweig
マイアミにあるコンテンポラリースタイルのおしゃれな応接間 (白い壁、濃色無垢フローリング、石材の暖炉まわり、横長型暖炉、黒いソファ) の写真
マイアミにあるコンテンポラリースタイルのおしゃれな応接間 (白い壁、濃色無垢フローリング、石材の暖炉まわり、横長型暖炉、黒いソファ) の写真
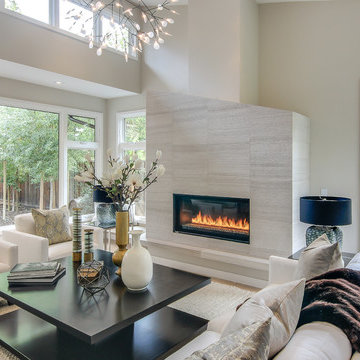
サンフランシスコにある広いコンテンポラリースタイルのおしゃれなリビング (ベージュの壁、淡色無垢フローリング、タイルの暖炉まわり、横長型暖炉、テレビなし、ベージュの床、黒いソファ) の写真

Contemporary living room with custom TV enclosure which slides open to reveal TV. Custom storage. Dramatic wall colors. First Place Design Excellence Award CA Central/Nevada ASID. Sleek and clean lined for a new home.
photo: Dave Adams
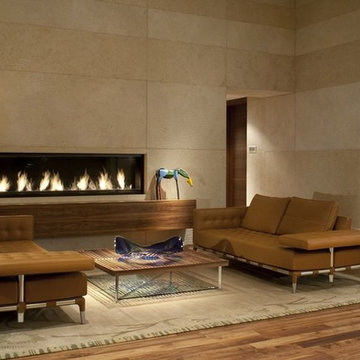
Earthy tones, contemporary decor, and a worldly design ethos define this luxurious living room, which is outfitted with a 6' custom linear gas fireplace that adds natural warmth and vitality.
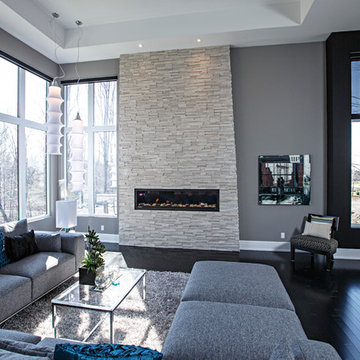
White colored stacked stone fireplace with grey walls and blue accent pillows done in a contemporary style.
オタワにあるコンテンポラリースタイルのおしゃれなリビング (グレーの壁、濃色無垢フローリング、横長型暖炉、石材の暖炉まわり、黒いソファ) の写真
オタワにあるコンテンポラリースタイルのおしゃれなリビング (グレーの壁、濃色無垢フローリング、横長型暖炉、石材の暖炉まわり、黒いソファ) の写真
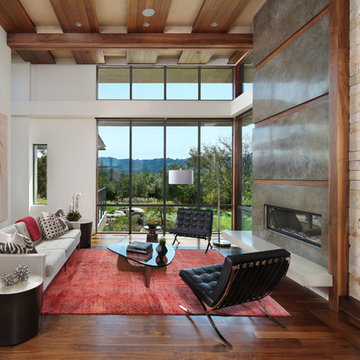
This new 6400 s.f. two-story split-level home lifts upward and orients toward unobstructed views of Windy Hill. The deep overhanging flat roof design with a stepped fascia preserves the classic modern lines of the building while incorporating a Zero-Net Energy photovoltaic panel system. From start to finish, the construction is uniformly energy efficient and follows California Build It Green guidelines. Many sustainable finish materials are used on both the interior and exterior, including recycled old growth cedar and pre-fabricated concrete panel siding.
Photo by:
www.bernardandre.com
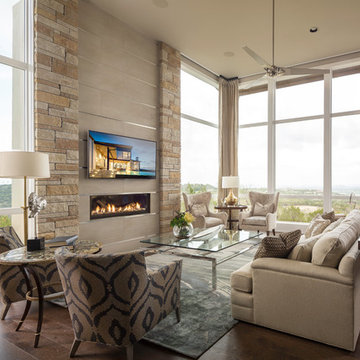
Andrew Pogue Photography
Located on one of the highest hilltops in Lakeway, this contemporary home enjoys panoramas of the Texas Hill Country. The home employs it’s unique position, surrounded by nature preserve, to integrate views with a variety of interior and outdoor spaces. The all stone entry features two massive pivot doors, front and back to view across the all negative edge pool, and on to the 15 mile view.
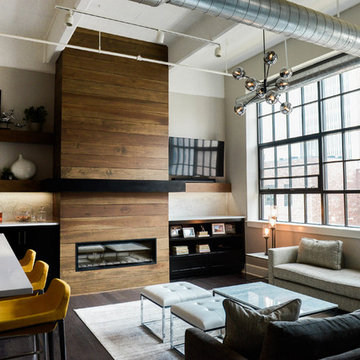
ニューヨークにあるコンテンポラリースタイルのおしゃれなLDK (ベージュの壁、濃色無垢フローリング、横長型暖炉、木材の暖炉まわり、壁掛け型テレビ、黒いソファ) の写真
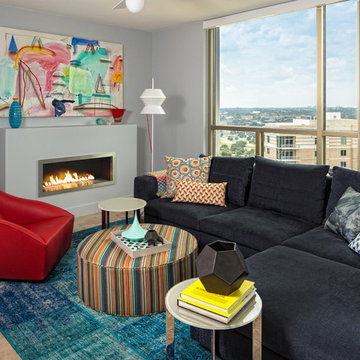
オースティンにある小さなコンテンポラリースタイルのおしゃれなLDK (グレーの壁、横長型暖炉、リノリウムの床、金属の暖炉まわり、テレビなし、黒いソファ) の写真
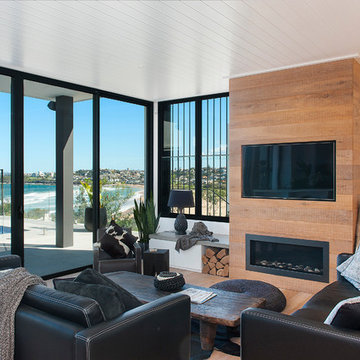
シドニーにあるコンテンポラリースタイルのおしゃれなリビング (白い壁、無垢フローリング、横長型暖炉、木材の暖炉まわり、壁掛け型テレビ、黒いソファ) の写真
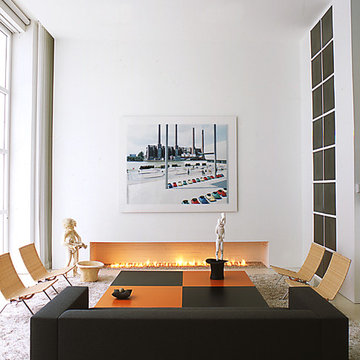
The seating area occupies a portion of the living room and gallery space. The orientation of the couch helps to separate this area of the living room - gallery. A low, minimalist gas fireplace adds warmth and becomes the focal point of the seating area.

Making the most of a wooded lot and interior courtyard, Braxton Werner and Paul Field of Wernerfield Architects transformed this former 1960s ranch house to an inviting yet unapologetically modern home. Outfitted with Western Window Systems products throughout, the home’s beautiful exterior views are framed with large expanses of glass that let in loads of natural light. Multi-slide doors in the bedroom and living areas connect the outdoors with the home’s family-friendly interiors.
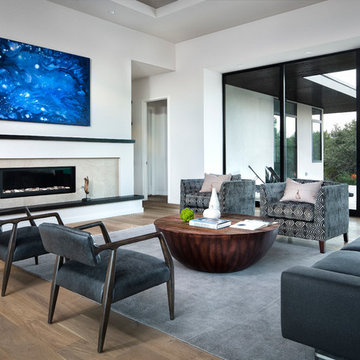
Photo: Paul Finkel
オースティンにある高級な巨大なコンテンポラリースタイルのおしゃれなリビング (白い壁、無垢フローリング、横長型暖炉、壁掛け型テレビ、タイルの暖炉まわり、茶色い床、黒いソファ) の写真
オースティンにある高級な巨大なコンテンポラリースタイルのおしゃれなリビング (白い壁、無垢フローリング、横長型暖炉、壁掛け型テレビ、タイルの暖炉まわり、茶色い床、黒いソファ) の写真
リビング (横長型暖炉、黒いソファ) の写真
1
