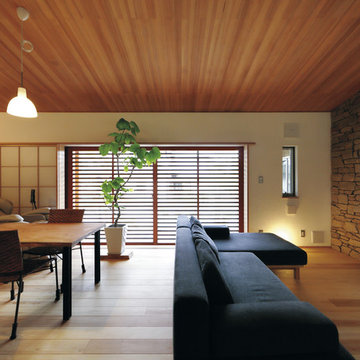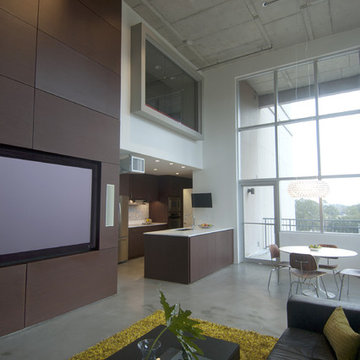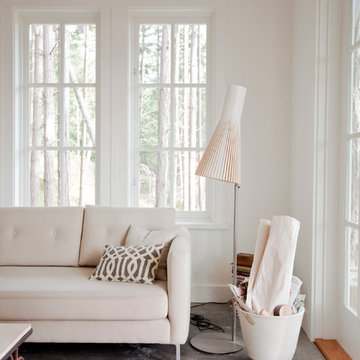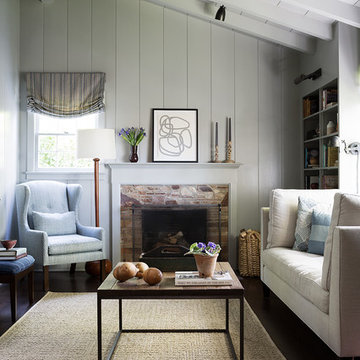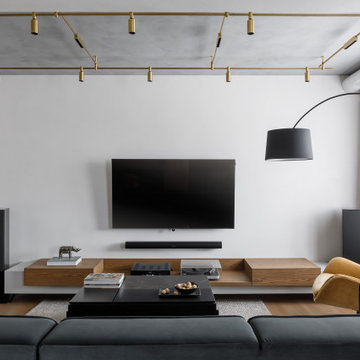グレーのリビング (黒いソファ) の写真
絞り込み:
資材コスト
並び替え:今日の人気順
写真 1〜20 枚目(全 132 枚)
1/3

ロサンゼルスにある中くらいなコンテンポラリースタイルのおしゃれなリビング (白い壁、コーナー設置型暖炉、ベージュの床、セラミックタイルの床、漆喰の暖炉まわり、壁掛け型テレビ、黒いソファ) の写真
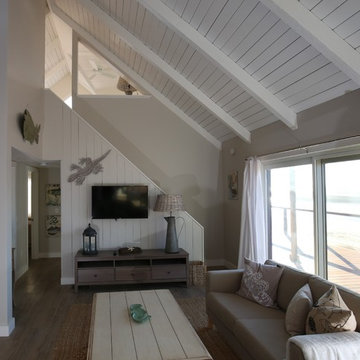
Fred Ambrose
ボストンにあるお手頃価格の中くらいなビーチスタイルのおしゃれなLDK (ベージュの壁、淡色無垢フローリング、暖炉なし、壁掛け型テレビ、黒いソファ) の写真
ボストンにあるお手頃価格の中くらいなビーチスタイルのおしゃれなLDK (ベージュの壁、淡色無垢フローリング、暖炉なし、壁掛け型テレビ、黒いソファ) の写真
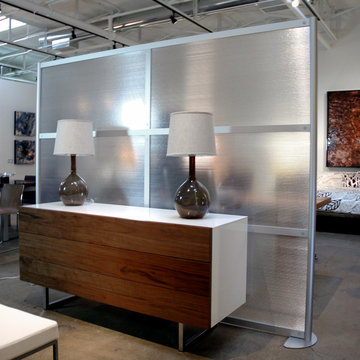
This is an 8' Modern Room Divider with Translucent panels. A great way to divide a living space from the dining area.
LOFTwall is a modern room divider screen created for lofts, studios, apartments, offices or live/work spaces. Loft wall allows you divide space while maintaining an open flow throughout your space. The freestanding design is easy to move, assemble and change as your space or needs change, available in standard sizes and finishes or can be customized to meet your needs. Made from 75% recycle content. Made In USA.

Familiy room incorporating use of different materials for the ceiling, walls and floor including timber paneling and feature lighting. Built in joinery for TV unit and window seat
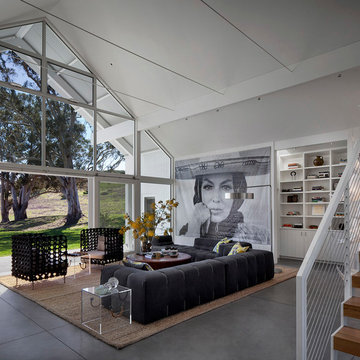
Hupomone ranch is an original 160-acre homestead located in the Chileno Valley, just three miles west of downtown Petaluma. The ranch had been fallow for over 30 years and the owners wanted to build a family house that would reflect their commitment to sustainable farming, draw on the natural serenity of the site and build on the sense of place in western Petaluma where farming and ranching are still a part of people’s daily lives. Image by David Wakely.
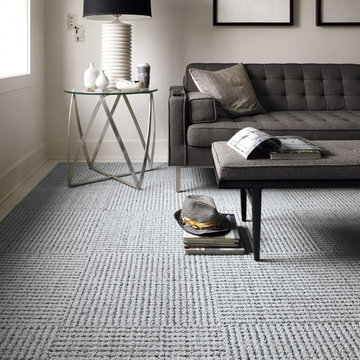
FLOR - If you love the simple elegance of a natural, woven texture and its ability to complement any room you are amongst kindred spirits–this is our view of modern Berber.

Troy Thies
ミネアポリスにあるラグジュアリーな広いトランジショナルスタイルのおしゃれなリビング (白い壁、壁掛け型テレビ、スレートの床、標準型暖炉、タイルの暖炉まわり、茶色い床、黒いソファ) の写真
ミネアポリスにあるラグジュアリーな広いトランジショナルスタイルのおしゃれなリビング (白い壁、壁掛け型テレビ、スレートの床、標準型暖炉、タイルの暖炉まわり、茶色い床、黒いソファ) の写真
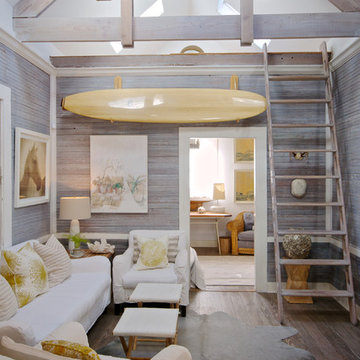
Wally Sears, Julia Starr Sanford, Mark David Major
ジャクソンビルにあるビーチスタイルのおしゃれなリビング (グレーの壁、黒いソファ) の写真
ジャクソンビルにあるビーチスタイルのおしゃれなリビング (グレーの壁、黒いソファ) の写真

パリにある高級な中くらいなインダストリアルスタイルのおしゃれなLDK (白い壁、淡色無垢フローリング、暖炉なし、茶色い床、表し梁、ライブラリー、内蔵型テレビ、黒いソファ) の写真

Our young professional clients desired sophisticated furnishings and a modern update to their current living and dining room areas. First, the walls were painted a creamy white and new white oak flooring was installed throughout. A striking modern dining room chandelier was installed, and layers of luxurious furnishings were added. Overscaled artwork, long navy drapery, and a trio of large mirrors accentuate the soaring vaulted ceilings. A sapphire velvet sofa anchors the living room, while stylish swivel chairs and a comfortable chaise lounge complete the seating area.
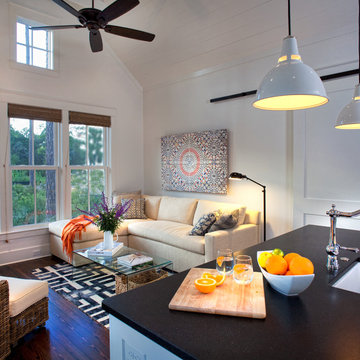
Our goal on this project was to create a live-able and open feeling space in a 690 square foot modern farmhouse. We planned for an open feeling space by installing tall windows and doors, utilizing pocket doors and building a vaulted ceiling. An efficient layout with hidden kitchen appliances and a concealed laundry space, built in tv and work desk, carefully selected furniture pieces and a bright and white colour palette combine to make this tiny house feel like a home. We achieved our goal of building a functionally beautiful space where we comfortably host a few friends and spend time together as a family.
John McManus
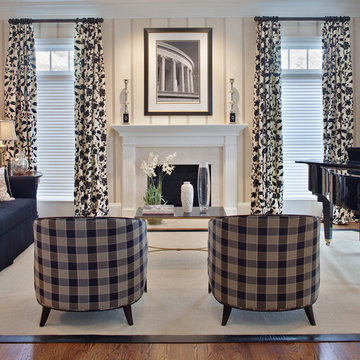
Brough Schamp
ボルチモアにあるコンテンポラリースタイルのおしゃれなリビング (ミュージックルーム、ベージュの壁、標準型暖炉、黒いソファ) の写真
ボルチモアにあるコンテンポラリースタイルのおしゃれなリビング (ミュージックルーム、ベージュの壁、標準型暖炉、黒いソファ) の写真
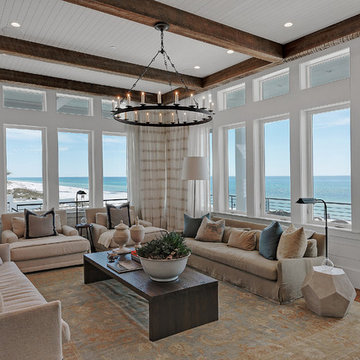
Emerald Coast Real Estate Photography
マイアミにある巨大なビーチスタイルのおしゃれなリビング (白い壁、濃色無垢フローリング、暖炉なし、黒いソファ) の写真
マイアミにある巨大なビーチスタイルのおしゃれなリビング (白い壁、濃色無垢フローリング、暖炉なし、黒いソファ) の写真
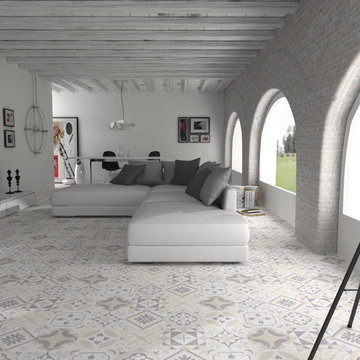
Stunning open plan Moroccan style living room with window arches and mosaic tiled floor.
Available from Walls and Floors
ロンドンにあるお手頃価格の中くらいな地中海スタイルのおしゃれなLDK (白い壁、セラミックタイルの床、据え置き型テレビ、黒いソファ) の写真
ロンドンにあるお手頃価格の中くらいな地中海スタイルのおしゃれなLDK (白い壁、セラミックタイルの床、据え置き型テレビ、黒いソファ) の写真
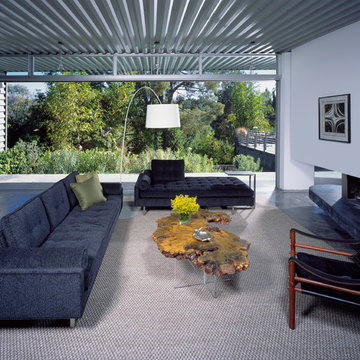
This modern loft living room is the ultimate example of "bringing the outdoors in." Mid-century modern furniture contrasts nicely with the organic, burl maple coffee table. By Kenneth Brown Design.
グレーのリビング (黒いソファ) の写真
1
