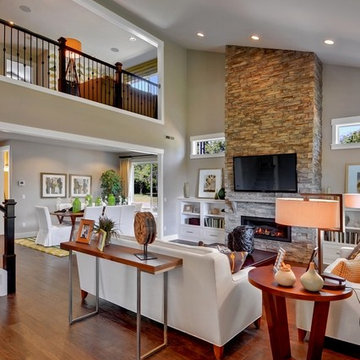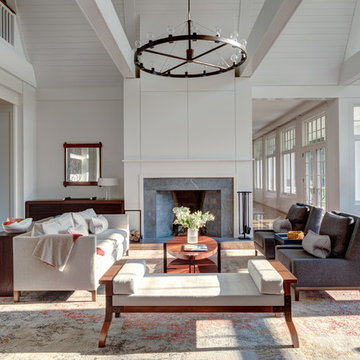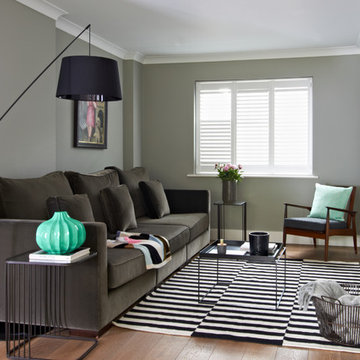グレーのトランジショナルスタイルのリビング (黒いソファ) の写真
絞り込み:
資材コスト
並び替え:今日の人気順
写真 1〜16 枚目(全 16 枚)
1/4

Troy Thies
ミネアポリスにあるラグジュアリーな広いトランジショナルスタイルのおしゃれなリビング (白い壁、壁掛け型テレビ、スレートの床、標準型暖炉、タイルの暖炉まわり、茶色い床、黒いソファ) の写真
ミネアポリスにあるラグジュアリーな広いトランジショナルスタイルのおしゃれなリビング (白い壁、壁掛け型テレビ、スレートの床、標準型暖炉、タイルの暖炉まわり、茶色い床、黒いソファ) の写真
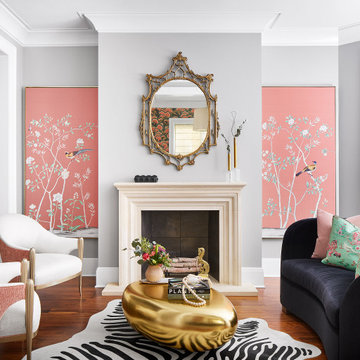
シカゴにある高級な中くらいなトランジショナルスタイルのおしゃれなリビング (グレーの壁、無垢フローリング、標準型暖炉、石材の暖炉まわり、茶色い床、テレビなし、黒いソファ) の写真
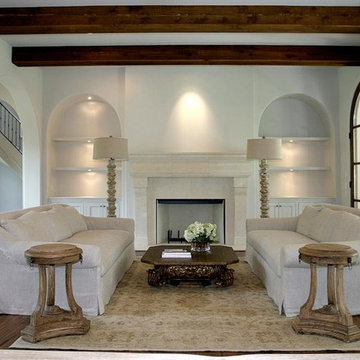
R&W Stone. Inc
ヒューストンにある中くらいなトランジショナルスタイルのおしゃれなリビング (白い壁、無垢フローリング、標準型暖炉、コンクリートの暖炉まわり、テレビなし、茶色い床、黒いソファ) の写真
ヒューストンにある中くらいなトランジショナルスタイルのおしゃれなリビング (白い壁、無垢フローリング、標準型暖炉、コンクリートの暖炉まわり、テレビなし、茶色い床、黒いソファ) の写真

W2WHC designed this entire space remotely with the help of a motivated client and some fabulous resources. Photo credit to Marcel Page Photography.
ブリッジポートにあるお手頃価格の小さなトランジショナルスタイルのおしゃれなリビング (グレーの壁、濃色無垢フローリング、暖炉なし、壁掛け型テレビ、黒いソファ) の写真
ブリッジポートにあるお手頃価格の小さなトランジショナルスタイルのおしゃれなリビング (グレーの壁、濃色無垢フローリング、暖炉なし、壁掛け型テレビ、黒いソファ) の写真

Our Carmel design-build studio planned a beautiful open-concept layout for this home with a lovely kitchen, adjoining dining area, and a spacious and comfortable living space. We chose a classic blue and white palette in the kitchen, used high-quality appliances, and added plenty of storage spaces to make it a functional, hardworking kitchen. In the adjoining dining area, we added a round table with elegant chairs. The spacious living room comes alive with comfortable furniture and furnishings with fun patterns and textures. A stunning fireplace clad in a natural stone finish creates visual interest. In the powder room, we chose a lovely gray printed wallpaper, which adds a hint of elegance in an otherwise neutral but charming space.
---
Project completed by Wendy Langston's Everything Home interior design firm, which serves Carmel, Zionsville, Fishers, Westfield, Noblesville, and Indianapolis.
For more about Everything Home, see here: https://everythinghomedesigns.com/
To learn more about this project, see here:
https://everythinghomedesigns.com/portfolio/modern-home-at-holliday-farms
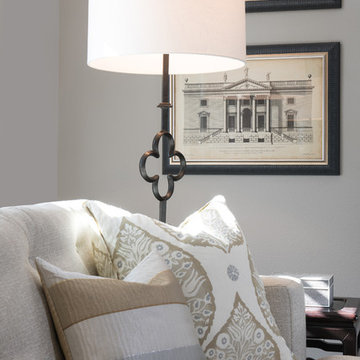
Michael Hunter Photography
ダラスにある高級な中くらいなトランジショナルスタイルのおしゃれなリビング (グレーの壁、濃色無垢フローリング、標準型暖炉、石材の暖炉まわり、テレビなし、黒いソファ) の写真
ダラスにある高級な中くらいなトランジショナルスタイルのおしゃれなリビング (グレーの壁、濃色無垢フローリング、標準型暖炉、石材の暖炉まわり、テレビなし、黒いソファ) の写真
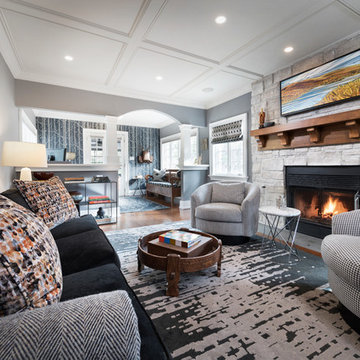
Marc Fowler- Metropolis Studio
オタワにあるトランジショナルスタイルのおしゃれな応接間 (テレビなし、グレーの壁、濃色無垢フローリング、横長型暖炉、石材の暖炉まわり、黒いソファ) の写真
オタワにあるトランジショナルスタイルのおしゃれな応接間 (テレビなし、グレーの壁、濃色無垢フローリング、横長型暖炉、石材の暖炉まわり、黒いソファ) の写真

LONDON_LENNOX GARDENS SW1
ロンドンにある高級な広いトランジショナルスタイルのおしゃれなリビング (グレーの壁、濃色無垢フローリング、標準型暖炉、茶色い床、パネル壁、内蔵型テレビ、石材の暖炉まわり、黒いソファ) の写真
ロンドンにある高級な広いトランジショナルスタイルのおしゃれなリビング (グレーの壁、濃色無垢フローリング、標準型暖炉、茶色い床、パネル壁、内蔵型テレビ、石材の暖炉まわり、黒いソファ) の写真
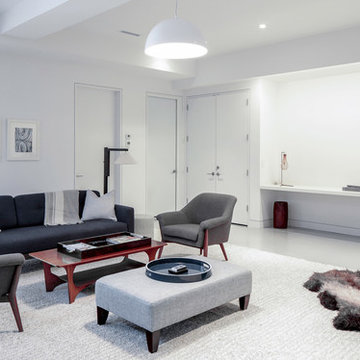
Modern luxury meets warm farmhouse in this Southampton home! Scandinavian inspired furnishings and light fixtures create a clean and tailored look, while the natural materials found in accent walls, casegoods, the staircase, and home decor hone in on a homey feel. An open-concept interior that proves less can be more is how we’d explain this interior. By accentuating the “negative space,” we’ve allowed the carefully chosen furnishings and artwork to steal the show, while the crisp whites and abundance of natural light create a rejuvenated and refreshed interior.
This sprawling 5,000 square foot home includes a salon, ballet room, two media rooms, a conference room, multifunctional study, and, lastly, a guest house (which is a mini version of the main house).
Project Location: Southamptons. Project designed by interior design firm, Betty Wasserman Art & Interiors. From their Chelsea base, they serve clients in Manhattan and throughout New York City, as well as across the tri-state area and in The Hamptons.
For more about Betty Wasserman, click here: https://www.bettywasserman.com/
To learn more about this project, click here: https://www.bettywasserman.com/spaces/southampton-modern-farmhouse/
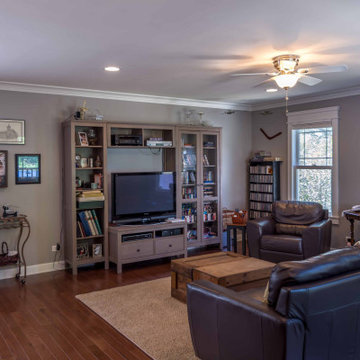
シカゴにある高級な中くらいなトランジショナルスタイルのおしゃれなリビング (グレーの壁、無垢フローリング、暖炉なし、据え置き型テレビ、茶色い床、クロスの天井、羽目板の壁、黒いソファ、白い天井、グレーと黒) の写真
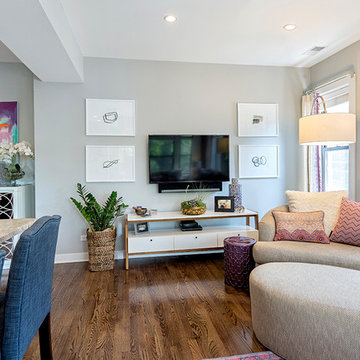
W2WHC designed this entire space remotely with the help of a motivated client and some fabulous resources. Photo credit to Marcel Page Photography.
ブリッジポートにあるお手頃価格の小さなトランジショナルスタイルのおしゃれなリビング (壁掛け型テレビ、グレーの壁、黒いソファ) の写真
ブリッジポートにあるお手頃価格の小さなトランジショナルスタイルのおしゃれなリビング (壁掛け型テレビ、グレーの壁、黒いソファ) の写真
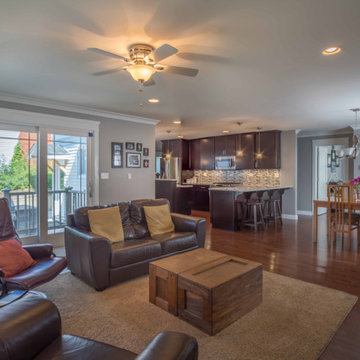
シカゴにある高級な中くらいなトランジショナルスタイルのおしゃれなリビング (グレーの壁、無垢フローリング、暖炉なし、据え置き型テレビ、茶色い床、クロスの天井、羽目板の壁、黒いソファ、白い天井、グレーと黒) の写真
グレーのトランジショナルスタイルのリビング (黒いソファ) の写真
1
